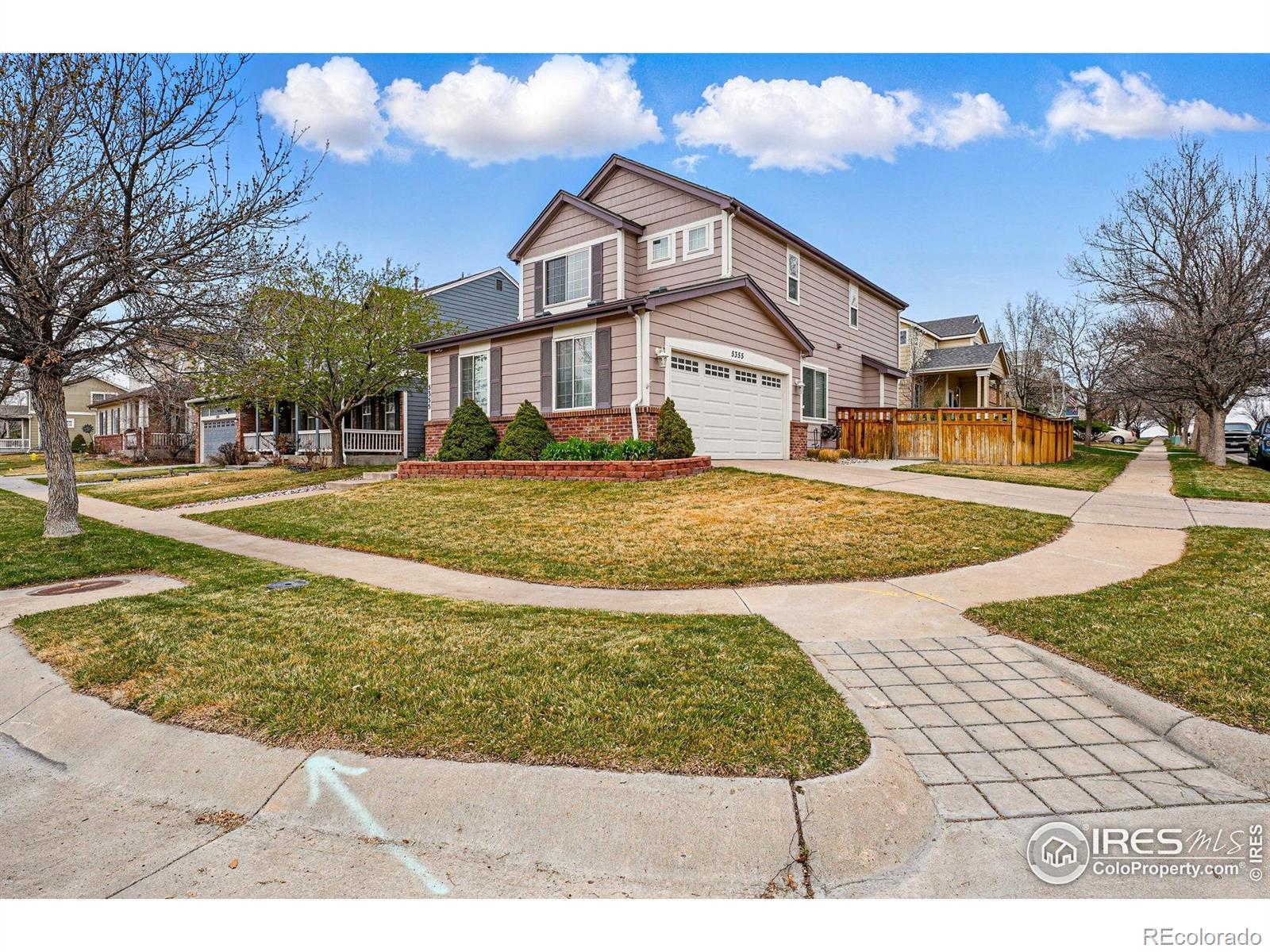Find us on...
Dashboard
- 4 Beds
- 3 Baths
- 2,060 Sqft
- .18 Acres
New Search X
5355 Killdeer Street
This beautiful and immaculate home, located on a corner lot facing a scenic park, offers both updated comfort and style. Step inside to discover an open and inviting floor plan with vaulted ceilings, upgraded vinyl plank flooring and an abundance of natural light flowing from the formal living room into the family room, which features a cozy gas fireplace. The main floor also includes a spacious bedroom, perfect for guests (or office), with easy access to a nearby 3/4 bathroom. Upstairs, you'll find a versatile loft overlooking the living room-ideal for an office, playroom, or additional family space. The primary suite offers peaceful park views, a walk-in closet, and a luxurious 5-piece bathroom with dualsinks and large closet. Additionally, the upper level includes two more bedrooms, a full bathroom, and a convenient laundry room. The unfinished basement provides ample storage space and room for future expansion. Outside, the beautifully landscaped backyard is perfect for entertaining, featuring an oversized stamped concrete patio, a firepit, and low-maintenance turf to reduce water bills. Enjoy a fun game of putt-putt on the backyard putting green! The attached 2-car garage is heated and has an insulated door, offering comfort year-round. Brand new HVAC system provides peace of mind for years to come. You'll love the convenience of being close to parks, trails, and open spaces, as well as nearby attractions like Prairie Center Shopping Center, Barr Lake State Park, and Todd Creek Golf Course.
Listing Office: Compass - Boulder 
Essential Information
- MLS® #IR1032229
- Price$520,000
- Bedrooms4
- Bathrooms3.00
- Full Baths2
- Square Footage2,060
- Acres0.18
- Year Built2001
- TypeResidential
- Sub-TypeSingle Family Residence
- StatusActive
Community Information
- Address5355 Killdeer Street
- SubdivisionBromley Park
- CityBrighton
- CountyAdams
- StateCO
- Zip Code80601
Amenities
- AmenitiesPark
- Parking Spaces2
- ParkingHeated Garage
- # of Garages2
Utilities
Electricity Available, Natural Gas Available
Interior
- AppliancesMicrowave
- HeatingForced Air
- CoolingCentral Air
- FireplaceYes
- FireplacesLiving Room
- StoriesTwo
Interior Features
Five Piece Bath, Kitchen Island, Open Floorplan
Exterior
- Lot DescriptionCorner Lot
- RoofComposition
School Information
- DistrictSchool District 27-J
- ElementaryMary E Pennock
- MiddleOverland Trail
- HighBrighton
Additional Information
- Date ListedApril 25th, 2025
- ZoningRES
Listing Details
 Compass - Boulder
Compass - Boulder- Office Contact3037170314
 Terms and Conditions: The content relating to real estate for sale in this Web site comes in part from the Internet Data eXchange ("IDX") program of METROLIST, INC., DBA RECOLORADO® Real estate listings held by brokers other than RE/MAX Professionals are marked with the IDX Logo. This information is being provided for the consumers personal, non-commercial use and may not be used for any other purpose. All information subject to change and should be independently verified.
Terms and Conditions: The content relating to real estate for sale in this Web site comes in part from the Internet Data eXchange ("IDX") program of METROLIST, INC., DBA RECOLORADO® Real estate listings held by brokers other than RE/MAX Professionals are marked with the IDX Logo. This information is being provided for the consumers personal, non-commercial use and may not be used for any other purpose. All information subject to change and should be independently verified.
Copyright 2025 METROLIST, INC., DBA RECOLORADO® -- All Rights Reserved 6455 S. Yosemite St., Suite 500 Greenwood Village, CO 80111 USA
Listing information last updated on April 29th, 2025 at 2:19pm MDT.
































