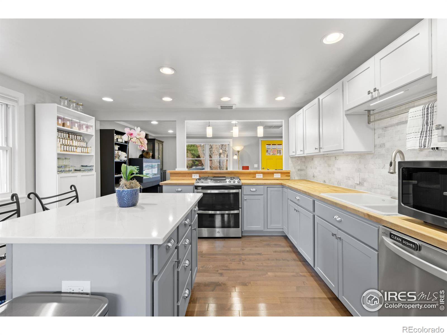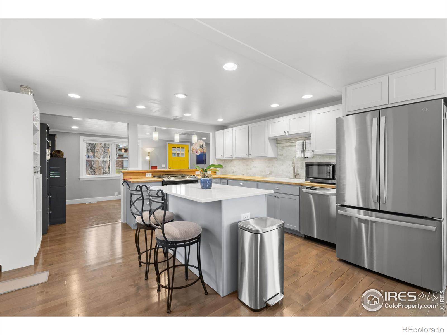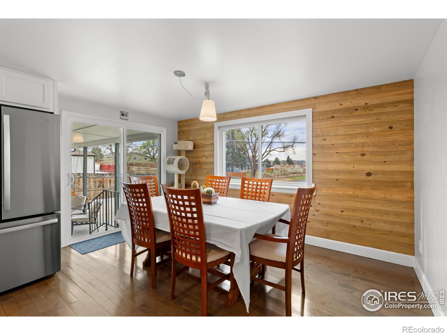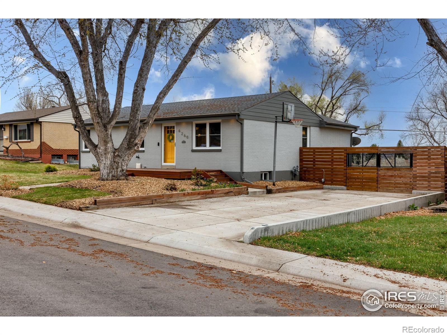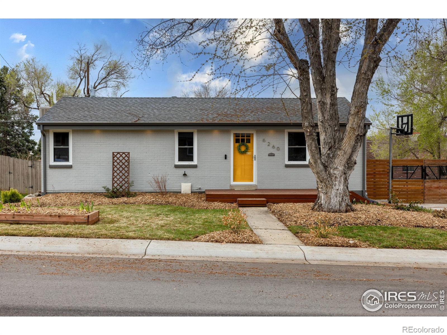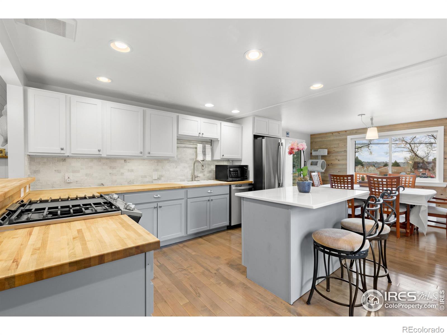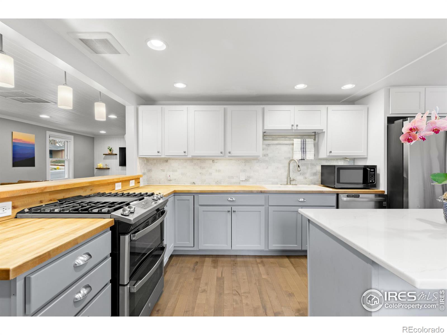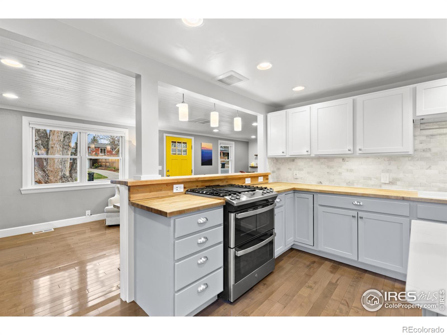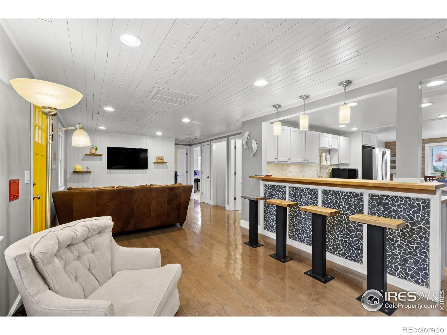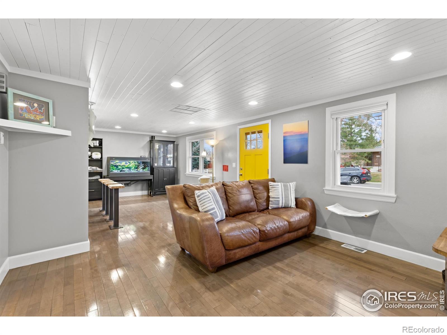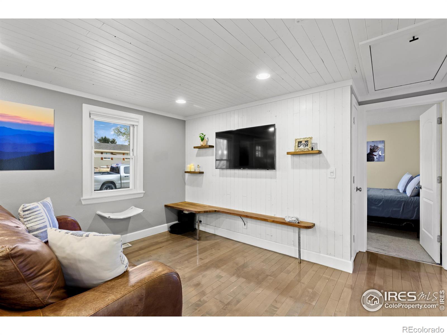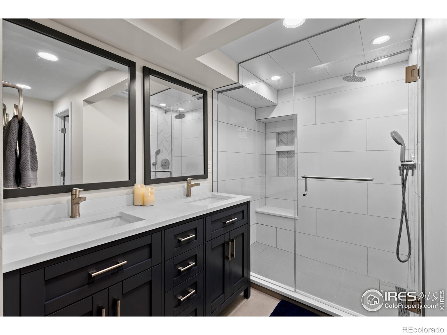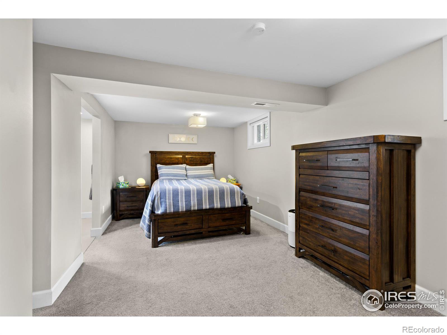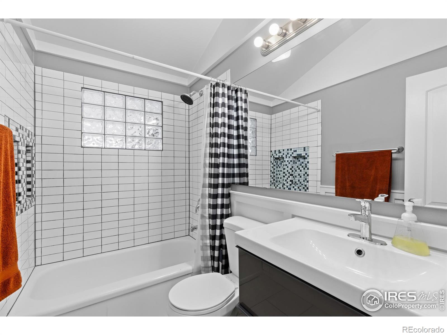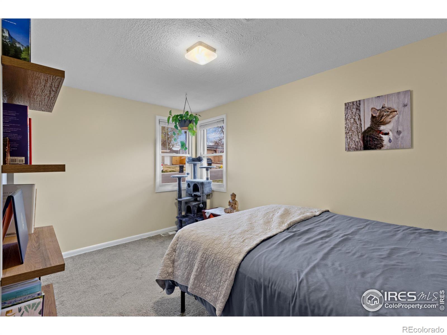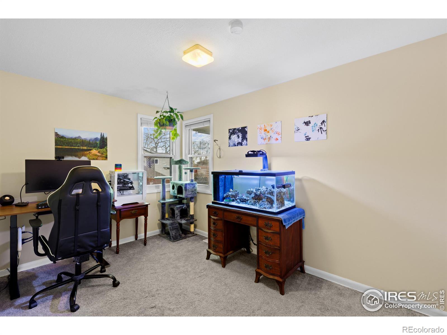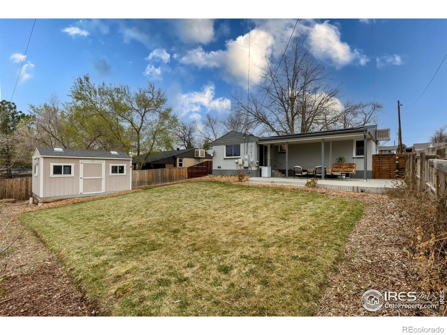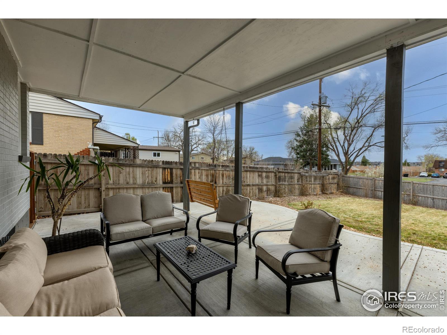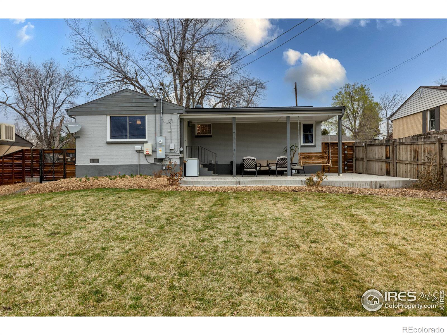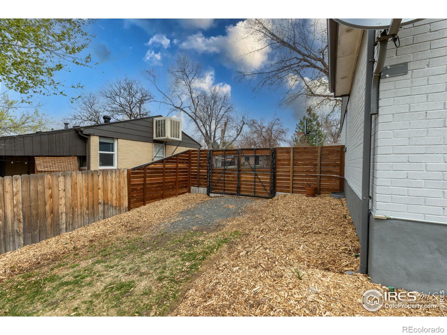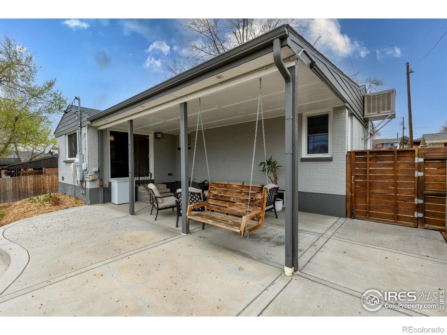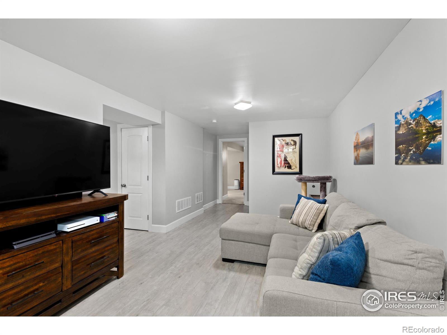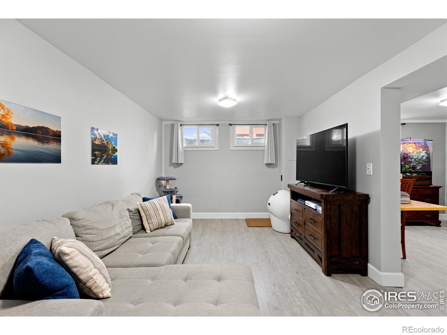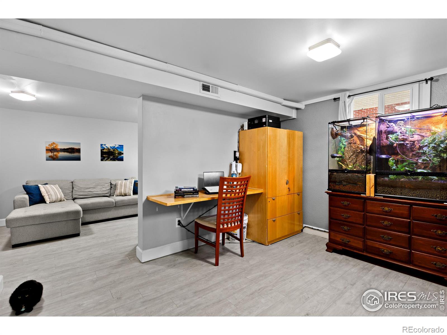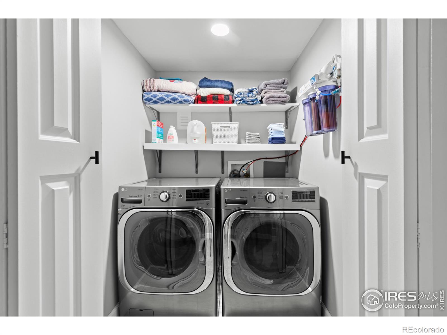Find us on...
Dashboard
- 3 Beds
- 2 Baths
- 2,130 Sqft
- .17 Acres
New Search X
6260 W 61st Avenue
Step inside this reimagined 1956 brick ranch and experience a modern take on classic charm! This open-concept beauty is filled with artful touches, starting with white-washed tongue and groove ceilings, custom-built bar stools, and a stunning mosaic tile feature overlooking a chef's dream kitchen. With marble and butcher block countertops, new stainless appliances, a farmhouse sink, and an inviting eat-in nook, this space is both stylish and functional. The spacious living and formal dining areas provide the perfect flow for entertaining, while two well-sized bedrooms and a full bath complete the main level. Head downstairs to your AMAZING primary retreat, fully refinished in 2022, featuring a generous walk-in closet. This level also offers a versatile office/study area, an exercise space, and a media/family room with rough-in plumbing for a future bar. Notable updates include a newer furnace, main electric panel, carpet, hardwoods, soffit lighting, roof, gutters, front porch, and an oversized driveway. All this, just minutes from Grandview Ave.'s vibrant shops, dining and entertainment, plus quick access to West Denver, the Highlands, and Tennyson Street retail. A TRUE GEM! Don't miss this unique and inviting home - schedule your tour today!
Listing Office: RE/MAX of Boulder, Inc 
Essential Information
- MLS® #IR1030143
- Price$675,000
- Bedrooms3
- Bathrooms2.00
- Full Baths1
- Square Footage2,130
- Acres0.17
- Year Built1956
- TypeResidential
- Sub-TypeSingle Family Residence
- StatusActive
Community Information
- Address6260 W 61st Avenue
- SubdivisionNorman Heights
- CityArvada
- CountyJefferson
- StateCO
- Zip Code80003
Amenities
- ViewMountain(s)
Utilities
Cable Available, Electricity Available, Internet Access (Wired), Natural Gas Available
Interior
- HeatingForced Air
- CoolingCentral Air
- StoriesOne
Interior Features
Eat-in Kitchen, Kitchen Island, Walk-In Closet(s)
Appliances
Dishwasher, Disposal, Microwave, Oven, Refrigerator
Exterior
- Lot DescriptionSprinklers In Front
- WindowsWindow Coverings
- RoofComposition
School Information
- DistrictJefferson County R-1
- ElementarySwanson
- MiddleNorth Arvada
- HighArvada
Additional Information
- Date ListedApril 3rd, 2025
- ZoningRes
Listing Details
 RE/MAX of Boulder, Inc
RE/MAX of Boulder, Inc- Office Contact3038592323
 Terms and Conditions: The content relating to real estate for sale in this Web site comes in part from the Internet Data eXchange ("IDX") program of METROLIST, INC., DBA RECOLORADO® Real estate listings held by brokers other than RE/MAX Professionals are marked with the IDX Logo. This information is being provided for the consumers personal, non-commercial use and may not be used for any other purpose. All information subject to change and should be independently verified.
Terms and Conditions: The content relating to real estate for sale in this Web site comes in part from the Internet Data eXchange ("IDX") program of METROLIST, INC., DBA RECOLORADO® Real estate listings held by brokers other than RE/MAX Professionals are marked with the IDX Logo. This information is being provided for the consumers personal, non-commercial use and may not be used for any other purpose. All information subject to change and should be independently verified.
Copyright 2025 METROLIST, INC., DBA RECOLORADO® -- All Rights Reserved 6455 S. Yosemite St., Suite 500 Greenwood Village, CO 80111 USA
Listing information last updated on April 29th, 2025 at 7:03am MDT.

