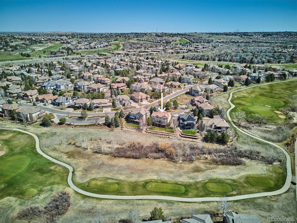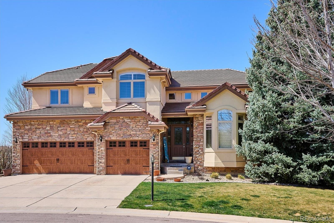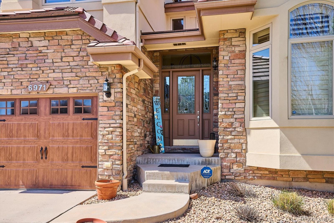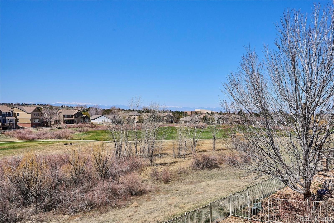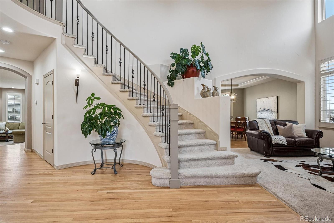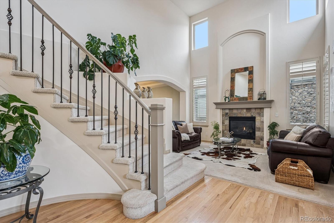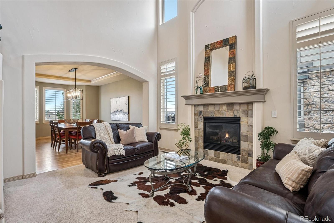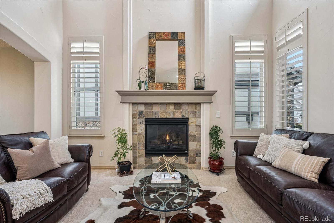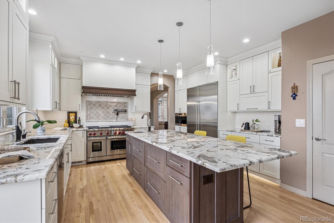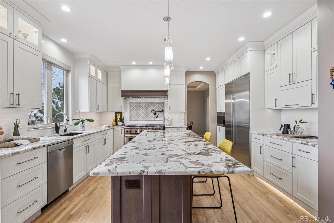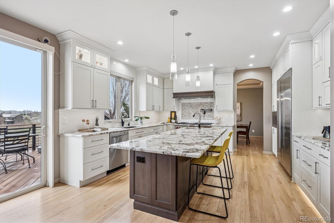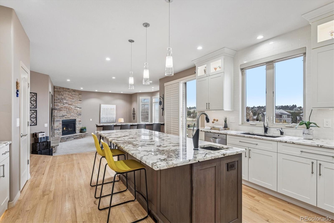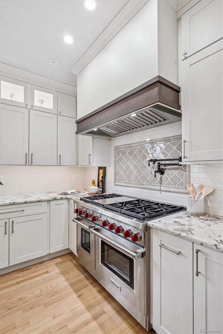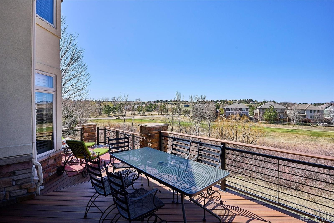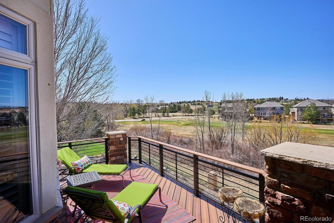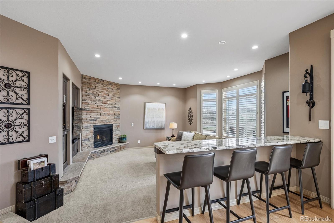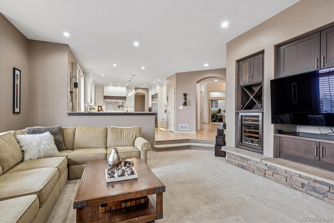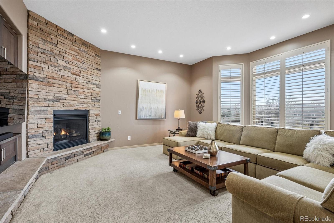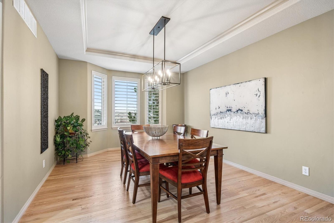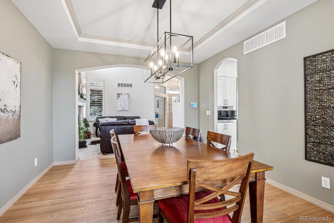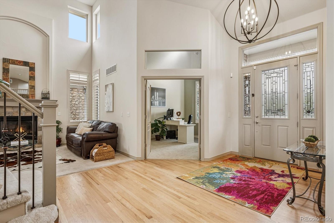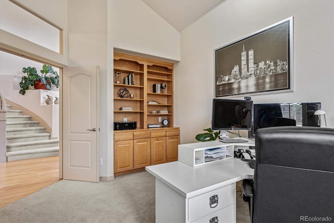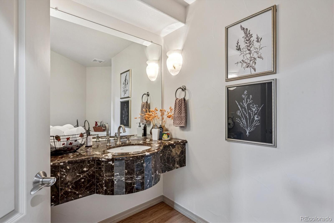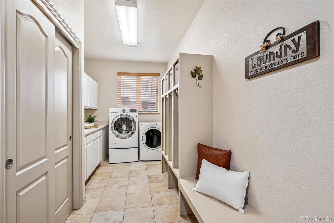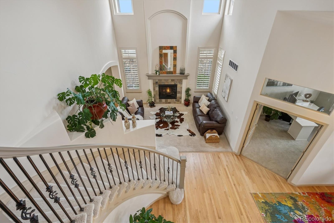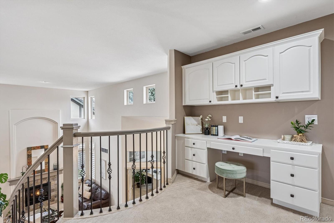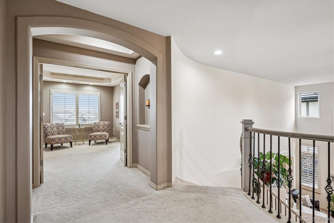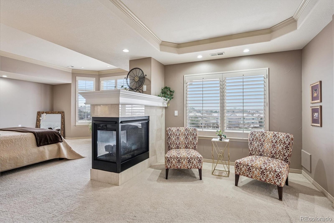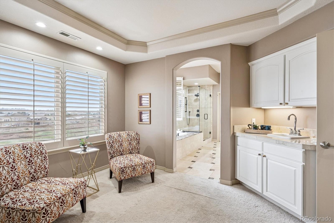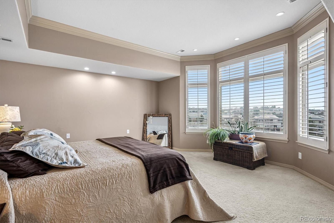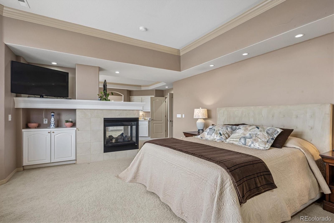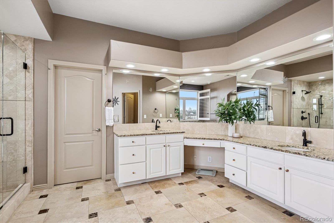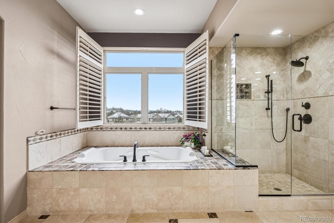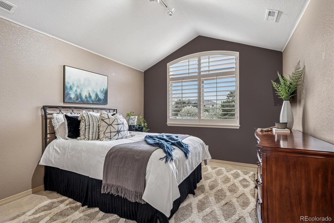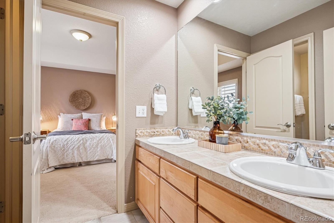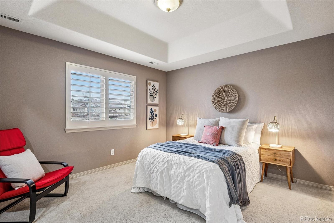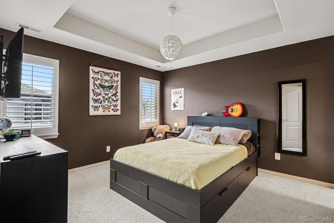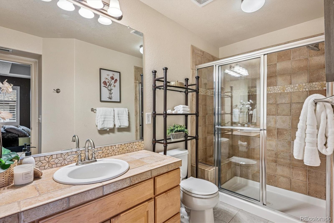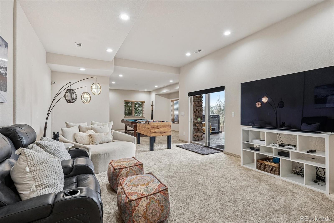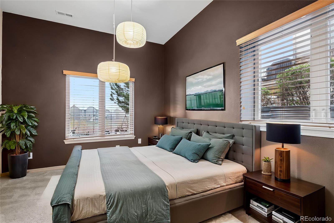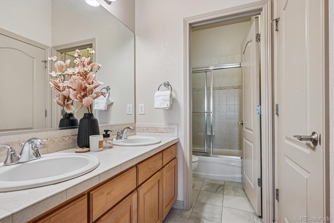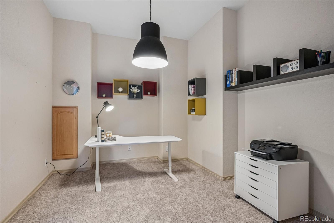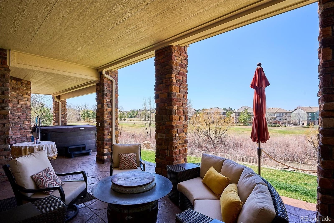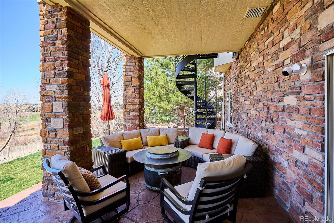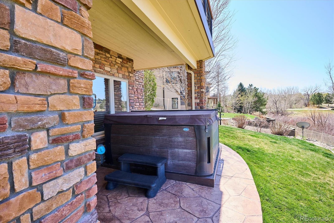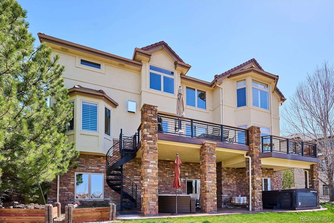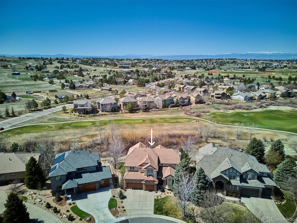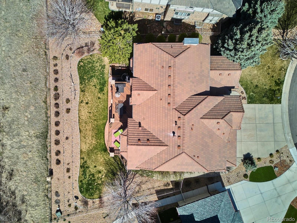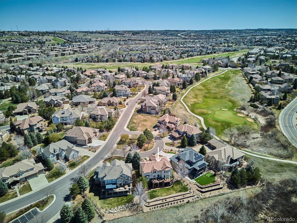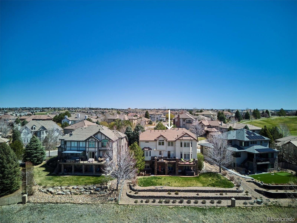Find us on...
Dashboard
- 5 Beds
- 5 Baths
- 5,203 Sqft
- .24 Acres
New Search X
6971 S Netherland Way
TOP OF THE HILL GOLF & MOUNTAIN VIEWS! Backs to the Saddle Rock Golf Course 17th fairway with never ending golf & mountain views. Approximately 5,720 square feet includes 5 bedrooms, 5 baths, main floor study, finished walkout basement & space to expand. The WOW kitchen has been completely redesigned with $100K+ in enhancements, Wolf & Sub-Zero appliances, huge seating/serving island, seating bar, top quality cabinetry & counter space galore. The beautiful two-story entry opens to the living room & spacious dining room with bay window. Double doors lead to the vaulted main floor study with bay window & built-in cabinets. The stunning family room overlooks the golf course & features a floor-to-ceiling stone fireplace, built-in cabinets & wine cooler. Relax in the primary retreat with bay window, fireplace, sitting room with coffee/beverage center, beautifully updated bath with BainUltra tub, large walk-in shower & oversized walk-in closet. A second-floor loft with built-in desk, 3 generously sized secondary bedrooms, a Jack & Jill bath, & an ensuite bath complete the 2nd floor. You’ll appreciate the oversized main floor laundry/mud room with built-in bench, storage cubbies, upper & lower cabinets & sink. The finished walk-out basement is a bonus with family/media/game space, bedroom, bath, office/flex space & additional space to expand. Enjoy Colorado year-round in the wonderful outdoor living areas. Features include arched entryways, vaulted & tray ceilings, crown molding, plantation shutters, leaded glass front door, updated garage doors, stucco & stone exterior, concrete tile roof & more. Excellent cul-de-sac location, convenient guest parking. Convenient to DIA, DTC, Denver, E470, shopping & recreation. Top ranked Cherry Creek Schools include Grandview High. Low HOA fees include 2 community pools, tennis/pickleball courts, clubhouse, parks, trails, trash & recycling. View the property website for 3D & video tours & hurry to make this home yours!
Listing Office: Compass - Denver 
Essential Information
- MLS® #9985755
- Price$1,395,000
- Bedrooms5
- Bathrooms5.00
- Full Baths3
- Half Baths1
- Square Footage5,203
- Acres0.24
- Year Built2004
- TypeResidential
- Sub-TypeSingle Family Residence
- StyleContemporary
- StatusActive
Community Information
- Address6971 S Netherland Way
- SubdivisionSaddle Rock Golf Club
- CityAurora
- CountyArapahoe
- StateCO
- Zip Code80016
Amenities
- Parking Spaces3
- ParkingConcrete, Lighted
- # of Garages3
- ViewGolf Course, Mountain(s)
Amenities
Clubhouse, Park, Playground, Pool, Tennis Court(s), Trail(s)
Utilities
Cable Available, Electricity Connected, Internet Access (Wired), Natural Gas Connected, Phone Available
Interior
- HeatingForced Air, Natural Gas
- CoolingCentral Air
- FireplaceYes
- # of Fireplaces3
- StoriesTwo
Interior Features
Built-in Features, Eat-in Kitchen, Entrance Foyer, Five Piece Bath, Granite Counters, High Ceilings, High Speed Internet, Jack & Jill Bathroom, Kitchen Island, Marble Counters, Open Floorplan, Pantry, Primary Suite, Smoke Free, Hot Tub, Tile Counters, Utility Sink, Vaulted Ceiling(s), Walk-In Closet(s), Wet Bar, Wired for Data
Appliances
Convection Oven, Dishwasher, Disposal, Double Oven, Dryer, Freezer, Gas Water Heater, Humidifier, Range, Range Hood, Refrigerator, Self Cleaning Oven, Sump Pump, Washer, Wine Cooler
Fireplaces
Family Room, Gas, Living Room, Primary Bedroom
Exterior
- RoofConcrete
- FoundationStructural
Exterior Features
Garden, Gas Valve, Private Yard, Rain Gutters, Spa/Hot Tub
Lot Description
Cul-De-Sac, Greenbelt, Landscaped, Level, Master Planned, Sprinklers In Front, Sprinklers In Rear
Windows
Bay Window(s), Double Pane Windows, Window Coverings
School Information
- DistrictCherry Creek 5
- ElementaryCreekside
- MiddleLiberty
- HighGrandview
Additional Information
- Date ListedApril 19th, 2025
Listing Details
 Compass - Denver
Compass - Denver
Office Contact
kathleen.surges@compass.com,303-981-6170
 Terms and Conditions: The content relating to real estate for sale in this Web site comes in part from the Internet Data eXchange ("IDX") program of METROLIST, INC., DBA RECOLORADO® Real estate listings held by brokers other than RE/MAX Professionals are marked with the IDX Logo. This information is being provided for the consumers personal, non-commercial use and may not be used for any other purpose. All information subject to change and should be independently verified.
Terms and Conditions: The content relating to real estate for sale in this Web site comes in part from the Internet Data eXchange ("IDX") program of METROLIST, INC., DBA RECOLORADO® Real estate listings held by brokers other than RE/MAX Professionals are marked with the IDX Logo. This information is being provided for the consumers personal, non-commercial use and may not be used for any other purpose. All information subject to change and should be independently verified.
Copyright 2025 METROLIST, INC., DBA RECOLORADO® -- All Rights Reserved 6455 S. Yosemite St., Suite 500 Greenwood Village, CO 80111 USA
Listing information last updated on April 29th, 2025 at 11:48pm MDT.

