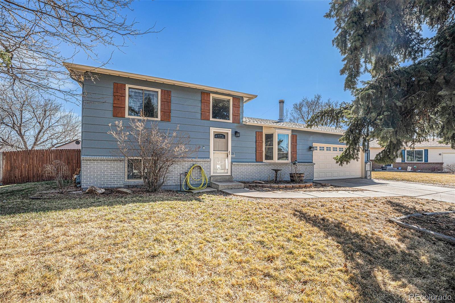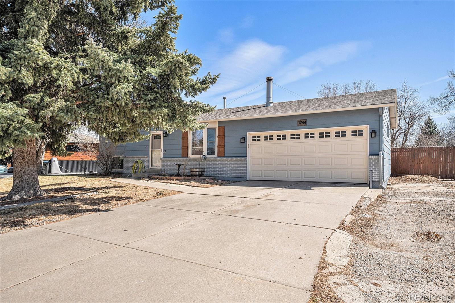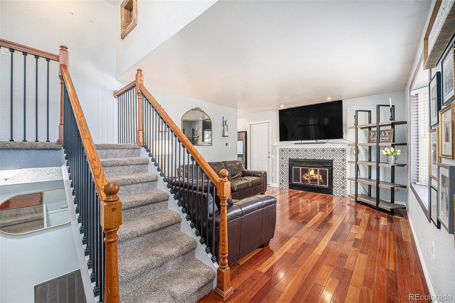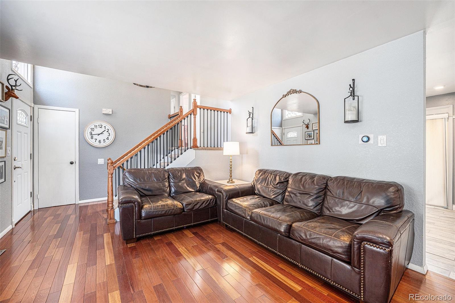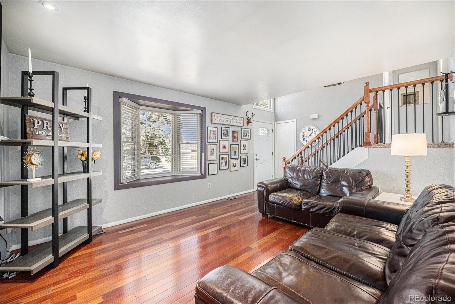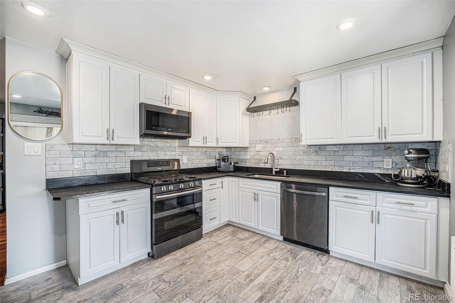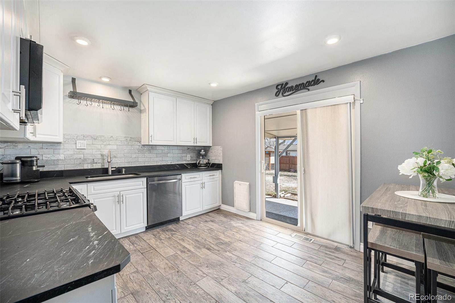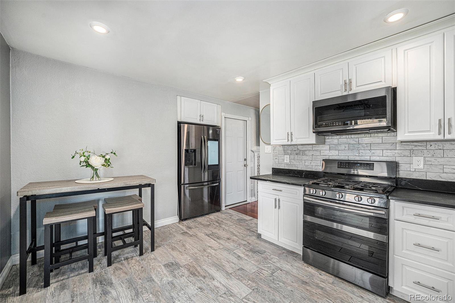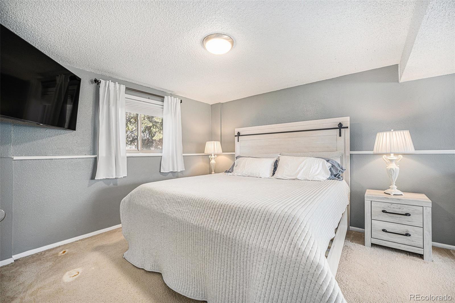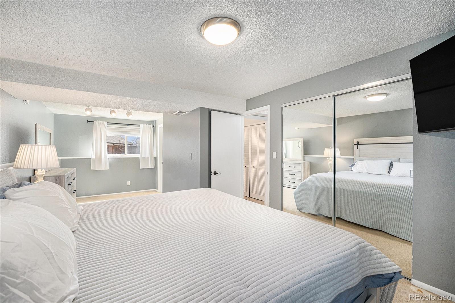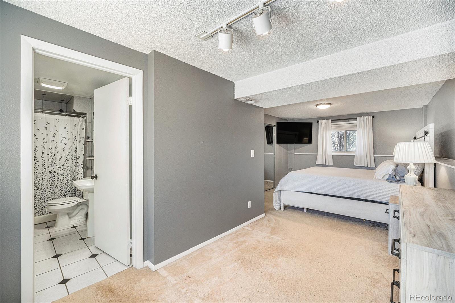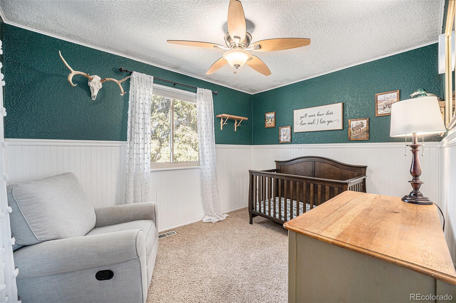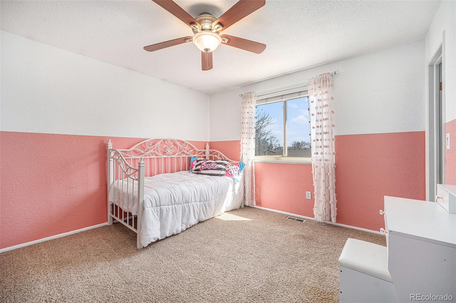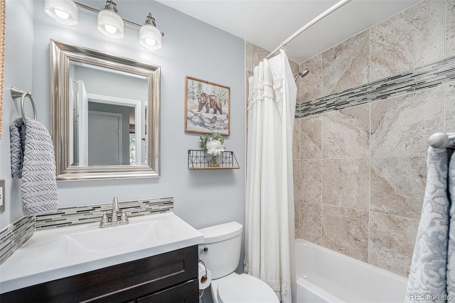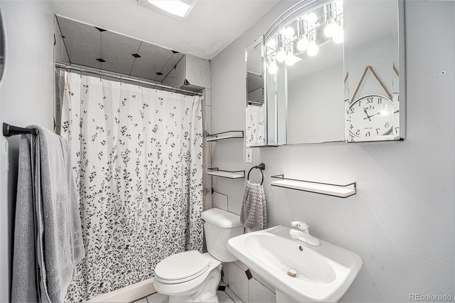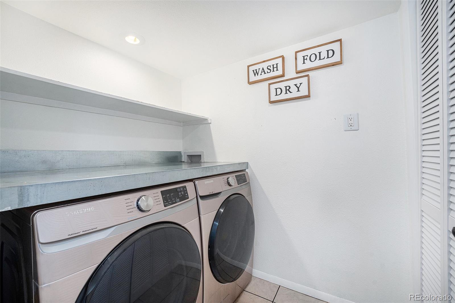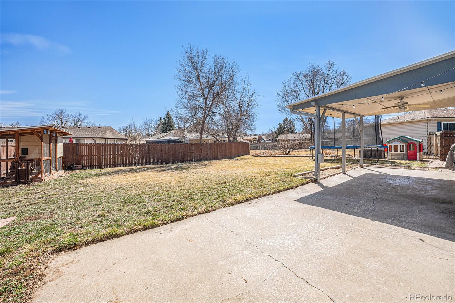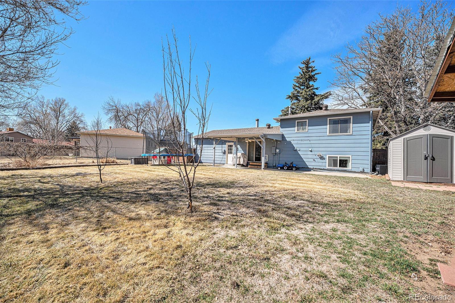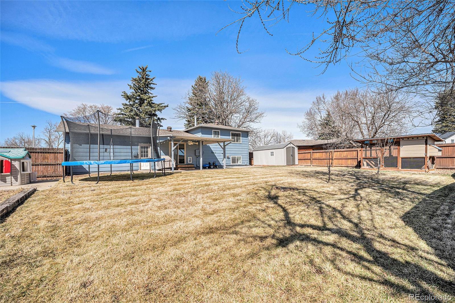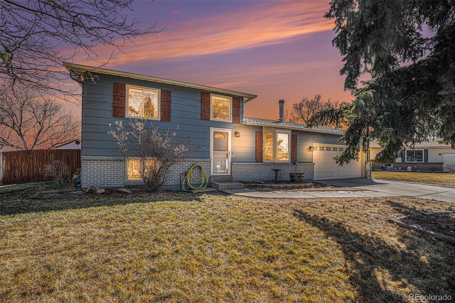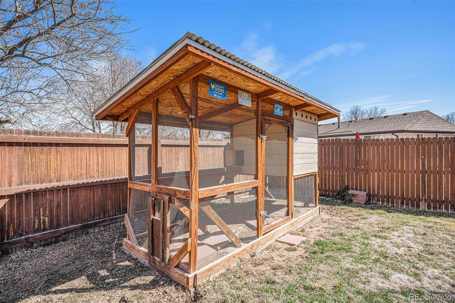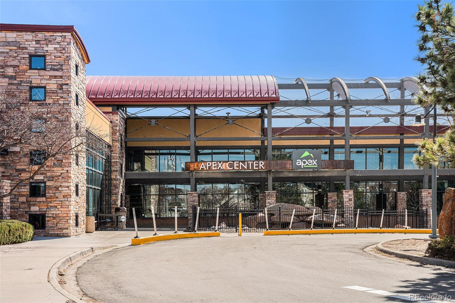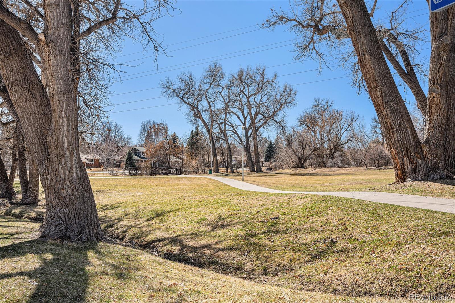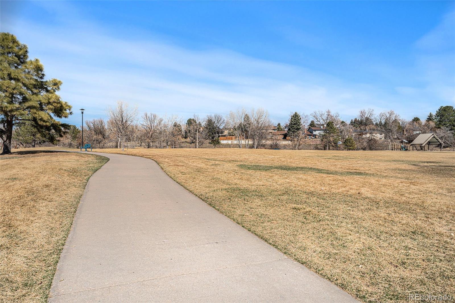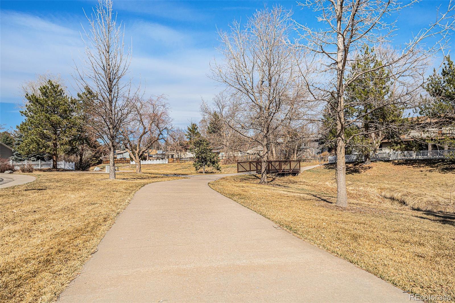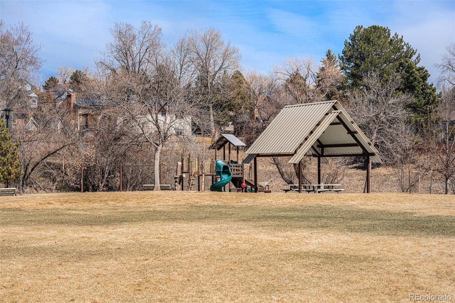Find us on...
Dashboard
- 3 Beds
- 2 Baths
- 1,296 Sqft
- .2 Acres
New Search X
11744 W 71st Place
IMPROVED PRICE = BIG OPPORTUNITY Nestled in the HEART of ARVADA — THIS is the ONE you’ve been DREAMING about! CHARMING, COZY & COMPLETELY IRRESISTIBLE — This home is BURSTING with GOOD VIBES and READY to WELCOME YOU HOME! Step inside and feel the warmth wrap around you — the glowing fireplace, the sun-kissed bay window, and a layout that’s made for memory-making. Whether it’s a chill night in with your favorite show or a game night that lasts into the wee hours — THIS is the space for it. But wait… THE KITCHEN. YES, PLEASE. Bright, stylish, and FUNCTIONAL with sleek stainless appliances (YES — they stay!), a gas range for your inner chef, gorgeous stone counters, and crisp white cabinetry that makes everything feel fresh and inviting. Primary Suite Goals — Spacious, serene, and oh-so-relaxing. Your private escape at the end of every day. And OUTSIDE? This backyard is your very own mini-retreat — covered patio for all-season fun, room for pups or kiddos to run and play, and YES — there’s a chicken coop because fresh eggs are the new luxury! 2-Car Attached Garage Minutes to coffee shops, dining, parks, trails, and the APEX Center (think: skating, swimming, skate park — fun for everyone!) Quick Highway Access = Easy commutes or spontaneous mountain getaways Homes like THIS in Locations like THIS? They don’t hang around. Don’t miss your chance to SNAG this GEM! HURRY! Welcome HOME!!!
Listing Office: KELLER WILLIAMS AVENUES REALTY 
Essential Information
- MLS® #9746710
- Price$565,000
- Bedrooms3
- Bathrooms2.00
- Full Baths1
- Square Footage1,296
- Acres0.20
- Year Built1970
- TypeResidential
- Sub-TypeSingle Family Residence
- StyleContemporary
- StatusPending
Community Information
- Address11744 W 71st Place
- SubdivisionWoodland Valley
- CityArvada
- CountyJefferson
- StateCO
- Zip Code80004
Amenities
- Parking Spaces2
- ParkingConcrete
- # of Garages2
Interior
- HeatingForced Air
- CoolingCentral Air
- FireplaceYes
- # of Fireplaces1
- FireplacesFamily Room
- StoriesTri-Level
Interior Features
Ceiling Fan(s), Eat-in Kitchen, High Speed Internet, Primary Suite, Smoke Free, Stone Counters
Appliances
Dishwasher, Disposal, Dryer, Gas Water Heater, Microwave, Range, Refrigerator, Washer
Exterior
- Exterior FeaturesRain Gutters
- RoofComposition
Lot Description
Irrigated, Landscaped, Level, Sprinklers In Front, Sprinklers In Rear
Windows
Bay Window(s), Double Pane Windows, Window Coverings
School Information
- DistrictJefferson County R-1
- ElementaryFremont
- MiddleOberon
- HighArvada West
Additional Information
- Date ListedMarch 14th, 2025
Listing Details
 KELLER WILLIAMS AVENUES REALTY
KELLER WILLIAMS AVENUES REALTY
Office Contact
Debbee@DebbeeDeWitt.com,720-341-5124
 Terms and Conditions: The content relating to real estate for sale in this Web site comes in part from the Internet Data eXchange ("IDX") program of METROLIST, INC., DBA RECOLORADO® Real estate listings held by brokers other than RE/MAX Professionals are marked with the IDX Logo. This information is being provided for the consumers personal, non-commercial use and may not be used for any other purpose. All information subject to change and should be independently verified.
Terms and Conditions: The content relating to real estate for sale in this Web site comes in part from the Internet Data eXchange ("IDX") program of METROLIST, INC., DBA RECOLORADO® Real estate listings held by brokers other than RE/MAX Professionals are marked with the IDX Logo. This information is being provided for the consumers personal, non-commercial use and may not be used for any other purpose. All information subject to change and should be independently verified.
Copyright 2025 METROLIST, INC., DBA RECOLORADO® -- All Rights Reserved 6455 S. Yosemite St., Suite 500 Greenwood Village, CO 80111 USA
Listing information last updated on April 29th, 2025 at 12:34pm MDT.

