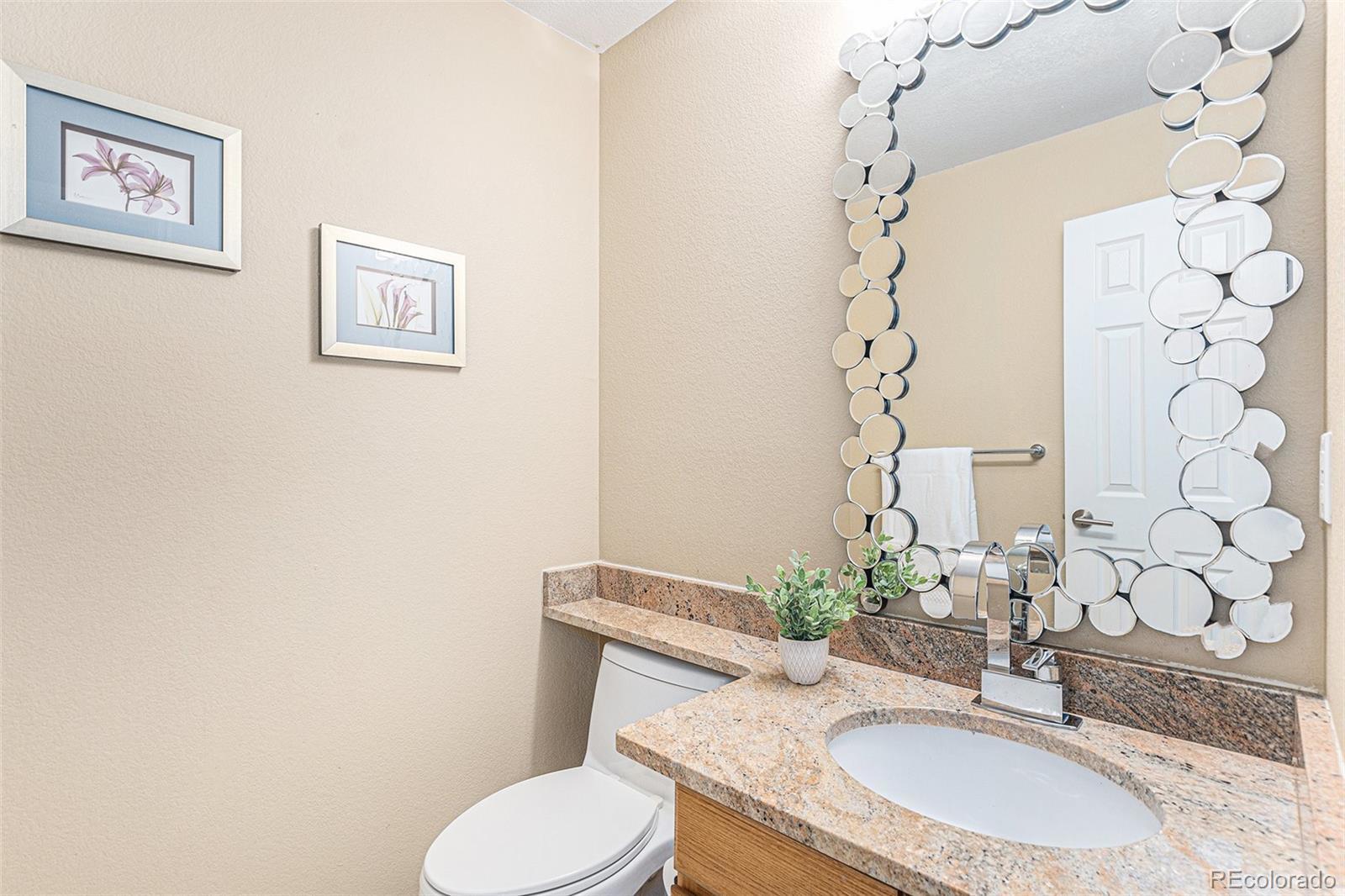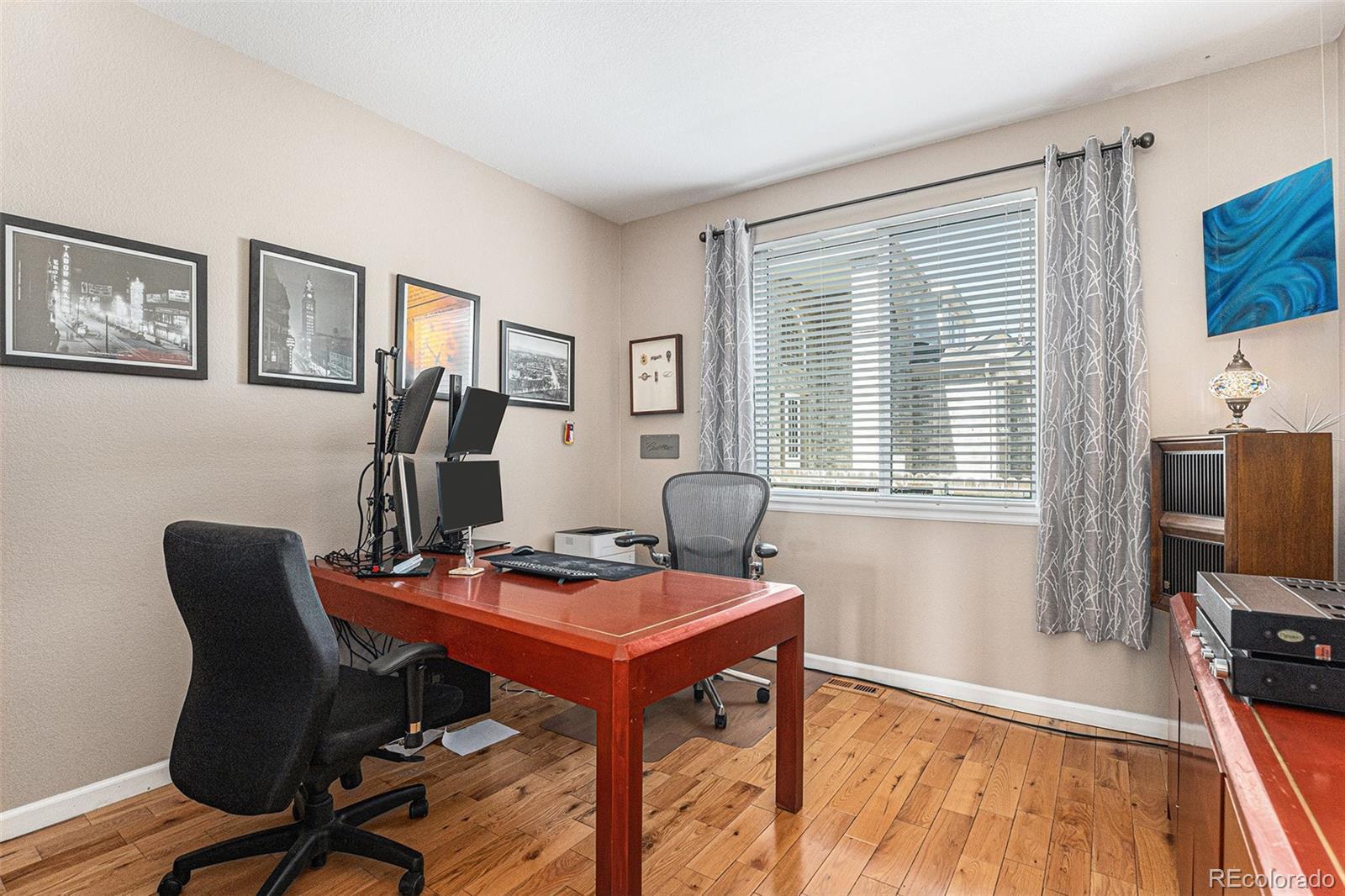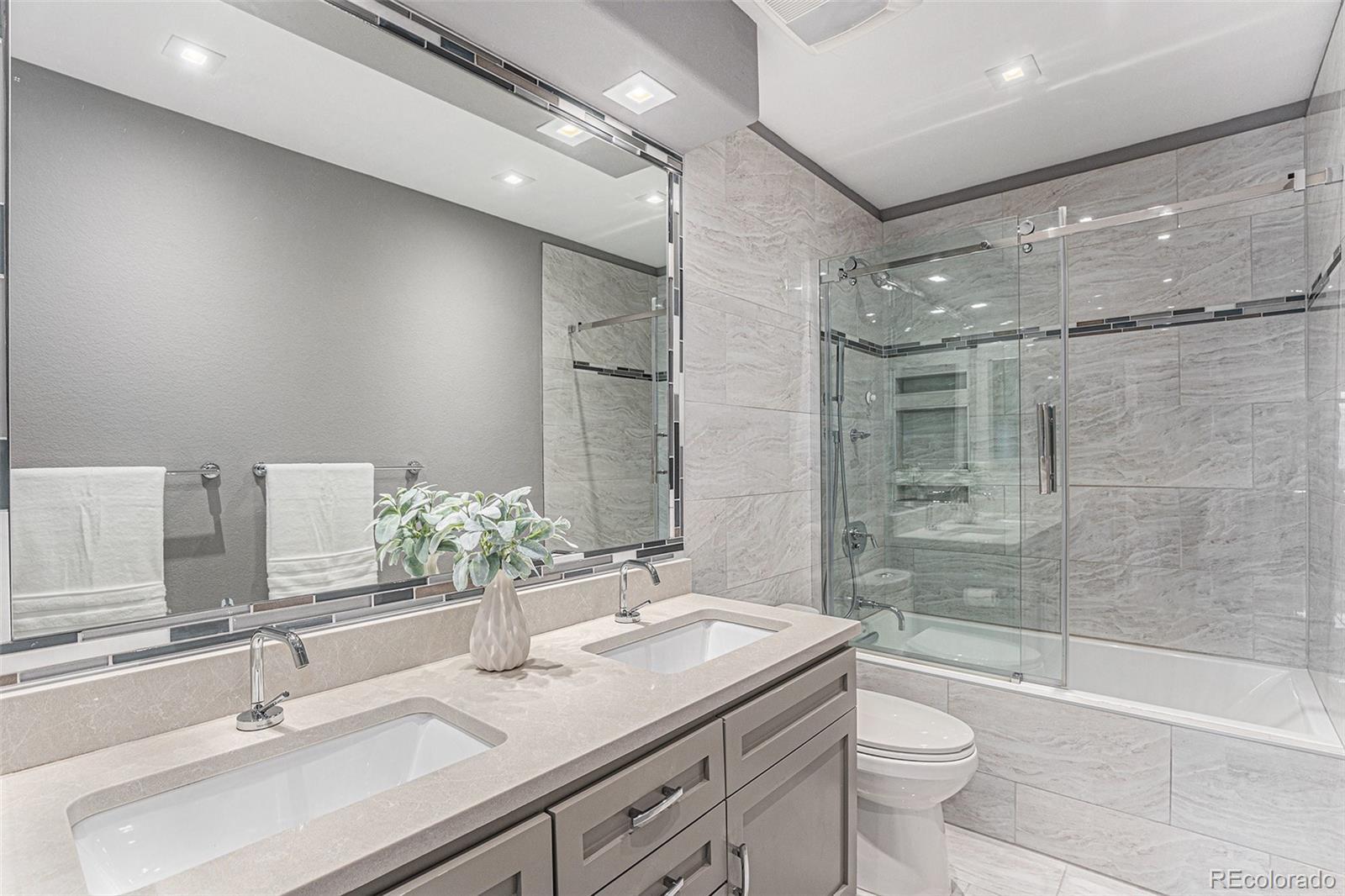Find us on...
Dashboard
- 5 Beds
- 4 Baths
- 2,770 Sqft
- .2 Acres
New Search X
15907 W 72nd Drive
Stunning Home in West Woods Ranch! Get ready to fall in love with this beautiful corner-lot home in the highly sought-after West Woods Ranch neighborhood of Arvada, Colorado! This gem features a fully permitted finished basement and boasts top-of-the-line updates throughout. With an open floor plan that invites natural light, this home is perfect for both entertaining and everyday living. Enjoy the serene cul-de-sac location and the convenience of a spacious 3-car attached garage. Plus, say goodbye to high utility bills with energy-efficient windows and modern upgrades that provide comfort and style. Don’t miss your chance to own this extraordinary home—coming to the market mid-next week! Bring your vision and make it yours! 3D Tour - https://www.zillow.com/view-imx/09e6b3d9-d9bd-40d6-86b7-8586c8266140?setAttribution=mls&wl=true&initialViewType=pano&utm_source=dashboard Walkthroug Video - https://youtu.be/EQ02iR2O2pk
Listing Office: Humble Bee Realty LLC 
Essential Information
- MLS® #9697358
- Price$1,100,000
- Bedrooms5
- Bathrooms4.00
- Full Baths2
- Half Baths1
- Square Footage2,770
- Acres0.20
- Year Built1998
- TypeResidential
- Sub-TypeSingle Family Residence
- StyleContemporary
- StatusActive
Community Information
- Address15907 W 72nd Drive
- SubdivisionWest Woods Ranch
- CityArvada
- CountyJefferson
- StateCO
- Zip Code80007
Amenities
- Parking Spaces3
- Parking220 Volts, Concrete
- # of Garages3
Utilities
Cable Available, Electricity Connected, Internet Access (Wired), Natural Gas Connected
Interior
- HeatingForced Air
- CoolingCentral Air
- FireplaceYes
- # of Fireplaces1
- FireplacesFamily Room
- StoriesTwo
Interior Features
Audio/Video Controls, Built-in Features, Ceiling Fan(s), Granite Counters, High Ceilings, High Speed Internet, Jack & Jill Bathroom, Kitchen Island, Open Floorplan, Primary Suite, Smoke Free, Vaulted Ceiling(s), Walk-In Closet(s), Wet Bar
Appliances
Dishwasher, Disposal, Double Oven, Dryer, Electric Water Heater, Microwave, Oven, Range, Range Hood, Refrigerator, Sump Pump, Washer
Exterior
- RoofComposition
- FoundationConcrete Perimeter
Exterior Features
Private Yard, Rain Gutters, Smart Irrigation
Lot Description
Corner Lot, Cul-De-Sac, Landscaped, Many Trees, Sprinklers In Front, Sprinklers In Rear
Windows
Double Pane Windows, Egress Windows, Window Coverings
School Information
- DistrictJefferson County R-1
- ElementaryWest Woods
- MiddleDrake
- HighRalston Valley
Additional Information
- Date ListedApril 6th, 2025
Listing Details
 Humble Bee Realty LLC
Humble Bee Realty LLC- Office Contact303-870-3303
 Terms and Conditions: The content relating to real estate for sale in this Web site comes in part from the Internet Data eXchange ("IDX") program of METROLIST, INC., DBA RECOLORADO® Real estate listings held by brokers other than RE/MAX Professionals are marked with the IDX Logo. This information is being provided for the consumers personal, non-commercial use and may not be used for any other purpose. All information subject to change and should be independently verified.
Terms and Conditions: The content relating to real estate for sale in this Web site comes in part from the Internet Data eXchange ("IDX") program of METROLIST, INC., DBA RECOLORADO® Real estate listings held by brokers other than RE/MAX Professionals are marked with the IDX Logo. This information is being provided for the consumers personal, non-commercial use and may not be used for any other purpose. All information subject to change and should be independently verified.
Copyright 2025 METROLIST, INC., DBA RECOLORADO® -- All Rights Reserved 6455 S. Yosemite St., Suite 500 Greenwood Village, CO 80111 USA
Listing information last updated on April 29th, 2025 at 9:18pm MDT.











































