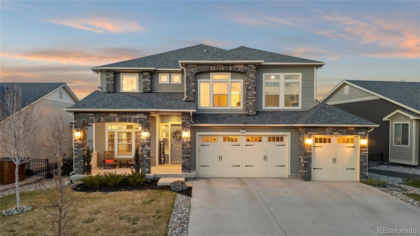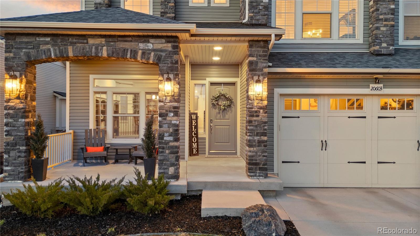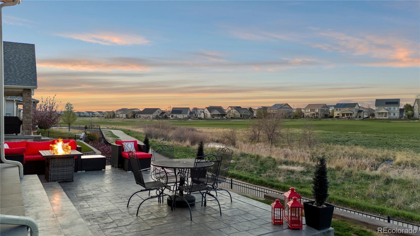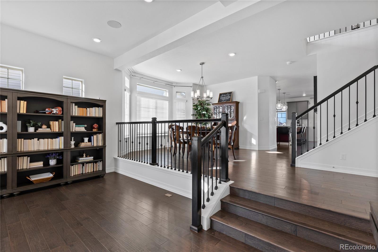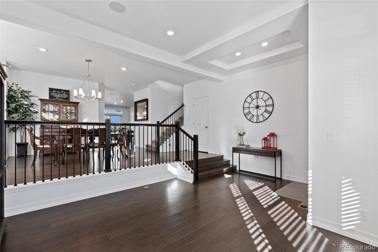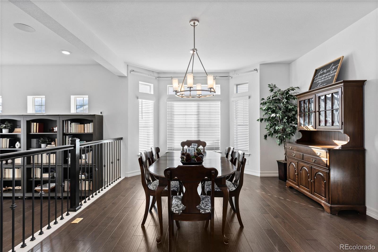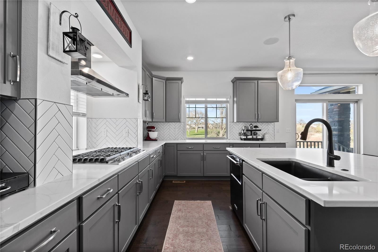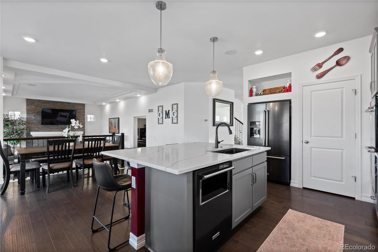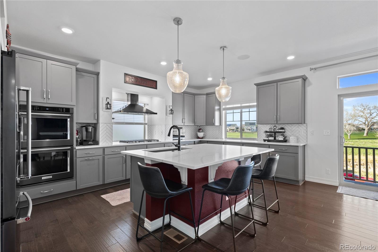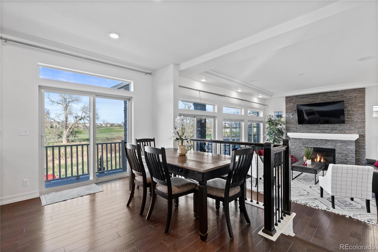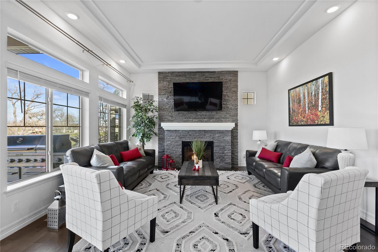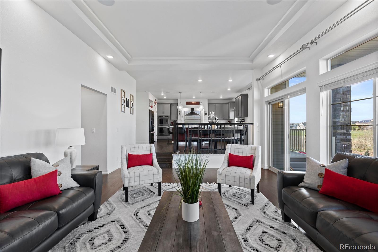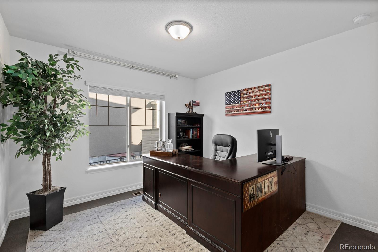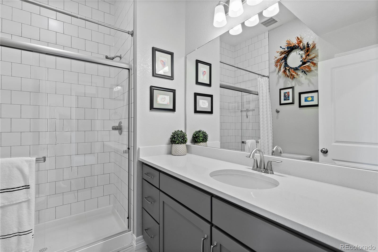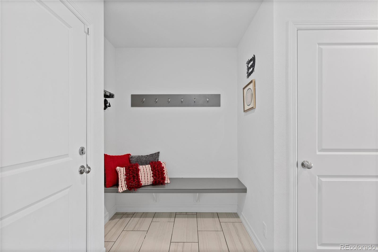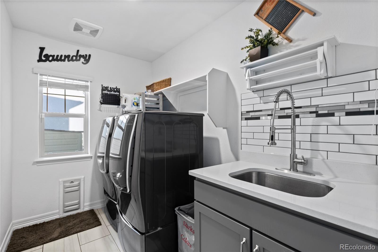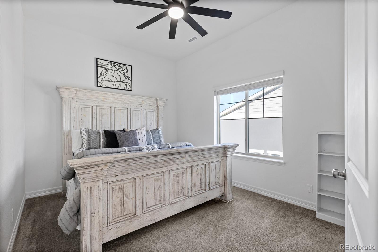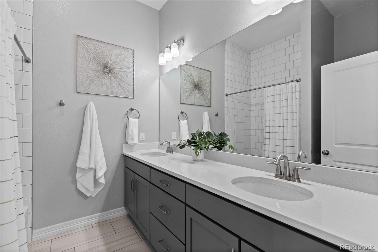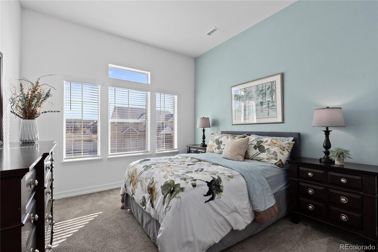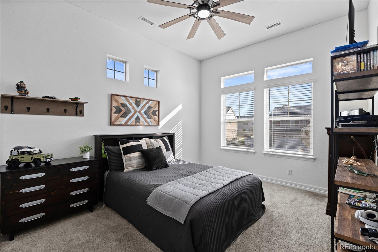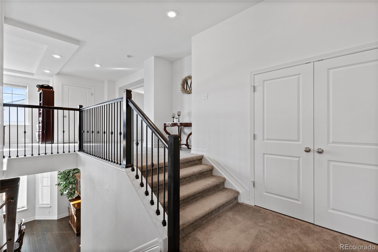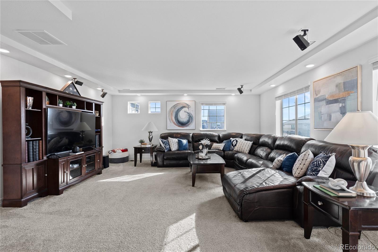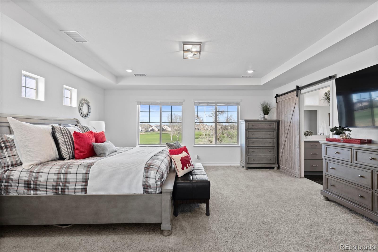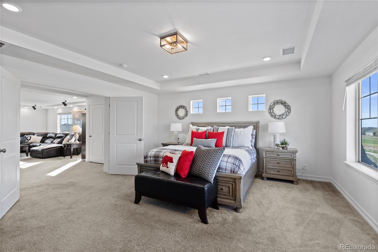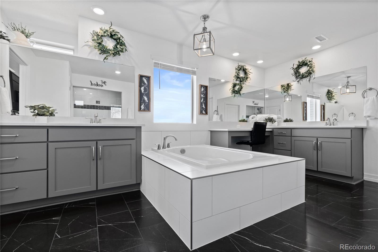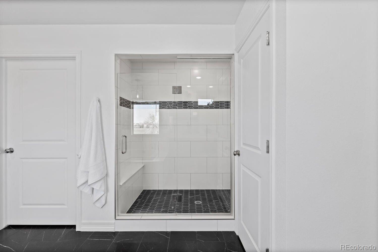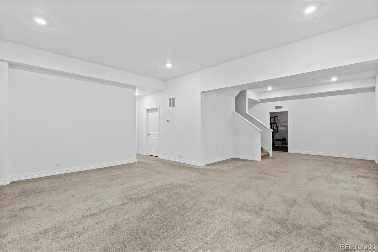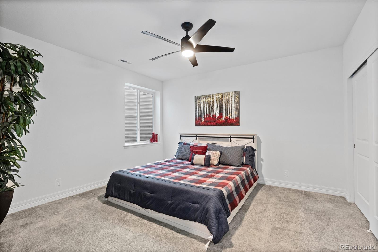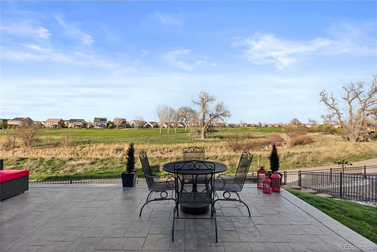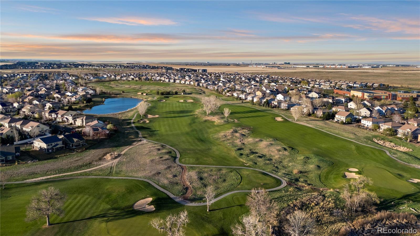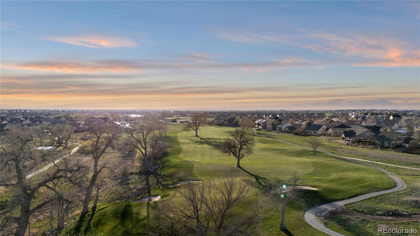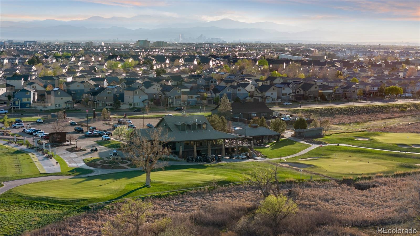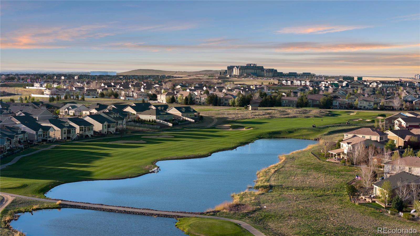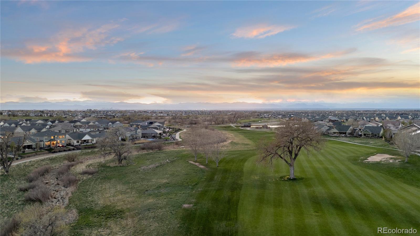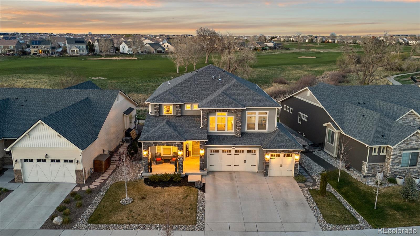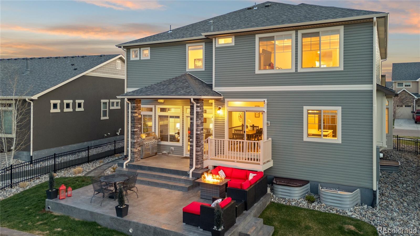Find us on...
Dashboard
- 6 Beds
- 4 Baths
- 4,782 Sqft
- .17 Acres
New Search X
20603 E 50th Place
Experience effortless luxury and a deep connection to nature in this exceptional residence, ideally positioned on a premier golf course lot within a private gated enclave. Enjoy serene fairway views and frequent wildlife sightings—deer, owls, and foxes—right outside your windows. Soaring ceilings and oversized windows fill the home with natural light, while the open-concept layout is balanced by defined spaces, including a great room with a floor-to-ceiling stone fireplace and a formal dining area. The chef’s kitchen is a true standout, featuring premium appliances, double wall ovens, solid stone countertops, and a generous walk-in pantry. Indoor-outdoor living shines with a covered porch, expansive stamped patio, and built-in speakers. Upstairs, a spacious loft provides the perfect setting for movie nights, while the private primary suite offers a spa-like five-piece bath with a soaking tub, glass shower, and built-in vanity. Additional bedrooms are thoughtfully arranged, and all bathrooms feature upgraded tilework and elegant finishes. The lower level impresses with high ceilings, large windows, and versatile space for a gym, office, or bonus room—plus wired with Cat 6 Ethernet throughout. Ample storage and upgraded systems complete the lower level, offering both comfort and functionality. Enjoy the security of a gated community with a private pool, plus easy access to the High Line Canal trail. A new roof, tankless water heater, dual HVAC systems, and an attached 3-car garage complete the picture. This is Colorado living—refined, comfortable, and beautifully connected to the outdoors.
Listing Office: Compass - Denver 
Essential Information
- MLS® #9560274
- Price$1,050,000
- Bedrooms6
- Bathrooms4.00
- Full Baths2
- Square Footage4,782
- Acres0.17
- Year Built2020
- TypeResidential
- Sub-TypeSingle Family Residence
- StyleContemporary
- StatusActive
Community Information
- Address20603 E 50th Place
- SubdivisionGreen Valley Ranch
- CityDenver
- CountyDenver
- StateCO
- Zip Code80249
Amenities
- AmenitiesPool, Security
- Parking Spaces3
- ParkingConcrete
- # of Garages3
- ViewGolf Course
Utilities
Cable Available, Electricity Available, Electricity Connected, Internet Access (Wired)
Interior
- HeatingForced Air
- CoolingCentral Air
- FireplaceYes
- # of Fireplaces1
- FireplacesGas, Living Room
- StoriesTwo
Interior Features
Audio/Video Controls, Ceiling Fan(s), Five Piece Bath, High Ceilings, Kitchen Island, Open Floorplan, Pantry, Primary Suite, Sound System, Stone Counters, Walk-In Closet(s)
Appliances
Cooktop, Dishwasher, Disposal, Double Oven, Dryer, Microwave, Oven, Refrigerator, Washer
Exterior
- RoofComposition
Exterior Features
Rain Gutters, Smart Irrigation
Lot Description
Irrigated, Landscaped, Level, On Golf Course
School Information
- DistrictDenver 1
- ElementaryOmar D. Blair Charter School
- MiddleDr. Martin Luther King
- HighDr. Martin Luther King
Additional Information
- Date ListedApril 22nd, 2025
- ZoningR-MU-20
Listing Details
 Compass - Denver
Compass - Denver
Office Contact
JESSICA@JESSICANORTHROP.COM,303-525-0200
 Terms and Conditions: The content relating to real estate for sale in this Web site comes in part from the Internet Data eXchange ("IDX") program of METROLIST, INC., DBA RECOLORADO® Real estate listings held by brokers other than RE/MAX Professionals are marked with the IDX Logo. This information is being provided for the consumers personal, non-commercial use and may not be used for any other purpose. All information subject to change and should be independently verified.
Terms and Conditions: The content relating to real estate for sale in this Web site comes in part from the Internet Data eXchange ("IDX") program of METROLIST, INC., DBA RECOLORADO® Real estate listings held by brokers other than RE/MAX Professionals are marked with the IDX Logo. This information is being provided for the consumers personal, non-commercial use and may not be used for any other purpose. All information subject to change and should be independently verified.
Copyright 2025 METROLIST, INC., DBA RECOLORADO® -- All Rights Reserved 6455 S. Yosemite St., Suite 500 Greenwood Village, CO 80111 USA
Listing information last updated on April 30th, 2025 at 3:03am MDT.

