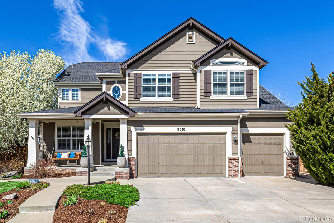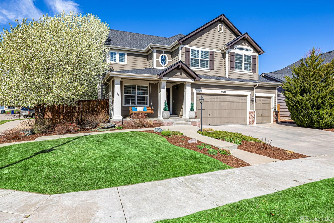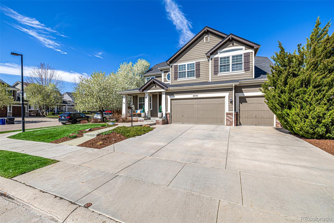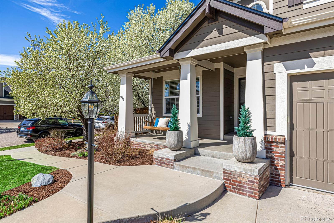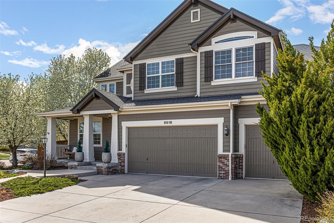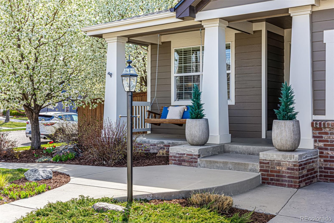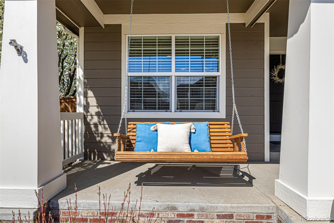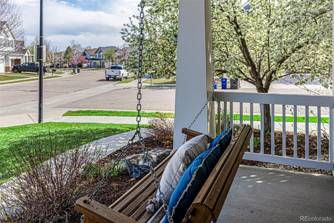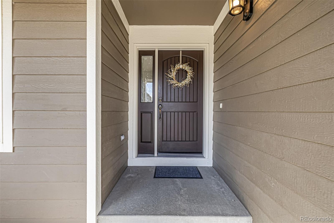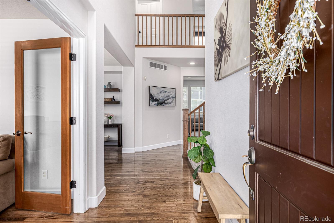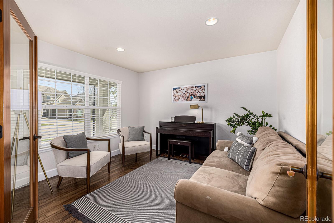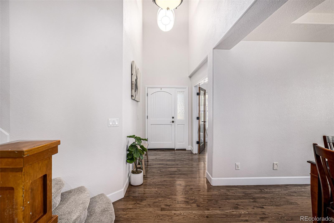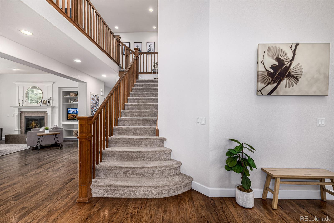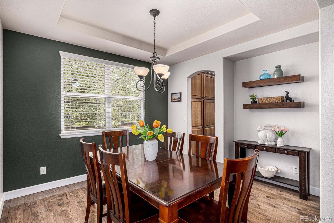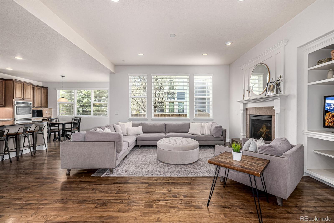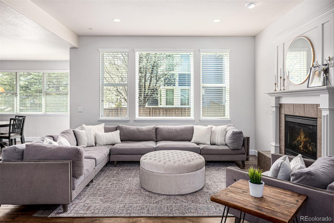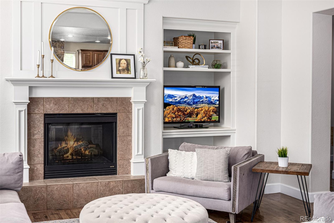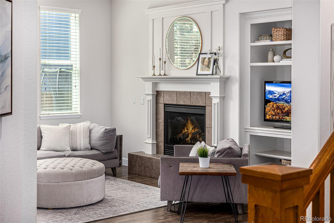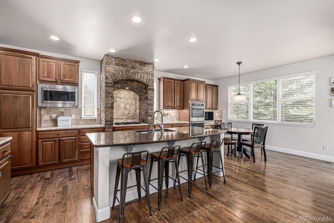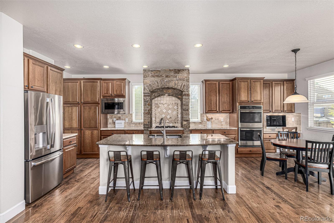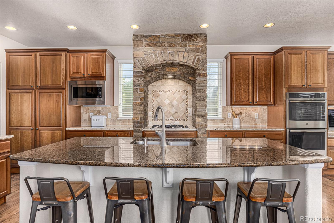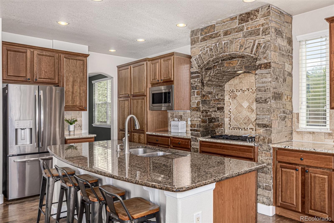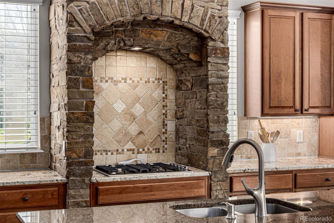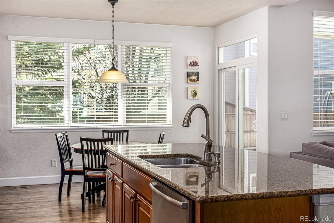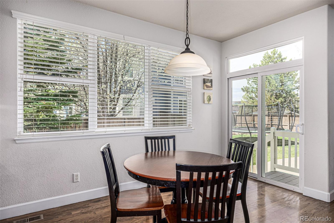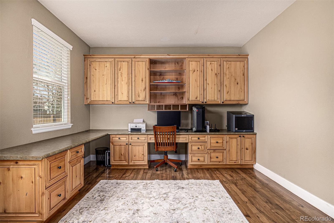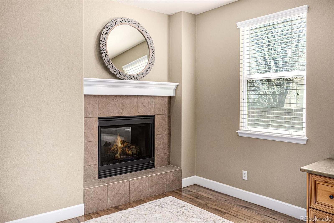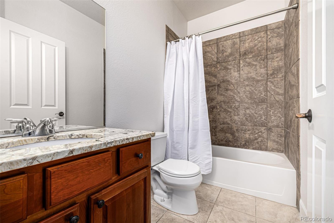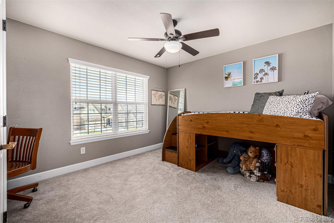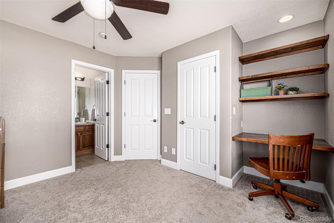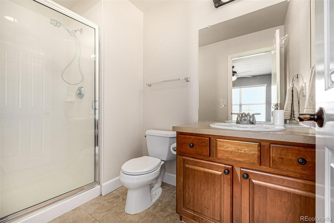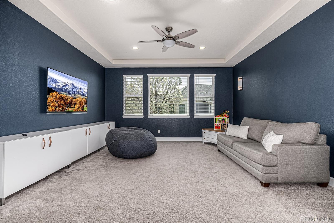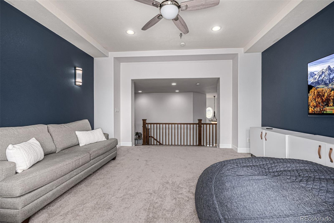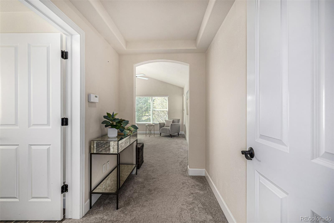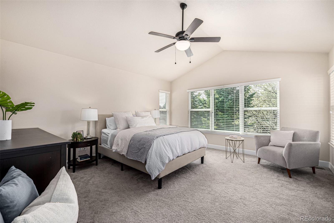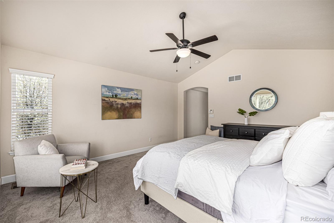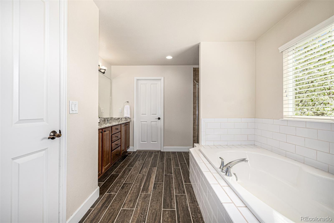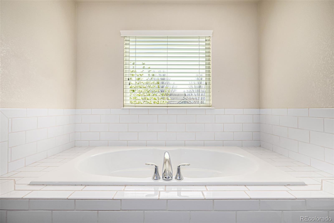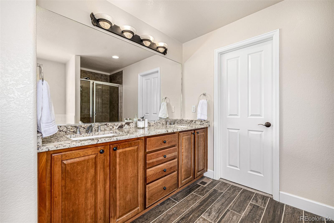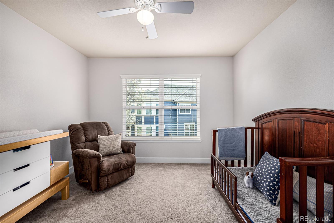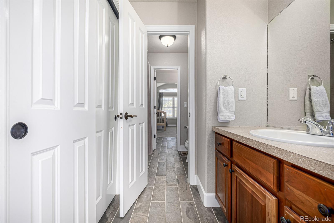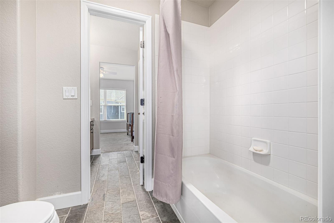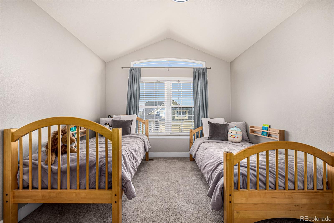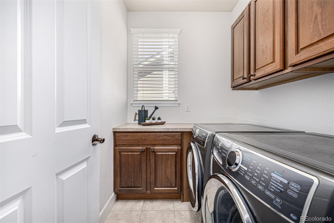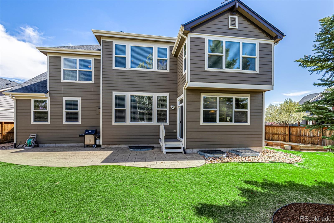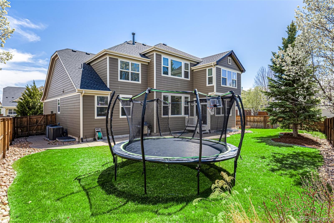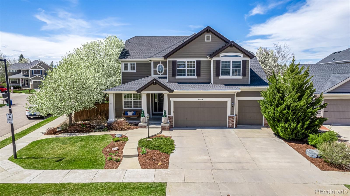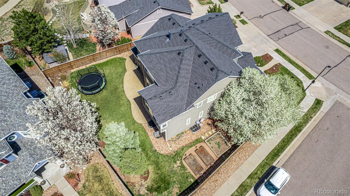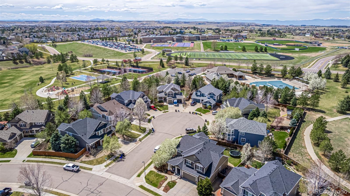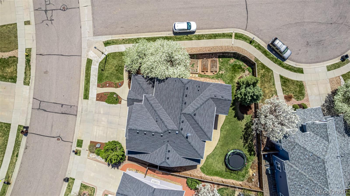Find us on...
Dashboard
- 4 Beds
- 4 Baths
- 3,281 Sqft
- .21 Acres
New Search X
9518 Shenstone Drive
Wow, just wow! This stunning 4-bedroom home in the highly desirable Stonegate on corner cul-de-sac lot, is something you have to see in person. From the moment you pull up, you'll notice the charm—gorgeous landscaping, a spacious 3-car garage, and a cozy front porch perfect for enjoying those gorgeous sunset evenings. Step inside to a warm and inviting floor plan that makes an instant impression and perfect for entertaining. The kitchen? Think stone arch over the gas cooktop, Travertine tile backsplash, granite counters, double ovens, stainless steel appliances, and an island that’s perfect for hanging out with friends and family. Upstairs the large loft area can be whatever you want—game room, movie space, workout zone, play room, you name it. The primary suite is spacious and bright with vaulted ceilings and a bathroom that has dual granite vanities and everything you need to unwind. Need more space? You're in luck! The unfinished basement provides over 1,400 SQFT of potential. Neighborhood amenities include pools, tennis/pickleball, clubhouse and parks! A location that’s super convenient to schools, shopping and commuting. This place really has it all, and homes like this don’t come around often. Don’t wait—come see it before it’s gone!
Listing Office: eXp Realty, LLC 
Essential Information
- MLS® #9367180
- Price$860,000
- Bedrooms4
- Bathrooms4.00
- Full Baths3
- Square Footage3,281
- Acres0.21
- Year Built2005
- TypeResidential
- Sub-TypeSingle Family Residence
- StyleTraditional
- StatusPending
Community Information
- Address9518 Shenstone Drive
- SubdivisionStonegate
- CityParker
- CountyDouglas
- StateCO
- Zip Code80134
Amenities
- Parking Spaces3
- ParkingConcrete, Oversized
- # of Garages3
Amenities
Clubhouse, Park, Playground, Pool, Tennis Court(s)
Utilities
Cable Available, Electricity Connected, Natural Gas Connected, Phone Available
Interior
- HeatingForced Air
- CoolingCentral Air
- FireplaceYes
- # of Fireplaces1
- FireplacesGas, Great Room
- StoriesTwo
Interior Features
Breakfast Nook, Built-in Features, Ceiling Fan(s), Eat-in Kitchen, Entrance Foyer, Five Piece Bath, Granite Counters, High Ceilings, High Speed Internet, In-Law Floor Plan, Jack & Jill Bathroom, Kitchen Island, Open Floorplan, Pantry, Primary Suite, Smoke Free, Walk-In Closet(s)
Appliances
Cooktop, Dishwasher, Disposal, Double Oven, Down Draft, Dryer, Gas Water Heater, Microwave, Refrigerator, Washer
Exterior
- Exterior FeaturesGarden, Private Yard
- RoofComposition
- FoundationSlab
Lot Description
Corner Lot, Cul-De-Sac, Landscaped, Sprinklers In Front, Sprinklers In Rear
Windows
Double Pane Windows, Window Coverings
School Information
- DistrictDouglas RE-1
- ElementaryMammoth Heights
- MiddleSierra
- HighChaparral
Additional Information
- Date ListedApril 19th, 2025
- ZoningPDU
Listing Details
 eXp Realty, LLC
eXp Realty, LLC- Office Contact303-618-4237
 Terms and Conditions: The content relating to real estate for sale in this Web site comes in part from the Internet Data eXchange ("IDX") program of METROLIST, INC., DBA RECOLORADO® Real estate listings held by brokers other than RE/MAX Professionals are marked with the IDX Logo. This information is being provided for the consumers personal, non-commercial use and may not be used for any other purpose. All information subject to change and should be independently verified.
Terms and Conditions: The content relating to real estate for sale in this Web site comes in part from the Internet Data eXchange ("IDX") program of METROLIST, INC., DBA RECOLORADO® Real estate listings held by brokers other than RE/MAX Professionals are marked with the IDX Logo. This information is being provided for the consumers personal, non-commercial use and may not be used for any other purpose. All information subject to change and should be independently verified.
Copyright 2025 METROLIST, INC., DBA RECOLORADO® -- All Rights Reserved 6455 S. Yosemite St., Suite 500 Greenwood Village, CO 80111 USA
Listing information last updated on April 29th, 2025 at 2:03pm MDT.

