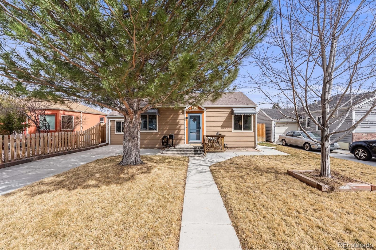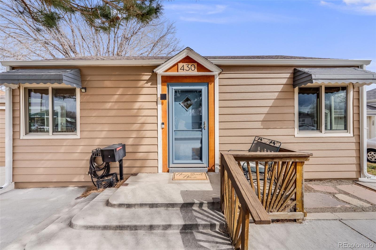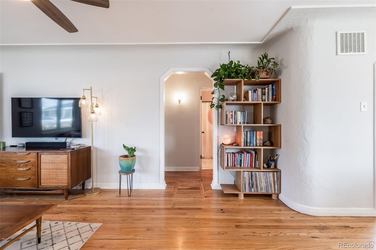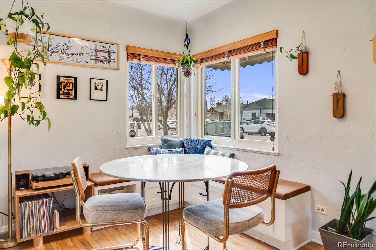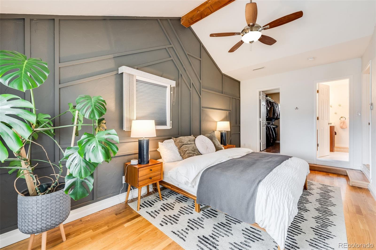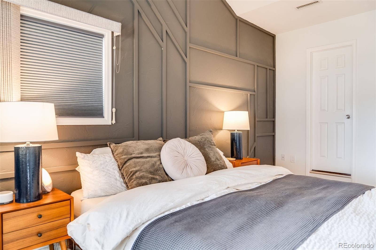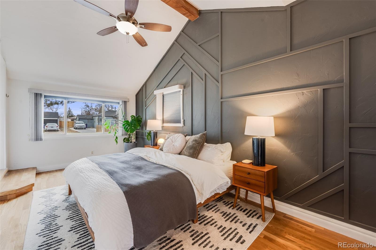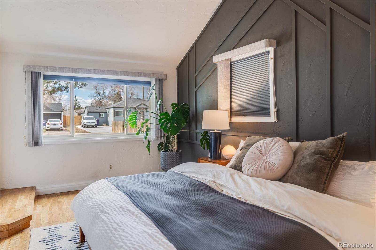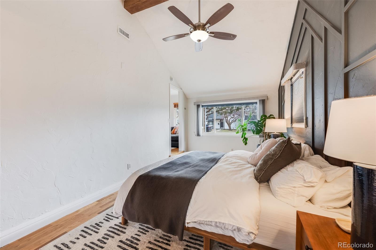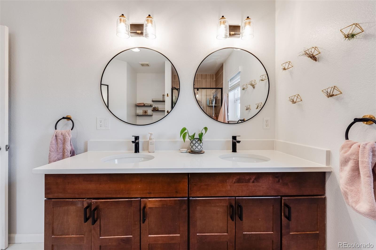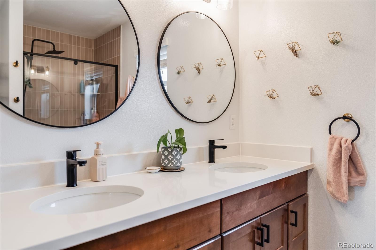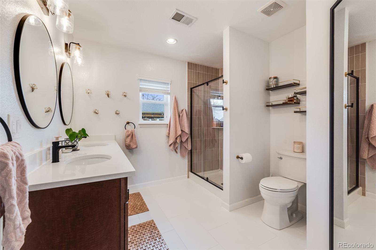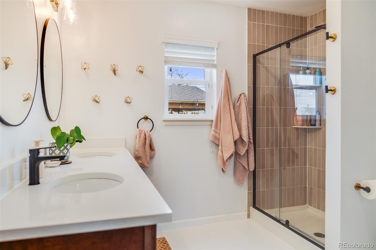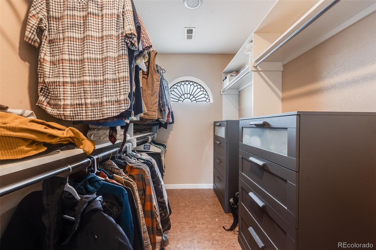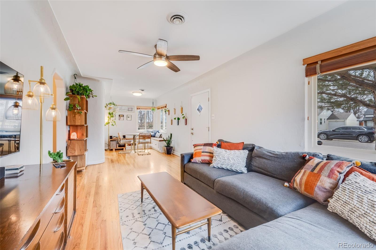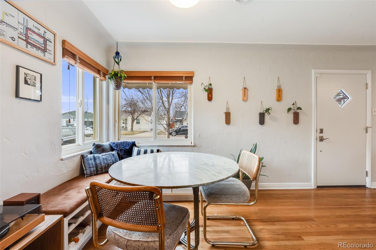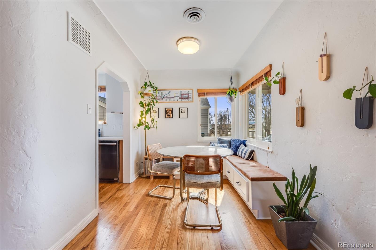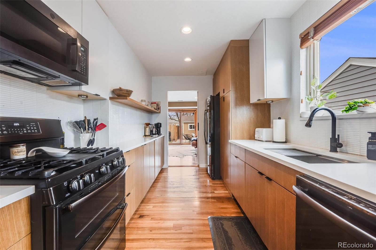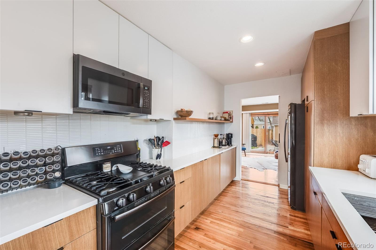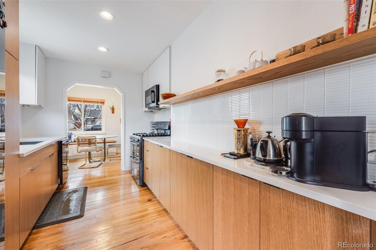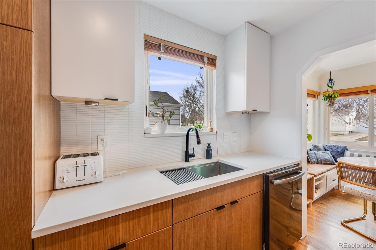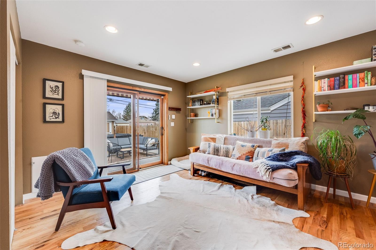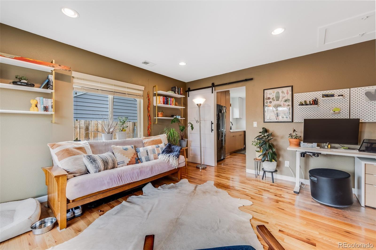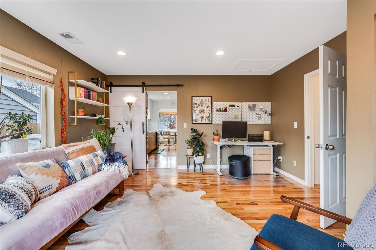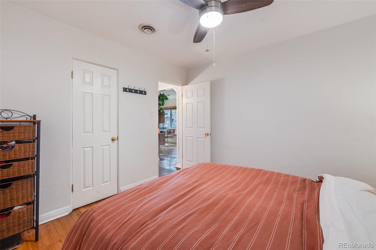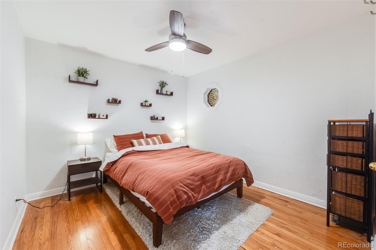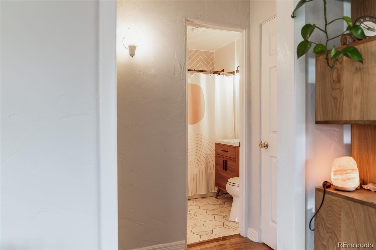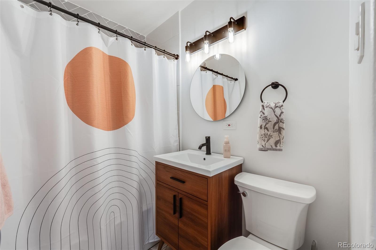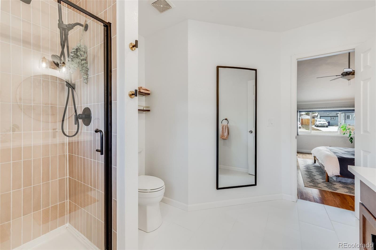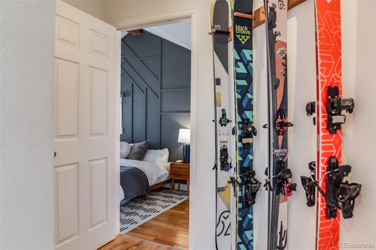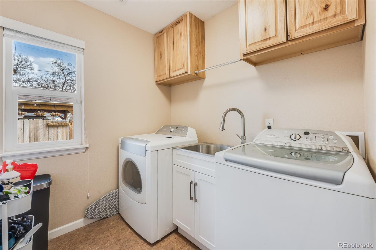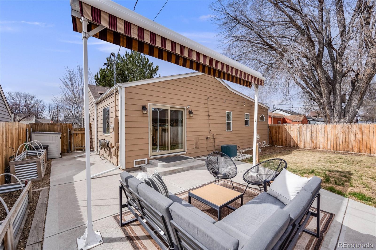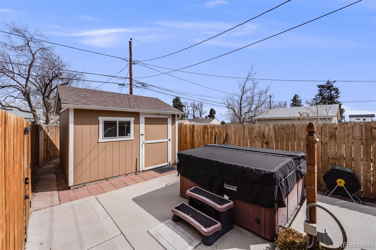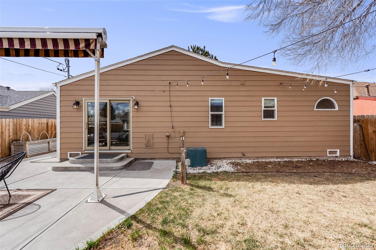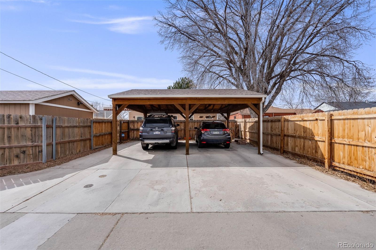Find us on...
Dashboard
- 3 Beds
- 2 Baths
- 1,344 Sqft
- .14 Acres
New Search X
430 Osceola Street
Welcome to 430 Osceola St., a charming and spacious ranch home nestled in the vibrant Barnum neighborhood! As you approach, you'll be greeted by the home's lovely curb appeal, featuring mature trees and a welcoming front patio. Step inside, and you'll discover a delightful built-in breakfast nook – the perfect spot to sip your morning coffee while enjoying the serene ambiance created by the freshly renovated kitchen. This bright, airy kitchen boasts quartz countertops, under-cabinet lighting, floating shelves, stainless steel appliances, and custom cabinetry, offering ample space for all your culinary tools. But the real highlight of this home is the primary suite, complete with vaulted ceilings, a generous walk-in closet, and a beautifully remodeled bathroom featuring double sinks and an elegant tiled shower. The second full bathroom has also been thoughtfully renovated with modern finishes. The third bedroom, currently used as an office or flex space, is spacious and bright, providing a versatile area to suit your needs. Step outside to unwind in your private hot tub or enjoy the outdoor patio area. On sunny days, simply open up the free-standing sunshade to create the perfect outdoor retreat. Additional outdoor features include a large storage shed and a convenient two-car carport. With a short walk to the light rail and an easy commute to downtown, this home offers the perfect balance of urban convenience and peaceful relaxation.
Listing Office: Compass - Denver 
Essential Information
- MLS® #9340022
- Price$589,000
- Bedrooms3
- Bathrooms2.00
- Full Baths1
- Square Footage1,344
- Acres0.14
- Year Built1941
- TypeResidential
- Sub-TypeSingle Family Residence
- StatusPending
Community Information
- Address430 Osceola Street
- SubdivisionBarnum
- CityDenver
- CountyDenver
- StateCO
- Zip Code80204
Amenities
- Parking Spaces2
- ParkingConcrete
Interior
- HeatingForced Air
- CoolingCentral Air
- StoriesOne
Interior Features
Ceiling Fan(s), No Stairs, Primary Suite, Utility Sink, Vaulted Ceiling(s), Walk-In Closet(s)
Appliances
Dishwasher, Disposal, Dryer, Microwave, Range, Refrigerator, Washer
Exterior
- Lot DescriptionLevel
- RoofComposition
Exterior Features
Garden, Private Yard, Spa/Hot Tub
School Information
- DistrictDenver 1
- ElementaryNewlon
- MiddleKepner
- HighWest
Additional Information
- Date ListedMarch 27th, 2025
- ZoningE-SU-DX
Listing Details
 Compass - Denver
Compass - Denver
Office Contact
susan.adams@compass.com,303-956-7293
 Terms and Conditions: The content relating to real estate for sale in this Web site comes in part from the Internet Data eXchange ("IDX") program of METROLIST, INC., DBA RECOLORADO® Real estate listings held by brokers other than RE/MAX Professionals are marked with the IDX Logo. This information is being provided for the consumers personal, non-commercial use and may not be used for any other purpose. All information subject to change and should be independently verified.
Terms and Conditions: The content relating to real estate for sale in this Web site comes in part from the Internet Data eXchange ("IDX") program of METROLIST, INC., DBA RECOLORADO® Real estate listings held by brokers other than RE/MAX Professionals are marked with the IDX Logo. This information is being provided for the consumers personal, non-commercial use and may not be used for any other purpose. All information subject to change and should be independently verified.
Copyright 2025 METROLIST, INC., DBA RECOLORADO® -- All Rights Reserved 6455 S. Yosemite St., Suite 500 Greenwood Village, CO 80111 USA
Listing information last updated on April 30th, 2025 at 12:48am MDT.

