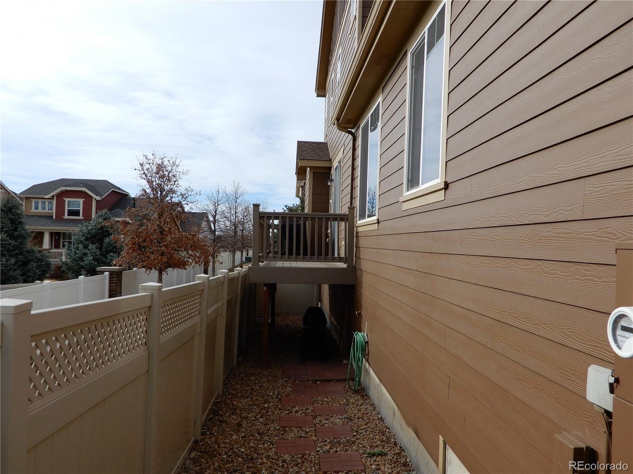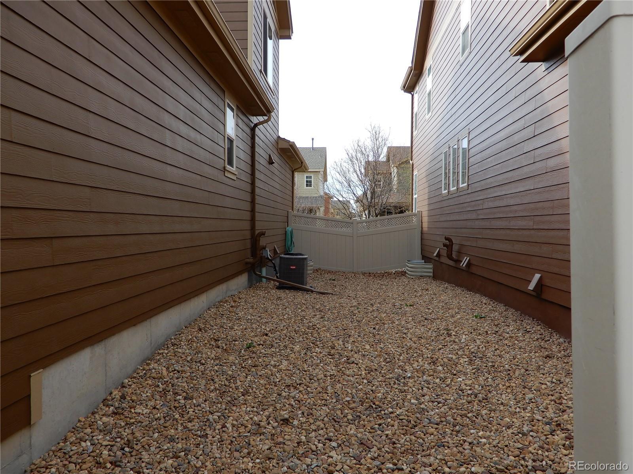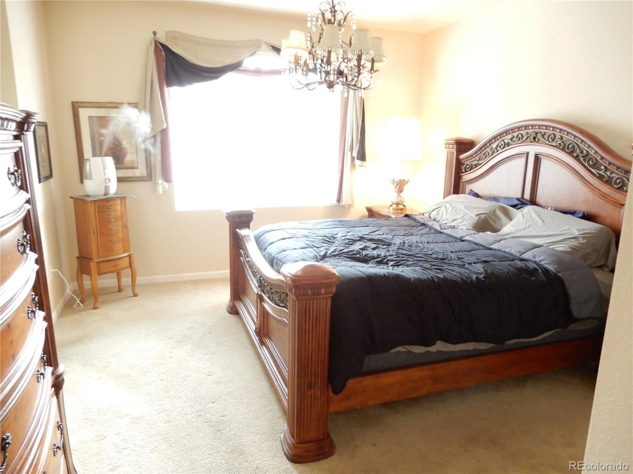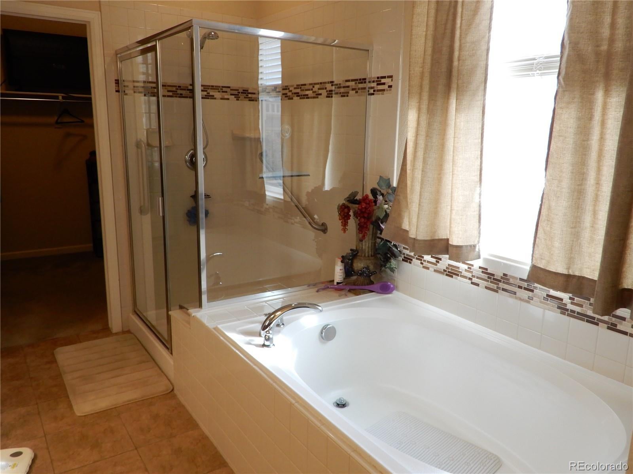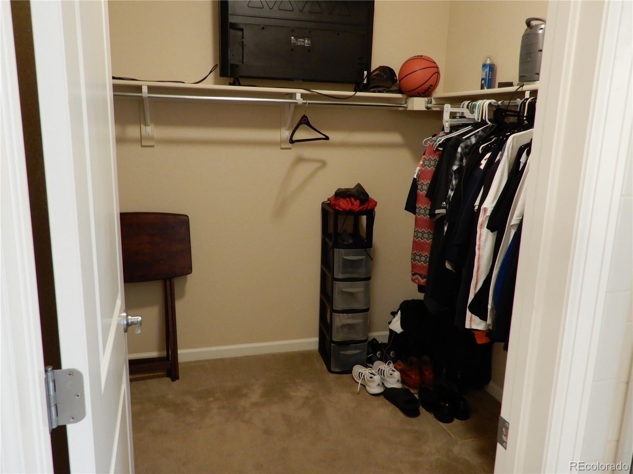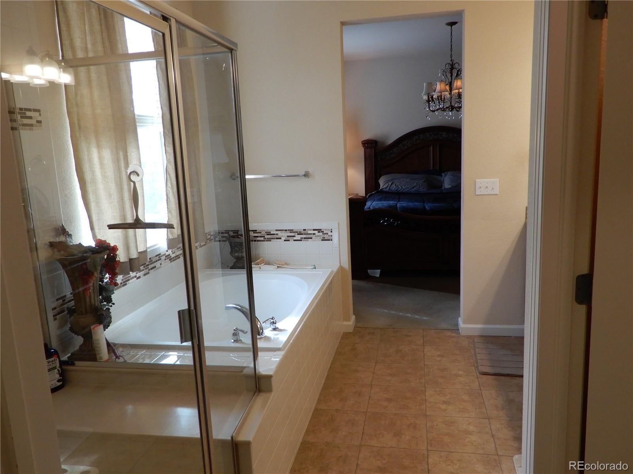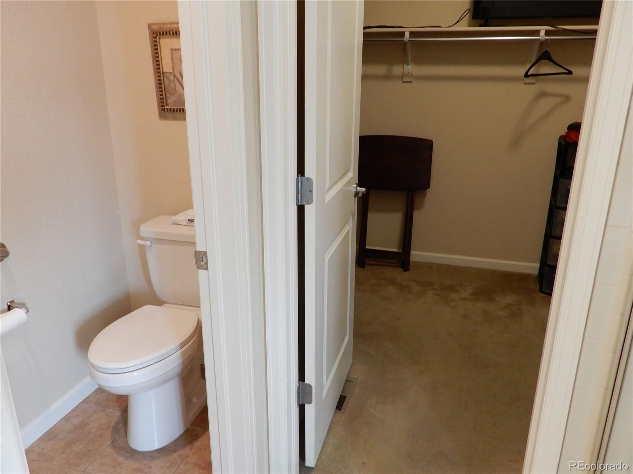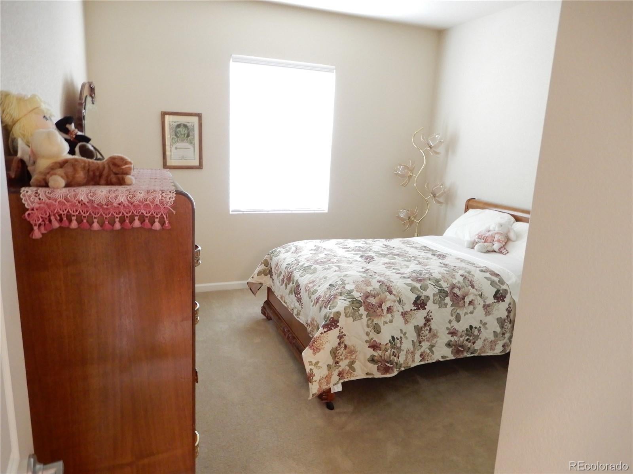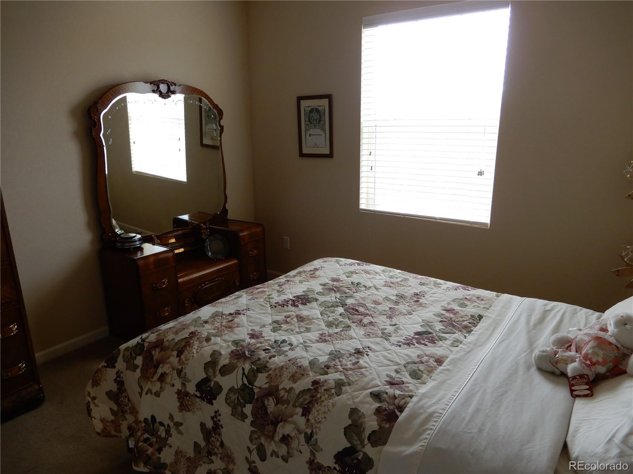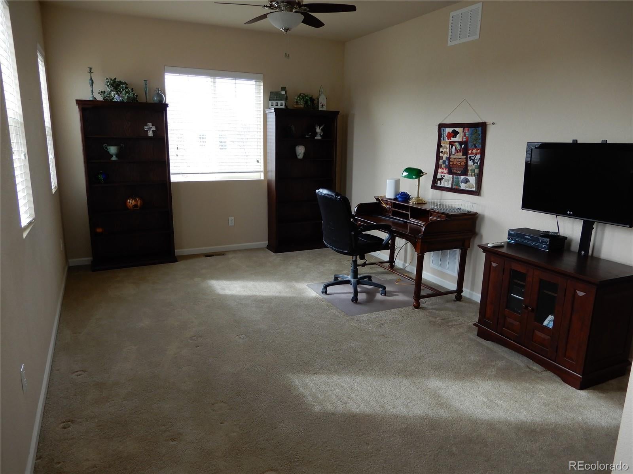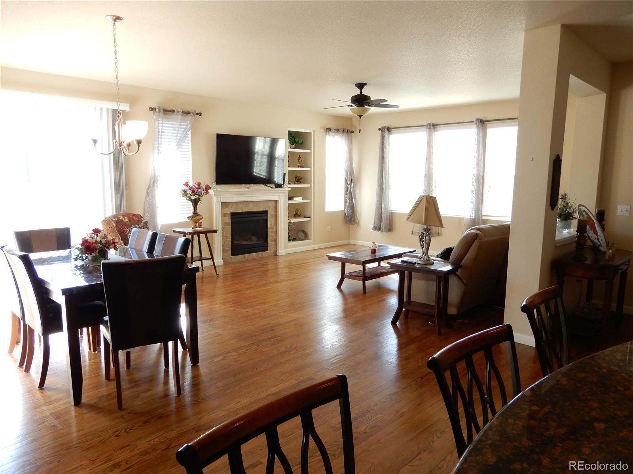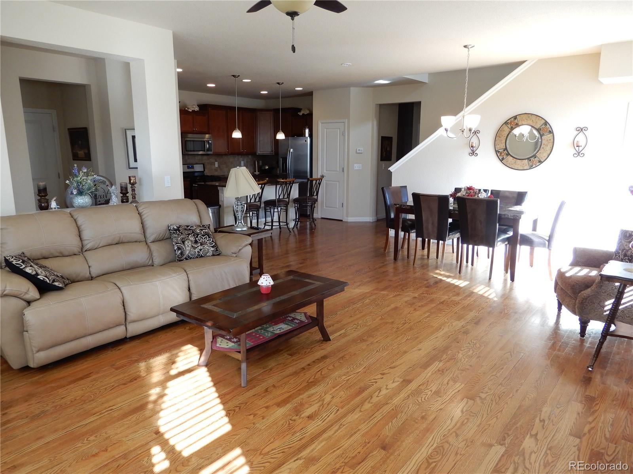Find us on...
Dashboard
- 3 Beds
- 3 Baths
- 2,141 Sqft
- .09 Acres
New Search X
7354 Benton Street
Exceptional Shoenberg Farms two story! One of the best locations in the neighborhood near the huge park and large green belt in front of the house. Offering a spacious master bedroom with huge ensuite bath, two additional bedrooms with access to full bath, and large loft with huge windows to take in the community views all around from the upper level. Great main level with open floor plan and great entertaining space from the Granite/Stainless kitchen flowing to the outdoor living space to enjoy the fantastic Colorado days/nights! Solid HD flooring on the main level! Great laundry room on the main level and ample space in the unfinished basement to finish as you like! Nice corner lot location with extended covered front porch to relax! Walk to park, ball fields, and local trails. Enjoy the nearby amenities of shopping, grocery stores, dining, coffee shops, and close access to I-70, downtown Denver, and the mountains. Don’t miss this exceptional home that effortlessly balances style, comfort, and functionality. Convenient access to HWY 36 to get to Boulder/Denver in 15 minutes. Close to new Westminster mall shopping and restaurants! Hurry and make this your new home today!
Listing Office: RE/MAX Momentum 
Essential Information
- MLS® #9164000
- Price$655,000
- Bedrooms3
- Bathrooms3.00
- Full Baths2
- Half Baths1
- Square Footage2,141
- Acres0.09
- Year Built2013
- TypeResidential
- Sub-TypeSingle Family Residence
- StyleContemporary
- StatusActive
Community Information
- Address7354 Benton Street
- SubdivisionSchoenberg Farms
- CityArvada
- CountyJefferson
- StateCO
- Zip Code80003
Amenities
- AmenitiesPark, Playground
- Parking Spaces2
- ParkingConcrete, Storage
- # of Garages2
Utilities
Cable Available, Electricity Connected, Natural Gas Connected
Interior
- HeatingForced Air, Natural Gas
- CoolingCentral Air
- FireplaceYes
- # of Fireplaces1
- FireplacesGreat Room
- StoriesTwo
Interior Features
Five Piece Bath, Granite Counters, High Ceilings, Kitchen Island, Open Floorplan, Pantry, Radon Mitigation System, Smart Window Coverings, Smoke Free, Utility Sink, Walk-In Closet(s)
Appliances
Dishwasher, Disposal, Microwave, Oven, Range, Refrigerator
Exterior
- Exterior FeaturesBalcony, Private Yard
- RoofComposition
- FoundationConcrete Perimeter
Lot Description
Corner Lot, Irrigated, Landscaped, Master Planned, Sprinklers In Front
Windows
Double Pane Windows, Egress Windows, Window Coverings
School Information
- DistrictJefferson County R-1
- ElementarySwanson
- MiddleNorth Arvada
- HighArvada
Additional Information
- Date ListedMarch 24th, 2025
- ZoningRes
Listing Details
 RE/MAX Momentum
RE/MAX Momentum- Office Contact720-276-0155
 Terms and Conditions: The content relating to real estate for sale in this Web site comes in part from the Internet Data eXchange ("IDX") program of METROLIST, INC., DBA RECOLORADO® Real estate listings held by brokers other than RE/MAX Professionals are marked with the IDX Logo. This information is being provided for the consumers personal, non-commercial use and may not be used for any other purpose. All information subject to change and should be independently verified.
Terms and Conditions: The content relating to real estate for sale in this Web site comes in part from the Internet Data eXchange ("IDX") program of METROLIST, INC., DBA RECOLORADO® Real estate listings held by brokers other than RE/MAX Professionals are marked with the IDX Logo. This information is being provided for the consumers personal, non-commercial use and may not be used for any other purpose. All information subject to change and should be independently verified.
Copyright 2025 METROLIST, INC., DBA RECOLORADO® -- All Rights Reserved 6455 S. Yosemite St., Suite 500 Greenwood Village, CO 80111 USA
Listing information last updated on April 29th, 2025 at 4:04pm MDT.







