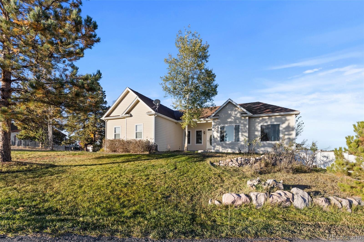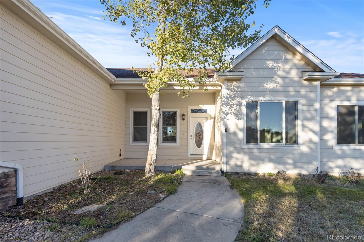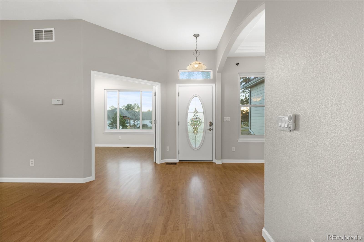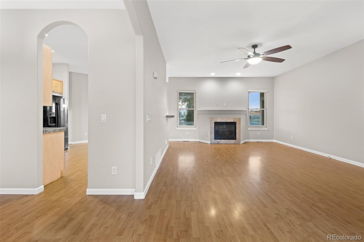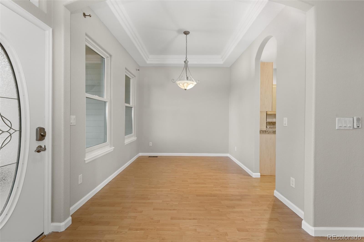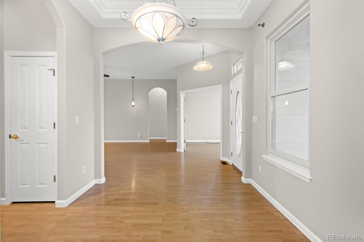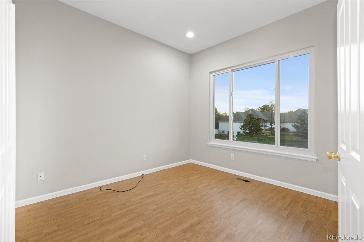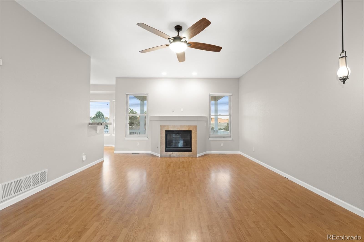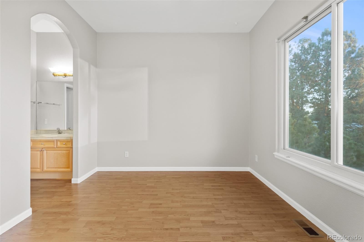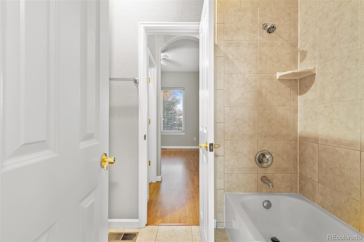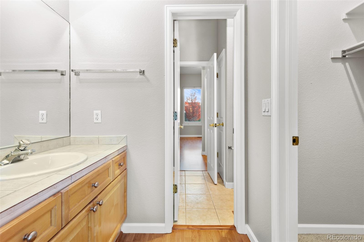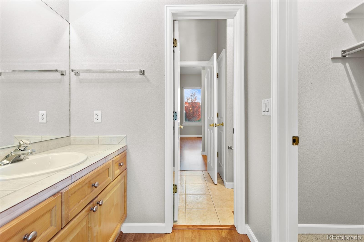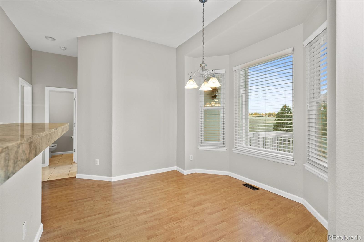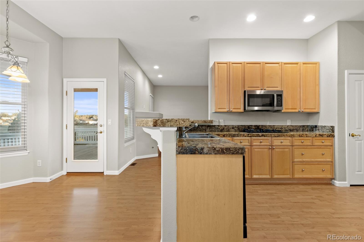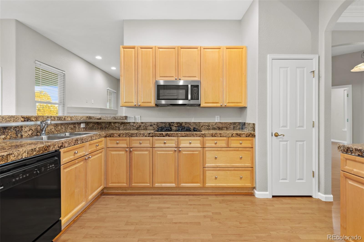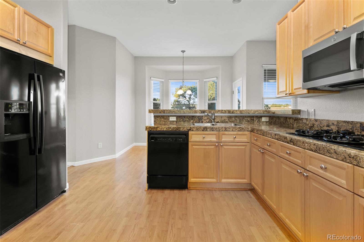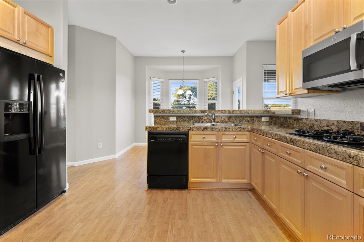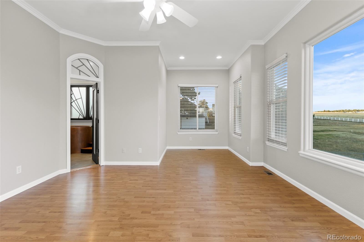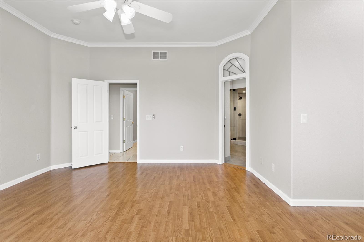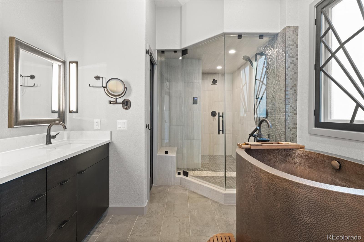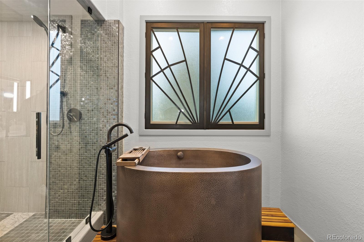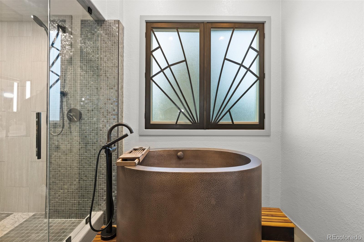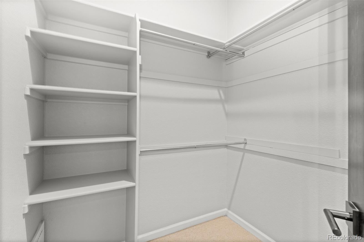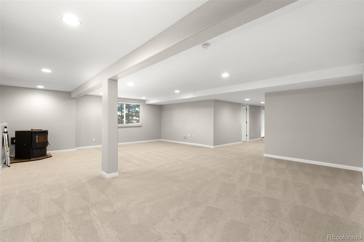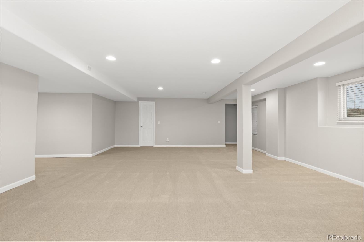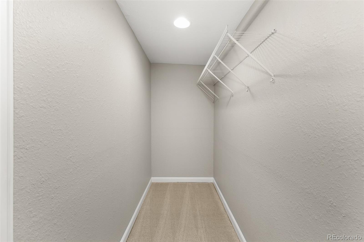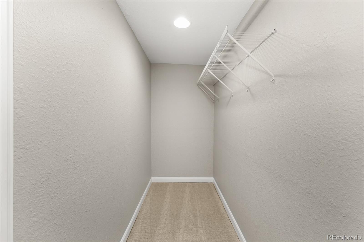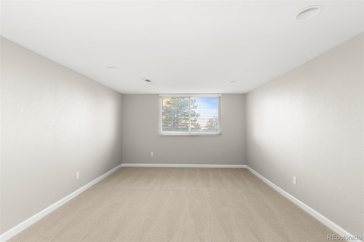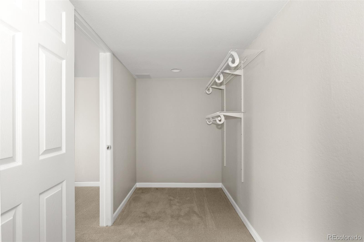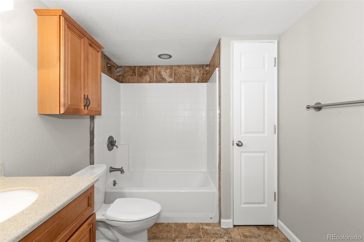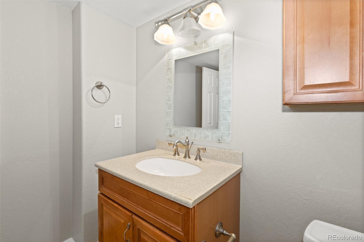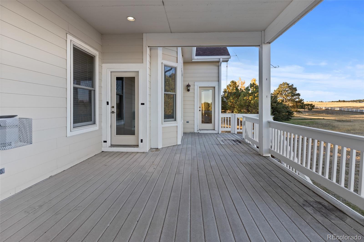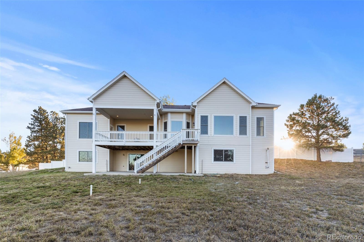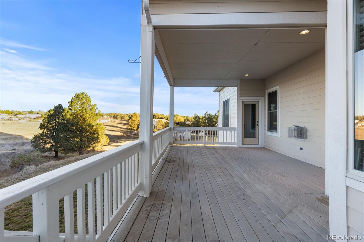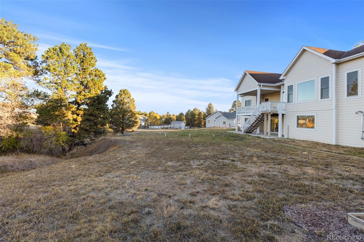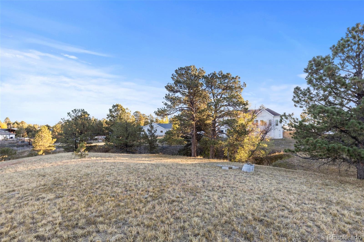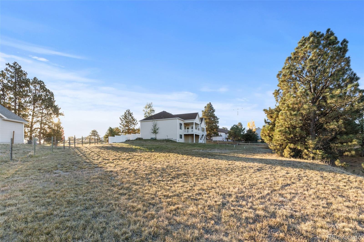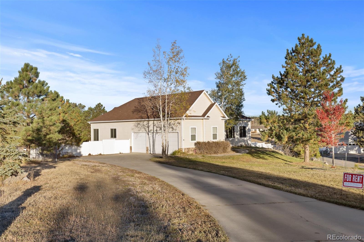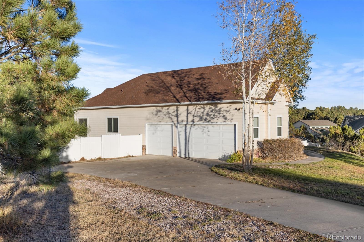Find us on...
Dashboard
- 4 Beds
- 4 Baths
- 3,787 Sqft
- 1.29 Acres
New Search X
34427 Columbine Trail W
Welcome to this beautifully updated ranch-style home, perfectly situated on 1.29 acres in the desirable Overland Estates. Upon entry, you’ll be greeted by an expansive open floor plan that seamlessly connects the dining room, office, and spacious living area to a well-appointed kitchen featuring granite tile countertops and a cozy eat-in space. From here, step out onto the large deck, offering breathtaking views of the surrounding open space—ideal for outdoor entertaining or quiet relaxation. The serene primary bedroom is a true retreat, complete with an ensuite bath that includes a luxurious steam shower and a stunning copper soaking tub. The two secondary bedrooms share a full bathroom, completing the main level of the home. The fully finished walk-out basement is a true highlight, offering an abundance of space for entertainment. With a dedicated media room, crafting room, and an additional bedroom with a full bath, it’s the perfect space for guests. The three-car garage features an electric car charging port, ensuring convenience and sustainability. This home combines the perfect blend of modern amenities and thoughtful design, all while providing ample space both inside and out!
Listing Office: Compass - Denver 
Essential Information
- MLS® #8718961
- Price$739,900
- Bedrooms4
- Bathrooms4.00
- Full Baths3
- Half Baths1
- Square Footage3,787
- Acres1.29
- Year Built2000
- TypeResidential
- Sub-TypeSingle Family Residence
- StyleTraditional
- StatusActive
Community Information
- Address34427 Columbine Trail W
- SubdivisionOverland
- CityElizabeth
- CountyElbert
- StateCO
- Zip Code80107
Amenities
- Parking Spaces3
- # of Garages3
Parking
Concrete, Electric Vehicle Charging Station(s), Lighted, Oversized
Interior
- CoolingCentral Air
- FireplaceYes
- # of Fireplaces2
- StoriesOne
Interior Features
Breakfast Nook, Ceiling Fan(s), Eat-in Kitchen, Five Piece Bath, Granite Counters, High Ceilings, Jack & Jill Bathroom, Pantry, Primary Suite, Smoke Free, Vaulted Ceiling(s), Walk-In Closet(s)
Appliances
Cooktop, Dishwasher, Disposal, Microwave, Oven, Range, Refrigerator, Self Cleaning Oven
Heating
Forced Air, Natural Gas, Wood Stove
Fireplaces
Family Room, Gas, Pellet Stove
Exterior
- RoofComposition
School Information
- DistrictElizabeth C-1
- ElementaryRunning Creek
- MiddleElizabeth
- HighElizabeth
Additional Information
- Date ListedApril 8th, 2025
- ZoningPUD
Listing Details
 Compass - Denver
Compass - Denver
Office Contact
JESSICA@JESSICANORTHROP.COM,303-525-0200
 Terms and Conditions: The content relating to real estate for sale in this Web site comes in part from the Internet Data eXchange ("IDX") program of METROLIST, INC., DBA RECOLORADO® Real estate listings held by brokers other than RE/MAX Professionals are marked with the IDX Logo. This information is being provided for the consumers personal, non-commercial use and may not be used for any other purpose. All information subject to change and should be independently verified.
Terms and Conditions: The content relating to real estate for sale in this Web site comes in part from the Internet Data eXchange ("IDX") program of METROLIST, INC., DBA RECOLORADO® Real estate listings held by brokers other than RE/MAX Professionals are marked with the IDX Logo. This information is being provided for the consumers personal, non-commercial use and may not be used for any other purpose. All information subject to change and should be independently verified.
Copyright 2025 METROLIST, INC., DBA RECOLORADO® -- All Rights Reserved 6455 S. Yosemite St., Suite 500 Greenwood Village, CO 80111 USA
Listing information last updated on April 30th, 2025 at 1:48am MDT.

