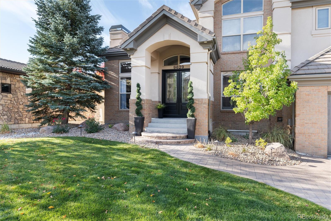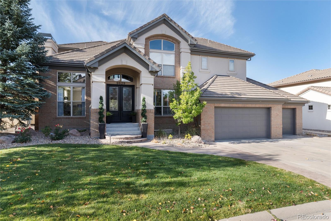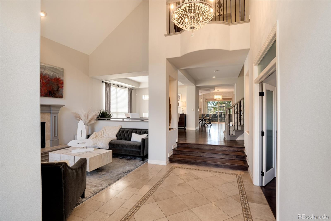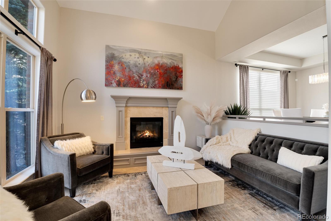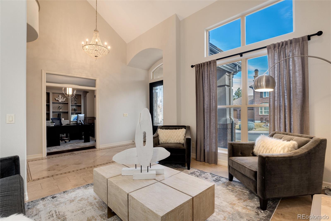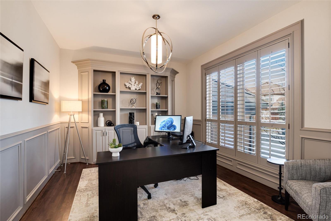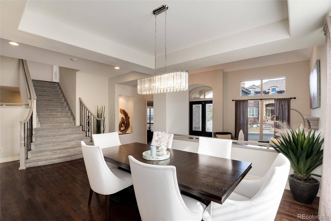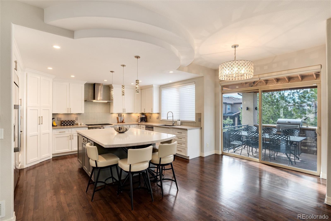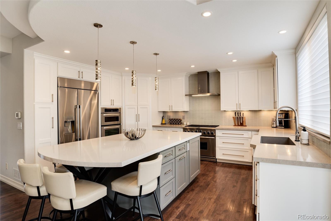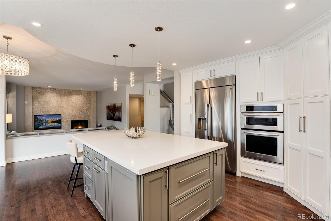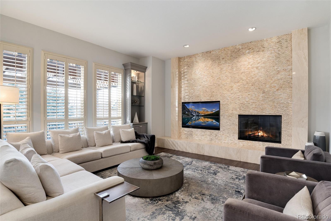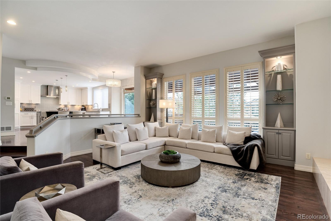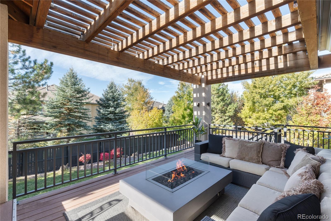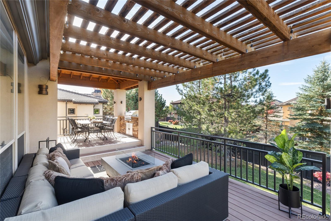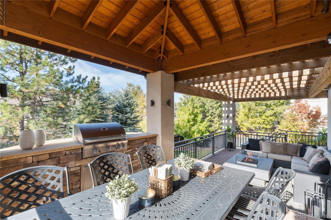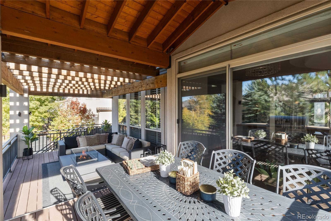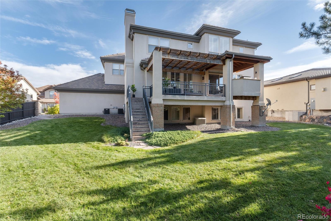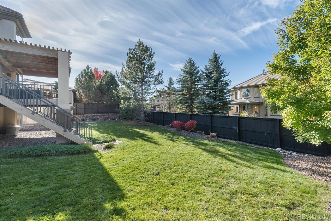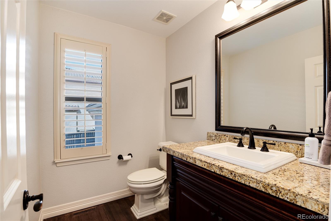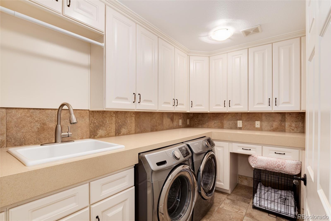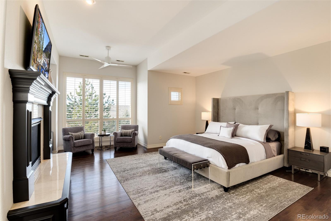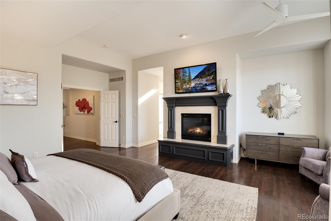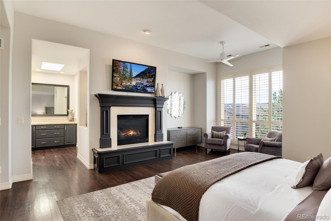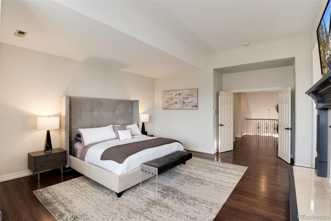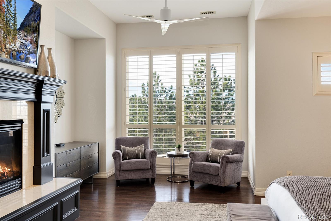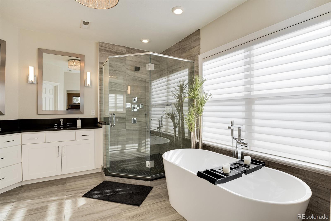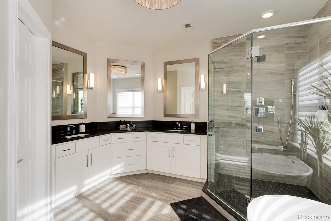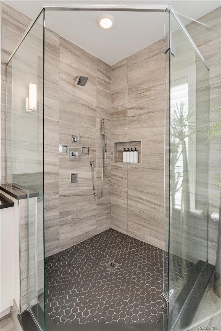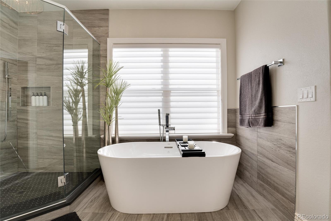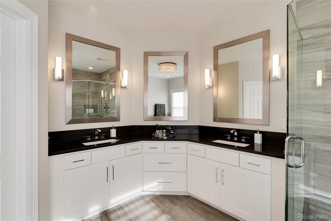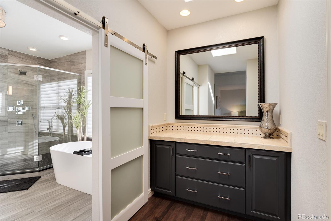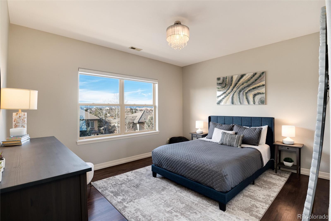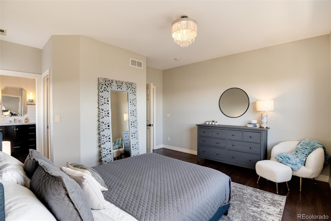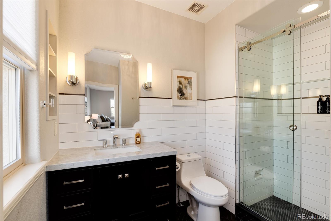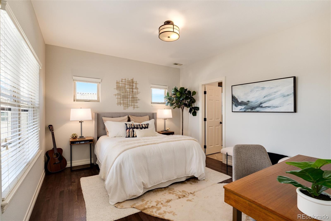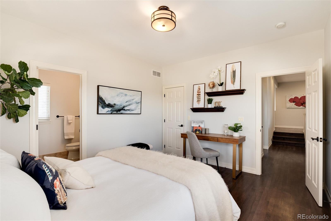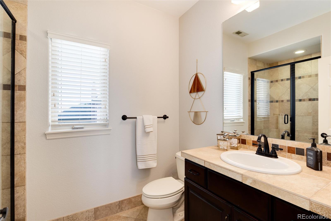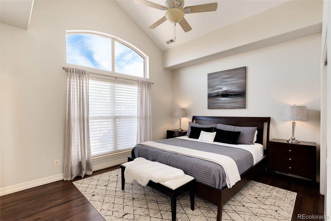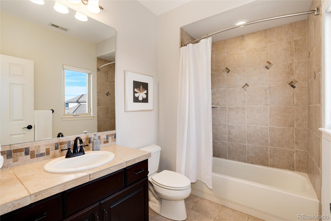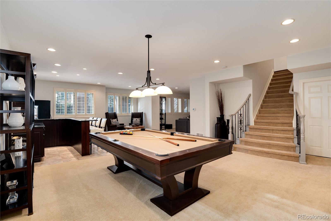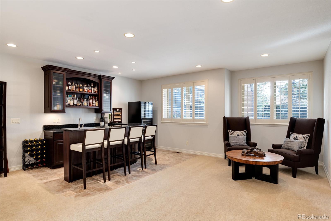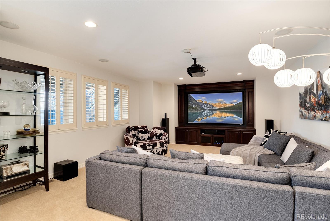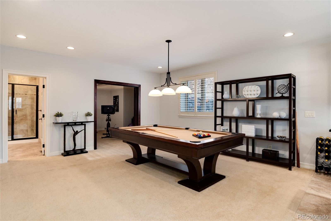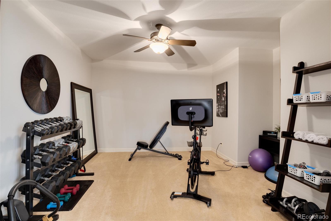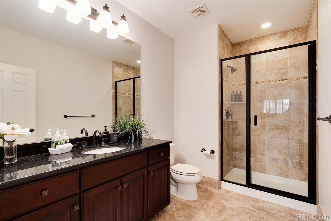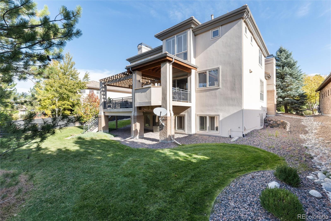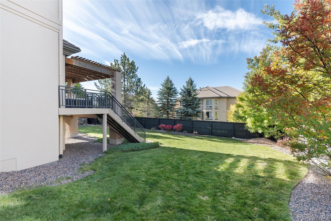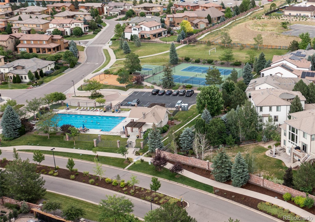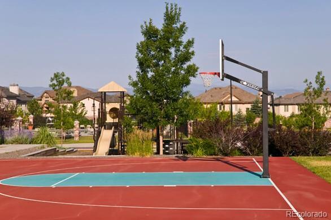Find us on...
Dashboard
- 5 Beds
- 6 Baths
- 5,293 Sqft
- .26 Acres
New Search X
9629 Silent Hills Lane
Within the exclusive gated Heritage Hills, tucked on a quiet interior lane, this stunning 5 bedroom, 6 bathroom home has been exquisitely renovated by a professional designer. The recent updates blend modern sophistication with timeless features allowing you to move in with ease and begin living your best life. Delight in breathtaking daily sunsets over the mountains from the expansive, fire table back deck lounge or upper level bedrooms. Enter through the grand double doors into an elevated luxury home. An impressive entry with a soaring two story foyer where vaulted ceilings and a dramatic fireside room draw you in. Rich hardwood floors flow across the main and upper levels. A transformed culinary kitchen boasts 36" professional series dual fuel appliances and a discreet walk-in pantry. A generous custom island with seating invites both casual and festive gatherings, while seamless access to the outdoor covered dining room equipped with your outdoor kitchen makes entertaining effortless. The adjoining family room holds a striking focal point, a wall of stacked quartz surrounding one of three fireplaces in the home. The oversized upper level owner's suite captures you with southwest facing windows to the mountains and a cozy fireplace. The newly renovated spa bathroom is a true retreat featuring a deep soaking tub and a custom frameless shower with multiple body jets. Curate your style in your boutique inspired walk-in closet and dressing area. Three more spacious bedrooms, each with their own ensuite bathrooms and sweeping mountain views complete the upper level. The lux living continues in the expansive finished basement designed for quality time in your surround sound theatre room & large billiards area with a custom wet bar. A private guest suite offers versatility to suit your lifestyle - perfect as a home gym, wine cellar, or a secondary home office. The broad, flat backyard is ideal for your Colorado outdoor lifestyle. Pools, tennis, golf & miles of trails.
Listing Office: Keller Williams Real Estate LLC 
Essential Information
- MLS® #8430015
- Price$1,750,000
- Bedrooms5
- Bathrooms6.00
- Full Baths2
- Half Baths1
- Square Footage5,293
- Acres0.26
- Year Built2008
- TypeResidential
- Sub-TypeSingle Family Residence
- StyleTraditional
- StatusActive
Community Information
- Address9629 Silent Hills Lane
- SubdivisionHeritage Hills
- CityLone Tree
- CountyDouglas
- StateCO
- Zip Code80124
Amenities
- Parking Spaces3
- # of Garages3
- ViewMountain(s)
Amenities
Clubhouse, Gated, Park, Playground, Pool, Tennis Court(s), Trail(s)
Parking
Dry Walled, Floor Coating, Insulated Garage, Oversized, Storage
Interior
- HeatingForced Air
- CoolingCentral Air
- FireplaceYes
- # of Fireplaces3
- StoriesTwo
Interior Features
Breakfast Nook, Built-in Features, Ceiling Fan(s), Eat-in Kitchen, Entrance Foyer, Five Piece Bath, High Ceilings, High Speed Internet, Kitchen Island, Open Floorplan, Pantry, Primary Suite, Utility Sink, Vaulted Ceiling(s), Walk-In Closet(s), Wet Bar, Wired for Data
Appliances
Bar Fridge, Convection Oven, Dishwasher, Disposal, Double Oven, Dryer, Gas Water Heater, Humidifier, Microwave, Range, Refrigerator, Self Cleaning Oven, Washer, Water Softener
Fireplaces
Family Room, Gas Log, Living Room, Primary Bedroom
Exterior
- RoofCement Shake
Exterior Features
Gas Grill, Gas Valve, Private Yard, Rain Gutters
Lot Description
Landscaped, Level, Many Trees, Master Planned, Near Public Transit, Sprinklers In Front, Sprinklers In Rear
Windows
Double Pane Windows, Skylight(s), Window Coverings
School Information
- DistrictDouglas RE-1
- ElementaryAcres Green
- MiddleCresthill
- HighHighlands Ranch
Additional Information
- Date ListedFebruary 4th, 2025
Listing Details
Keller Williams Real Estate LLC
Office Contact
lanettebenton@kw.com,720-351-6706
 Terms and Conditions: The content relating to real estate for sale in this Web site comes in part from the Internet Data eXchange ("IDX") program of METROLIST, INC., DBA RECOLORADO® Real estate listings held by brokers other than RE/MAX Professionals are marked with the IDX Logo. This information is being provided for the consumers personal, non-commercial use and may not be used for any other purpose. All information subject to change and should be independently verified.
Terms and Conditions: The content relating to real estate for sale in this Web site comes in part from the Internet Data eXchange ("IDX") program of METROLIST, INC., DBA RECOLORADO® Real estate listings held by brokers other than RE/MAX Professionals are marked with the IDX Logo. This information is being provided for the consumers personal, non-commercial use and may not be used for any other purpose. All information subject to change and should be independently verified.
Copyright 2025 METROLIST, INC., DBA RECOLORADO® -- All Rights Reserved 6455 S. Yosemite St., Suite 500 Greenwood Village, CO 80111 USA
Listing information last updated on April 30th, 2025 at 1:48am MDT.

