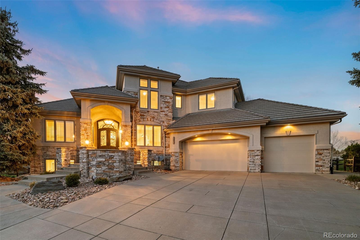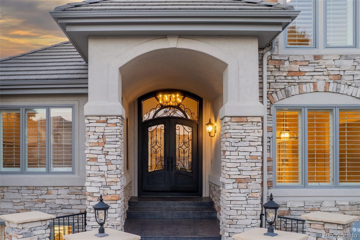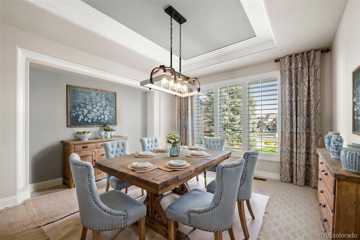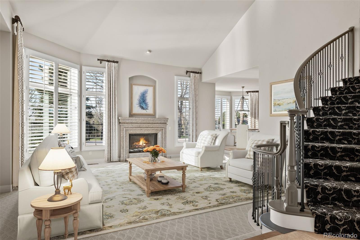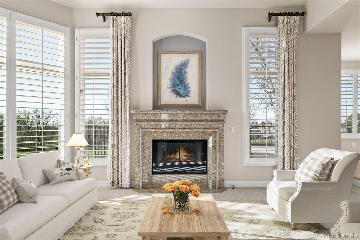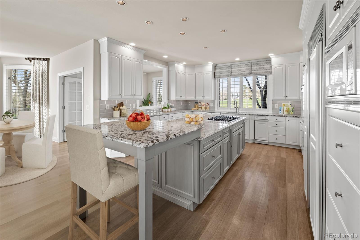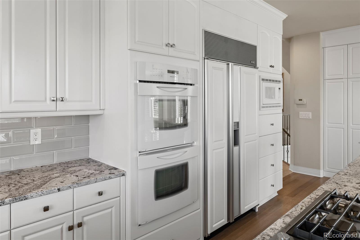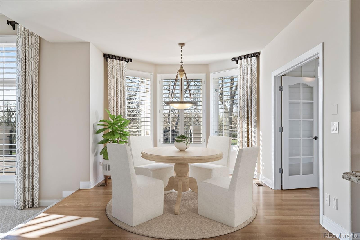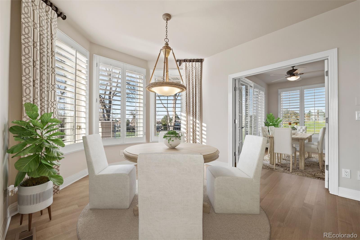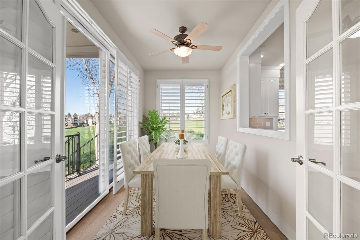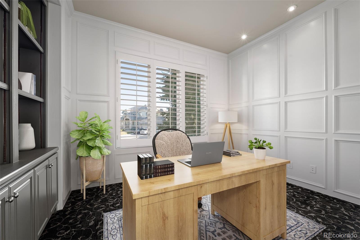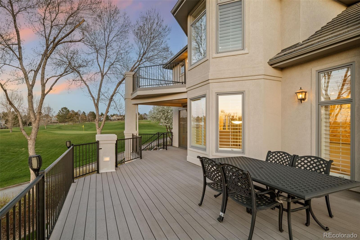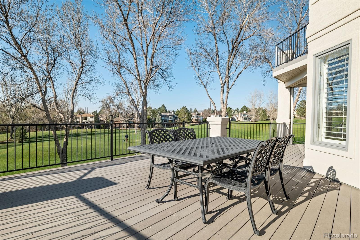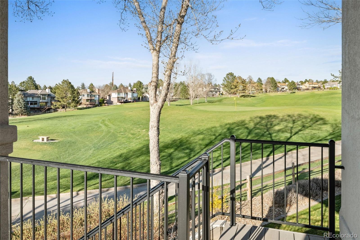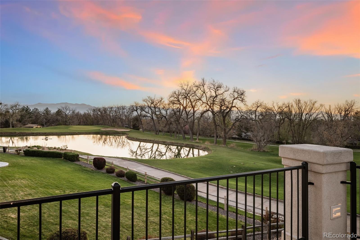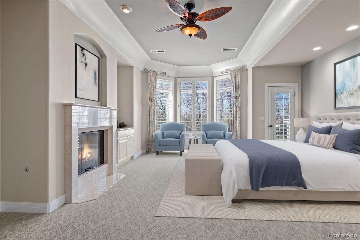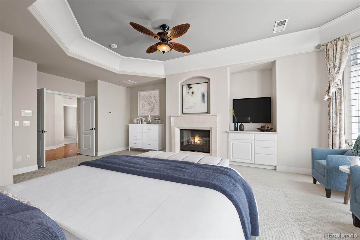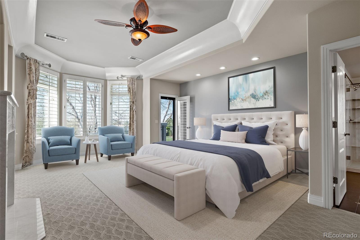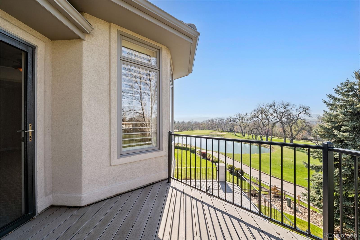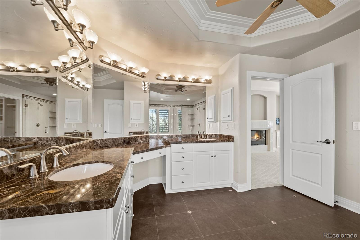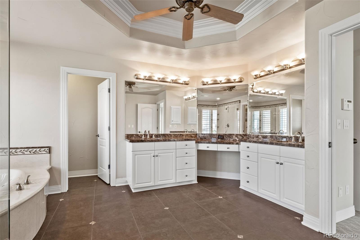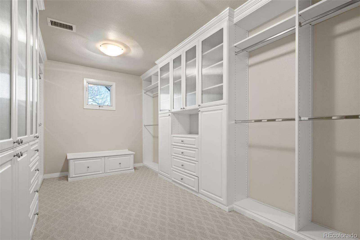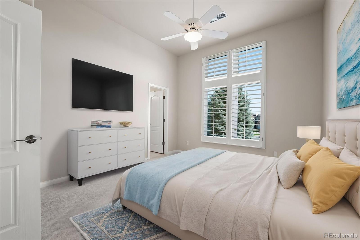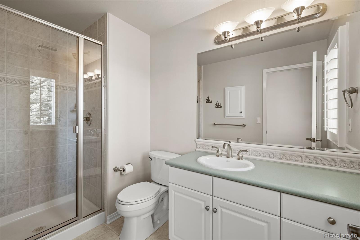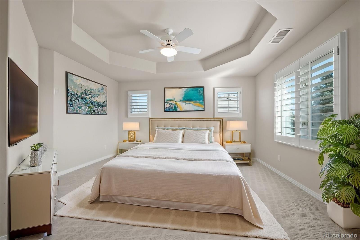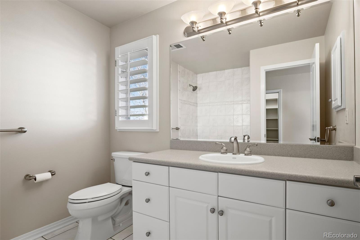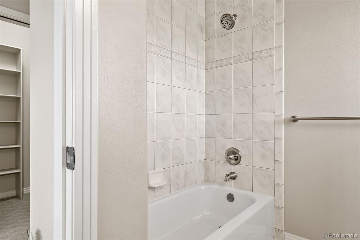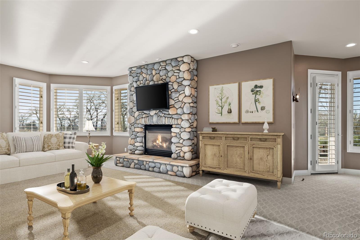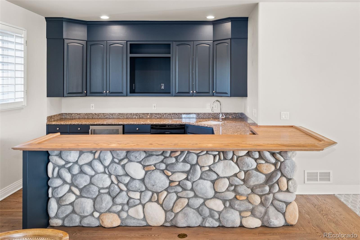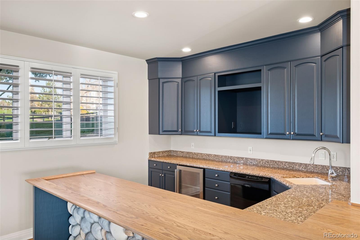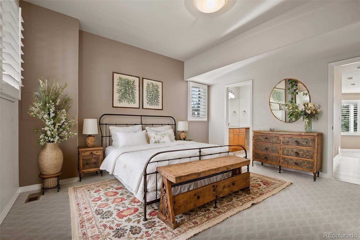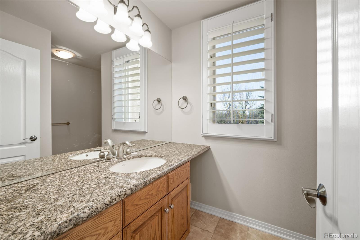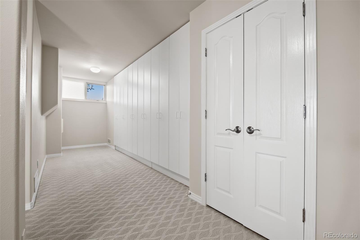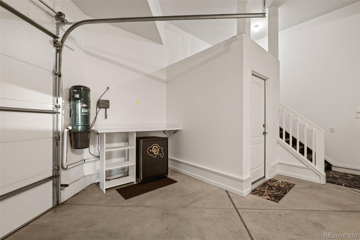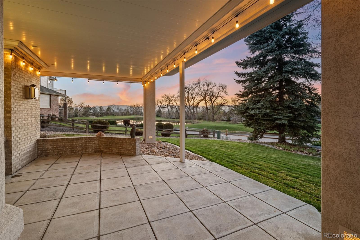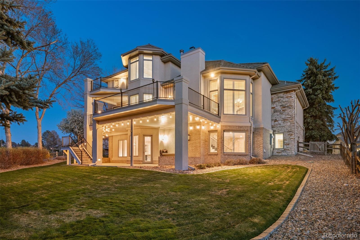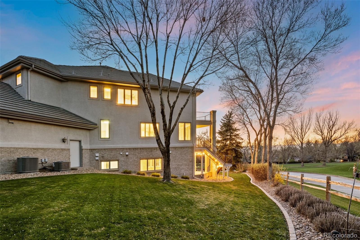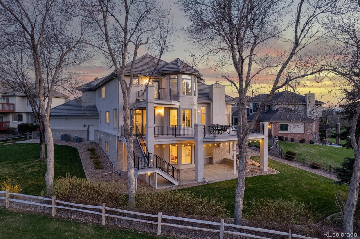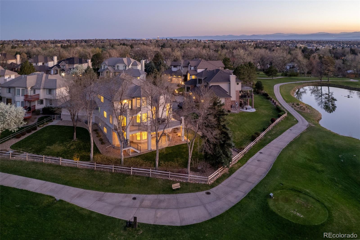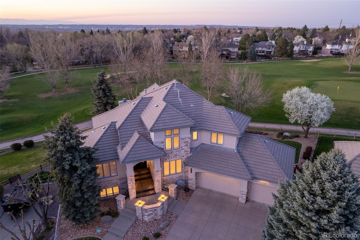Find us on...
Dashboard
- 4 Beds
- 5 Baths
- 4,455 Sqft
- .32 Acres
New Search X
4505 W 100th Avenue
Tucked away at the end of a peaceful cul-de-sac, this custom-built masterpiece offers an unmatched blend of elegance, comfort, and breathtaking scenery. Boasting panoramic mountain views and overlooking a sparkling lake and manicured fairways, this is the rare kind of property that stuns from every angle. Come inside find over-the-top attention to detail with dramatic vaulted ceilings that create an immediate sense of scale and grandeur. At the heart of the home is the dream kitchen, complete with a hidden walk-in pantry, a large entertaining island, high-end appliances, and a cozy breakfast nook with views. The formal office features rich wainscoting, while a dedicated dining room sets the stage for special gatherings and a tucked away powder bath lets guest escape in private. The luxurious primary suite is your own private sanctuary featuring a spa-inspired bathroom with a soaking tub, oversized walk-in shower, and an enormous custom closet. Step out onto your private deck for a front-row seat to some of the most striking views in the neighborhood. Each of the additional bedrooms includes its own en-suite bath and with 10 foot ceilings, each floor offers a sense of space and comfort no matter where you're at in the home. Head downstairs to the showstopping finished walk-out basement, complete with a full bar, game room, cozy fireplace, and a separate guest suite—perfect for visitors or long-term stays. Tucked away, a hidden storage room offers ample space for all your seasonal décor, sports equipment, and more. And for an extra touch of sophistication, there’s a discreet secondary entrance to the garage through a private utility room. Outdoor living is just as special. From the Sunroom off the kitchen is a large wrap around deck sitting above the yard. Relax and soak in the serene surroundings and incredible sunsets. Whether you’re hosting a crowd or enjoying a quiet evening, this home delivers luxury living at its finest.
Listing Office: Keller Williams Real Estate LLC 
Essential Information
- MLS® #8219161
- Price$1,750,000
- Bedrooms4
- Bathrooms5.00
- Full Baths2
- Half Baths1
- Square Footage4,455
- Acres0.32
- Year Built2000
- TypeResidential
- Sub-TypeSingle Family Residence
- StyleContemporary, Traditional
- StatusActive
Community Information
- Address4505 W 100th Avenue
- SubdivisionHyland Greens East
- CityWestminster
- CountyAdams
- StateCO
- Zip Code80031
Amenities
- Parking Spaces3
- # of Garages3
- Is WaterfrontYes
- WaterfrontPond
Amenities
Clubhouse, Park, Playground, Pool, Tennis Court(s)
Utilities
Cable Available, Electricity Connected, Internet Access (Wired), Natural Gas Connected, Phone Connected
Interior
- HeatingForced Air, Natural Gas
- CoolingCentral Air
- FireplaceYes
- # of Fireplaces3
- StoriesTwo
Interior Features
Breakfast Nook, Built-in Features, Ceiling Fan(s), Eat-in Kitchen, Entrance Foyer, Five Piece Bath, Granite Counters, High Ceilings, High Speed Internet, Kitchen Island, Open Floorplan, Pantry, Primary Suite, Vaulted Ceiling(s), Walk-In Closet(s), Wet Bar
Appliances
Dishwasher, Disposal, Double Oven, Dryer, Microwave, Oven, Range, Refrigerator, Washer, Wine Cooler
Fireplaces
Basement, Bedroom, Living Room
Exterior
- WindowsWindow Coverings
- RoofConcrete, Other
- FoundationSlab
Exterior Features
Balcony, Garden, Lighting, Private Yard, Rain Gutters
Lot Description
Cul-De-Sac, On Golf Course, Open Space
School Information
- DistrictWestminster Public Schools
- ElementarySunset Ridge
- MiddleShaw Heights
- HighWestminster
Additional Information
- Date ListedApril 22nd, 2025
Listing Details
Keller Williams Real Estate LLC
Office Contact
ryan@ryanandcolorado.com,720-207-3992
 Terms and Conditions: The content relating to real estate for sale in this Web site comes in part from the Internet Data eXchange ("IDX") program of METROLIST, INC., DBA RECOLORADO® Real estate listings held by brokers other than RE/MAX Professionals are marked with the IDX Logo. This information is being provided for the consumers personal, non-commercial use and may not be used for any other purpose. All information subject to change and should be independently verified.
Terms and Conditions: The content relating to real estate for sale in this Web site comes in part from the Internet Data eXchange ("IDX") program of METROLIST, INC., DBA RECOLORADO® Real estate listings held by brokers other than RE/MAX Professionals are marked with the IDX Logo. This information is being provided for the consumers personal, non-commercial use and may not be used for any other purpose. All information subject to change and should be independently verified.
Copyright 2025 METROLIST, INC., DBA RECOLORADO® -- All Rights Reserved 6455 S. Yosemite St., Suite 500 Greenwood Village, CO 80111 USA
Listing information last updated on April 29th, 2025 at 2:19pm MDT.

