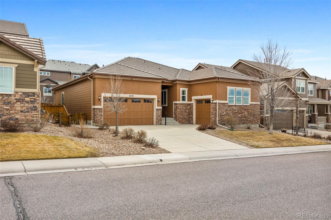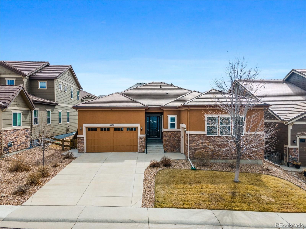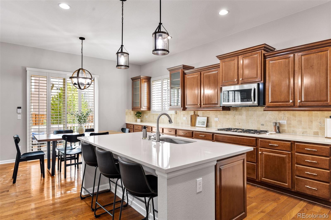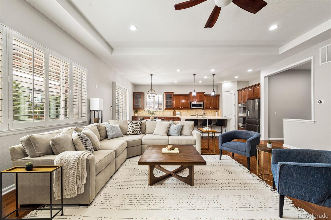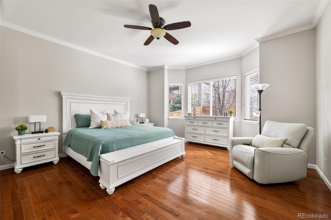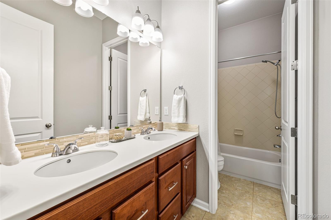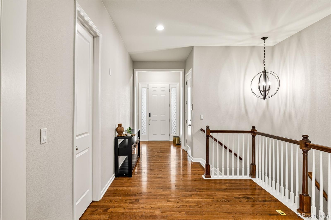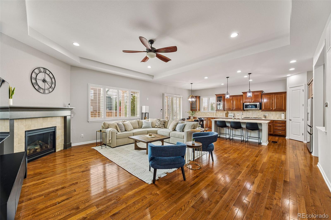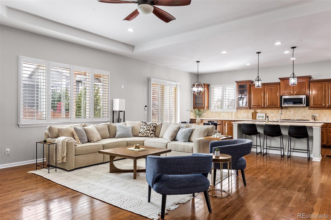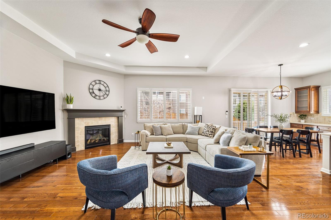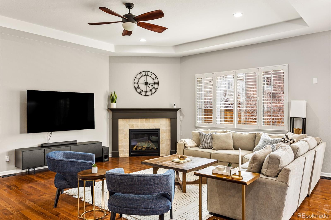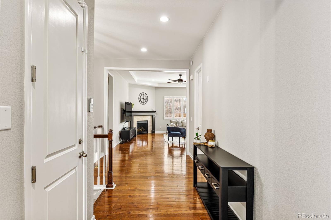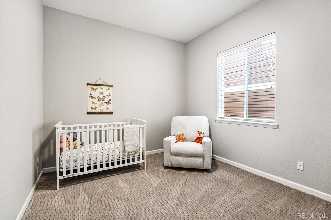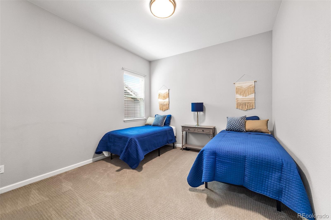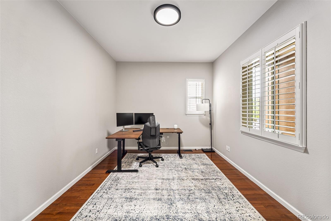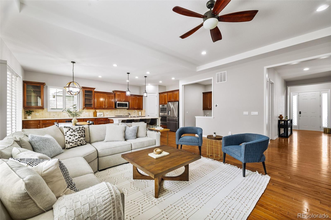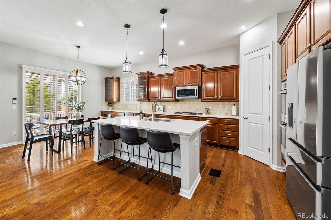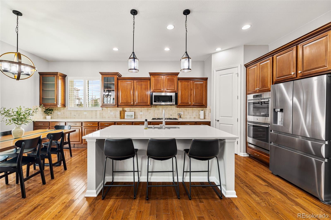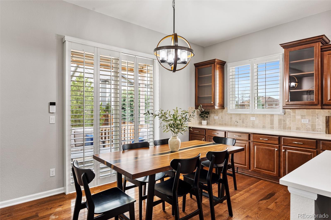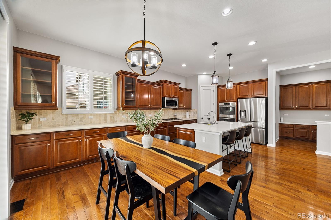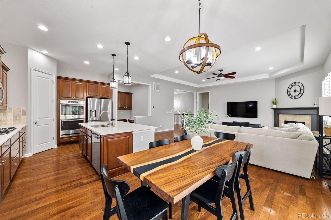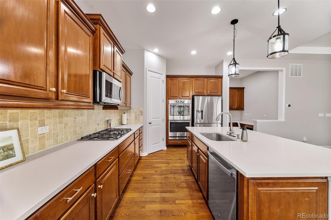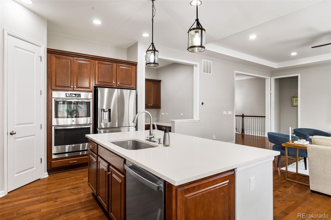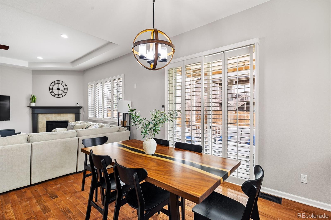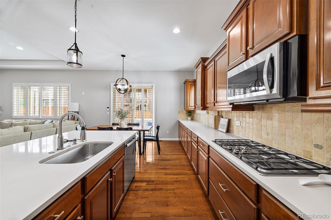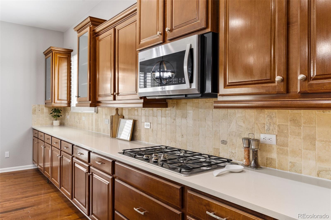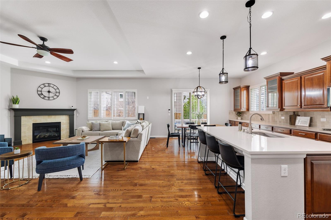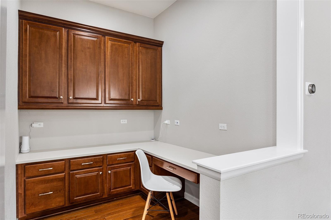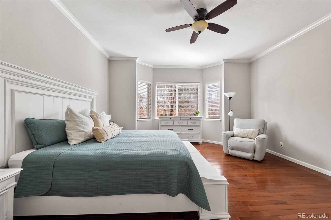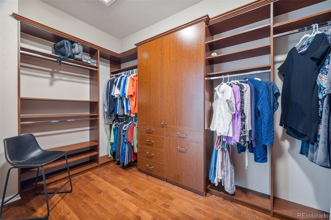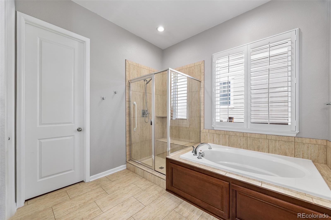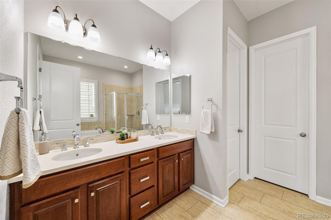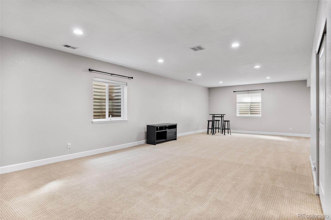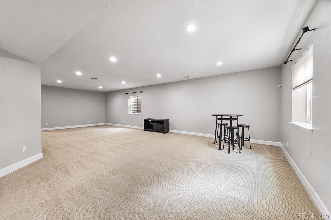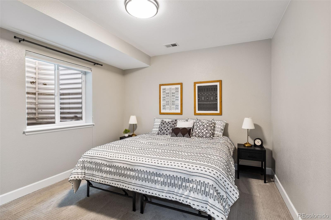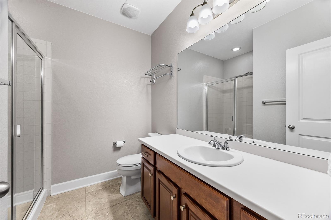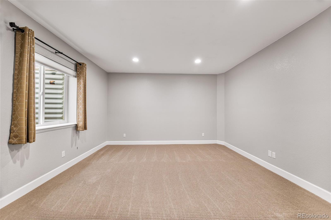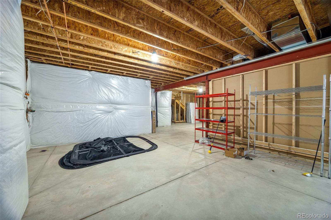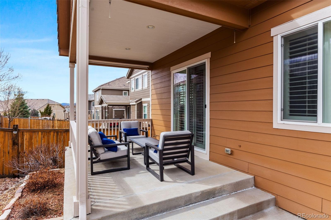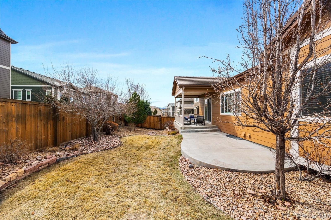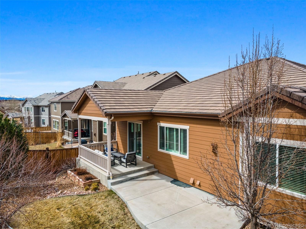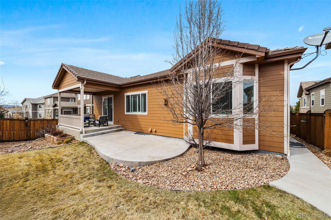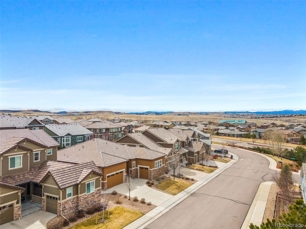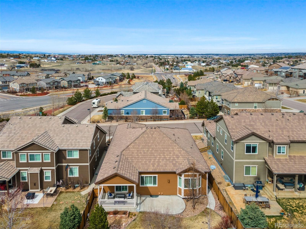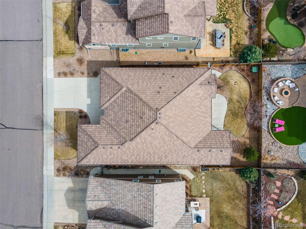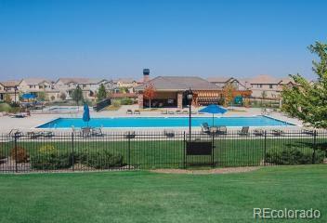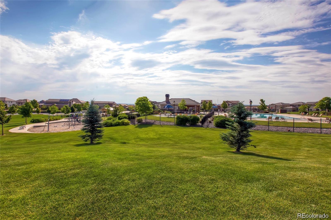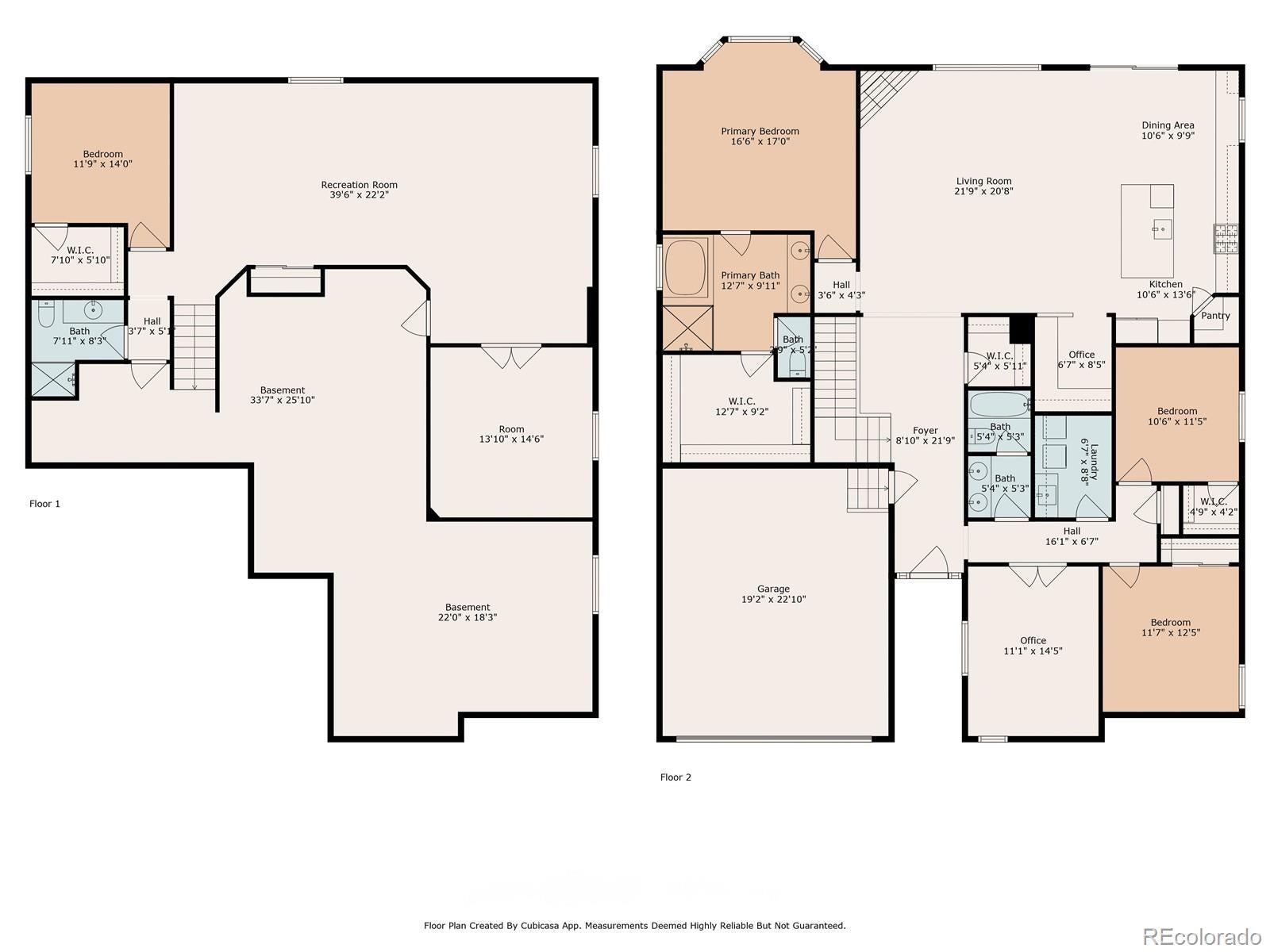Find us on...
Dashboard
- 4 Beds
- 3 Baths
- 3,656 Sqft
- .16 Acres
New Search X
14134 Glenayre Circle
Welcome to your dream ranch-style home in the heart of Parker in Meridian Village! This beautifully maintained property offers true main-floor living with an open floor plan that’s perfect for both everyday comfort and entertaining. The gourmet kitchen is a chef’s dream, featuring a stainless steel gas range, double ovens, large island, walk-in pantry, and a built-in tech space with extra cabinetry. The main floor also includes a dedicated office and a spacious primary suite complete with a custom walk-in closet that you’ll absolutely love. Each bedroom has its own custom closet for maximum organization and style. Head downstairs to an almost fully finished basement with a large bonus room with the option for endless possibilities—whether you’re thinking home theater, gym, game room, or guest retreat with a bedroom and full bathroom. Out back, enjoy Colorado evenings in your professionally landscaped yard with a great space for entertaining. The home also features a split 3-car garage for extra flexibility and storage. Located in a desirable pool community and close to everything Parker has to offer—shopping, dining, parks, and schools—you’ll love the convenience and lifestyle this home provides. Don’t miss your chance to make this one yours!
Listing Office: eXp Realty, LLC 
Essential Information
- MLS® #8200917
- Price$880,000
- Bedrooms4
- Bathrooms3.00
- Full Baths3
- Square Footage3,656
- Acres0.16
- Year Built2014
- TypeResidential
- Sub-TypeSingle Family Residence
- StatusPending
Community Information
- Address14134 Glenayre Circle
- SubdivisionMeridian Village
- CityParker
- CountyDouglas
- StateCO
- Zip Code80134
Amenities
- Parking Spaces3
- # of Garages3
Amenities
Park, Playground, Pool, Trail(s)
Utilities
Electricity Connected, Natural Gas Connected
Interior
- HeatingForced Air
- CoolingCentral Air
- FireplaceYes
- # of Fireplaces1
- FireplacesFamily Room, Gas
- StoriesOne
Interior Features
Five Piece Bath, High Ceilings, High Speed Internet, Kitchen Island, Open Floorplan, Pantry, Quartz Counters, Smoke Free, Walk-In Closet(s)
Appliances
Cooktop, Dishwasher, Disposal, Double Oven, Dryer, Microwave, Range, Refrigerator, Sump Pump, Washer
Exterior
- RoofConcrete
Lot Description
Landscaped, Sprinklers In Front, Sprinklers In Rear
Windows
Bay Window(s), Double Pane Windows
School Information
- DistrictDouglas RE-1
- ElementaryPrairie Crossing
- MiddleSierra
- HighChaparral
Additional Information
- Date ListedMarch 31st, 2025
- ZoningPDU
Listing Details
 eXp Realty, LLC
eXp Realty, LLC- Office Contactmarjorie@engleranch.com
 Terms and Conditions: The content relating to real estate for sale in this Web site comes in part from the Internet Data eXchange ("IDX") program of METROLIST, INC., DBA RECOLORADO® Real estate listings held by brokers other than RE/MAX Professionals are marked with the IDX Logo. This information is being provided for the consumers personal, non-commercial use and may not be used for any other purpose. All information subject to change and should be independently verified.
Terms and Conditions: The content relating to real estate for sale in this Web site comes in part from the Internet Data eXchange ("IDX") program of METROLIST, INC., DBA RECOLORADO® Real estate listings held by brokers other than RE/MAX Professionals are marked with the IDX Logo. This information is being provided for the consumers personal, non-commercial use and may not be used for any other purpose. All information subject to change and should be independently verified.
Copyright 2025 METROLIST, INC., DBA RECOLORADO® -- All Rights Reserved 6455 S. Yosemite St., Suite 500 Greenwood Village, CO 80111 USA
Listing information last updated on April 30th, 2025 at 2:48am MDT.

