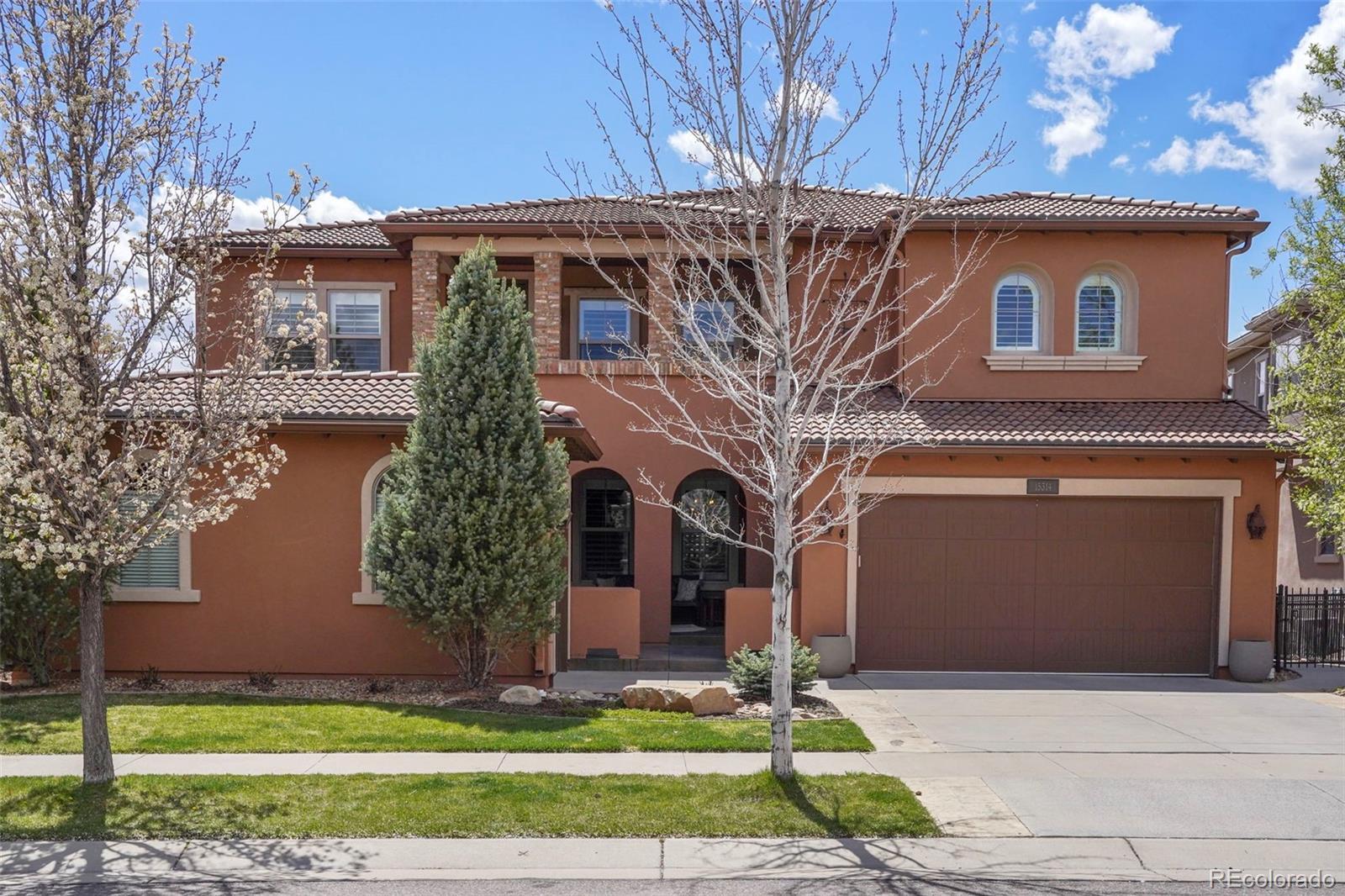Find us on...
Dashboard
- 5 Beds
- 5 Baths
- 4,499 Sqft
- .21 Acres
New Search X
15314 W Baker Avenue
Step into luxury in this stunning Solterra home. With soaring ceilings, custom finishes, and panoramic views - you'll feel like you're on top of the world. This premium lot backs to open space with Mtn views to the Southwest. This coveted lot is one of the largest in Solterra at 9,001 sq ft. This stylish home boasts sleek modern finishes and abundant natural light. The kitchen shows rich wood cabinetry, Bosch appliances, and a generous kitchen island. The vaulted Great Room is the architectural cornerstone of this home, with a stone-wrapped fireplace reaching the ceiling. The main floor includes a foyer entry, dining room, butler pantry, study, and powder bath. On the 2nd floor, you will find 4 bedrooms. The opulent Owner's Suite has framed mountain views, dual walk-in closets, and a luxurious bath. Two more bedrooms on the upper floor connect via a jack-n-jill bath, and the fourth bedroom is well-suited for guests with an en-suite bath. The custom walkout basement finish adds a fifth bedroom, bath, and a spacious rec room. With space for everyone, this home has everything you need to make memories that will last a lifetime. The primary garage is a two-car with a third tandem stall, and the detached garage makes this home a four-car garage. Just off the Great Room is your very own 'Solterra Room.' It's a large covered patio that extends your indoor living space. The backyard features a large patio and backyard, with no homes behind you. Dine al fresco on a warm summer evening. You will also find a large front courtyard. This home is a haven for outdoor living. With access to the 'Retreat' clubhouse, an Infinity-edge pool, and year-round events, you'll feel like you're living in a five-star resort. Nestled in a postcard-perfect world between urban Denver and the surrounding Green Mountains, Solterra offers residents a four-season wonderland for active living. Hurry, Solterra homes like this rarely last.
Listing Office: Century 21 Elevated Real Estate 
Essential Information
- MLS® #8146290
- Price$1,750,000
- Bedrooms5
- Bathrooms5.00
- Full Baths3
- Half Baths1
- Square Footage4,499
- Acres0.21
- Year Built2013
- TypeResidential
- Sub-TypeSingle Family Residence
- StyleRustic Contemporary
- StatusComing Soon
Community Information
- Address15314 W Baker Avenue
- SubdivisionSolterra
- CityLakewood
- CountyJefferson
- StateCO
- Zip Code80228
Amenities
- Parking Spaces4
- # of Garages4
- ViewCity, Mountain(s)
Amenities
Clubhouse, Park, Playground, Pool, Tennis Court(s), Trail(s)
Utilities
Cable Available, Electricity Connected, Internet Access (Wired), Natural Gas Connected, Phone Available
Interior
- HeatingForced Air, Natural Gas
- CoolingCentral Air
- FireplaceYes
- # of Fireplaces1
- FireplacesGas, Gas Log, Great Room
- StoriesTwo
Interior Features
Breakfast Nook, Built-in Features, Ceiling Fan(s), Eat-in Kitchen, Entrance Foyer, Five Piece Bath, High Ceilings, Jack & Jill Bathroom, Kitchen Island, Open Floorplan, Primary Suite, Quartz Counters, Hot Tub, Utility Sink, Walk-In Closet(s), Wired for Data
Appliances
Cooktop, Dishwasher, Disposal, Double Oven, Dryer, Microwave, Range Hood, Refrigerator, Washer, Wine Cooler
Exterior
- RoofConcrete
- FoundationStructural
Exterior Features
Balcony, Fire Pit, Gas Valve, Private Yard, Spa/Hot Tub
Lot Description
Cul-De-Sac, Landscaped, Open Space, Sloped, Sprinklers In Front, Sprinklers In Rear
Windows
Double Pane Windows, Window Coverings
School Information
- DistrictJefferson County R-1
- ElementaryRooney Ranch
- MiddleDunstan
- HighGreen Mountain
Additional Information
- Date ListedApril 25th, 2025
- ZoningRES
Listing Details
Century 21 Elevated Real Estate
Office Contact
ryan@360dwellings.com,720-206-4268
 Terms and Conditions: The content relating to real estate for sale in this Web site comes in part from the Internet Data eXchange ("IDX") program of METROLIST, INC., DBA RECOLORADO® Real estate listings held by brokers other than RE/MAX Professionals are marked with the IDX Logo. This information is being provided for the consumers personal, non-commercial use and may not be used for any other purpose. All information subject to change and should be independently verified.
Terms and Conditions: The content relating to real estate for sale in this Web site comes in part from the Internet Data eXchange ("IDX") program of METROLIST, INC., DBA RECOLORADO® Real estate listings held by brokers other than RE/MAX Professionals are marked with the IDX Logo. This information is being provided for the consumers personal, non-commercial use and may not be used for any other purpose. All information subject to change and should be independently verified.
Copyright 2025 METROLIST, INC., DBA RECOLORADO® -- All Rights Reserved 6455 S. Yosemite St., Suite 500 Greenwood Village, CO 80111 USA
Listing information last updated on April 29th, 2025 at 4:19pm MDT.




















































