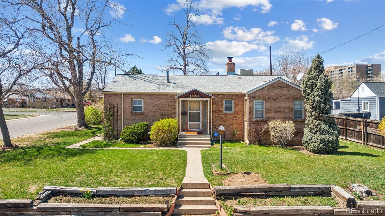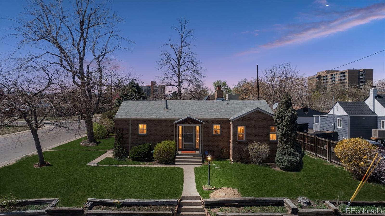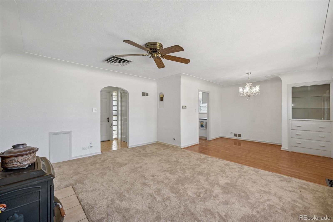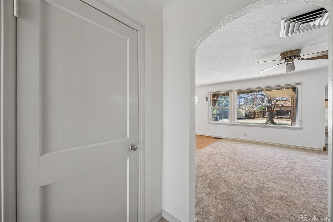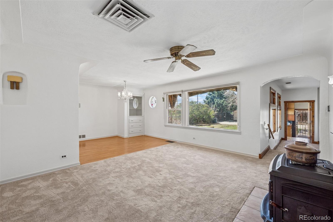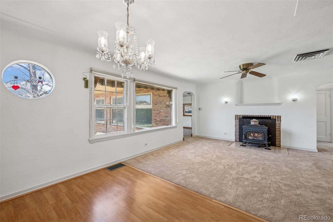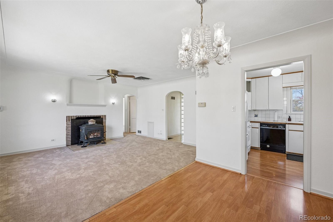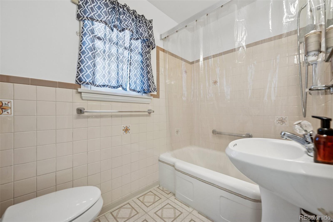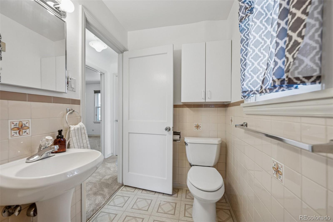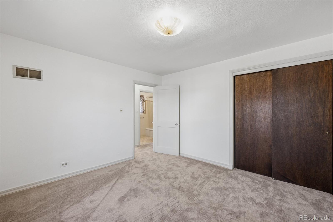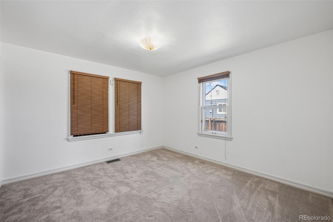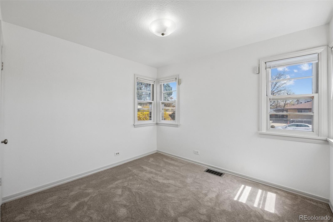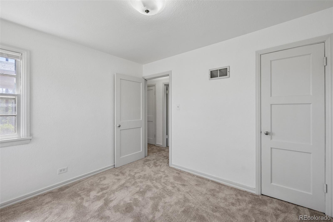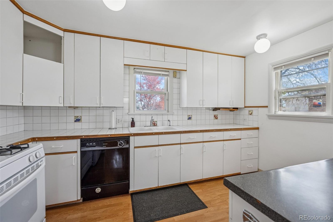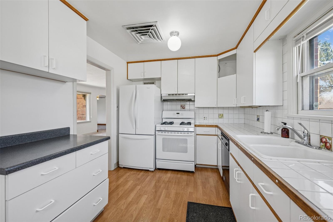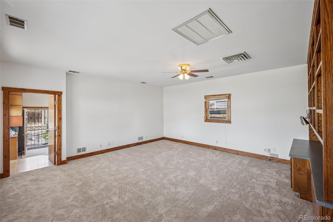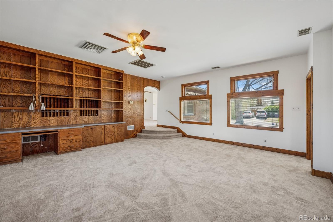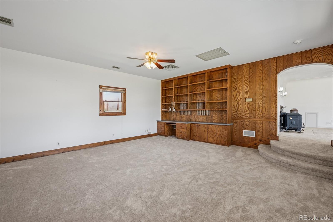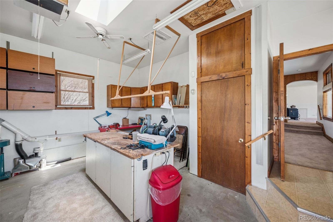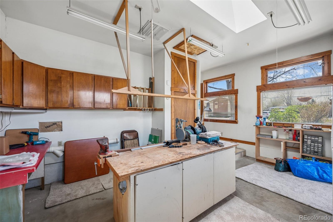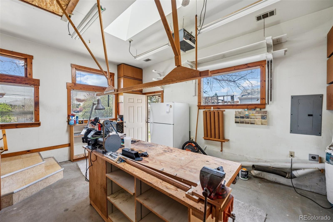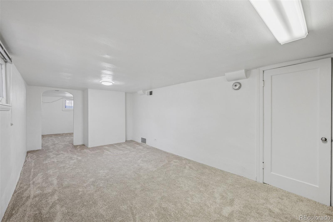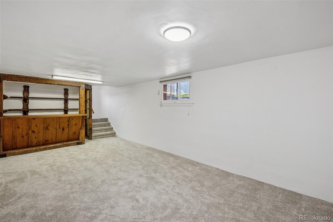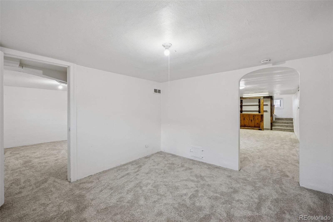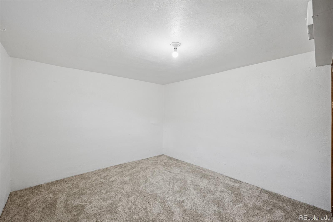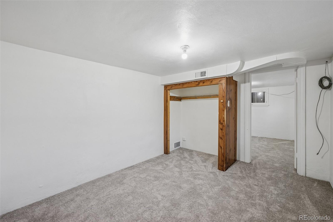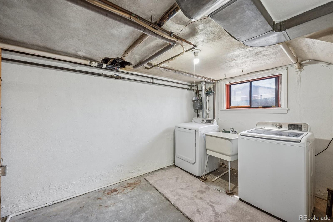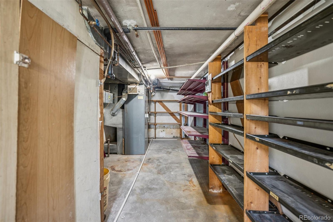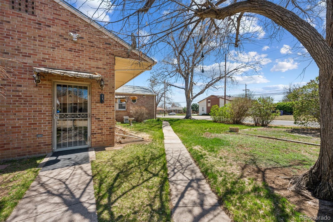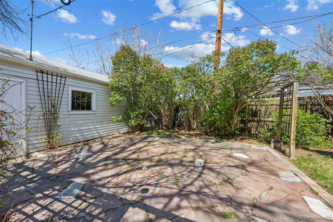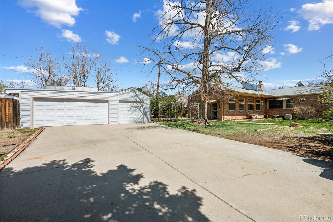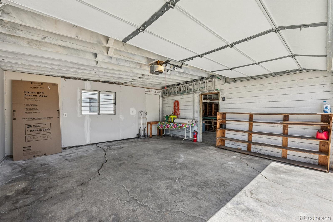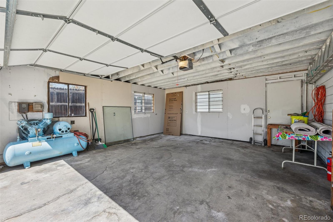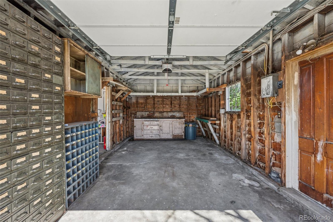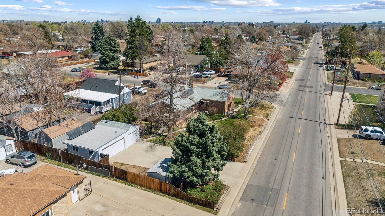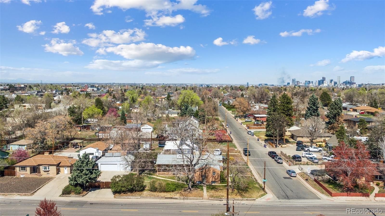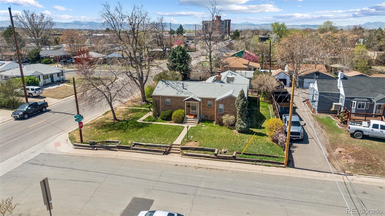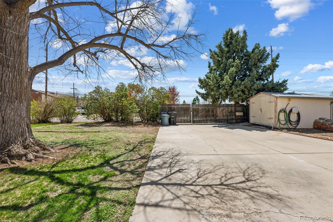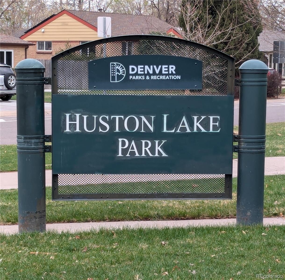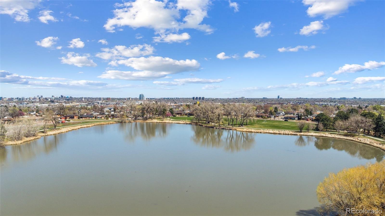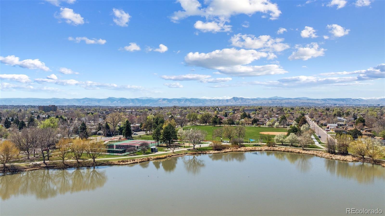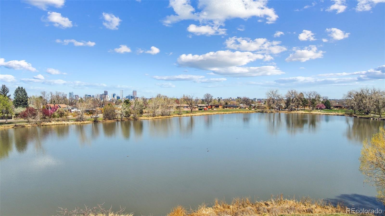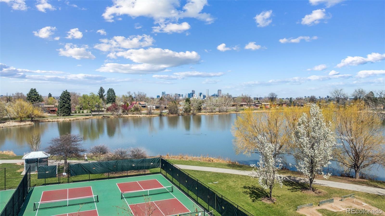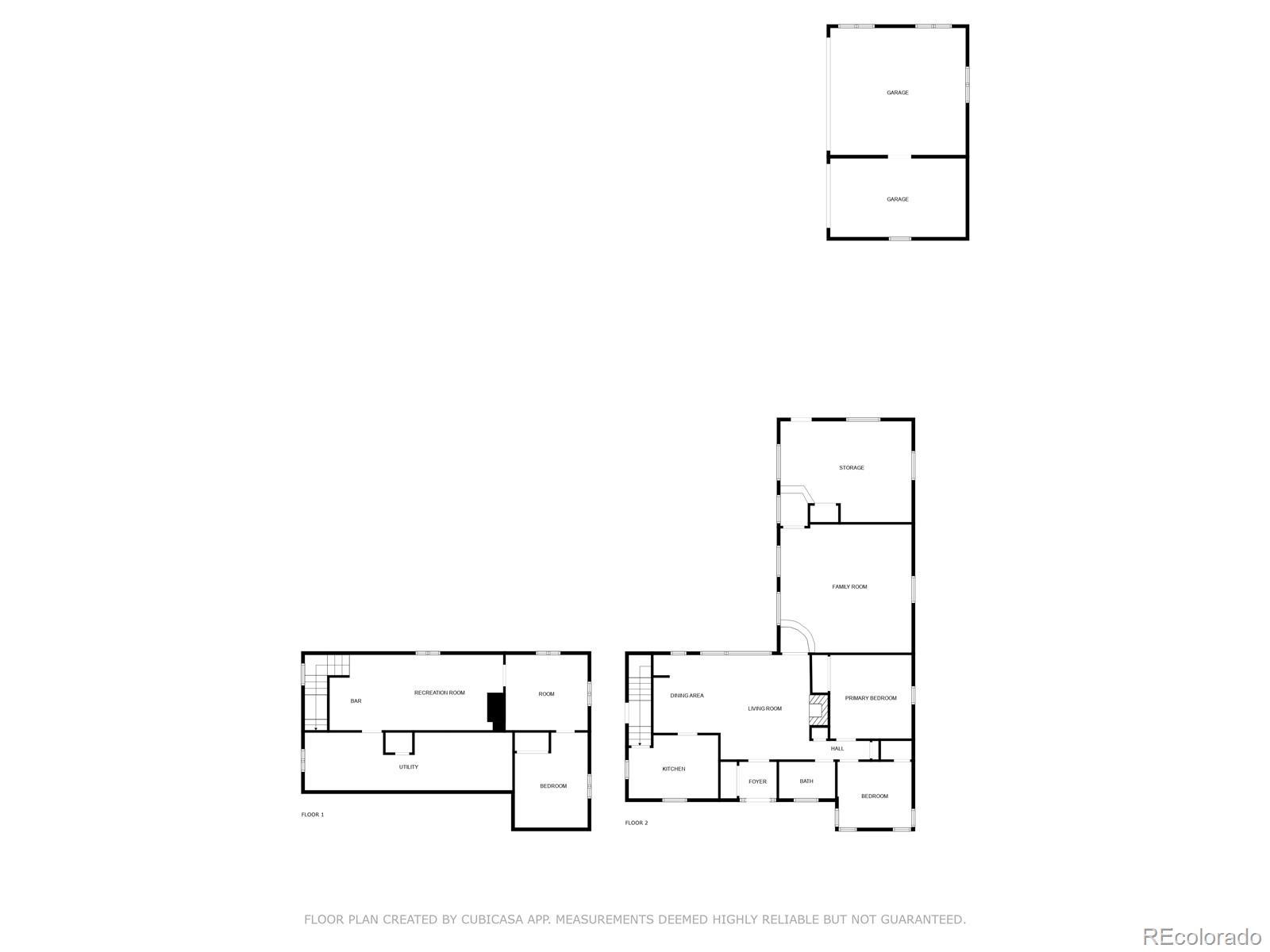Find us on...
Dashboard
- 3 Beds
- 1 Bath
- 2,421 Sqft
- .26 Acres
New Search X
1299 S Dale Court
This spacious 2,656 sq ft ranch-style home is positioned on a generous 0.262-acre corner lot in the sought after Ruby Hill neighborhood. Step inside to discover a bright and airy 3 bed, 1 bath layout, featuring 1,688 sq ft of comfortable main floor living and an additional 968 sq ft in the basement—providing ample space and flexibility for a variety of lifestyles. This move-in ready home has new carpet and interior paint, offering a modern feel while maintaining many of its original 1946 mid-century modern features. Imagine the possibilities for house hacking or future rental income, thanks to the basement’s potential for a separate entrance. There is a large 3-car detached garage, with one bay ideal for a workshop or extra storage. Outdoor enthusiasts will appreciate the convenient RV parking with a dedicated dump station. Enjoy Ruby Hill’s vibrant community, with easy access to public transportation, schools, parks, shops, and restaurants, making this an ideal location for both convenience and lifestyle. Houston Lake Park is just a couple blocks north and includes pickle ball courts, a playground, and trails. Also, close by is Ruby Hill Park, the Levitt Pavilion, and Garfield Lake Park. Whether you are looking for a forever home, a smart investment, or a place to grow, this home offers unbeatable value and is a must see. Don’t miss this opportunity, schedule a showing today and experience all this home has to offer!
Listing Office: Keller Williams Action Realty LLC 
Essential Information
- MLS® #7957175
- Price$525,000
- Bedrooms3
- Bathrooms1.00
- Full Baths1
- Square Footage2,421
- Acres0.26
- Year Built1946
- TypeResidential
- Sub-TypeSingle Family Residence
- StyleMid-Century Modern
- StatusPending
Community Information
- Address1299 S Dale Court
- SubdivisionRuby Hill
- CityDenver
- CountyDenver
- StateCO
- Zip Code80219
Amenities
- Parking Spaces3
- ParkingConcrete
- # of Garages3
Interior
- HeatingForced Air
- CoolingEvaporative Cooling
- FireplaceYes
- # of Fireplaces1
- StoriesOne
Interior Features
Built-in Features, Ceiling Fan(s), Entrance Foyer, Laminate Counters, Open Floorplan, Tile Counters, Utility Sink
Appliances
Dishwasher, Disposal, Dryer, Oven, Range, Refrigerator, Washer
Fireplaces
Living Room, Wood Burning Stove
Exterior
- WindowsSkylight(s)
- RoofComposition
Lot Description
Corner Lot, Level, Near Public Transit, Sprinklers In Front, Sprinklers In Rear
School Information
- DistrictDenver 1
- ElementaryGodsman
- MiddleStrive Westwood
- HighAbraham Lincoln
Additional Information
- Date ListedApril 13th, 2025
- ZoningE-SU-DX
Listing Details
Keller Williams Action Realty LLC
Office Contact
anne.templeton@kw.com,303-828-8098
 Terms and Conditions: The content relating to real estate for sale in this Web site comes in part from the Internet Data eXchange ("IDX") program of METROLIST, INC., DBA RECOLORADO® Real estate listings held by brokers other than RE/MAX Professionals are marked with the IDX Logo. This information is being provided for the consumers personal, non-commercial use and may not be used for any other purpose. All information subject to change and should be independently verified.
Terms and Conditions: The content relating to real estate for sale in this Web site comes in part from the Internet Data eXchange ("IDX") program of METROLIST, INC., DBA RECOLORADO® Real estate listings held by brokers other than RE/MAX Professionals are marked with the IDX Logo. This information is being provided for the consumers personal, non-commercial use and may not be used for any other purpose. All information subject to change and should be independently verified.
Copyright 2025 METROLIST, INC., DBA RECOLORADO® -- All Rights Reserved 6455 S. Yosemite St., Suite 500 Greenwood Village, CO 80111 USA
Listing information last updated on April 30th, 2025 at 3:33am MDT.

