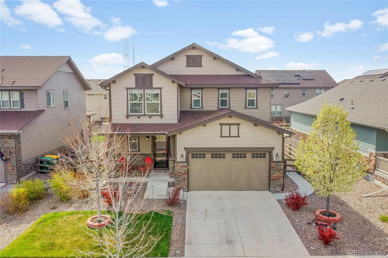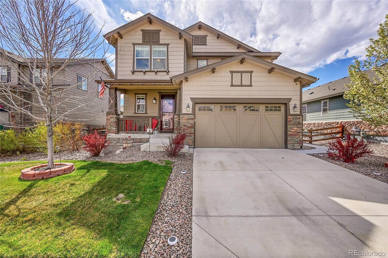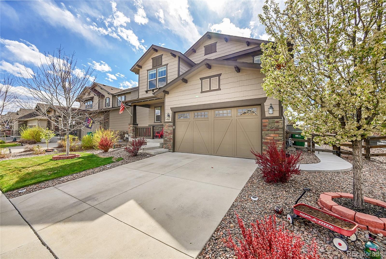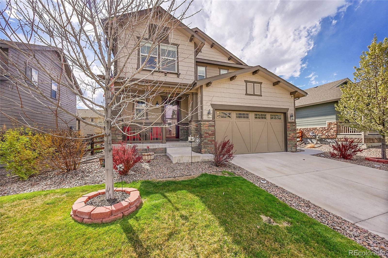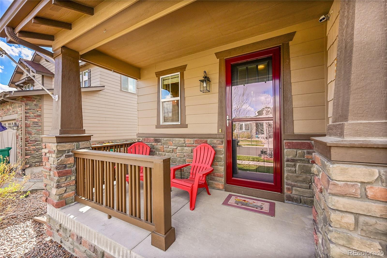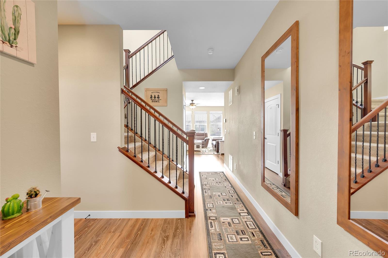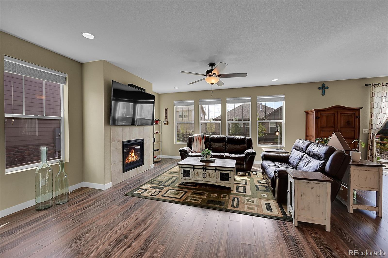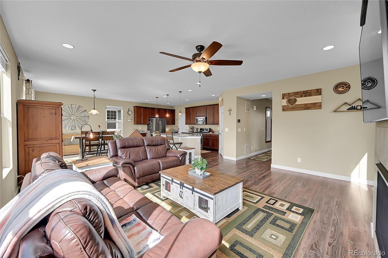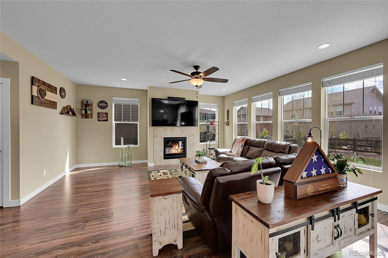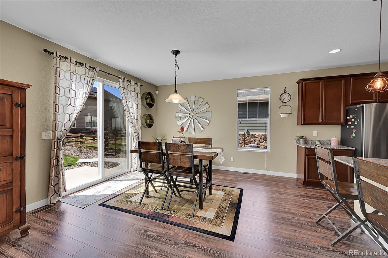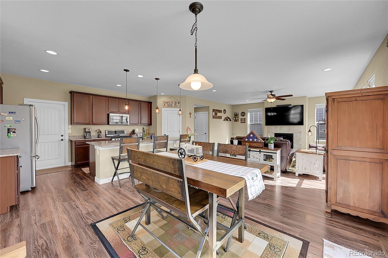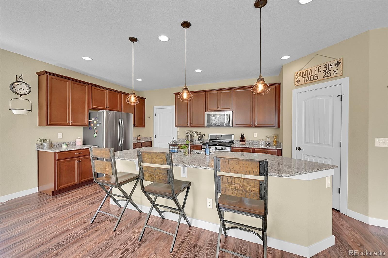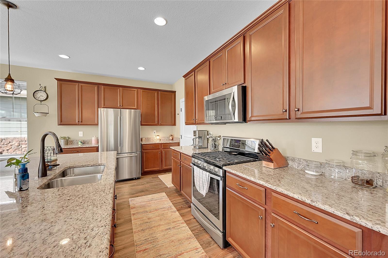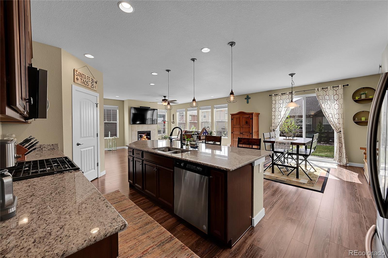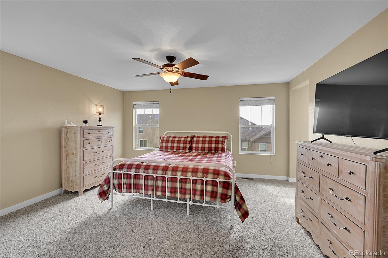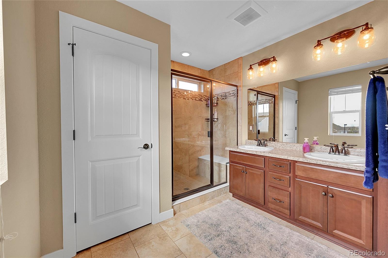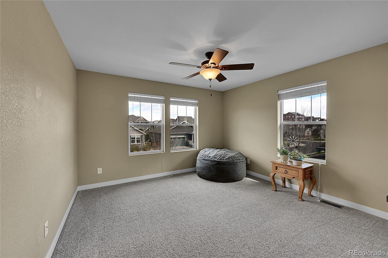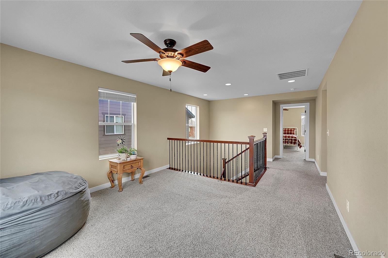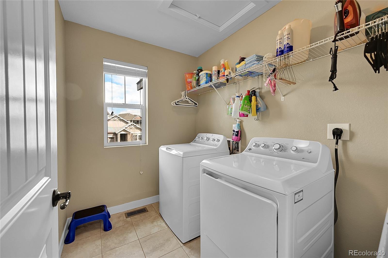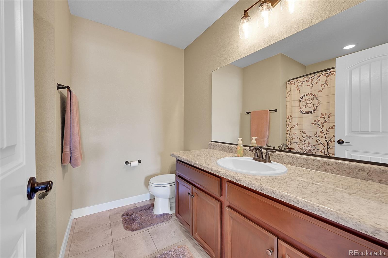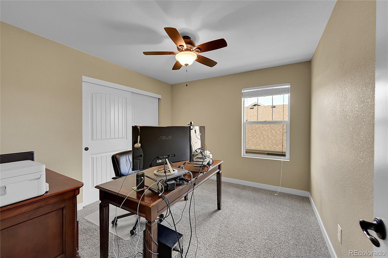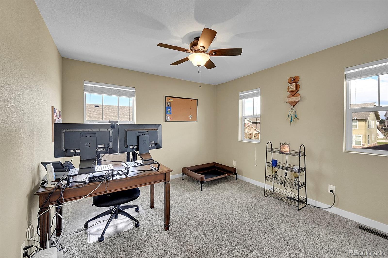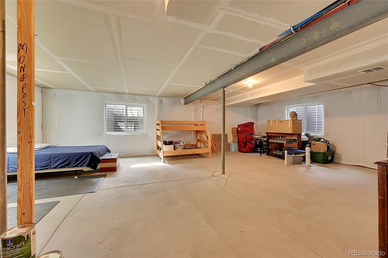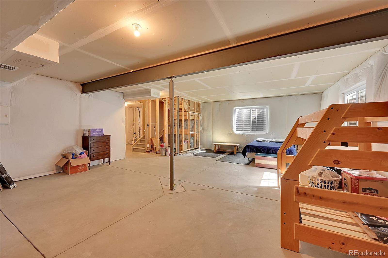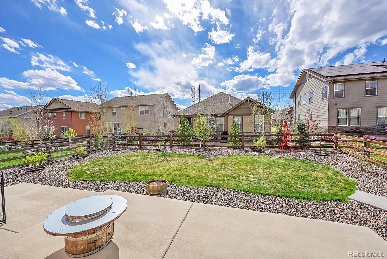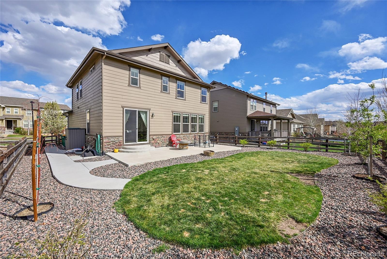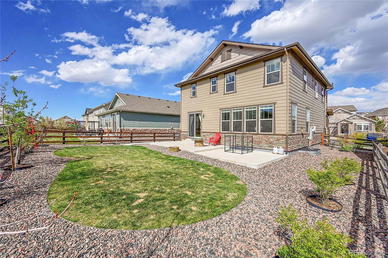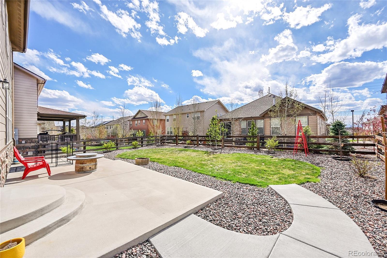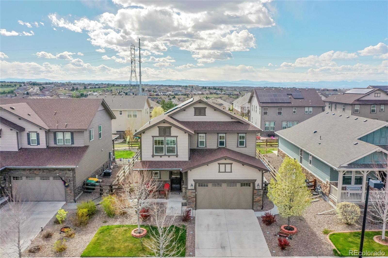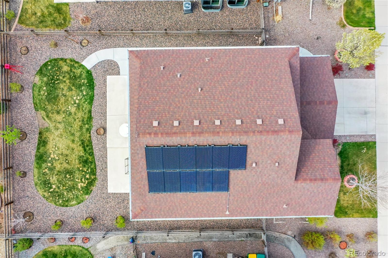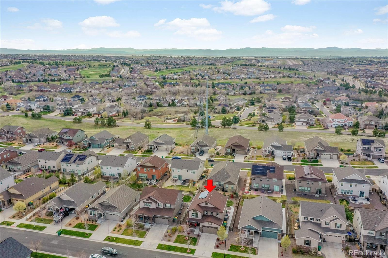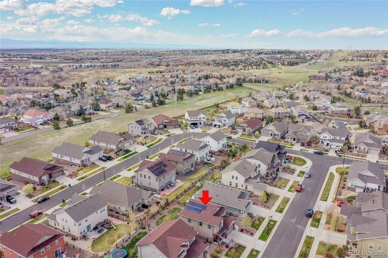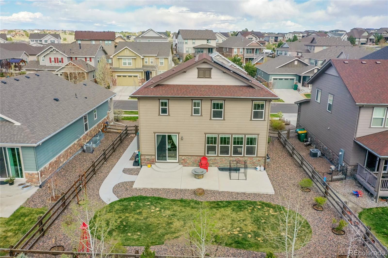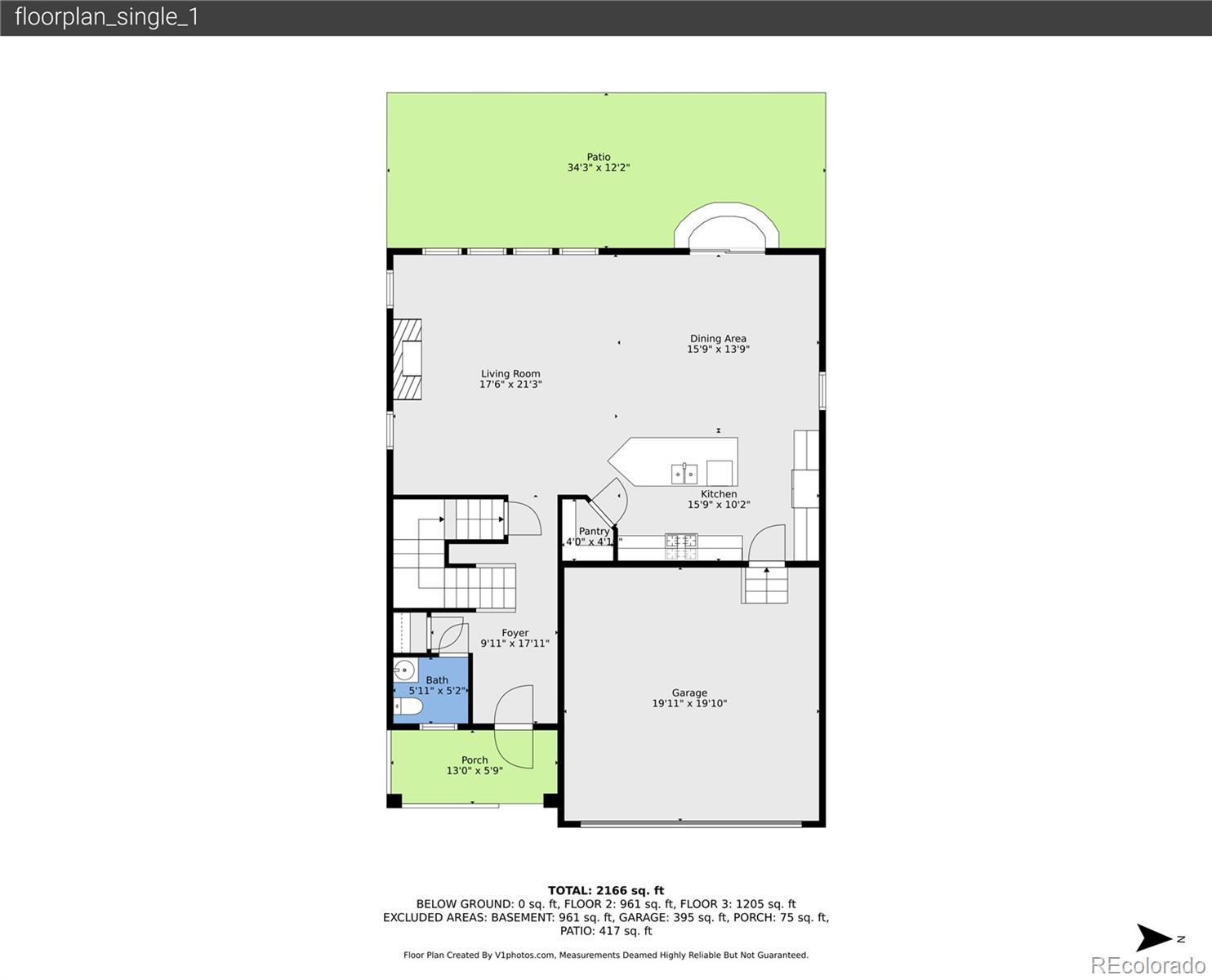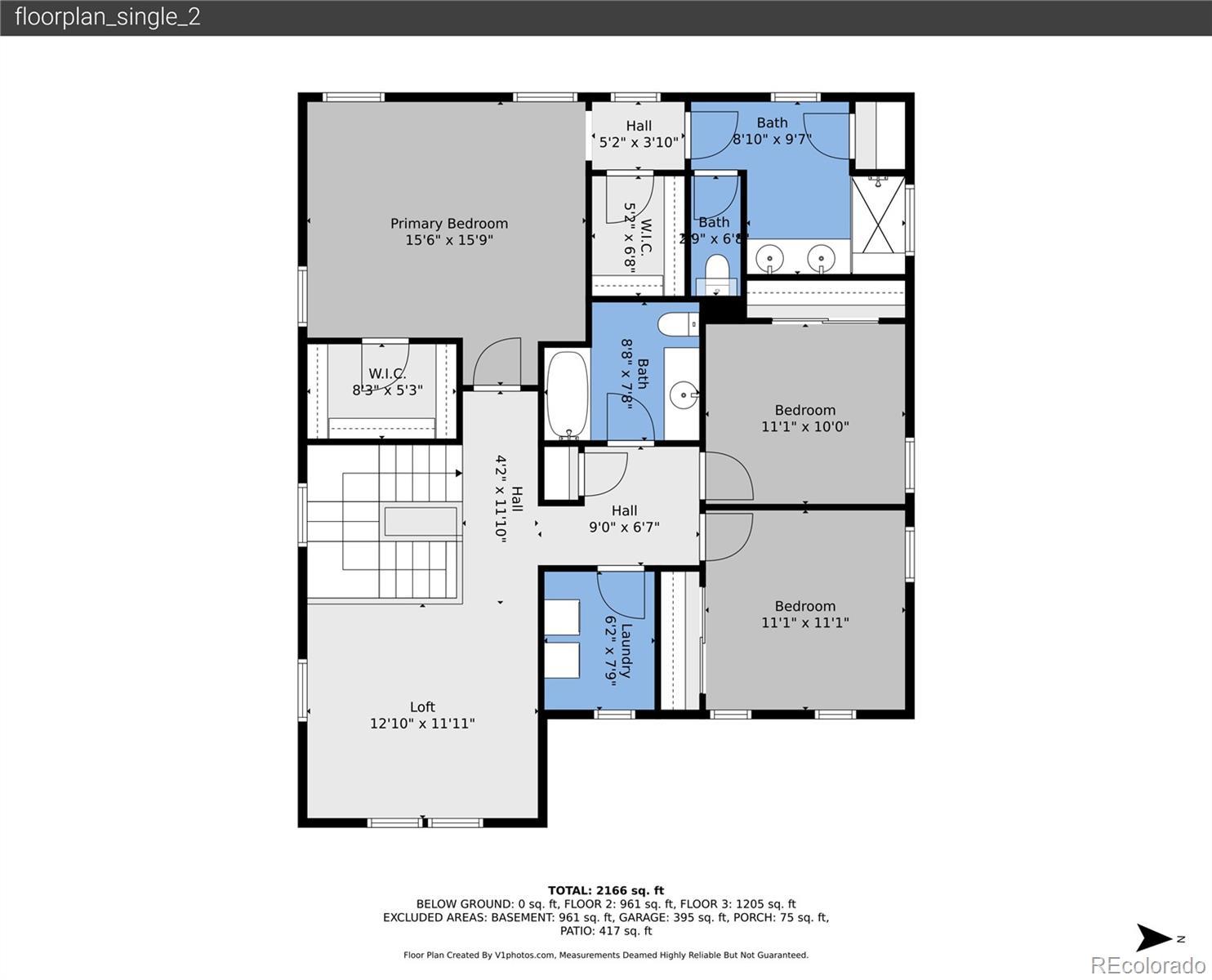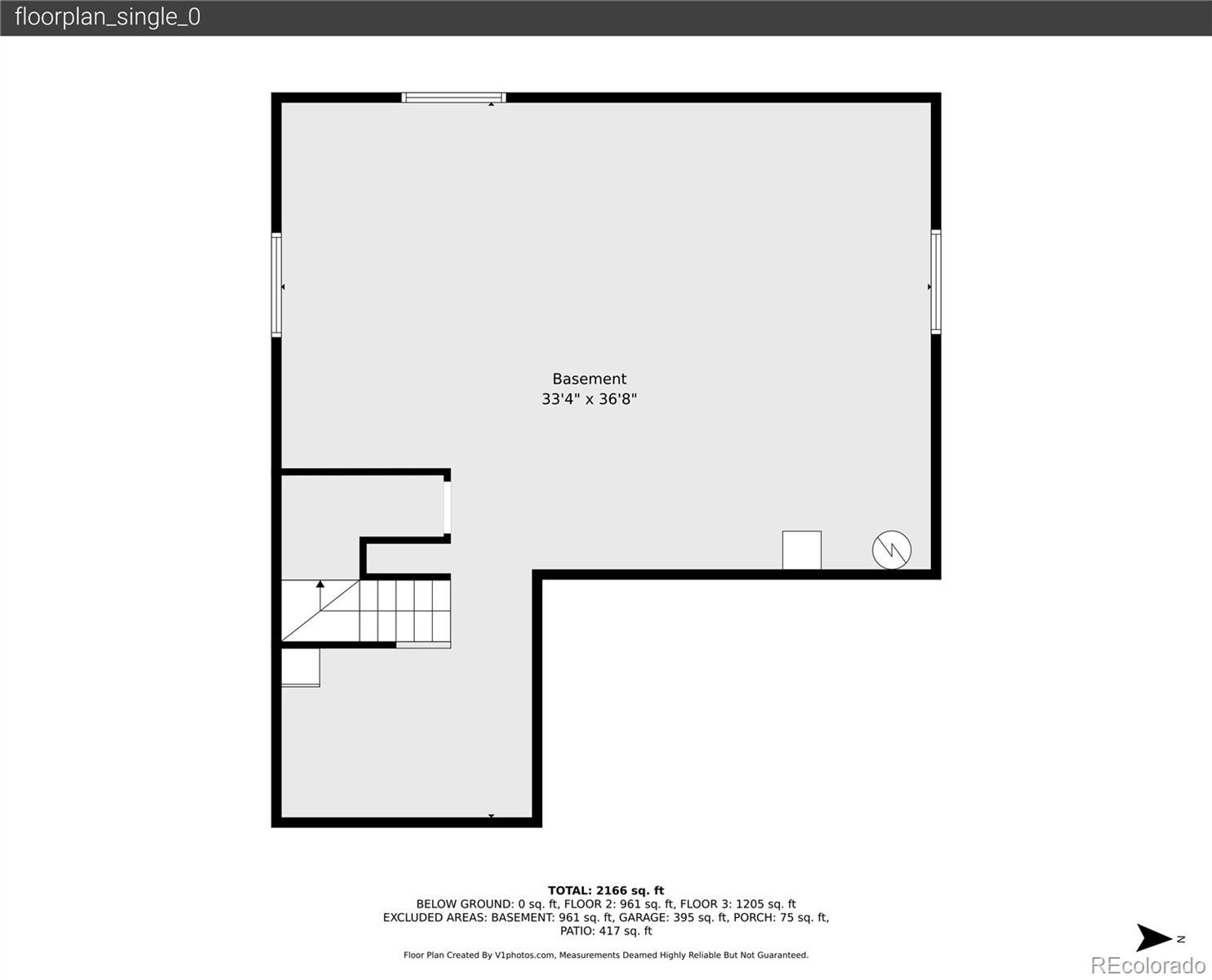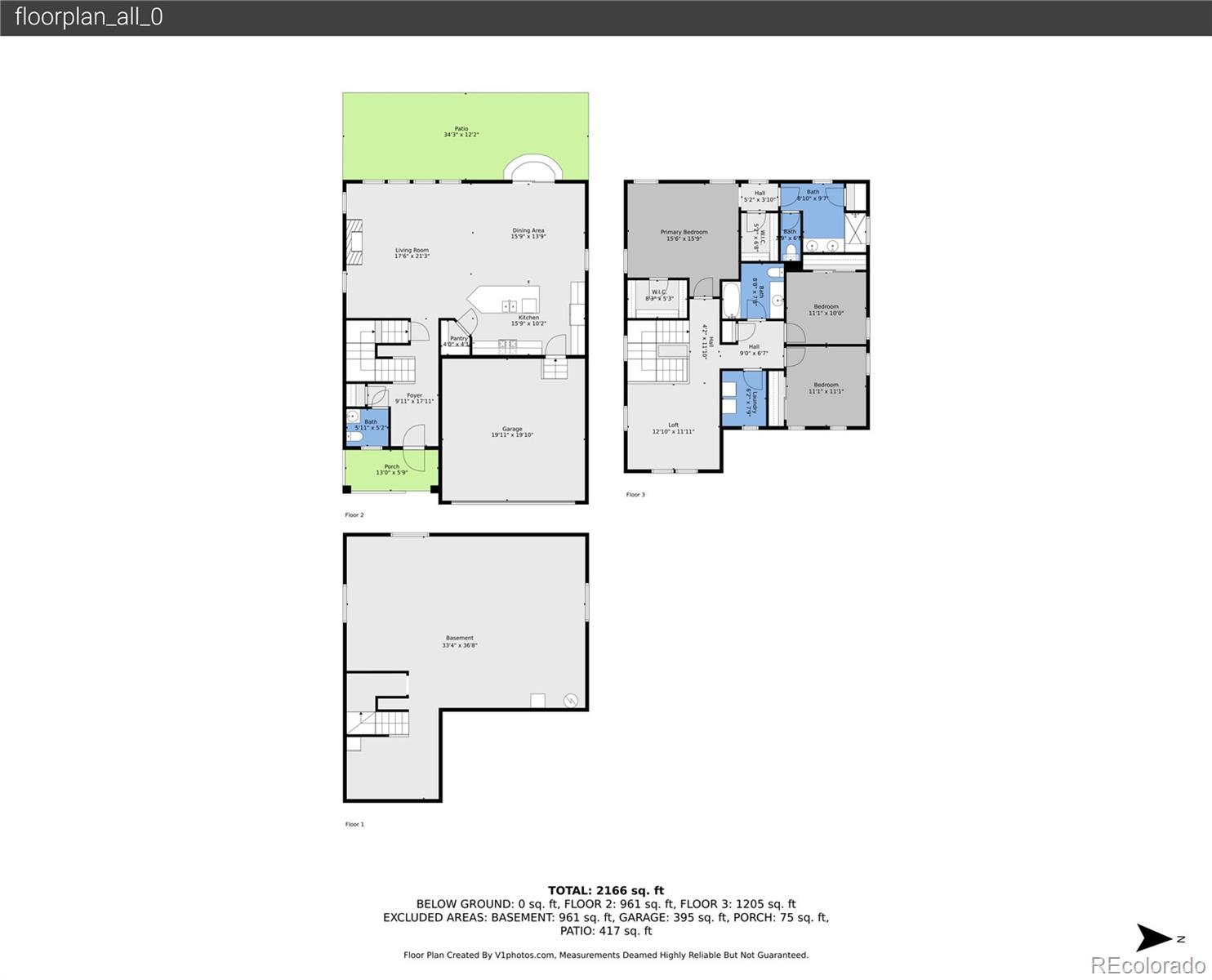Find us on...
Dashboard
- 3 Beds
- 3 Baths
- 2,218 Sqft
- .14 Acres
New Search X
7763 S Elk Street
This stunning 3-bedroom, 3-bath residence features a spacious open floor plan that’s ideal for both modern living and entertaining. The bright, inviting living room—accentuated by a cozy fireplace—creates a warm ambiance during the cooler months. Prepare to be impressed by the kitchen, complete with granite countertops, a large eat-in island, upgraded cabinetry with soft-close drawers, and stainless steel appliances. The gas range is perfect for the home chef, making meal prep a joy. Step through the sliding glass door to discover a charming backyard—beautifully landscaped and ready for enjoyment. The expansive patio is ideal for entertaining, while the thoughtfully designed walkways add a special touch. Upstairs, you’ll find three well-appointed bedrooms, an open loft, and a primary suite with dual closets and a bathroom featuring a double vanity and ample counter space. Additional highlights include owned solar panels (paid in full) for energy efficiency, a large unfinished basement with endless possibilities, and thoughtful upgrades like luxury vinyl flooring, a whole-home humidifier, and an upgraded electrical panel. The roof was replaced in 2019. An AC unit was added, and the furnace was upgraded, along with a radon mitigation system. Enjoy the convenience of a nearby pocket park and miles of walking trails. This home is located within the award-winning Cherry Creek School District—serving top-rated elementary, middle, and high schools. Southlands Mall, with its restaurants and entertainment options, is just a six-minute drive away, while grocery stores are within five minutes. DIA is less than 25 minutes away, with quick access to E-470 and I-25. Own your energy! With no solar bill and a minimal Xcel bill, this home can save you thousands of dollars each year. Ask about the 2/1 Down Lender Credit available through our preferred lender! Don’t miss your chance to make this remarkable property your new home!
Listing Office: eXp Realty, LLC 
Essential Information
- MLS® #7726372
- Price$669,000
- Bedrooms3
- Bathrooms3.00
- Full Baths2
- Half Baths1
- Square Footage2,218
- Acres0.14
- Year Built2017
- TypeResidential
- Sub-TypeSingle Family Residence
- StatusActive
Community Information
- Address7763 S Elk Street
- SubdivisionTrail Ridge
- CityAurora
- CountyArapahoe
- StateCO
- Zip Code80016
Amenities
- AmenitiesPlayground
- Parking Spaces2
- # of Garages2
- ViewMountain(s)
Utilities
Electricity Available, Natural Gas Available
Interior
- HeatingForced Air
- CoolingCentral Air
- FireplaceYes
- # of Fireplaces1
- FireplacesGreat Room
- StoriesTwo
Interior Features
Ceiling Fan(s), Eat-in Kitchen, Entrance Foyer, Open Floorplan, Pantry, Radon Mitigation System, Walk-In Closet(s)
Appliances
Convection Oven, Cooktop, Dishwasher, Disposal, Microwave, Oven, Range, Refrigerator
Exterior
- RoofComposition
Exterior Features
Gas Valve, Playground, Private Yard
Windows
Double Pane Windows, Egress Windows
School Information
- DistrictCherry Creek 5
- ElementaryBlack Forest Hills
- MiddleFox Ridge
- HighCherokee Trail
Additional Information
- Date ListedApril 23rd, 2025
Listing Details
 eXp Realty, LLC
eXp Realty, LLC
Office Contact
barrysellsdenver@msn.com,303-668-5433
 Terms and Conditions: The content relating to real estate for sale in this Web site comes in part from the Internet Data eXchange ("IDX") program of METROLIST, INC., DBA RECOLORADO® Real estate listings held by brokers other than RE/MAX Professionals are marked with the IDX Logo. This information is being provided for the consumers personal, non-commercial use and may not be used for any other purpose. All information subject to change and should be independently verified.
Terms and Conditions: The content relating to real estate for sale in this Web site comes in part from the Internet Data eXchange ("IDX") program of METROLIST, INC., DBA RECOLORADO® Real estate listings held by brokers other than RE/MAX Professionals are marked with the IDX Logo. This information is being provided for the consumers personal, non-commercial use and may not be used for any other purpose. All information subject to change and should be independently verified.
Copyright 2025 METROLIST, INC., DBA RECOLORADO® -- All Rights Reserved 6455 S. Yosemite St., Suite 500 Greenwood Village, CO 80111 USA
Listing information last updated on April 29th, 2025 at 3:49pm MDT.

