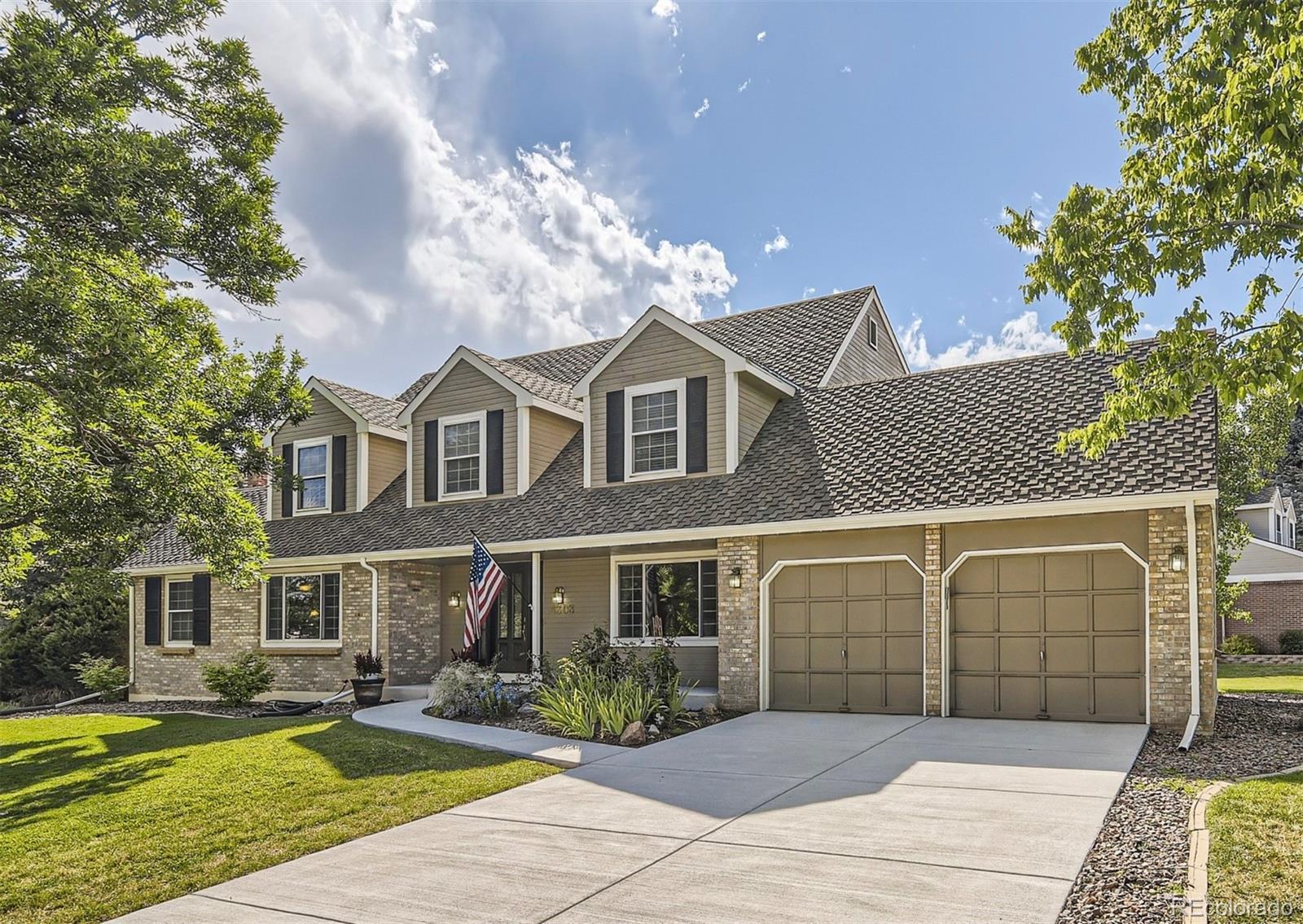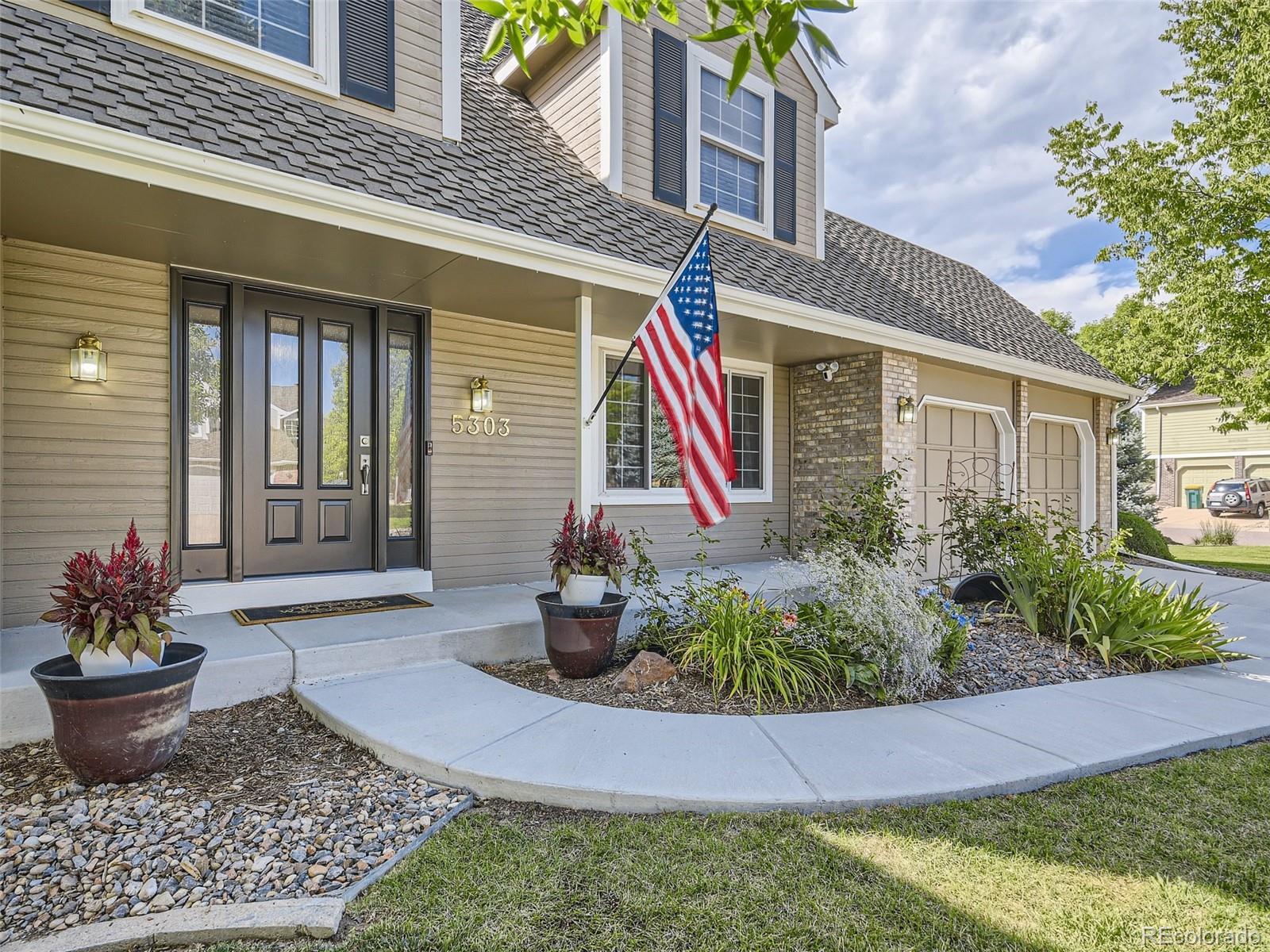Find us on...
Dashboard
- 4 Beds
- 3 Baths
- 2,936 Sqft
- .27 Acres
New Search X
5303 S Holland Street
Stunning Two-Story Home located in the sought after Governor's Ranch neighborhood! | Nestled on a prime corner lot in a cul-de-sac with direct access to neighborhood trails! | Incredible curb appeal with a welcoming front patio, NEW Fence, newer driveway, roof and exterior paint (2023) | Inside, you’ll find one of the largest floorplans in the neighborhood, boasting over 4,200 sq ft! | The main level features a spacious formal living room that flows seamlessly into the family room and versatile bonus room—perfect for an office, playroom, or music/craft space! | The thoughtfully updated kitchen is perfect for entertaining! Features include: granite countertops, a large island, custom cabinetry with rollouts, cooktop stove, double ovens, and separate dining area. | Sliding glass doors lead to your very own backyard oasis, featuring a huge wrap-around stamped concrete patio, refreshed professional landscaping with charming lamp posts, sprinkler system, and garden space! Ideal for BBQs and outdoor gatherings! | Guests will love the bright and open formal dining room. | The inviting family room offers abundant natural light, cozy fireplace, and additional patio access. | You'll love the extra-spacious main-level laundry room with a utility sink and ample storage! | Upstairs, the primary suite retreat boasts an ensuite 5-piece bath with updated shower, and two closets. | Three additional generously sized bedrooms share a full bath with double sinks. | The FULL basement has plenty of room for storage and is ready for your finishing touches! | Governor’s Ranch is an exceptional community with a clubhouse, pool, tennis courts, parks, and trails—just steps from Governor’s Ranch Elementary. | Enjoy a vibrant neighborhood with fun-filled events like the 4th of July Parade/Pool Party, Halloween Trick-or-Treat, Santa Sleigh Rides, Easter Egg Hunt, Clubs of all kinds and much more! | Conveniently located near shopping/dining/grocery. | This home is a MUST-SEE! 10++ Welcome home!
Listing Office: RE/MAX Professionals 
Essential Information
- MLS® #7638555
- Price$895,000
- Bedrooms4
- Bathrooms3.00
- Full Baths2
- Half Baths1
- Square Footage2,936
- Acres0.27
- Year Built1983
- TypeResidential
- Sub-TypeSingle Family Residence
- StyleTraditional
- StatusPending
Community Information
- Address5303 S Holland Street
- SubdivisionGovernors Ranch
- CityLittleton
- CountyJefferson
- StateCO
- Zip Code80123
Amenities
- Parking Spaces2
- ParkingConcrete
- # of Garages2
Amenities
Clubhouse, Park, Playground, Pool, Tennis Court(s), Trail(s)
Utilities
Cable Available, Electricity Connected, Internet Access (Wired), Natural Gas Connected
Interior
- HeatingForced Air, Natural Gas
- CoolingCentral Air
- FireplaceYes
- # of Fireplaces1
- FireplacesFamily Room, Kitchen
- StoriesTwo
Interior Features
Breakfast Nook, Built-in Features, Eat-in Kitchen, Five Piece Bath, Granite Counters, Kitchen Island, Primary Suite, Utility Sink
Appliances
Cooktop, Dishwasher, Disposal, Double Oven, Gas Water Heater, Microwave, Oven, Refrigerator
Exterior
- RoofComposition
- FoundationConcrete Perimeter
Exterior Features
Lighting, Private Yard, Rain Gutters
Lot Description
Corner Lot, Cul-De-Sac, Irrigated, Landscaped, Near Public Transit, Sloped, Sprinklers In Front, Sprinklers In Rear
Windows
Double Pane Windows, Window Coverings
School Information
- DistrictJefferson County R-1
- ElementaryGovernor's Ranch
- MiddleKen Caryl
- HighColumbine
Additional Information
- Date ListedMarch 29th, 2025
- ZoningP-D
Listing Details
 RE/MAX Professionals
RE/MAX Professionals
Office Contact
darcykeady@gmail.com,303-881-4526
 Terms and Conditions: The content relating to real estate for sale in this Web site comes in part from the Internet Data eXchange ("IDX") program of METROLIST, INC., DBA RECOLORADO® Real estate listings held by brokers other than RE/MAX Professionals are marked with the IDX Logo. This information is being provided for the consumers personal, non-commercial use and may not be used for any other purpose. All information subject to change and should be independently verified.
Terms and Conditions: The content relating to real estate for sale in this Web site comes in part from the Internet Data eXchange ("IDX") program of METROLIST, INC., DBA RECOLORADO® Real estate listings held by brokers other than RE/MAX Professionals are marked with the IDX Logo. This information is being provided for the consumers personal, non-commercial use and may not be used for any other purpose. All information subject to change and should be independently verified.
Copyright 2025 METROLIST, INC., DBA RECOLORADO® -- All Rights Reserved 6455 S. Yosemite St., Suite 500 Greenwood Village, CO 80111 USA
Listing information last updated on April 30th, 2025 at 12:34pm MDT.














































