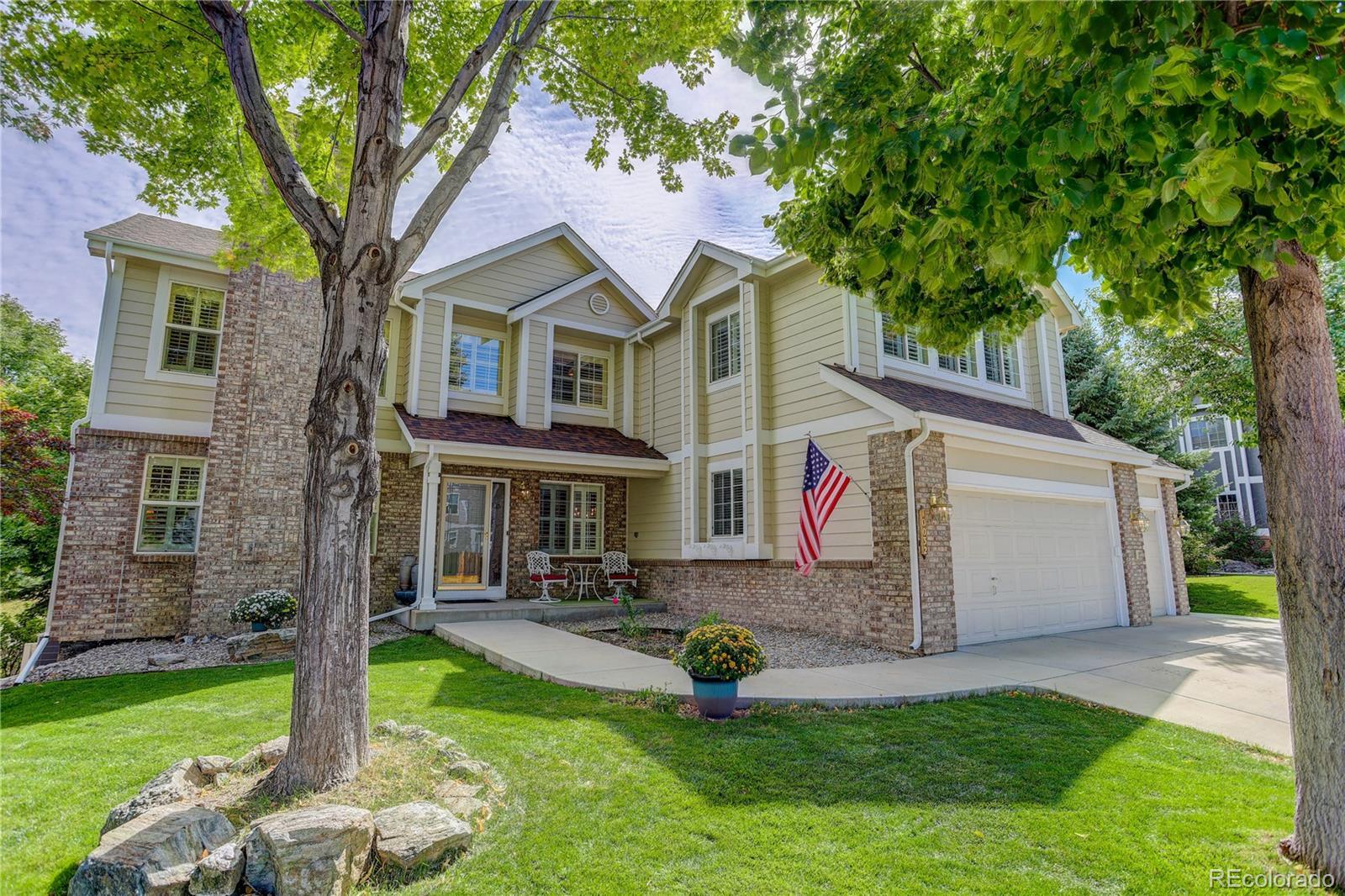Find us on...
Dashboard
- 6 Beds
- 5 Baths
- 5,370 Sqft
- .18 Acres
New Search X
10032 Astoria Court
Experience luxury living in this meticulously maintained, 6 bedroom, 5 bath residence in the prestigious Carriage Club neighborhood in Lone Tree. Perfectly situated in a quiet cul-de-sac and baking to a green belt, this home enjoys easy access to the Denver Tech Center, Park Meadows, hiking at The Bluffs, fine dining, light rail, and downtown Denver. Upon entry, one will enjoy the beauty of gleaming hardwoods throughout the main level, creating a seamless flow from room to room. Hardwoods also adorn the dual staircases providing access to the upstairs from both the kitchen and foyer. The living and family room feature gas fireplaces, and the formal dining room is fabulous for entertaining and family gatherings. Granite counters, bar seating, double ovens, an island, and walk-in pantry adorn the large, eat-in kitchen which also provides access to an expansive, private deck, perfect for extended outdoor living. The main level also hosts a private office providing a professional environment for work or study. Head upstairs to the spacious primary retreat which boasts vaulted ceilings, an en-suite bathroom with a luxurious jetted tub, double vanities, and a walk-in closet. Hardwood floors lead to three additional bedrooms, one which is ensuite, as well as a versatile loft area and bonus room offering additional space for relaxation or recreation. The fully finished, walk-out basement boasts an exceptional in-law suite providing private accommodations for extended family or guests and includes a full kitchen, family room, game room, two bedrooms (one is currently an office), ¾ bath, and a second laundry room. A private patio and beautifully landscaped backyard are accessible from the basement. The well equipped, heated and insulated 3 car garage has epoxy flooring, extensive cabinetry, 220V, loft and attic storage, security camera, and exterior door. Short walk to the Bluffs Hiking Area! FULL VIDEO TOUR AT https://bit.ly/10032AstoriaCtVideo
Listing Office: Coldwell Banker Realty 44 
Essential Information
- MLS® #7567933
- Price$1,200,000
- Bedrooms6
- Bathrooms5.00
- Full Baths3
- Half Baths1
- Square Footage5,370
- Acres0.18
- Year Built1998
- TypeResidential
- Sub-TypeSingle Family Residence
- StyleTraditional
- StatusActive
Community Information
- Address10032 Astoria Court
- SubdivisionCarriage Club
- CityLone Tree
- CountyDouglas
- StateCO
- Zip Code80124
Amenities
- AmenitiesPark, Playground, Trail(s)
- Parking Spaces3
- # of Garages3
Utilities
Electricity Connected, Internet Access (Wired), Natural Gas Connected
Parking
220 Volts, Concrete, Dry Walled, Exterior Access Door, Finished, Floor Coating, Heated Garage, Insulated Garage
Interior
- HeatingForced Air, Natural Gas
- CoolingCentral Air
- FireplaceYes
- # of Fireplaces2
- StoriesTwo
Interior Features
Built-in Features, Ceiling Fan(s), Eat-in Kitchen, Entrance Foyer, Five Piece Bath, Granite Counters, In-Law Floor Plan, Jet Action Tub, Laminate Counters, Pantry, Primary Suite, Smoke Free, Sound System, Tile Counters, Utility Sink, Vaulted Ceiling(s), Walk-In Closet(s), Wet Bar
Appliances
Cooktop, Dishwasher, Disposal, Double Oven, Dryer, Gas Water Heater, Humidifier, Microwave, Refrigerator, Sump Pump, Washer, Water Purifier
Fireplaces
Family Room, Gas, Living Room
Exterior
- RoofComposition
- FoundationStructural
Exterior Features
Dog Run, Gas Valve, Private Yard
Lot Description
Cul-De-Sac, Greenbelt, Landscaped, Many Trees, Sprinklers In Front, Sprinklers In Rear
Windows
Double Pane Windows, Window Coverings
School Information
- DistrictDouglas RE-1
- ElementaryAcres Green
- MiddleCresthill
- HighHighlands Ranch
Additional Information
- Date ListedApril 11th, 2025
Listing Details
 Coldwell Banker Realty 44
Coldwell Banker Realty 44- Office Contact303-829-6475
 Terms and Conditions: The content relating to real estate for sale in this Web site comes in part from the Internet Data eXchange ("IDX") program of METROLIST, INC., DBA RECOLORADO® Real estate listings held by brokers other than RE/MAX Professionals are marked with the IDX Logo. This information is being provided for the consumers personal, non-commercial use and may not be used for any other purpose. All information subject to change and should be independently verified.
Terms and Conditions: The content relating to real estate for sale in this Web site comes in part from the Internet Data eXchange ("IDX") program of METROLIST, INC., DBA RECOLORADO® Real estate listings held by brokers other than RE/MAX Professionals are marked with the IDX Logo. This information is being provided for the consumers personal, non-commercial use and may not be used for any other purpose. All information subject to change and should be independently verified.
Copyright 2025 METROLIST, INC., DBA RECOLORADO® -- All Rights Reserved 6455 S. Yosemite St., Suite 500 Greenwood Village, CO 80111 USA
Listing information last updated on April 29th, 2025 at 4:48pm MDT.



















































