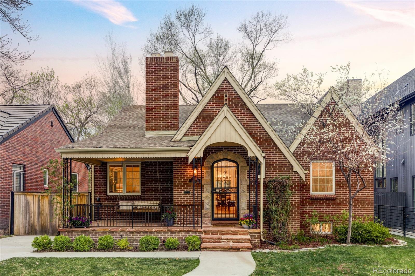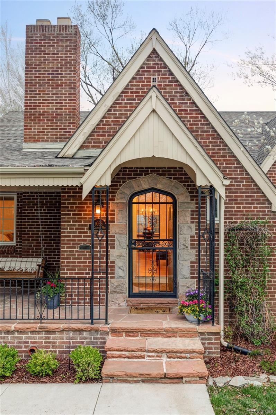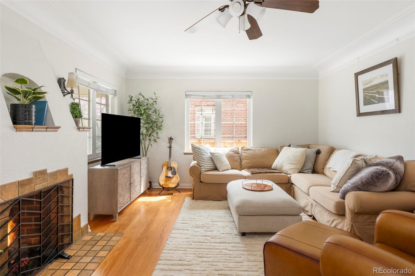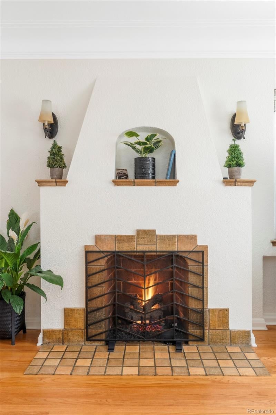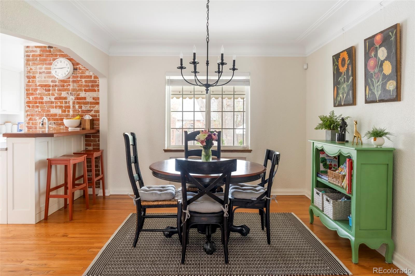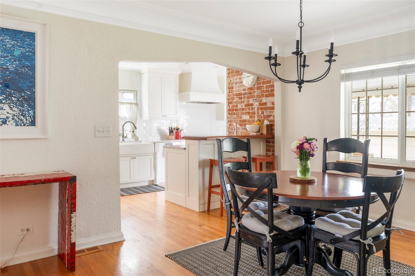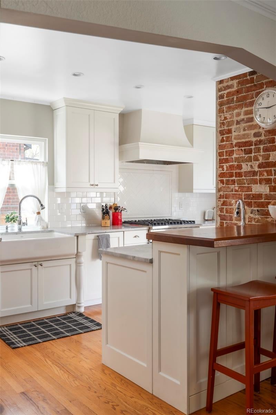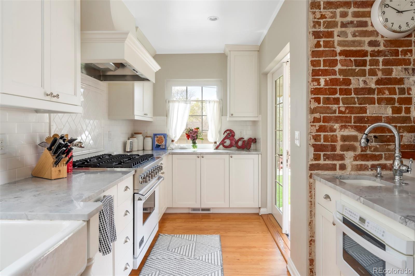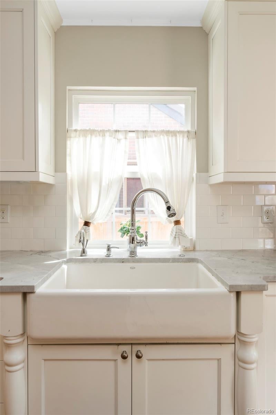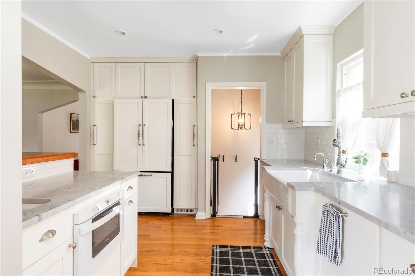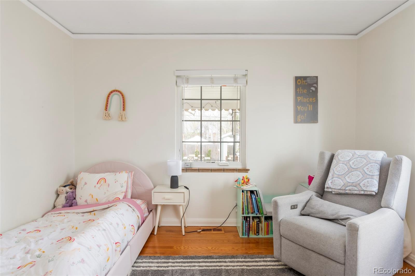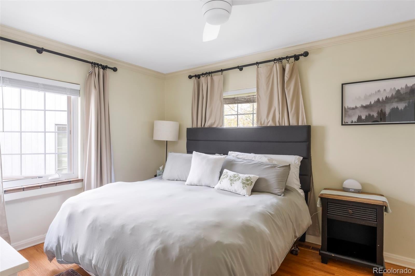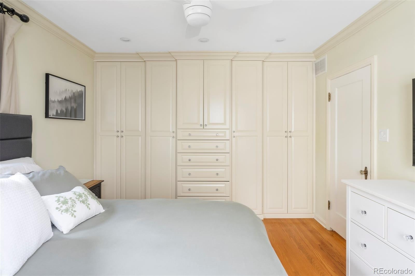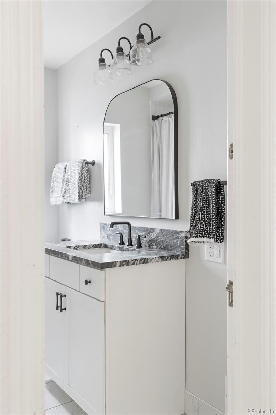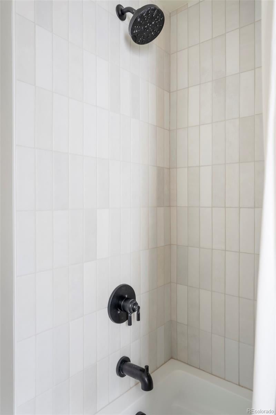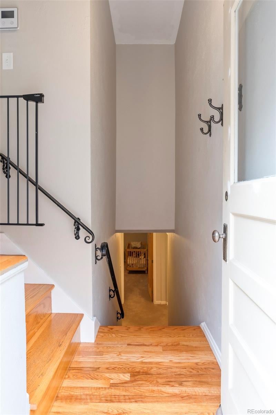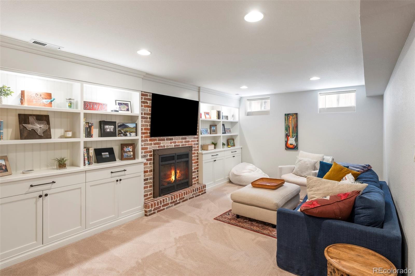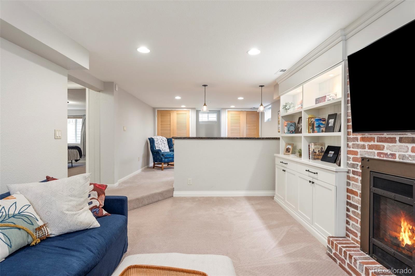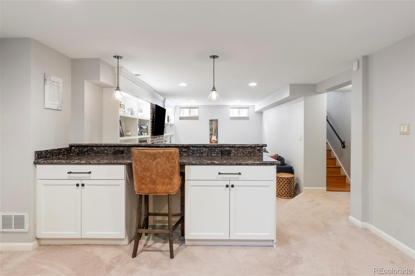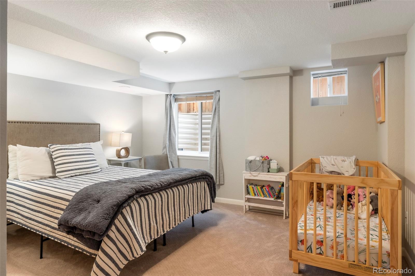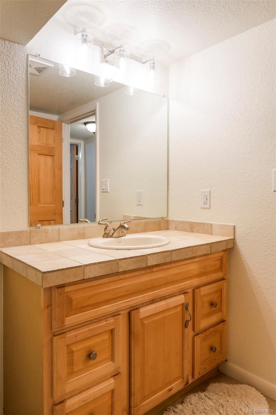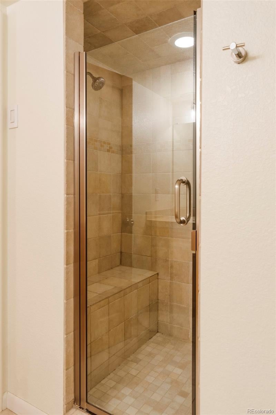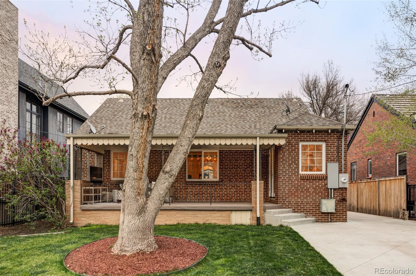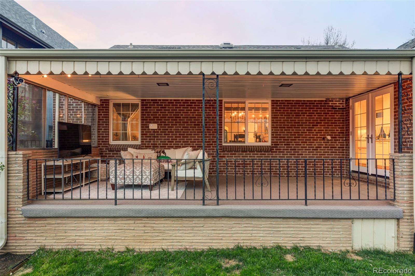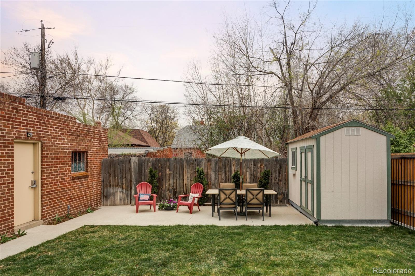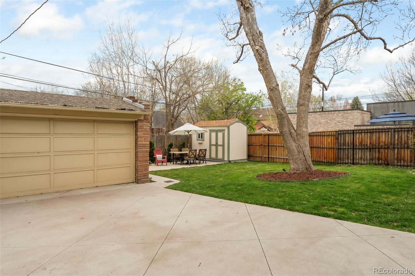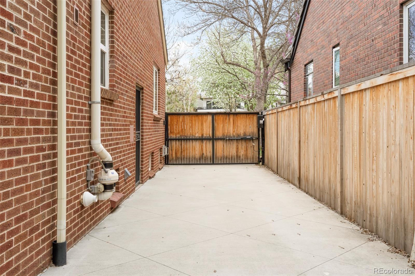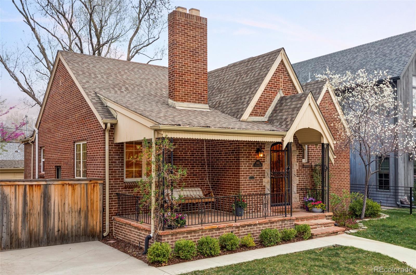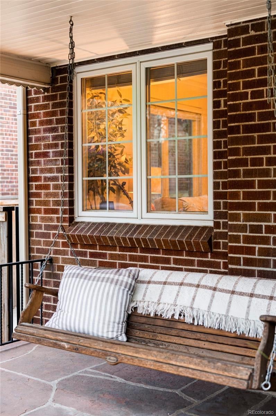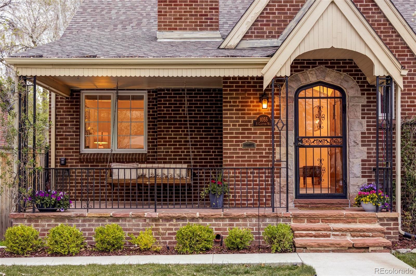Find us on...
Dashboard
- 3 Beds
- 2 Baths
- 2,354 Sqft
- .14 Acres
New Search X
1055 S Clayton Way
Classic Tudor charm meets modern luxury in this welcoming home nestled on a double lot in Bonnie Brae. This beautifully renovated residence is wrapped in lush, mature landscaping and a timeless brick exterior. Inside, original 1938 architectural details blend seamlessly with stylish updates. The chef’s kitchen boasts marble countertops, custom cabinetry, a Viking 6-burner range, Bosch and KitchenAid paneled appliances and cozy exposed brick. Glass French doors open to a covered patio plumbed for a gas grill. A spacious main-floor primary bedroom includes a custom built-in closet. Downstairs, the fully finished basement offers a conforming guest bedroom with egress windows, an oversized bath, a sunken living room with a gas fireplace and built-ins and a bonus space with a bar. Smart home features include Nest controls, wireless irrigation, a tankless water heater, a newer HVAC system and an alarm system. Enjoy peaceful living on a tree-lined street just moments from shopping and dining.
Listing Office: Milehimodern 
Essential Information
- MLS® #7533737
- Price$1,525,000
- Bedrooms3
- Bathrooms2.00
- Full Baths1
- Square Footage2,354
- Acres0.14
- Year Built1938
- TypeResidential
- Sub-TypeSingle Family Residence
- StyleTudor
- StatusActive
Community Information
- Address1055 S Clayton Way
- SubdivisionBonnie Brae
- CityDenver
- CountyDenver
- StateCO
- Zip Code80209
Amenities
- Parking Spaces4
- ParkingConcrete
- # of Garages2
- ViewMountain(s)
Utilities
Cable Available, Electricity Connected, Internet Access (Wired), Natural Gas Connected, Phone Available
Interior
- HeatingForced Air
- CoolingCentral Air
- FireplaceYes
- # of Fireplaces2
- StoriesOne
Interior Features
Breakfast Nook, Built-in Features, Butcher Counters, Ceiling Fan(s), Eat-in Kitchen, Entrance Foyer, High Ceilings, Marble Counters, Open Floorplan, Pantry, Radon Mitigation System, Smoke Free
Appliances
Dishwasher, Disposal, Dryer, Freezer, Microwave, Oven, Range, Range Hood, Refrigerator, Washer
Fireplaces
Family Room, Gas, Living Room
Exterior
- RoofComposition
- FoundationStructural
Exterior Features
Garden, Lighting, Private Yard, Rain Gutters
Lot Description
Landscaped, Level, Many Trees
School Information
- DistrictDenver 1
- ElementaryCory
- MiddleMerrill
- HighSouth
Additional Information
- Date ListedApril 23rd, 2025
- ZoningE-SU-DX
Listing Details
 Milehimodern
Milehimodern
Office Contact
michael@wattershomes.com,203-520-4141
 Terms and Conditions: The content relating to real estate for sale in this Web site comes in part from the Internet Data eXchange ("IDX") program of METROLIST, INC., DBA RECOLORADO® Real estate listings held by brokers other than RE/MAX Professionals are marked with the IDX Logo. This information is being provided for the consumers personal, non-commercial use and may not be used for any other purpose. All information subject to change and should be independently verified.
Terms and Conditions: The content relating to real estate for sale in this Web site comes in part from the Internet Data eXchange ("IDX") program of METROLIST, INC., DBA RECOLORADO® Real estate listings held by brokers other than RE/MAX Professionals are marked with the IDX Logo. This information is being provided for the consumers personal, non-commercial use and may not be used for any other purpose. All information subject to change and should be independently verified.
Copyright 2025 METROLIST, INC., DBA RECOLORADO® -- All Rights Reserved 6455 S. Yosemite St., Suite 500 Greenwood Village, CO 80111 USA
Listing information last updated on April 29th, 2025 at 3:18pm MDT.

