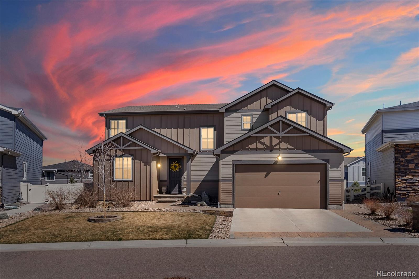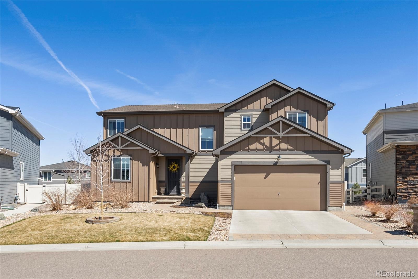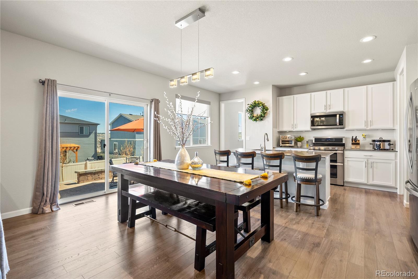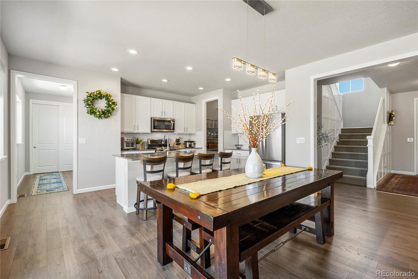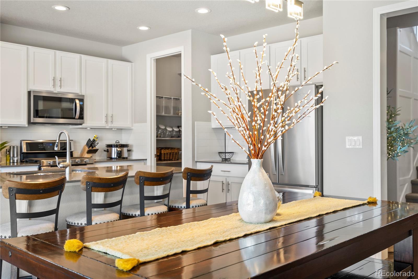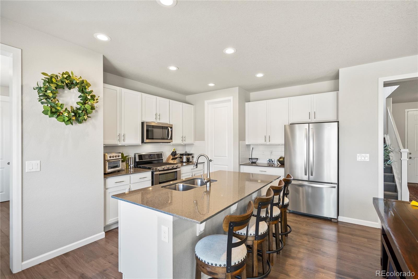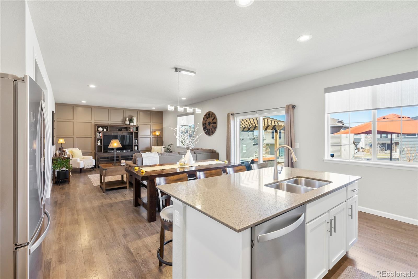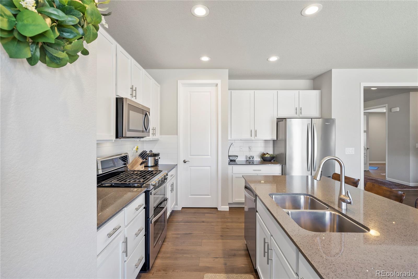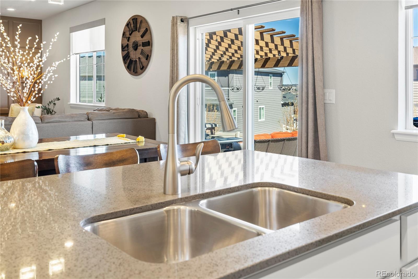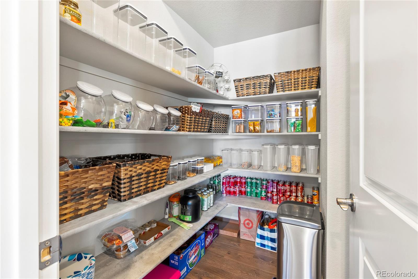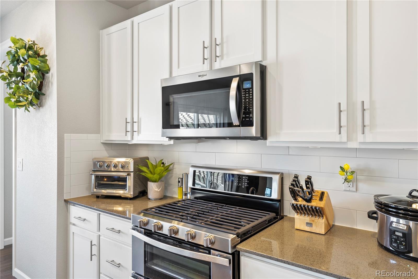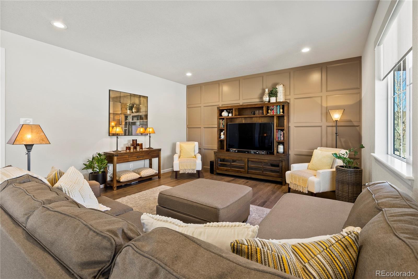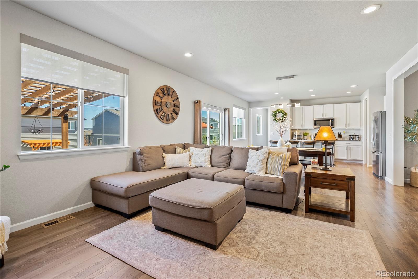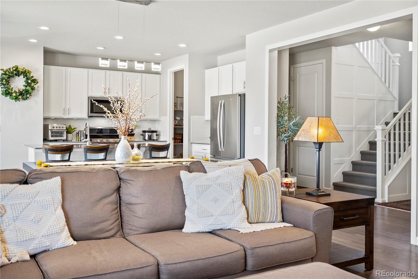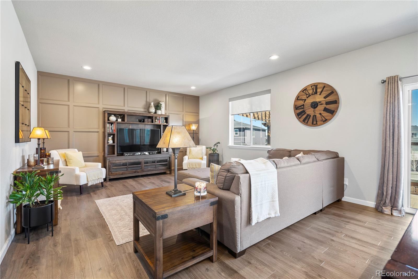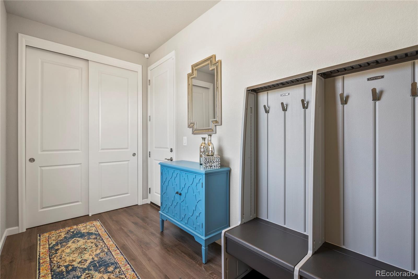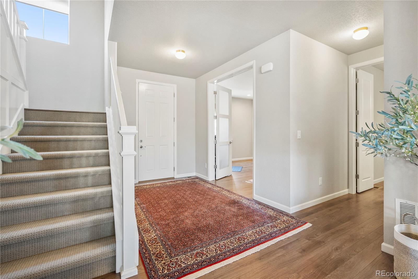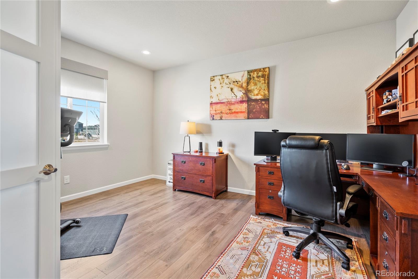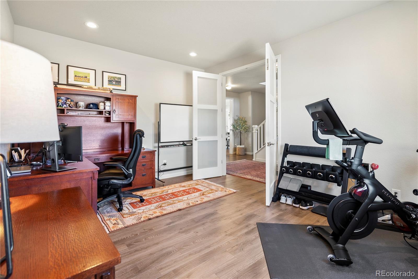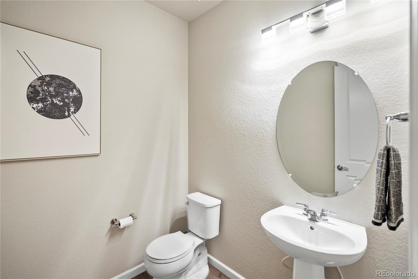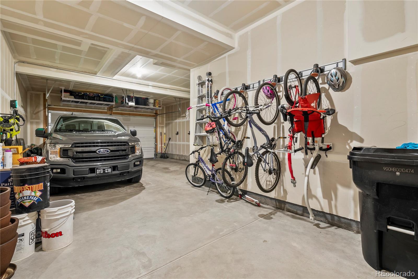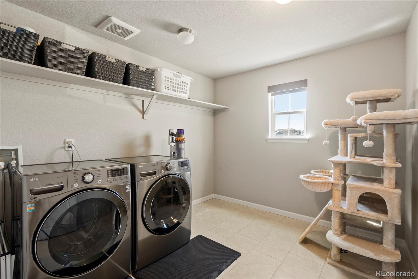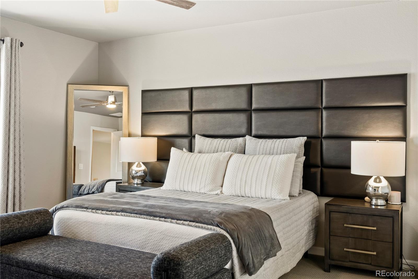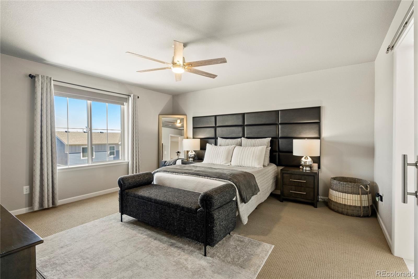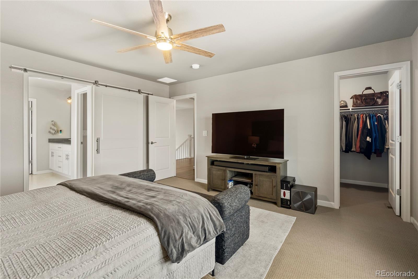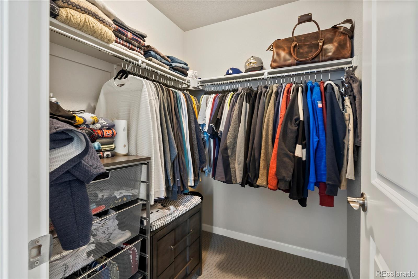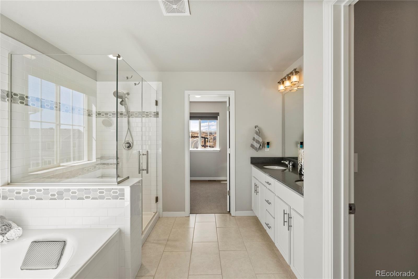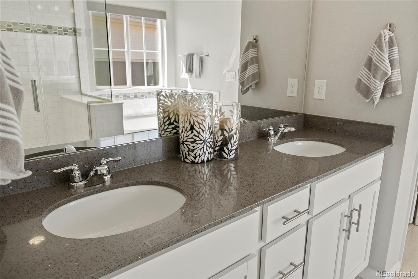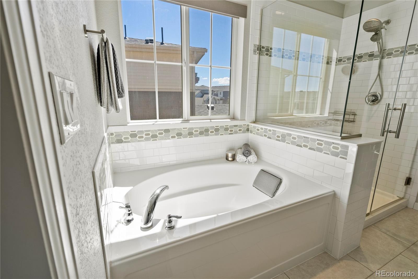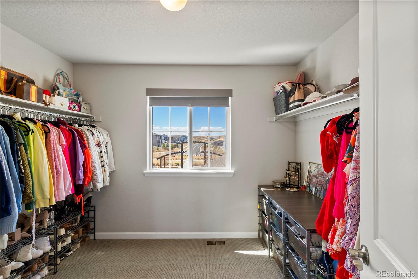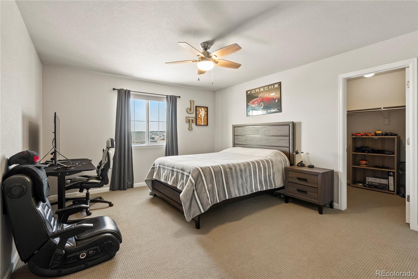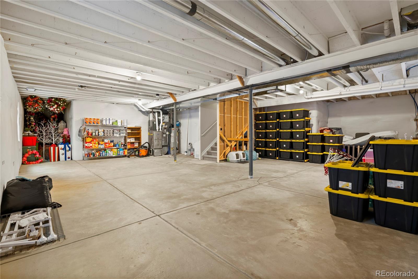Find us on...
Dashboard
- 4 Beds
- 3 Baths
- 2,927 Sqft
- .18 Acres
New Search X
12768 Trejo Circle
Move-in Ready Luxury Across from a Pocket Park Everyday comfort meets thoughtful upgrades in this beautifully enhanced 4-bedroom + office home, ideally located directly across from a charming neighborhood pocket park—a perfect spot for relaxing, socializing, or enjoying the outdoors with family, friends, and pets. From the moment you arrive, you’ll notice the pristine landscaping and undeniable curb appeal, amplified by permanent Jellyfish lighting and paid-off solar panels for long-term savings and sustainability. Inside, you're welcomed by a bright, open layout with high-end finishes throughout. Just off the entry, French doors open to a spacious home office—perfect for remote work or creative pursuits. The main floor flows seamlessly from the family room to a stunning kitchen featuring quartz countertops, stainless appliances, a walk-in pantry, and an eat-in island with crisp white cabinetry. A stylish half bath and a rare 3-car tandem garage—complete with attic storage space and dual EV charging stations—round out the main level. Upstairs, the home offers four large bedrooms, all with new carpet and spacious walk-in closets, including a luxurious primary suite with dual closets (one large enough to double as a dressing room) and a spa-like en suite featuring dual vanities, a soaking tub, and a frameless glass shower. A dedicated upstairs laundry room adds to the home's everyday ease. Need more space? The fully insulated, ready-to-finish basement offers flexibility to create a gym, guest suite, media room, or custom retreat. Out back, enjoy a custom stone patio (with transferable 20-year warranty), built-in pergola with dimmable lighting, cozy fire pit, and an 8-person hot tub with integrated sound system. The backyard also offers plenty of space to bring your vision to life—whether it’s a garden, a playset, or something uniquely yours.
Listing Office: HomeSmart 
Essential Information
- MLS® #7346061
- Price$830,000
- Bedrooms4
- Bathrooms3.00
- Full Baths2
- Half Baths1
- Square Footage2,927
- Acres0.18
- Year Built2019
- TypeResidential
- Sub-TypeSingle Family Residence
- StyleTraditional
- StatusActive
Community Information
- Address12768 Trejo Circle
- SubdivisionStroh Ranch
- CityParker
- CountyDouglas
- StateCO
- Zip Code80134
Amenities
- Parking Spaces3
- # of Garages3
Amenities
Clubhouse, Park, Pool, Trail(s)
Utilities
Electricity Connected, Internet Access (Wired), Natural Gas Connected, Phone Available
Parking
220 Volts, Electric Vehicle Charging Station(s), Tandem
Interior
- HeatingForced Air
- CoolingCentral Air
- StoriesTwo
Interior Features
Ceiling Fan(s), Eat-in Kitchen, Open Floorplan, Pantry, Primary Suite, Quartz Counters, Smart Thermostat, Smoke Free, Hot Tub, Walk-In Closet(s)
Appliances
Dishwasher, Dryer, Microwave, Oven, Refrigerator, Washer
Exterior
- WindowsDouble Pane Windows
- RoofComposition
- FoundationSlab
Exterior Features
Fire Pit, Lighting, Private Yard, Spa/Hot Tub
School Information
- DistrictDouglas RE-1
- ElementaryLegacy Point
- MiddleSagewood
- HighPonderosa
Additional Information
- Date ListedMarch 28th, 2025
Listing Details
 HomeSmart
HomeSmart- Office Contact303-349-6677
 Terms and Conditions: The content relating to real estate for sale in this Web site comes in part from the Internet Data eXchange ("IDX") program of METROLIST, INC., DBA RECOLORADO® Real estate listings held by brokers other than RE/MAX Professionals are marked with the IDX Logo. This information is being provided for the consumers personal, non-commercial use and may not be used for any other purpose. All information subject to change and should be independently verified.
Terms and Conditions: The content relating to real estate for sale in this Web site comes in part from the Internet Data eXchange ("IDX") program of METROLIST, INC., DBA RECOLORADO® Real estate listings held by brokers other than RE/MAX Professionals are marked with the IDX Logo. This information is being provided for the consumers personal, non-commercial use and may not be used for any other purpose. All information subject to change and should be independently verified.
Copyright 2025 METROLIST, INC., DBA RECOLORADO® -- All Rights Reserved 6455 S. Yosemite St., Suite 500 Greenwood Village, CO 80111 USA
Listing information last updated on April 29th, 2025 at 3:33pm MDT.

