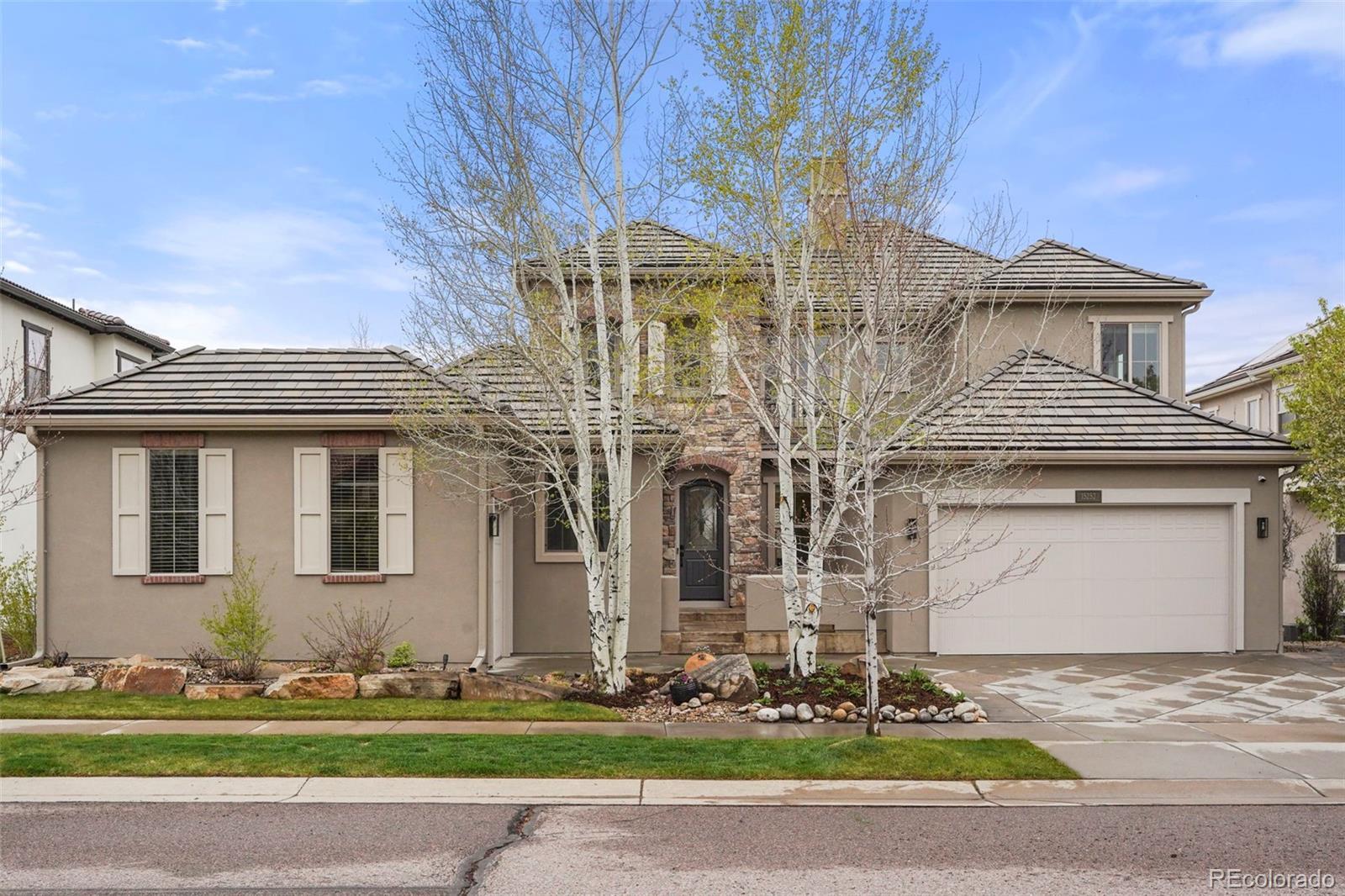Find us on...
Dashboard
- 4 Beds
- 5 Baths
- 4,251 Sqft
- .23 Acres
New Search X
15252 W Warren Drive
Experience the ultimate in Solterra living in this remodeled Infinity home. With a walkout basement, Grand Great Room, and high-end finishes, you'll feel like your living in a five-star resort. It is located on Solterra's best cul-de-sac - a quiet and private street with some of Solterra's finest homes framed by larger-than-life Red Rocks views. The home includes a state-of-the-art 14.875 kW solar system with 103% energy offset and a car charger. Enter the home through a courtyard and notice the attention to detail – new wide plank hardwood floors and a dramatic staircase surrounded by ledger stone. The home is built around a great room with soaring 19-foot ceilings adorned by hand-hewn timber beams and windows that kiss the room with natural light. This home is the perfect blend of rustic and modern. With custom woodwork, timeless updates, and plenty of natural light, you'll love entertaining guests in this space. The kitchen shows new Bosch appliances, a light grey kitchen island with waterfall Bianco Calacatta quartz, and a designer tile backsplash. Custom details include wine storage and a wine fridge. Updates include new hardwood floors, carpeting, quartz counters, new sinks and plumbing fixtures, and all new lights, including flush mount LED cans, exterior paint, interior paint, new hardware, and more. Finished walkout basement features a fitness room, wet bar, and fireplace. The backyard is an entertainer's delight with a built-in grill/bar, fireplace, tiki gas lamps, pergola, large patio, and hot tub. Nestled in a postcard-perfect world between urban Denver and the surrounding Green Mountains, Solterra offers residents a four-season wonderland for active living. This award-winning community is draped in breathtaking views and an inspired architectural vision that takes cues from the Tuscan countryside. From its spectacular natural surroundings to its centerpiece clubhouse, Solterra has left no detail overlooked.
Listing Office: Century 21 Elevated Real Estate 
Essential Information
- MLS® #6956636
- Price$1,650,000
- Bedrooms4
- Bathrooms5.00
- Full Baths1
- Half Baths1
- Square Footage4,251
- Acres0.23
- Year Built2013
- TypeResidential
- Sub-TypeSingle Family Residence
- StyleRustic Contemporary
- StatusComing Soon
Community Information
- Address15252 W Warren Drive
- SubdivisionSolterra
- CityLakewood
- CountyJefferson
- StateCO
- Zip Code80228
Amenities
- Parking Spaces3
- # of Garages3
- ViewCity, Mountain(s)
Amenities
Clubhouse, Park, Playground, Pool, Tennis Court(s), Trail(s)
Utilities
Cable Available, Electricity Connected, Internet Access (Wired), Natural Gas Connected, Phone Available
Parking
220 Volts, Concrete, Dry Walled, Electric Vehicle Charging Station(s), Finished
Interior
- HeatingForced Air, Natural Gas
- CoolingCentral Air
- FireplaceYes
- # of Fireplaces3
- StoriesTwo
Interior Features
Breakfast Nook, Eat-in Kitchen, Entrance Foyer, Five Piece Bath, Granite Counters, Kitchen Island, Open Floorplan, Primary Suite, Sound System, Vaulted Ceiling(s), Walk-In Closet(s), Wet Bar
Appliances
Bar Fridge, Cooktop, Dishwasher, Disposal, Double Oven, Dryer, Humidifier, Microwave, Range Hood, Refrigerator, Tankless Water Heater, Washer
Fireplaces
Basement, Gas, Gas Log, Great Room, Outside
Exterior
- RoofConcrete
- FoundationConcrete Perimeter, Slab
Exterior Features
Balcony, Private Yard, Spa/Hot Tub
Lot Description
Cul-De-Sac, Landscaped, Level, Many Trees, Sprinklers In Front, Sprinklers In Rear
Windows
Double Pane Windows, Window Coverings
School Information
- DistrictJefferson County R-1
- ElementaryRooney Ranch
- MiddleDunstan
- HighGreen Mountain
Additional Information
- Date ListedApril 28th, 2025
- ZoningRes
Listing Details
Century 21 Elevated Real Estate
Office Contact
ryan@360dwellings.com,720-206-4268
 Terms and Conditions: The content relating to real estate for sale in this Web site comes in part from the Internet Data eXchange ("IDX") program of METROLIST, INC., DBA RECOLORADO® Real estate listings held by brokers other than RE/MAX Professionals are marked with the IDX Logo. This information is being provided for the consumers personal, non-commercial use and may not be used for any other purpose. All information subject to change and should be independently verified.
Terms and Conditions: The content relating to real estate for sale in this Web site comes in part from the Internet Data eXchange ("IDX") program of METROLIST, INC., DBA RECOLORADO® Real estate listings held by brokers other than RE/MAX Professionals are marked with the IDX Logo. This information is being provided for the consumers personal, non-commercial use and may not be used for any other purpose. All information subject to change and should be independently verified.
Copyright 2025 METROLIST, INC., DBA RECOLORADO® -- All Rights Reserved 6455 S. Yosemite St., Suite 500 Greenwood Village, CO 80111 USA
Listing information last updated on April 29th, 2025 at 4:19pm MDT.




















































