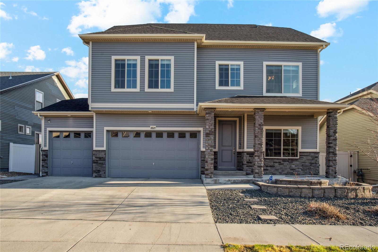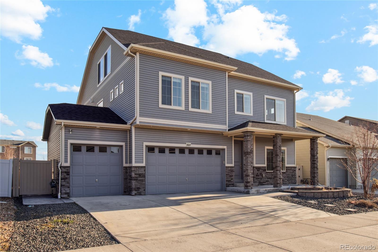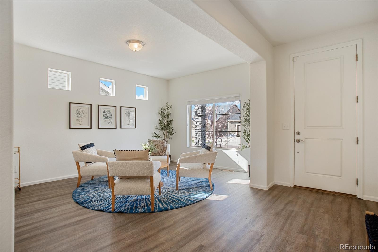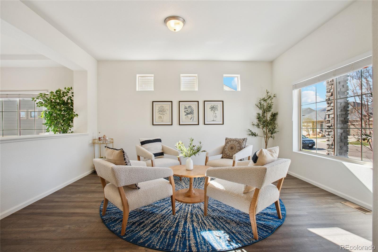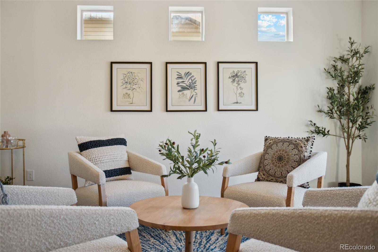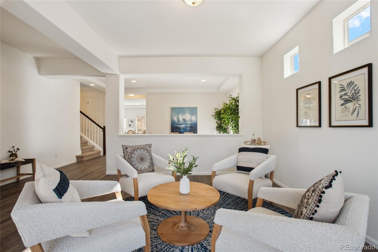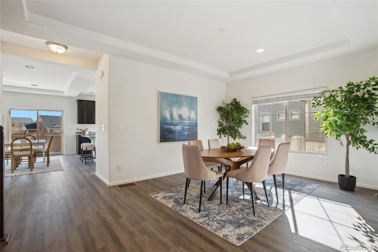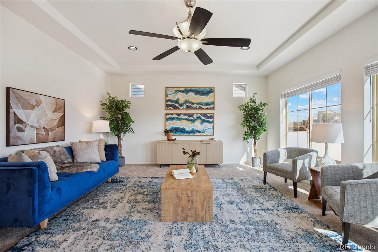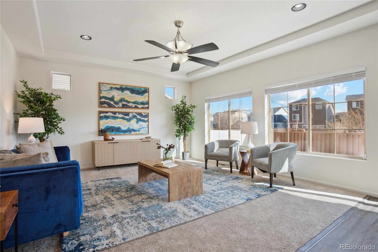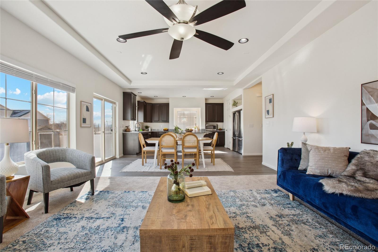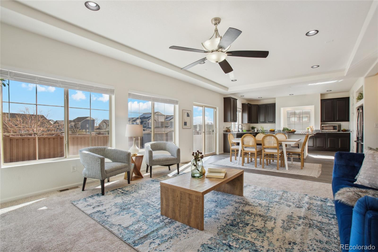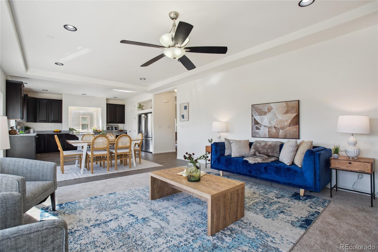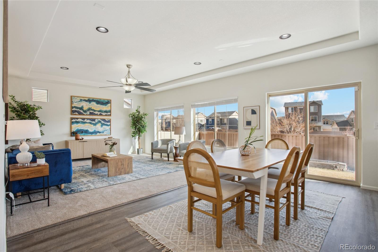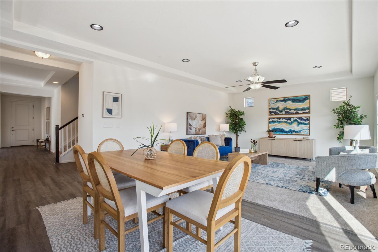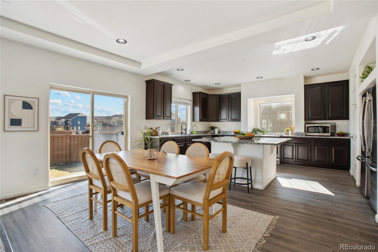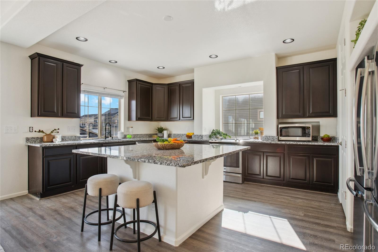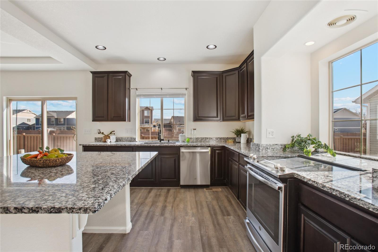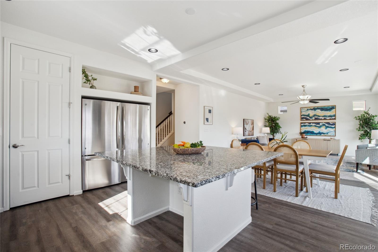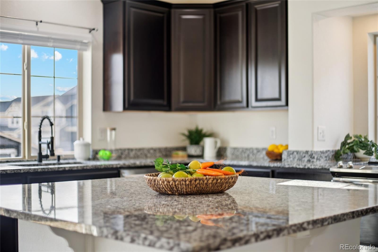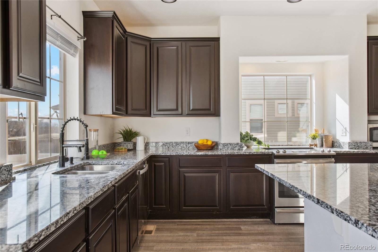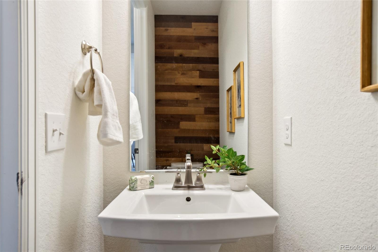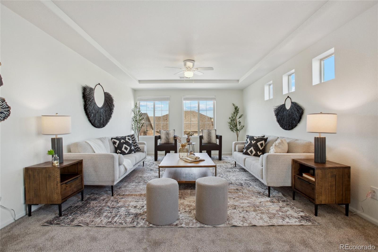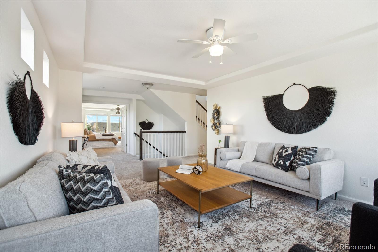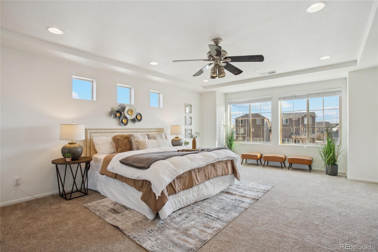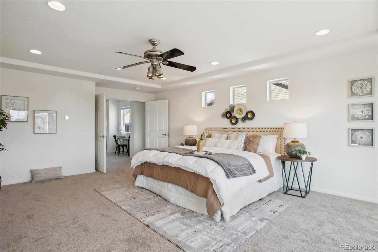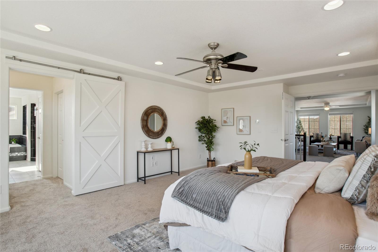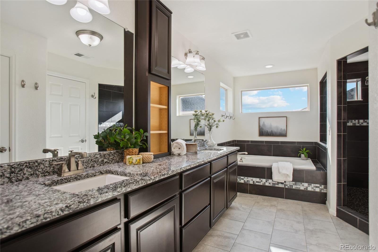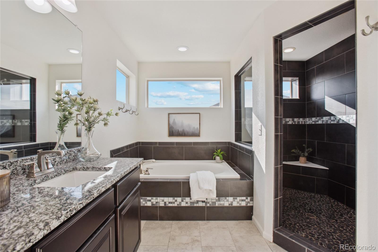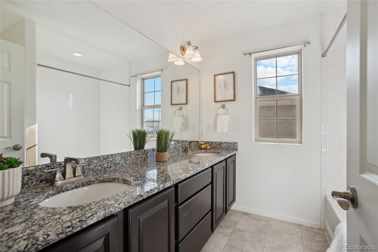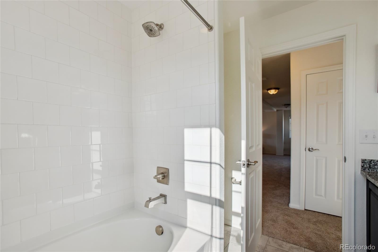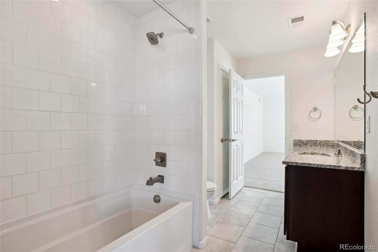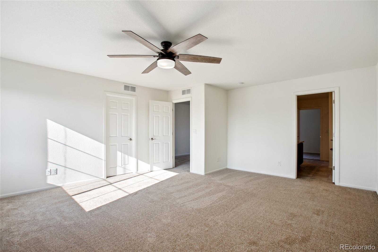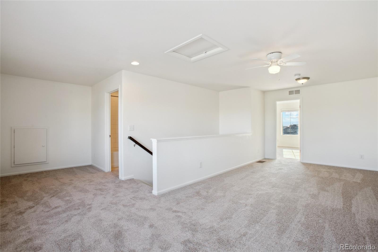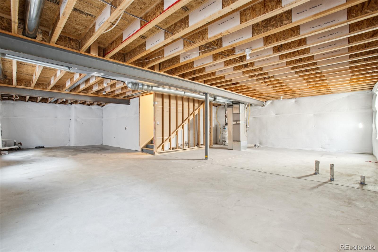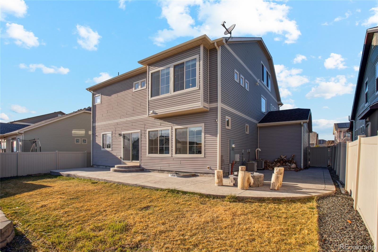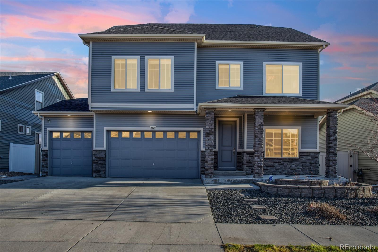Find us on...
Dashboard
- 5 Beds
- 4 Baths
- 4,128 Sqft
- .14 Acres
New Search X
18824 Robins Drive
A lot of house in a really nice neighborhood. Shows great!! The home has been newly redecorated with all new flooring and paint. This home features a unique floor plan with three stories above ground plus a large unfinished basement. Very convenient location in Green Valley Ranch. The neighborhood offers lots of green belts, walking trails and play parks. The third floor could be perfect for an in home business or a dream suite for a teenage child. FYI. There is no HOA but the home is in the Green Valley Ranch Metro District. There are no monthly fees but there is a 1/2% fee paid by the seller at time of closing.
Listing Office: Stoner Real Estate 
Essential Information
- MLS® #6865508
- Price$760,000
- Bedrooms5
- Bathrooms4.00
- Full Baths3
- Half Baths1
- Square Footage4,128
- Acres0.14
- Year Built2017
- TypeResidential
- Sub-TypeSingle Family Residence
- StatusPending
Style
Traditional, Urban Contemporary
Community Information
- Address18824 Robins Drive
- SubdivisionGreen Valley Ranch
- CityDenver
- CountyDenver
- StateCO
- Zip Code80249
Amenities
- Parking Spaces3
- # of Garages3
Utilities
Cable Available, Electricity Connected, Internet Access (Wired), Natural Gas Connected
Interior
- HeatingForced Air, Natural Gas
- CoolingCentral Air
- StoriesThree Or More
Interior Features
Breakfast Nook, Built-in Features, Ceiling Fan(s), Five Piece Bath, Granite Counters, Kitchen Island, Open Floorplan, Pantry, Radon Mitigation System, Walk-In Closet(s)
Appliances
Dishwasher, Disposal, Microwave, Oven, Range, Refrigerator, Self Cleaning Oven
Exterior
- RoofComposition
Exterior Features
Fire Pit, Private Yard, Rain Gutters
Lot Description
Landscaped, Level, Master Planned, Near Public Transit, Open Space, Sprinklers In Front, Sprinklers In Rear
Windows
Double Pane Windows, Window Coverings
Foundation
Concrete Perimeter, Structural
School Information
- DistrictDenver 1
- MiddleDSST: Green Valley Ranch
- HighStrive Smart Academy
Elementary
Highline Academy Charter School
Additional Information
- Date ListedApril 3rd, 2025
Listing Details
 Stoner Real Estate
Stoner Real Estate
Office Contact
jay@ldicolorado.com,970-566-4891
 Terms and Conditions: The content relating to real estate for sale in this Web site comes in part from the Internet Data eXchange ("IDX") program of METROLIST, INC., DBA RECOLORADO® Real estate listings held by brokers other than RE/MAX Professionals are marked with the IDX Logo. This information is being provided for the consumers personal, non-commercial use and may not be used for any other purpose. All information subject to change and should be independently verified.
Terms and Conditions: The content relating to real estate for sale in this Web site comes in part from the Internet Data eXchange ("IDX") program of METROLIST, INC., DBA RECOLORADO® Real estate listings held by brokers other than RE/MAX Professionals are marked with the IDX Logo. This information is being provided for the consumers personal, non-commercial use and may not be used for any other purpose. All information subject to change and should be independently verified.
Copyright 2025 METROLIST, INC., DBA RECOLORADO® -- All Rights Reserved 6455 S. Yosemite St., Suite 500 Greenwood Village, CO 80111 USA
Listing information last updated on April 29th, 2025 at 10:18pm MDT.

