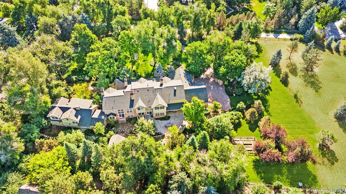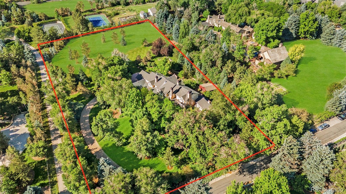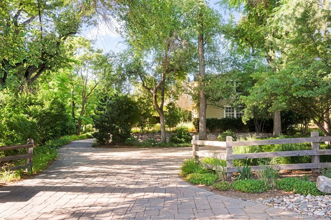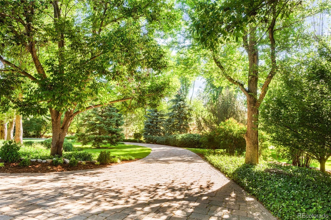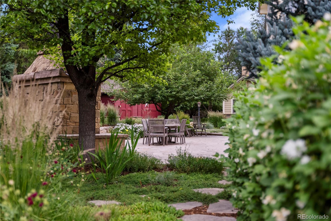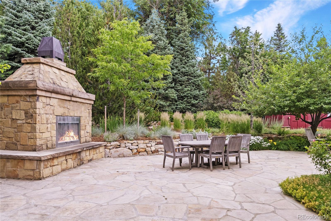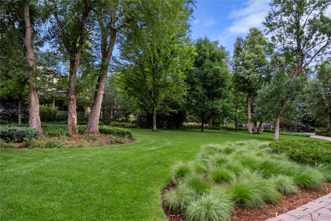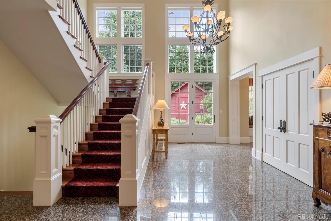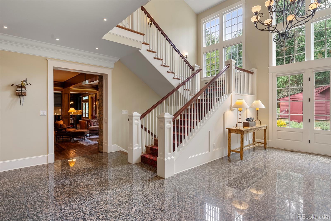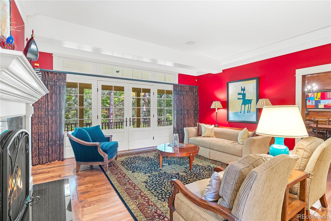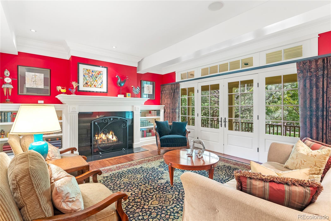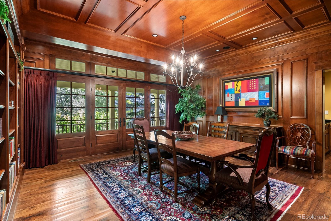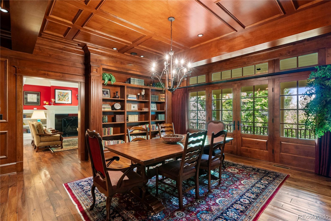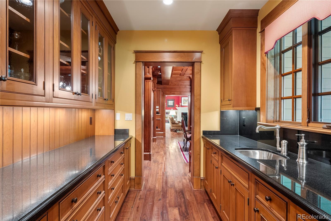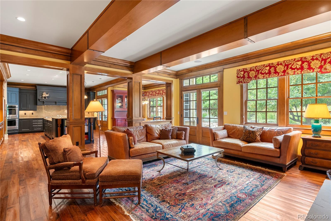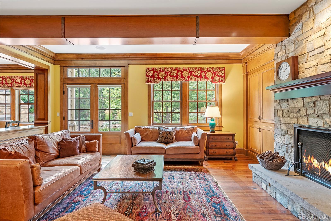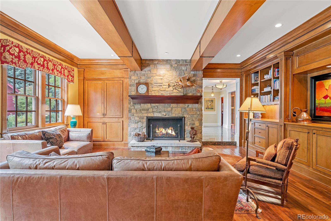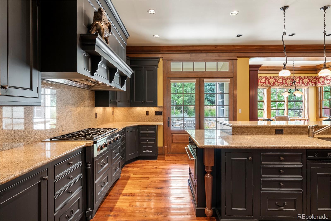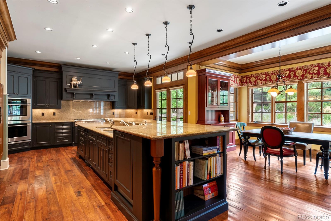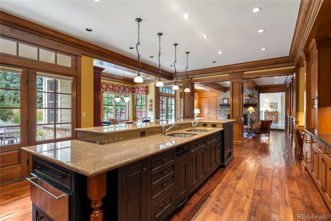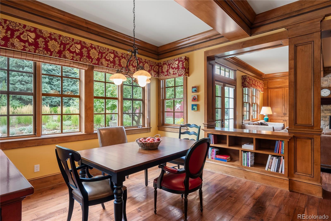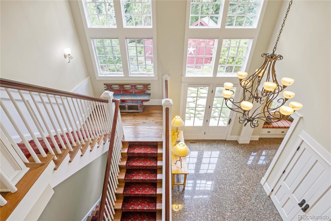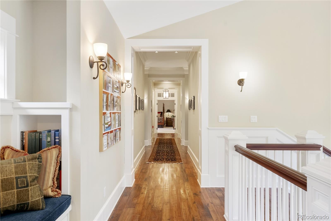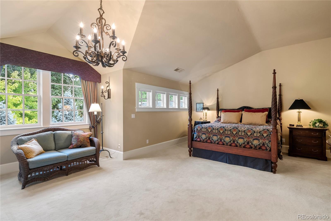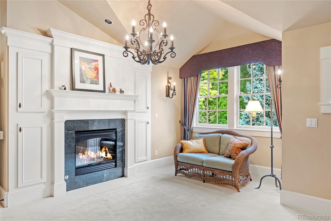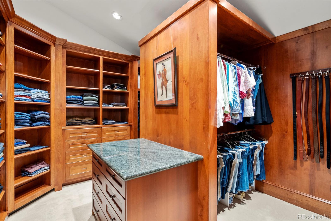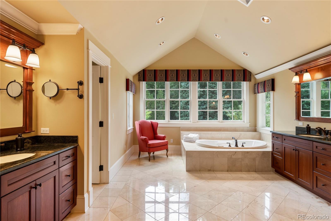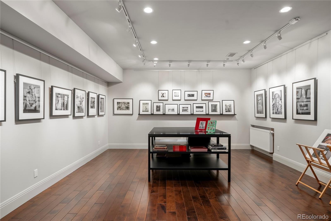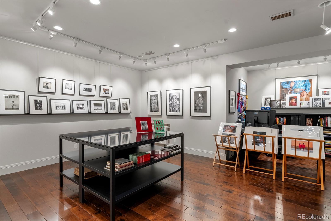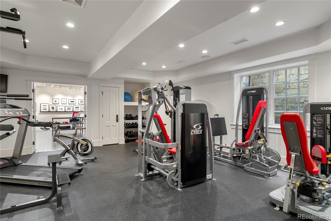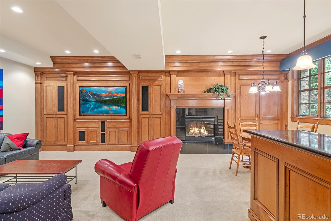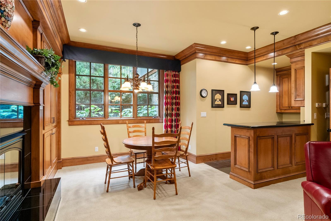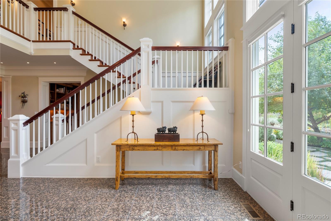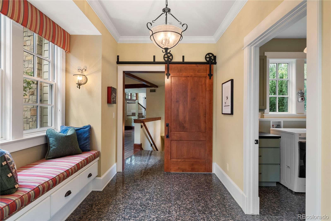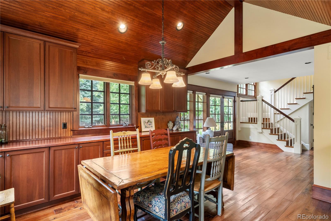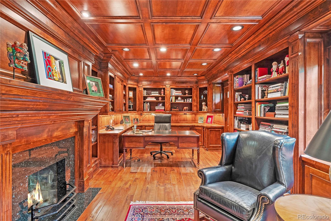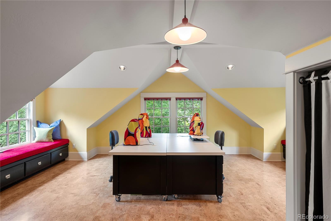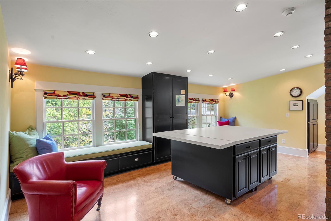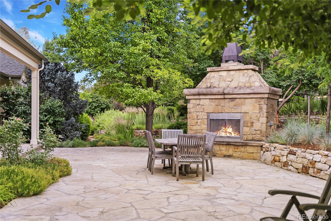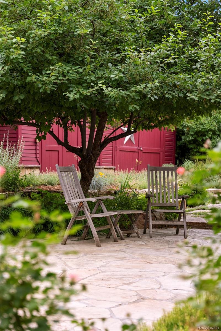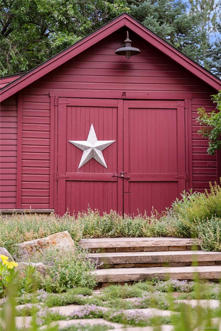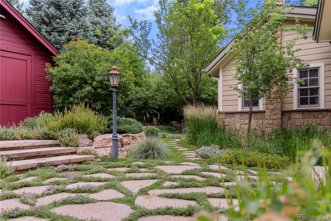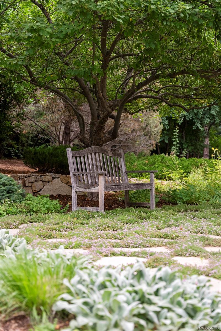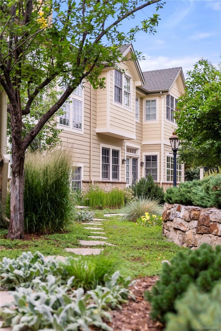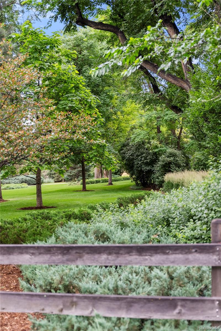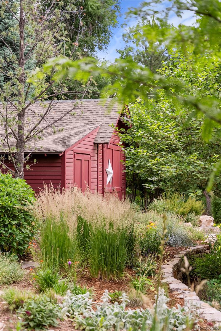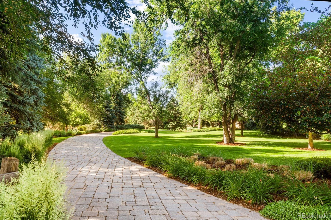Find us on...
Dashboard
- 5 Beds
- 8 Baths
- 9,209 Sqft
- 2.48 Acres
New Search X
1700 E Tufts Avenue
Thoughtfully designed then meticulously constructed by master builder, KZ Smith, no detail was overlooked in this masterful creation! Extremely rare opportunity to own an iconic Cherry Hills Village property on nearly 2.5 acres of pristine property on one of the most private and sought after streets in Cherry Hills. The spectacular grounds have been skillfully managed and maintained by Designs By Sundown and designed to provide complete privacy from all sides creating a park like nature preserve. The opportunities are endless for a special compound with space for a pool, pool house, sport court, tennis court or horse facilities. The quaint red barn now contains the huge generator that will power the home in the event of a power outage, it could also be finished for a multitude of purposes. This home is gracious and welcoming starting with the grande front veranda with a design combining a seamless blend of classic charm and contemporary luxury. Terrific floor plan with plenty of space for all. Five en-suite bedrooms, two dedicated studios as well as a fully equipped gym with rubber flooring, lower level family/media room and HUGE storage. The quality is obvious starting with the extensive, custom paneling, cabinetry/millwork all done on site by the best carpenters in Colorado, structural concrete floor and radiant heat, snow-melt system for upper part of driveway. The original 1920's home/ADU was completely renovated and updated, including radiant heat, in 2004 making this is the perfect multi-generational opportunity or full Nanny's quarters with an entirely separate entrance. At the end of Tufts Ave is the footbridge/bike path across Little Dry Creek that makes for a short jaunt by foot or bike to CHV Elementary & St Mary's. This dead-end street, along with the lush landscaping makes for the perfectly private retreat in the middle of Cherry Hills Village!
Listing Office: Compass - Denver 
Essential Information
- MLS® #6659382
- Price$7,950,000
- Bedrooms5
- Bathrooms8.00
- Full Baths3
- Half Baths2
- Square Footage9,209
- Acres2.48
- Year Built2004
- TypeResidential
- Sub-TypeSingle Family Residence
- StyleTraditional
- StatusActive
Community Information
- Address1700 E Tufts Avenue
- SubdivisionCherry Hills Village
- CityCherry Hills Village
- CountyArapahoe
- StateCO
- Zip Code80113
Amenities
- Parking Spaces4
- ParkingLighted, Oversized, Storage
- # of Garages4
Interior
- HeatingRadiant
- CoolingCentral Air
- FireplaceYes
- # of Fireplaces6
- StoriesTwo
Interior Features
Breakfast Nook, Built-in Features, Eat-in Kitchen, Entrance Foyer, Five Piece Bath, High Ceilings, In-Law Floor Plan, Kitchen Island, Open Floorplan, Pantry, Primary Suite, Vaulted Ceiling(s), Walk-In Closet(s), Wet Bar
Appliances
Bar Fridge, Dishwasher, Double Oven, Microwave, Range, Refrigerator, Warming Drawer
Fireplaces
Basement, Family Room, Living Room, Outside, Primary Bedroom, Recreation Room
Exterior
- RoofComposition
Exterior Features
Garden, Lighting, Private Yard
Lot Description
Landscaped, Level, Many Trees, Secluded, Sprinklers In Front, Sprinklers In Rear
School Information
- DistrictCherry Creek 5
- ElementaryCherry Hills Village
- MiddleWest
- HighCherry Creek
Additional Information
- Date ListedApril 22nd, 2025
- ZoningR-1
Listing Details
 Compass - Denver
Compass - Denver
Office Contact
susie@susiedews.com,303-521-9009
 Terms and Conditions: The content relating to real estate for sale in this Web site comes in part from the Internet Data eXchange ("IDX") program of METROLIST, INC., DBA RECOLORADO® Real estate listings held by brokers other than RE/MAX Professionals are marked with the IDX Logo. This information is being provided for the consumers personal, non-commercial use and may not be used for any other purpose. All information subject to change and should be independently verified.
Terms and Conditions: The content relating to real estate for sale in this Web site comes in part from the Internet Data eXchange ("IDX") program of METROLIST, INC., DBA RECOLORADO® Real estate listings held by brokers other than RE/MAX Professionals are marked with the IDX Logo. This information is being provided for the consumers personal, non-commercial use and may not be used for any other purpose. All information subject to change and should be independently verified.
Copyright 2025 METROLIST, INC., DBA RECOLORADO® -- All Rights Reserved 6455 S. Yosemite St., Suite 500 Greenwood Village, CO 80111 USA
Listing information last updated on April 29th, 2025 at 4:19pm MDT.

