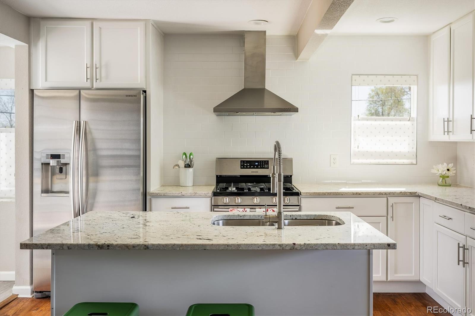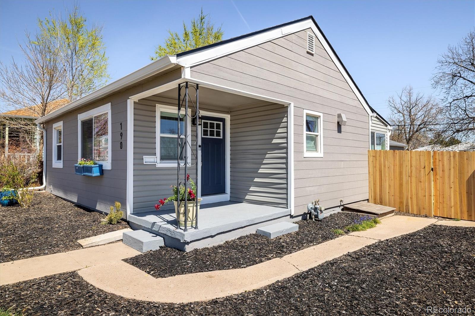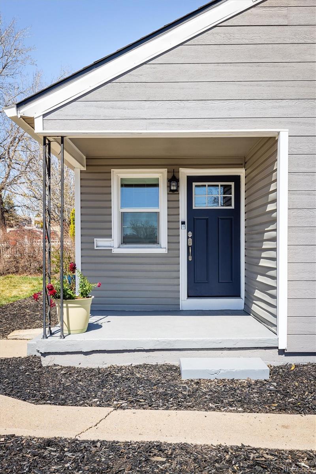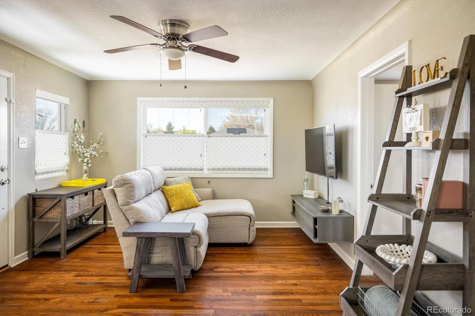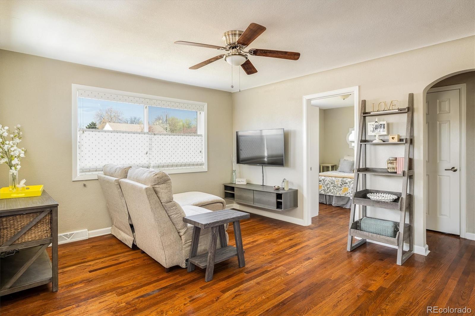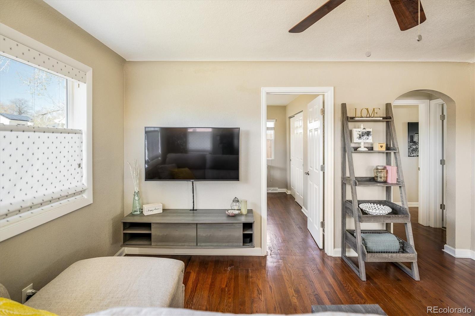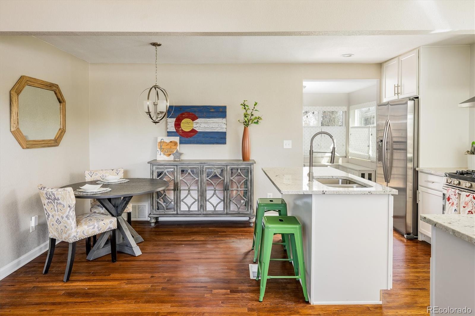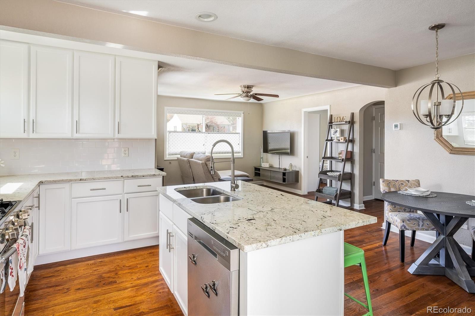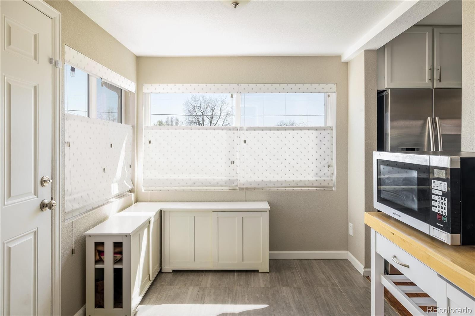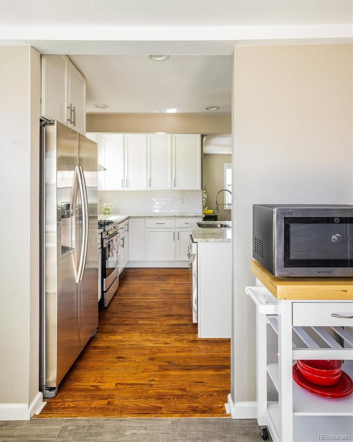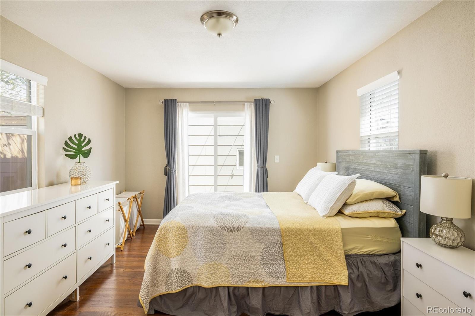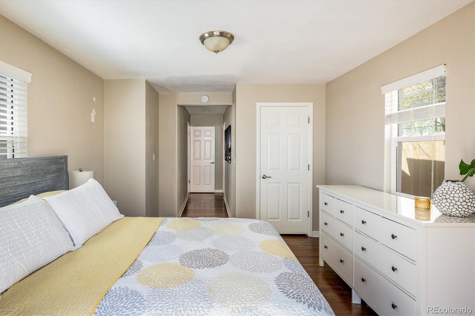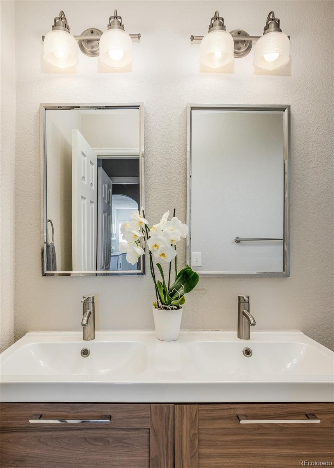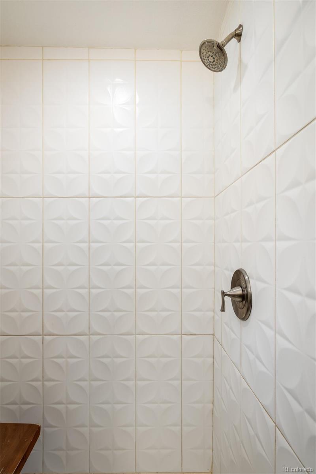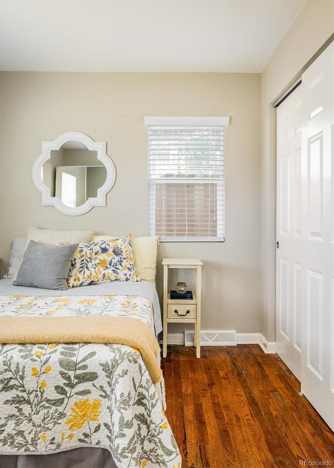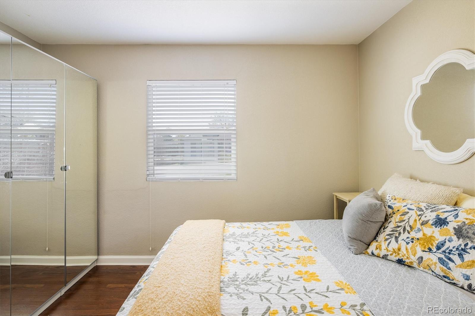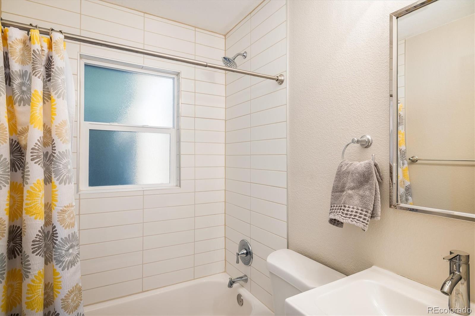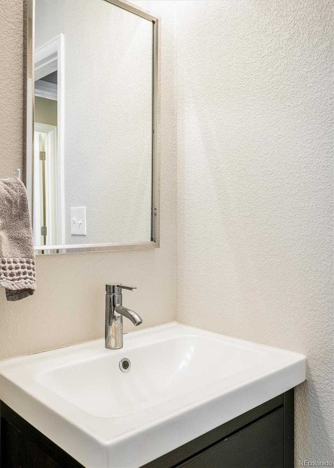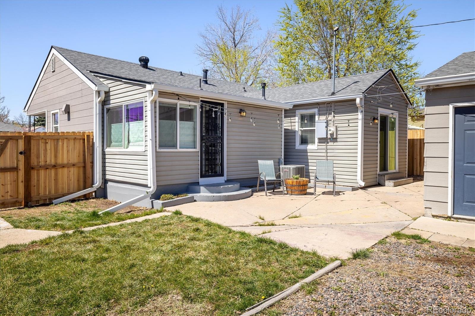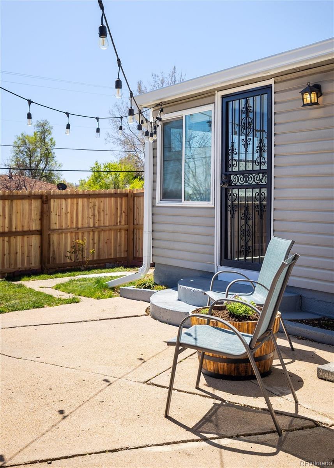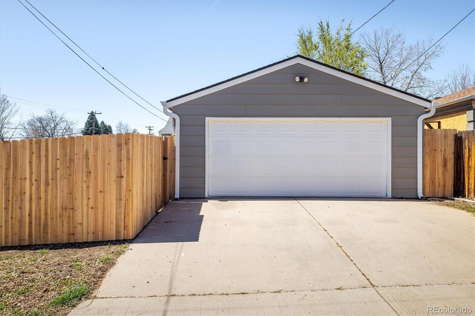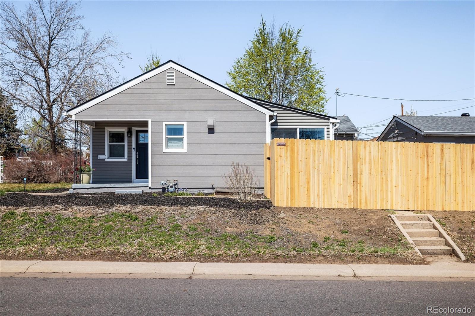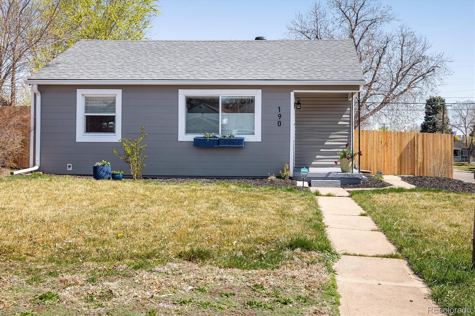Find us on...
Dashboard
- 2 Beds
- 2 Baths
- 988 Sqft
- .15 Acres
New Search X
190 S Canosa Court
This listing qualifies for KeyBank’s $5,000 Homebuyer Grant that can be used towards closing costs, prepaids and also to buydown the rate! Chic, spacious and fully renovated, this Valverde corner residence blends modern updates with thoughtful functionality. Situated on a large lot, the interior is highlighted by refinished hardwood flooring and custom window treatments throughout. A beautifully updated kitchen features ample counter space, a large island and stainless steel appliances. Located off the kitchen, a practical mudroom with storage and a drop zone keeps life organized. The primary suite offers a serene retreat with an en-suite bathroom and sliding glass doors that open directly to the backyard. A second bedroom and full guest bathroom make this layout ideal for roommates or guests. Enjoy a private outdoor space with a new fence, patio area and an oversized detached 2-car garage. There is also a xeriscaped space beside the garage that could be converted to RV parking. Additional storage can be found in the large crawlspace. With updated bathrooms — one with a shower and one full with a tub — this stylish home delivers comfort and convenience in a central location with proximity to the Broncos Stadium, downtown Denver, shopping and many restaurants. Updates include a newer roof and gutters, central A/C, 6 ft cedar fence, custom top down bottom up window treatments, fresh exterior paint, sprinkler system and landscaping.
Listing Office: Milehimodern 
Essential Information
- MLS® #6373270
- Price$475,000
- Bedrooms2
- Bathrooms2.00
- Full Baths1
- Square Footage988
- Acres0.15
- Year Built1946
- TypeResidential
- Sub-TypeSingle Family Residence
- StyleTraditional
- StatusActive
Community Information
- Address190 S Canosa Court
- SubdivisionValverde
- CityDenver
- CountyDenver
- StateCO
- Zip Code80219
Amenities
- Parking Spaces2
- # of Garages2
- ViewCity
Utilities
Cable Available, Electricity Connected, Internet Access (Wired), Natural Gas Connected, Phone Available
Parking
Concrete, Exterior Access Door, Lighted, Oversized
Interior
- HeatingForced Air
- CoolingCentral Air
- StoriesOne
Interior Features
Ceiling Fan(s), Eat-in Kitchen, Granite Counters, Kitchen Island, No Stairs, Open Floorplan, Primary Suite, Walk-In Closet(s)
Appliances
Dishwasher, Disposal, Dryer, Range, Range Hood, Refrigerator, Washer
Exterior
- RoofComposition
Exterior Features
Lighting, Private Yard, Rain Gutters
Lot Description
Corner Lot, Level, Sprinklers In Front
Windows
Double Pane Windows, Window Coverings
School Information
- DistrictDenver 1
- ElementaryValverde
- MiddleStrive Westwood
- HighSouthwest Early College
Additional Information
- Date ListedApril 10th, 2025
- ZoningE-SU-DX
Listing Details
 Milehimodern
Milehimodern
Office Contact
caitlin@milehimodern.com,303-638-6552
 Terms and Conditions: The content relating to real estate for sale in this Web site comes in part from the Internet Data eXchange ("IDX") program of METROLIST, INC., DBA RECOLORADO® Real estate listings held by brokers other than RE/MAX Professionals are marked with the IDX Logo. This information is being provided for the consumers personal, non-commercial use and may not be used for any other purpose. All information subject to change and should be independently verified.
Terms and Conditions: The content relating to real estate for sale in this Web site comes in part from the Internet Data eXchange ("IDX") program of METROLIST, INC., DBA RECOLORADO® Real estate listings held by brokers other than RE/MAX Professionals are marked with the IDX Logo. This information is being provided for the consumers personal, non-commercial use and may not be used for any other purpose. All information subject to change and should be independently verified.
Copyright 2025 METROLIST, INC., DBA RECOLORADO® -- All Rights Reserved 6455 S. Yosemite St., Suite 500 Greenwood Village, CO 80111 USA
Listing information last updated on April 30th, 2025 at 8:34am MDT.

