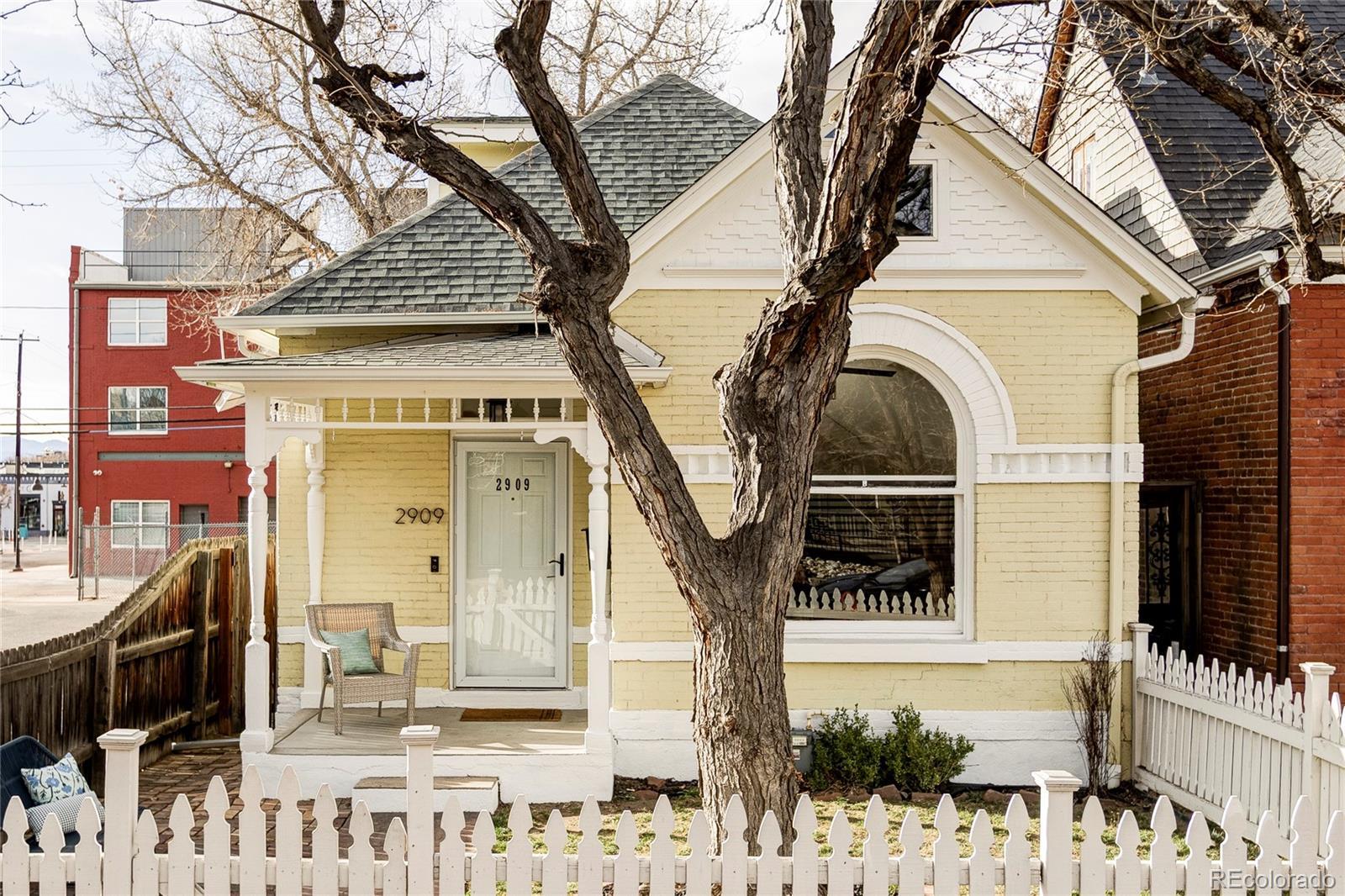Find us on...
Dashboard
- 2 Beds
- 2 Baths
- 956 Sqft
- .07 Acres
New Search X
2909 Glenarm Place
Come check out this Victorian home in the heart of Denver, where historic charm meets modern comfort. Upon entering, you will be welcomed by vaulted ceilings and hardwood floors that lead you to the dining area and the kitchen. The kitchen is renovated and open to the living room, making it perfect for hosting. The living room, completed with an exposed brick wall that adds the perfect touch of character, is the heart of the home and will connect you anywhere you need to go. The main-level primary suite is complete with an en-suite bathroom and a dual-head shower. Upstairs, you’ll find a loft-style second bedroom with a half-bath, perfect for a second bedroom, guest suite or home office. Finally, let’s make our way to the backyard and deck, which has open views to the left, making it peaceful and relaxing. Morning coffee or sunset wine? This is the spot. The home comes complete with a 2-car oversized garage, giving tons of storage. This home has been very well maintained and has had all the necessary upgrades (with warranties!). The location in Five Points offers unbeatable access to Denver city-life plus easy connectivity to I-25, making commuting and city living easy. This home is ready for the next season of life. Enjoy your showing!
Listing Office: Your Castle Realty LLC 
Essential Information
- MLS® #6233510
- Price$739,000
- Bedrooms2
- Bathrooms2.00
- Half Baths1
- Square Footage956
- Acres0.07
- Year Built1890
- TypeResidential
- Sub-TypeSingle Family Residence
- StyleVictorian
- StatusActive
Community Information
- Address2909 Glenarm Place
- SubdivisionFive Points
- CityDenver
- CountyDenver
- StateCO
- Zip Code80205
Amenities
- Parking Spaces2
- ParkingOversized
- # of Garages2
Interior
- HeatingForced Air
- CoolingCentral Air
- StoriesTwo
Interior Features
High Ceilings, Quartz Counters, Smart Lights, Smart Thermostat, Smoke Free
Appliances
Cooktop, Dishwasher, Disposal, Dryer, Microwave, Oven, Range Hood, Refrigerator, Washer
Exterior
- Exterior FeaturesPrivate Yard, Rain Gutters
- Lot DescriptionLevel
- RoofComposition
School Information
- DistrictDenver 1
- ElementaryWyatt
- MiddleWhittier E-8
- HighEast
Additional Information
- Date ListedMarch 20th, 2025
- ZoningU-RH-2.5
Listing Details
 Your Castle Realty LLC
Your Castle Realty LLC
Office Contact
JoeNixRealtor@gmail.com,303-506-7094
 Terms and Conditions: The content relating to real estate for sale in this Web site comes in part from the Internet Data eXchange ("IDX") program of METROLIST, INC., DBA RECOLORADO® Real estate listings held by brokers other than RE/MAX Professionals are marked with the IDX Logo. This information is being provided for the consumers personal, non-commercial use and may not be used for any other purpose. All information subject to change and should be independently verified.
Terms and Conditions: The content relating to real estate for sale in this Web site comes in part from the Internet Data eXchange ("IDX") program of METROLIST, INC., DBA RECOLORADO® Real estate listings held by brokers other than RE/MAX Professionals are marked with the IDX Logo. This information is being provided for the consumers personal, non-commercial use and may not be used for any other purpose. All information subject to change and should be independently verified.
Copyright 2025 METROLIST, INC., DBA RECOLORADO® -- All Rights Reserved 6455 S. Yosemite St., Suite 500 Greenwood Village, CO 80111 USA
Listing information last updated on April 30th, 2025 at 4:04pm MDT.


































