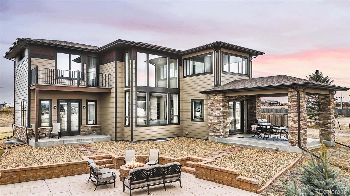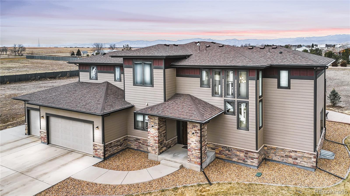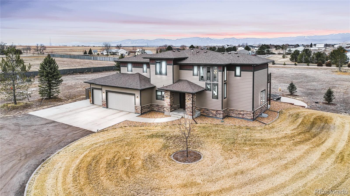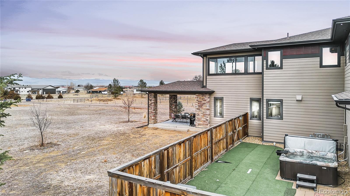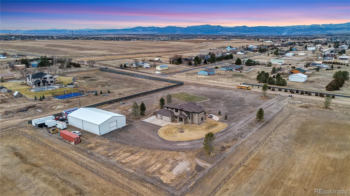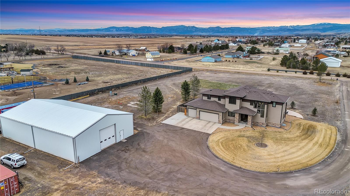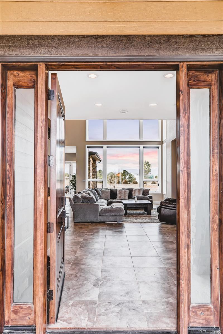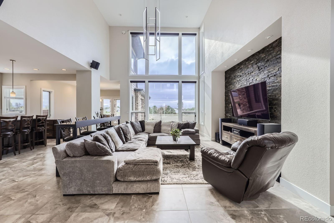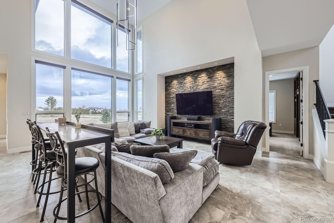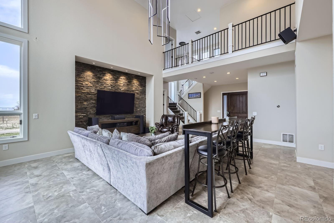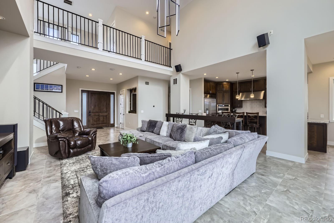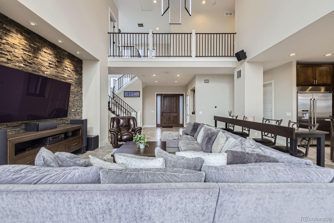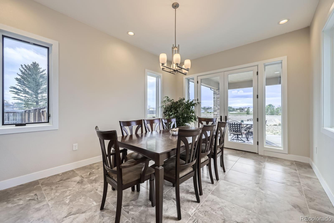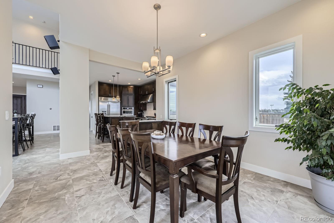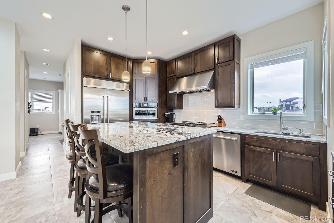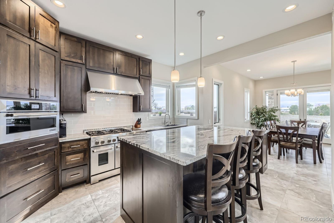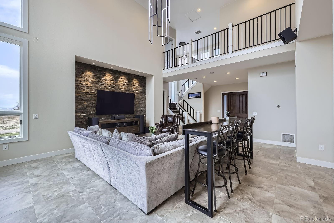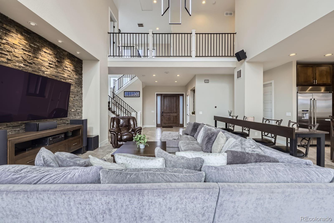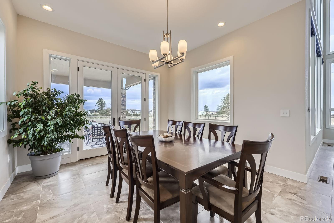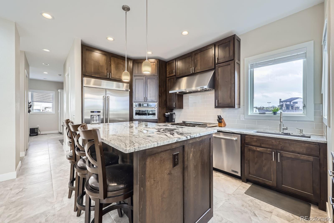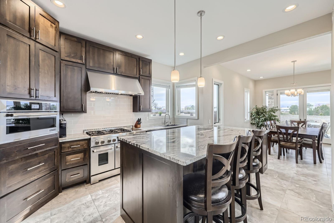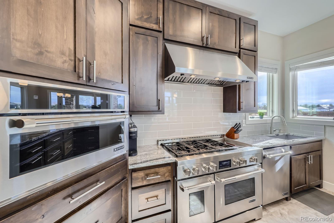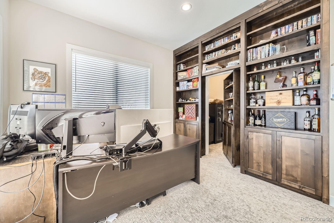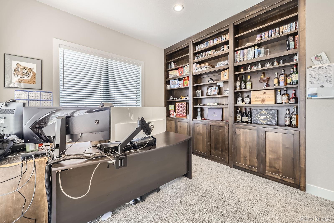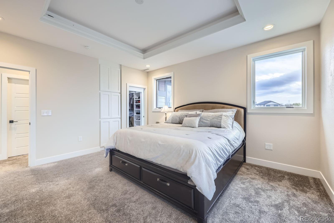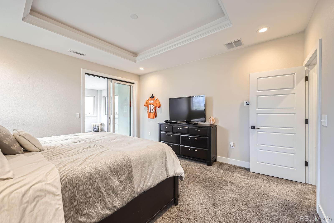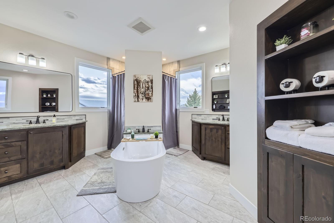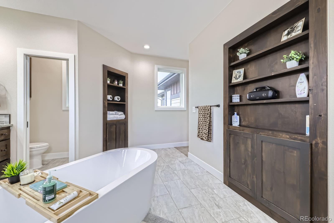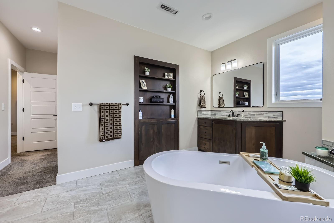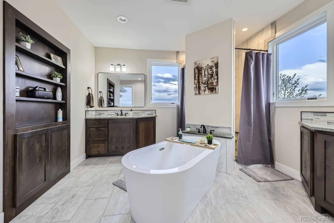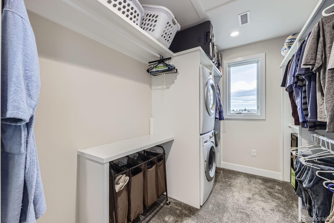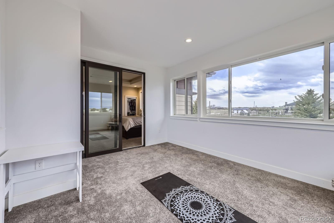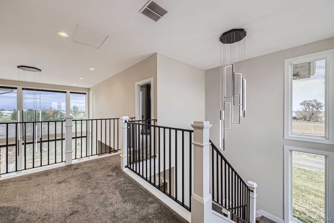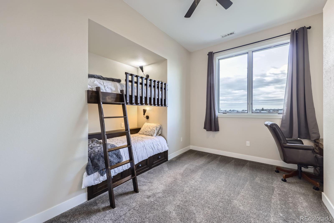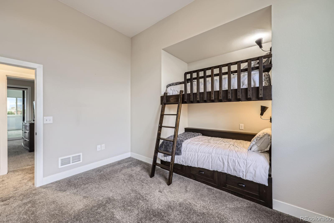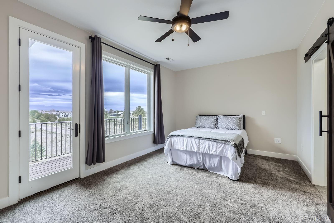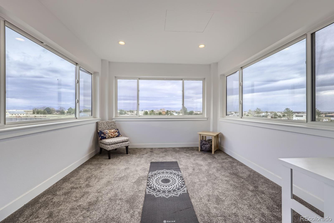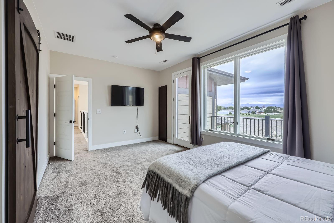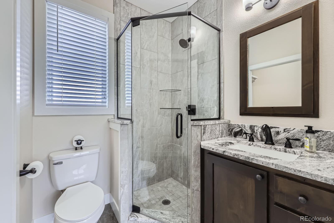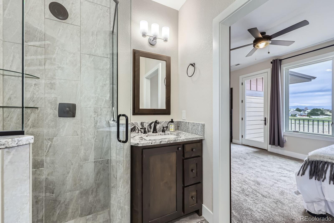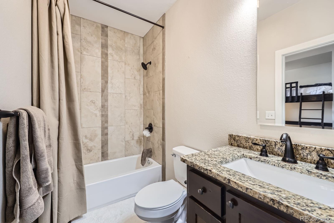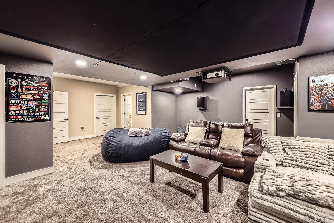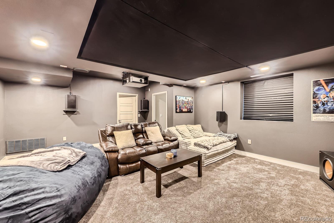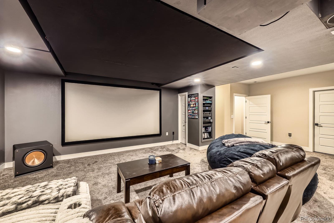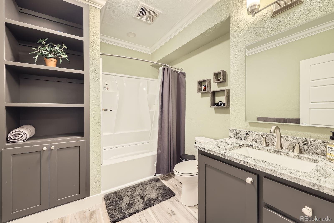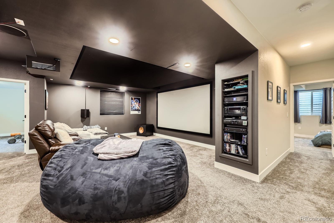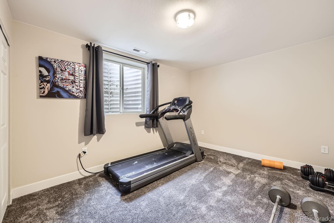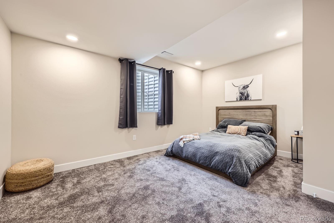Find us on...
Dashboard
- 5 Beds
- 5 Baths
- 4,578 Sqft
- 3.44 Acres
New Search X
4684 County Road 5
Stunning 4578 sq ft modern home on 3.44 west-facing acres with a 4000 sq ft heated outbuilding—plus county approval for a 2nd dwelling (ADU)! Just 2 miles from EHS, Soaring Heights, I-25, and downtown Erie. Bright, open floor plan with west-facing windows and immaculate ceramic tile. Gourmet kitchen features granite, custom cabinetry, Jenn-Air appliances, oversized pantry, and breakfast bar. Main floor study with mountain views & a hidden room! Upstairs: 3 bedrooms including a primary with bonus room and W/D in closet, a 2nd suite with private deck and bath, and a 3rd bedroom with built-in bunks. Basement includes a theatre/media room, 2 large bedrooms, full bath, storage. A must-see property!
Listing Office: Sellstate Altitude Property Group 
Essential Information
- MLS® #6027143
- Price$2,320,000
- Bedrooms5
- Bathrooms5.00
- Full Baths4
- Half Baths1
- Square Footage4,578
- Acres3.44
- Year Built2016
- TypeResidential
- Sub-TypeSingle Family Residence
- StatusActive
Community Information
- Address4684 County Road 5
- SubdivisionNone
- CityErie
- CountyWeld
- StateCO
- Zip Code80516
Amenities
- Parking Spaces3
- # of Garages3
Utilities
Cable Available, Electricity Available, Electricity Connected, Internet Access (Wired), Natural Gas Available, Natural Gas Connected
Parking
220 Volts, Electric Vehicle Charging Station(s), Finished, Insulated Garage, Oversized, Storage
Interior
- HeatingForced Air
- CoolingCentral Air
- FireplaceYes
- FireplacesGas, Outside
- StoriesThree Or More
Interior Features
Built-in Features, Eat-in Kitchen, Granite Counters, High Ceilings, Open Floorplan, Pantry, Primary Suite, Smoke Free, Hot Tub
Appliances
Dishwasher, Disposal, Double Oven, Dryer, Microwave, Oven, Refrigerator, Washer
Exterior
- Lot DescriptionLevel
- RoofComposition
- FoundationConcrete Perimeter, Slab
Exterior Features
Balcony, Barbecue, Dog Run, Fire Pit, Lighting, Rain Gutters, Spa/Hot Tub
School Information
- DistrictSt. Vrain Valley RE-1J
- ElementaryErie
- MiddleErie
- HighErie
Additional Information
- Date ListedApril 24th, 2025
Listing Details
- Office Contactgoadtime@msn.com
Sellstate Altitude Property Group
 Terms and Conditions: The content relating to real estate for sale in this Web site comes in part from the Internet Data eXchange ("IDX") program of METROLIST, INC., DBA RECOLORADO® Real estate listings held by brokers other than RE/MAX Professionals are marked with the IDX Logo. This information is being provided for the consumers personal, non-commercial use and may not be used for any other purpose. All information subject to change and should be independently verified.
Terms and Conditions: The content relating to real estate for sale in this Web site comes in part from the Internet Data eXchange ("IDX") program of METROLIST, INC., DBA RECOLORADO® Real estate listings held by brokers other than RE/MAX Professionals are marked with the IDX Logo. This information is being provided for the consumers personal, non-commercial use and may not be used for any other purpose. All information subject to change and should be independently verified.
Copyright 2025 METROLIST, INC., DBA RECOLORADO® -- All Rights Reserved 6455 S. Yosemite St., Suite 500 Greenwood Village, CO 80111 USA
Listing information last updated on April 29th, 2025 at 1:04pm MDT.

