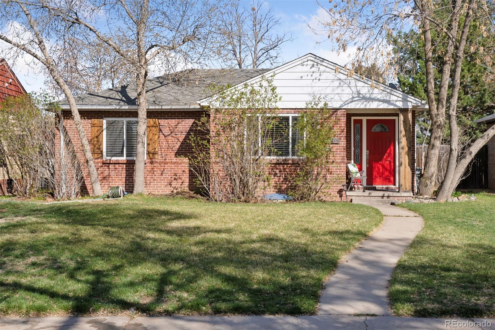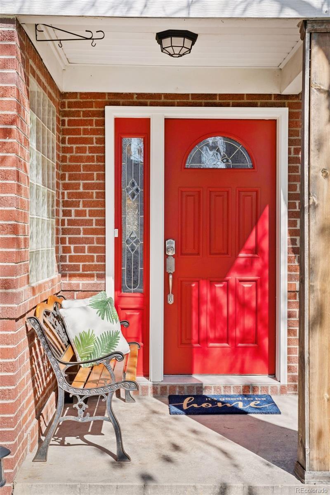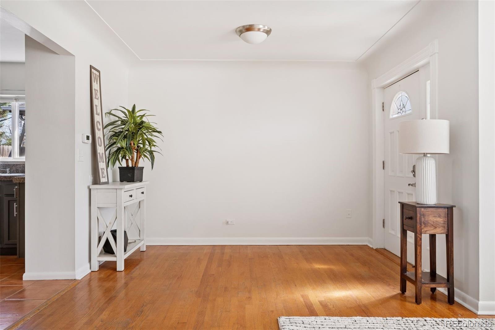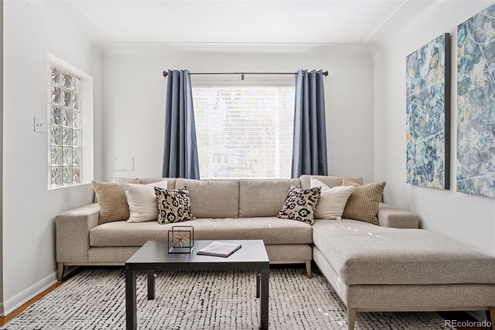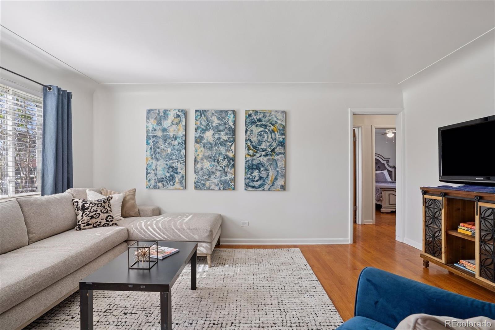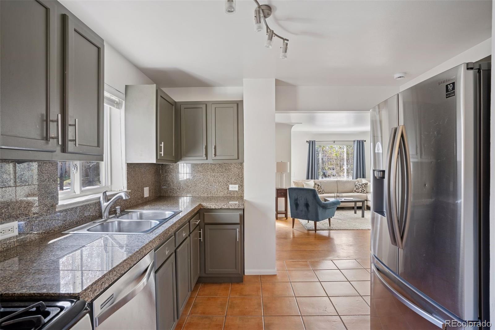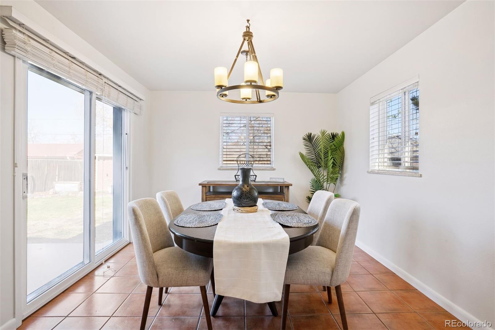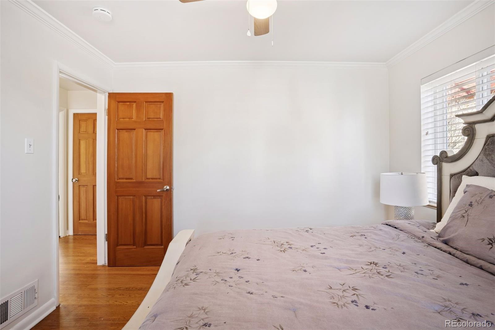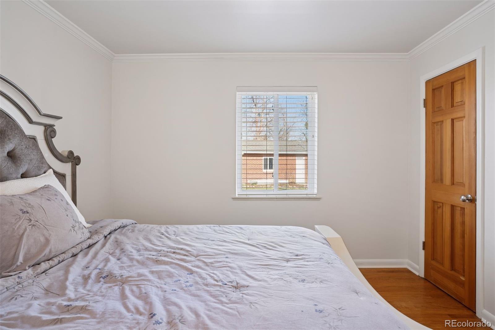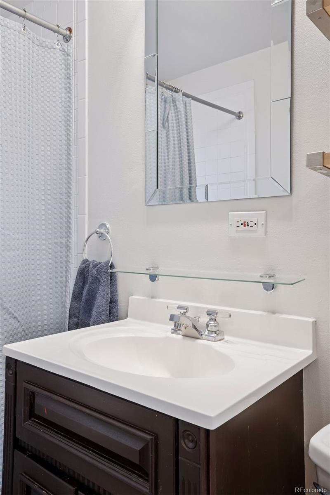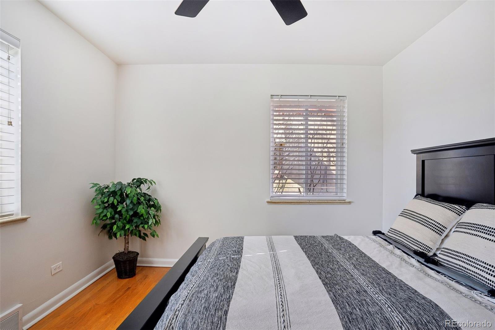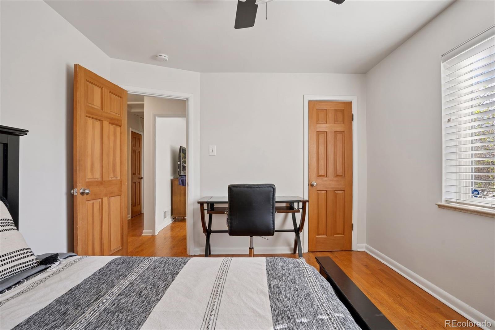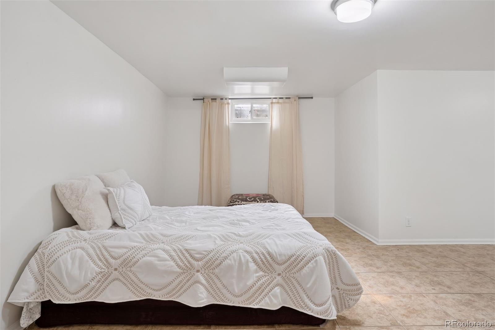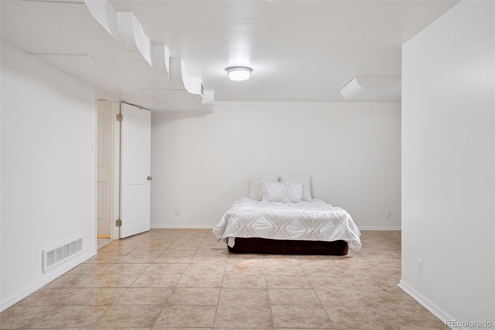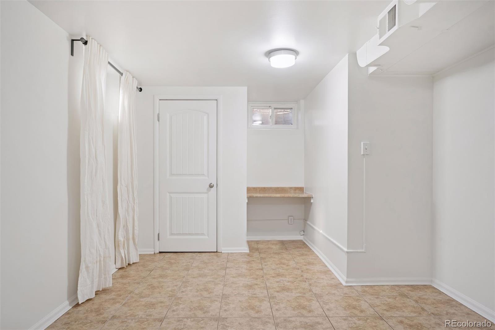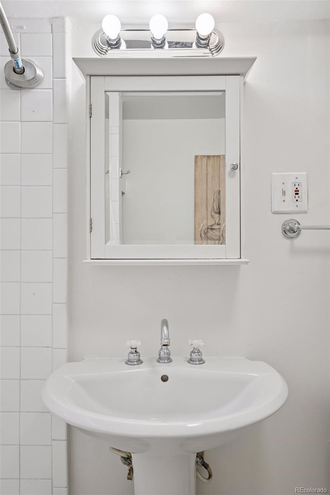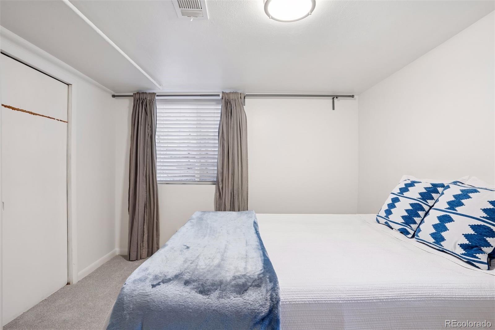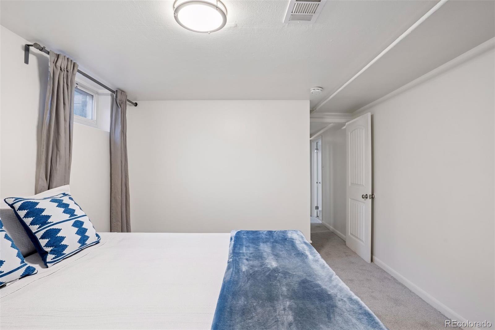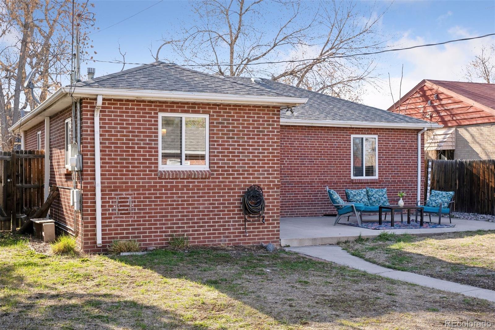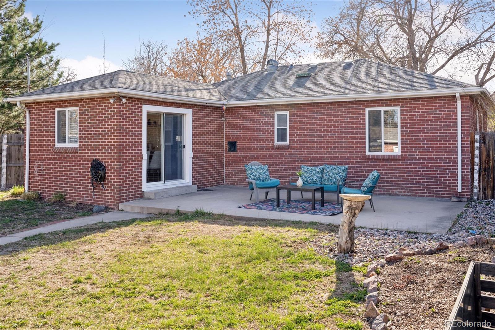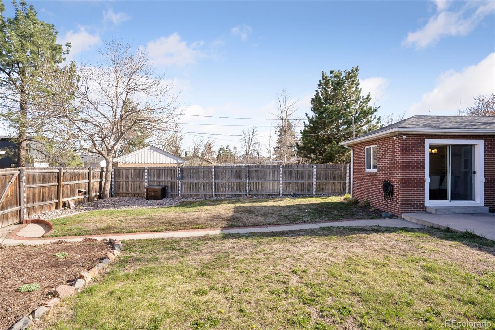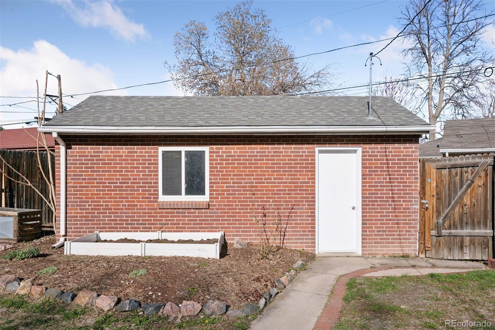Find us on...
Dashboard
- 4 Beds
- 2 Baths
- 1,962 Sqft
- .14 Acres
New Search X
1580 Quince Street
Delight in the vintage character and modern comforts of this gorgeous East Colfax home. Original hardwood floors and graceful coved ceilings create timeless charm, while fresh interior paint throughout brings a crisp, light-filled atmosphere to every corner. The layout is both functional and inviting, with a separate dining room beside the open kitchen — complete with granite countertops, stainless steel appliances and effortless flow. Two main-level bedrooms are complemented by a full bath. Downstairs, the finished basement hosts an oversized, non-conforming bedroom perfect for a primary retreat, an additional conforming bedroom with egress window, a dedicated laundry room, and brand new carpet throughout. Enjoy a spacious, fully fenced yard with a sizable patio — ideal for enjoying relaxing evenings and weekend gatherings. A detached one-car garage and central air add ease and convenience. Nestled in a coveted neighborhood near shopping and dining, parks and transportation options, this home perfectly captures the essence of charm, space and connectivity. This home qualifies for the Community Reinvestment Act providing 1.75% of the loan amount as a credit towards buyer’s closing costs, pre-paids and discount points. Contact Listing Agent for more details.
Listing Office: Milehimodern 
Essential Information
- MLS® #5929017
- Price$625,000
- Bedrooms4
- Bathrooms2.00
- Full Baths2
- Square Footage1,962
- Acres0.14
- Year Built1950
- TypeResidential
- Sub-TypeSingle Family Residence
- StatusActive
Community Information
- Address1580 Quince Street
- SubdivisionEast Colfax
- CityDenver
- CountyDenver
- StateCO
- Zip Code80220
Amenities
- Parking Spaces1
- # of Garages1
Utilities
Cable Available, Electricity Connected, Internet Access (Wired), Natural Gas Connected, Phone Available
Interior
- HeatingForced Air
- CoolingCentral Air
- StoriesOne
Interior Features
Ceiling Fan(s), Granite Counters, Open Floorplan, Tile Counters, Utility Sink
Appliances
Dishwasher, Dryer, Microwave, Oven, Range, Refrigerator, Washer
Exterior
- Exterior FeaturesPrivate Yard, Rain Gutters
- Lot DescriptionLandscaped, Level
- RoofComposition
Windows
Double Pane Windows, Window Coverings
School Information
- DistrictDenver 1
- ElementaryAshley
- MiddleHill
- HighGeorge Washington
Additional Information
- Date ListedApril 11th, 2025
- ZoningE-SU-DX
Listing Details
 Milehimodern
Milehimodern
Office Contact
olivia@milehimodern.com,720-933-8499
 Terms and Conditions: The content relating to real estate for sale in this Web site comes in part from the Internet Data eXchange ("IDX") program of METROLIST, INC., DBA RECOLORADO® Real estate listings held by brokers other than RE/MAX Professionals are marked with the IDX Logo. This information is being provided for the consumers personal, non-commercial use and may not be used for any other purpose. All information subject to change and should be independently verified.
Terms and Conditions: The content relating to real estate for sale in this Web site comes in part from the Internet Data eXchange ("IDX") program of METROLIST, INC., DBA RECOLORADO® Real estate listings held by brokers other than RE/MAX Professionals are marked with the IDX Logo. This information is being provided for the consumers personal, non-commercial use and may not be used for any other purpose. All information subject to change and should be independently verified.
Copyright 2025 METROLIST, INC., DBA RECOLORADO® -- All Rights Reserved 6455 S. Yosemite St., Suite 500 Greenwood Village, CO 80111 USA
Listing information last updated on April 30th, 2025 at 6:03am MDT.

