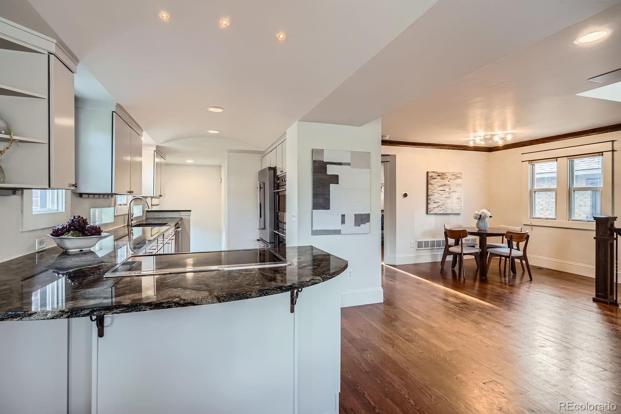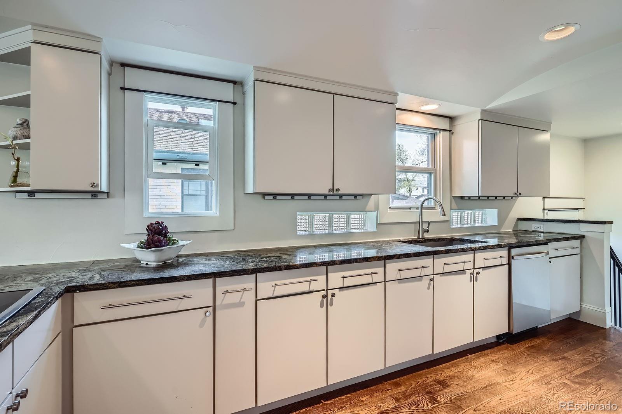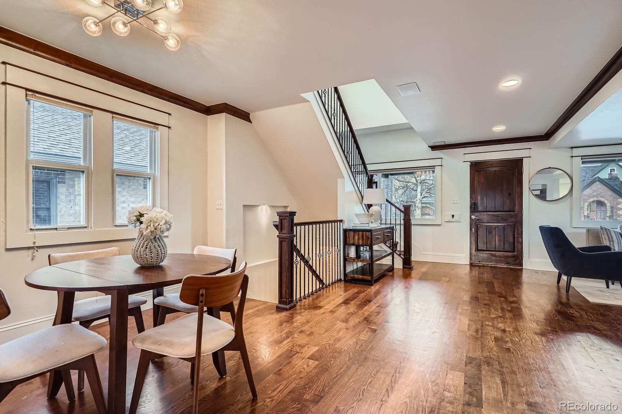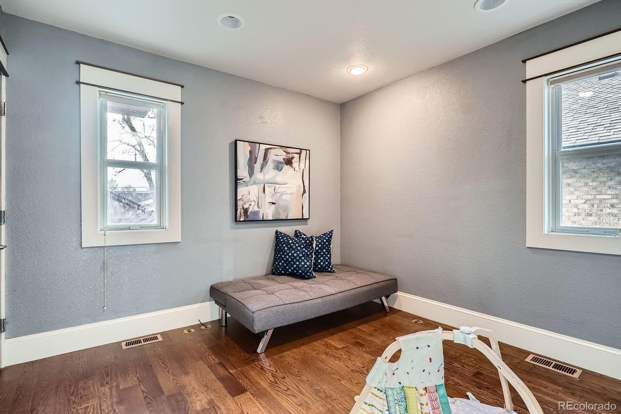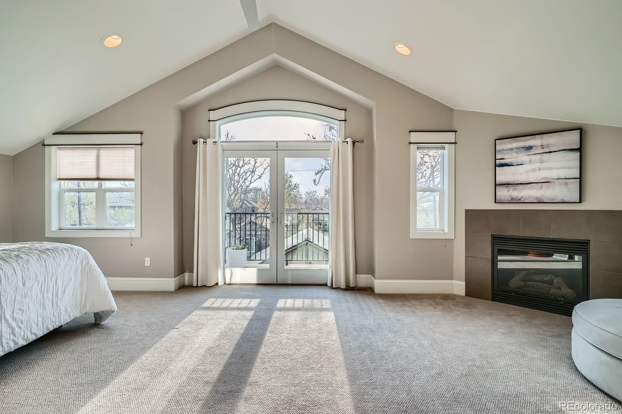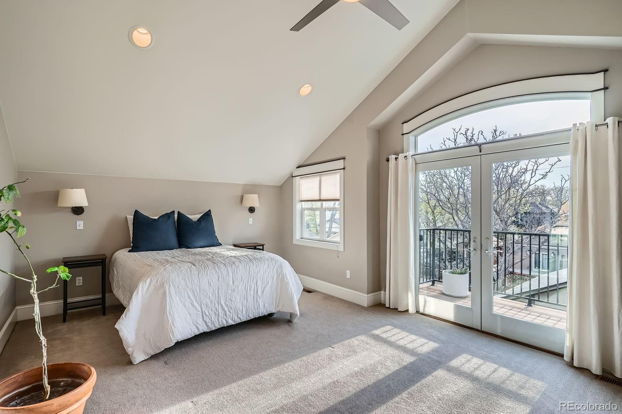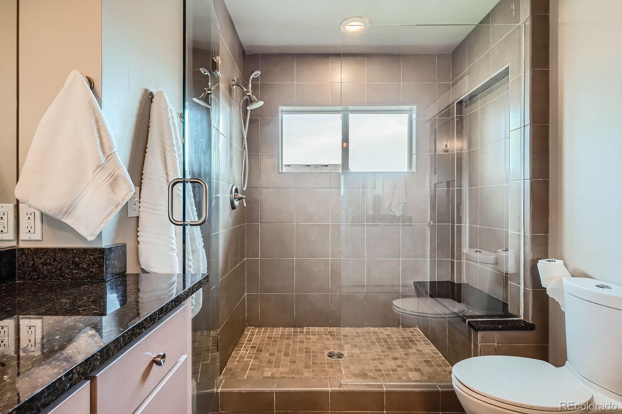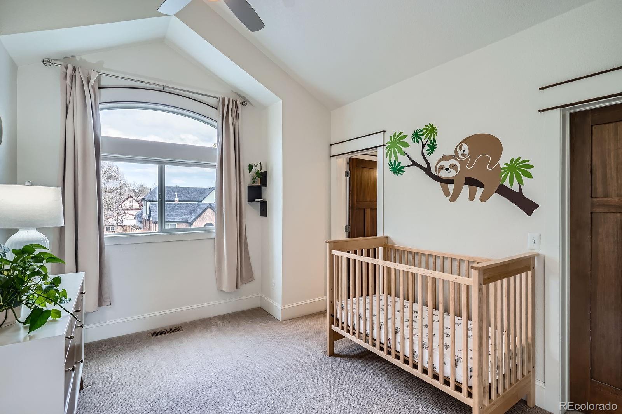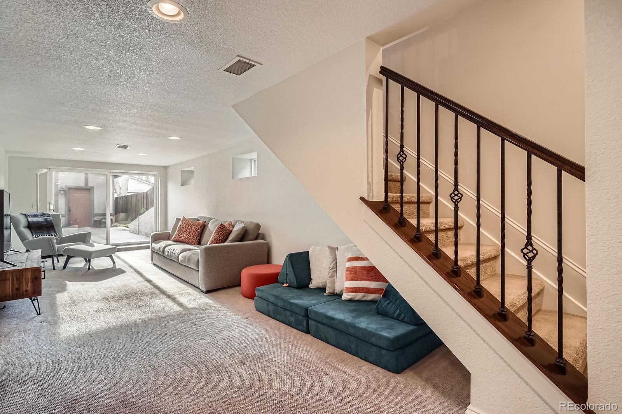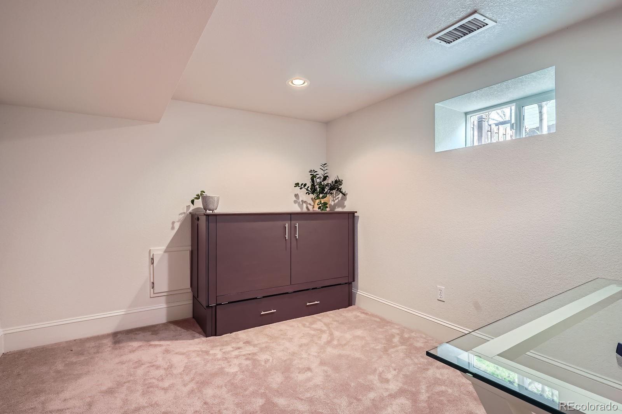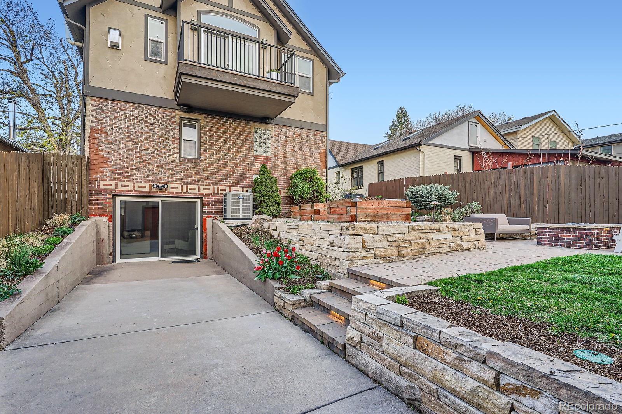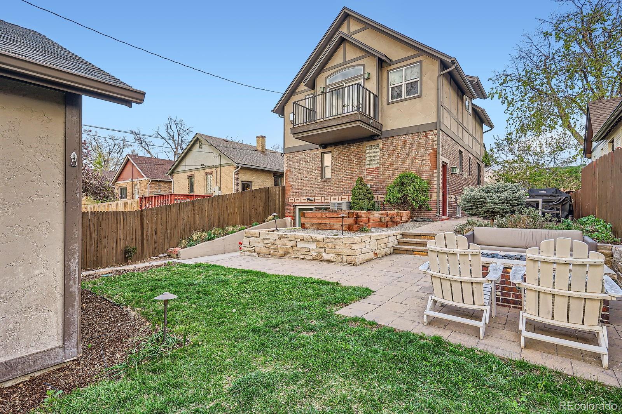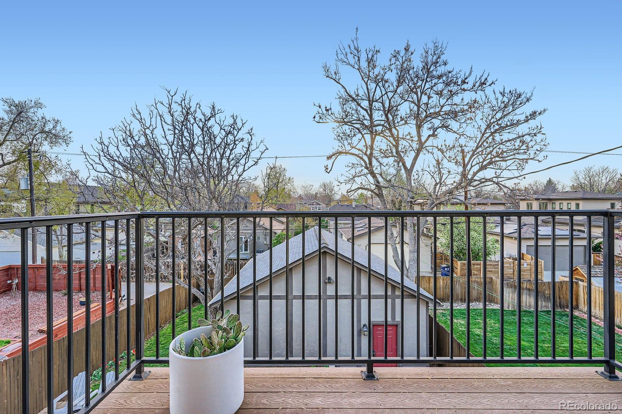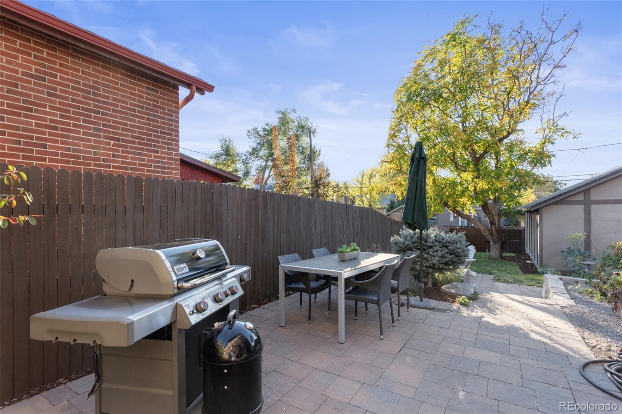Find us on...
Dashboard
- 4 Beds
- 4 Baths
- 2,535 Sqft
- .12 Acres
New Search X
2039 S Corona Street
This stunning residence, surrounded by exquisite landscaping and charming architecture, is an entertainer's delight. The front yard is xeriscaped with native plants, making it low maintenance and pollinator-friendly. The main floor features beautiful hardwood floors and sophisticated arched tray ceilings, creating an elegant ambiance. Sunlight pours into the spacious living and dining areas, enhancing their welcoming appeal. The sleek kitchen is adorned with granite countertops, light cabinets, and stainless steel appliances. A versatile main-floor room, conveniently situated next to a full bathroom, can serve as an office or an additional bedroom. The luxurious master suite upstairs offers vaulted ceilings, a private balcony, a cozy fireplace, a walk-in closet, and an en-suite bathroom with dual vanities. The lower level provides an extra bedroom, bathroom, flexible living space, and rare walk-out access to the backyard retreat. Enjoy the multiple stone patios, a gas fire pit, mature trees, and a lush vegetable garden in a fully fenced, private setting. The oversized garage ensures ample storage for all your Colorado essentials, along with a dedicated workspace. Located in a vibrant neighborhood renowned for its farmers’ market and proximity to shops and restaurants.
Listing Office: Compass - Denver 
Essential Information
- MLS® #5915426
- Price$1,150,000
- Bedrooms4
- Bathrooms4.00
- Full Baths1
- Square Footage2,535
- Acres0.12
- Year Built1930
- TypeResidential
- Sub-TypeSingle Family Residence
- StyleBungalow
- StatusActive
Community Information
- Address2039 S Corona Street
- SubdivisionPlatt Park
- CityDenver
- CountyDenver
- StateCO
- Zip Code80210
Amenities
- Parking Spaces2
Parking
Exterior Access Door, Oversized
Interior
- HeatingForced Air
- CoolingCentral Air
- FireplaceYes
- # of Fireplaces1
- FireplacesGas, Primary Bedroom
- StoriesTwo
Interior Features
Ceiling Fan(s), Granite Counters, High Ceilings, Primary Suite, Vaulted Ceiling(s), Walk-In Closet(s)
Appliances
Cooktop, Dishwasher, Disposal, Double Oven, Dryer, Gas Water Heater, Microwave, Refrigerator, Washer
Exterior
- RoofComposition
Exterior Features
Fire Pit, Garden, Gas Valve, Lighting, Smart Irrigation
Lot Description
Level, Sprinklers In Front, Sprinklers In Rear
School Information
- DistrictDenver 1
- ElementaryAsbury
- MiddleGrant
- HighSouth
Additional Information
- Date ListedApril 25th, 2025
- ZoningU-SU-B
Listing Details
 Compass - Denver
Compass - Denver
Office Contact
sarah.bates@compass.com,303-597-8999
 Terms and Conditions: The content relating to real estate for sale in this Web site comes in part from the Internet Data eXchange ("IDX") program of METROLIST, INC., DBA RECOLORADO® Real estate listings held by brokers other than RE/MAX Professionals are marked with the IDX Logo. This information is being provided for the consumers personal, non-commercial use and may not be used for any other purpose. All information subject to change and should be independently verified.
Terms and Conditions: The content relating to real estate for sale in this Web site comes in part from the Internet Data eXchange ("IDX") program of METROLIST, INC., DBA RECOLORADO® Real estate listings held by brokers other than RE/MAX Professionals are marked with the IDX Logo. This information is being provided for the consumers personal, non-commercial use and may not be used for any other purpose. All information subject to change and should be independently verified.
Copyright 2025 METROLIST, INC., DBA RECOLORADO® -- All Rights Reserved 6455 S. Yosemite St., Suite 500 Greenwood Village, CO 80111 USA
Listing information last updated on April 30th, 2025 at 9:04am MDT.







