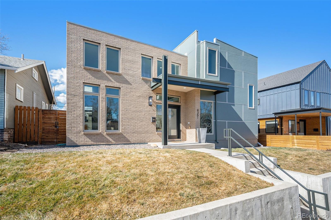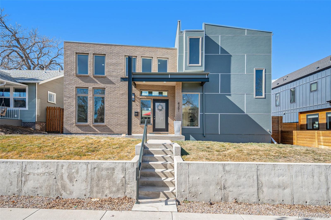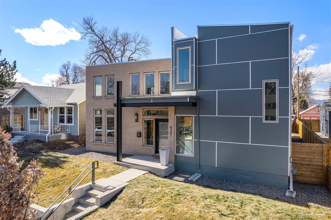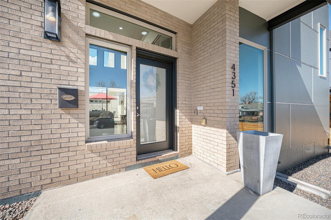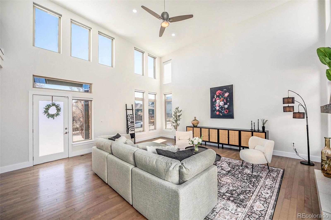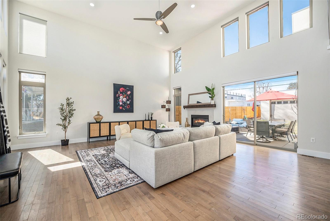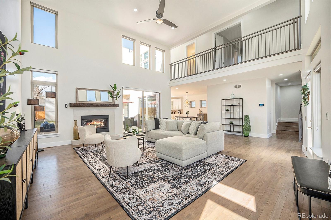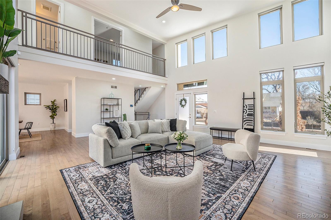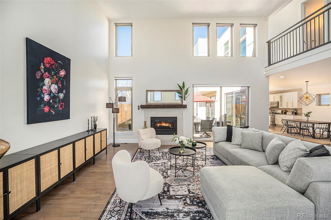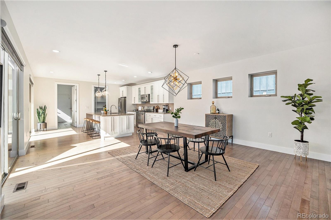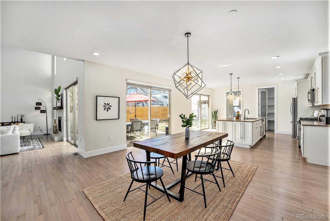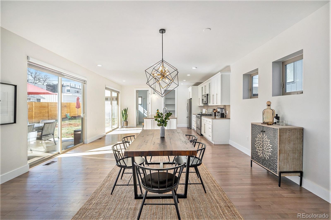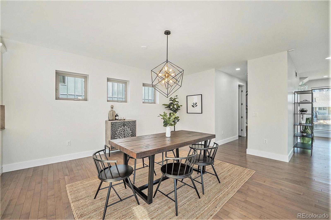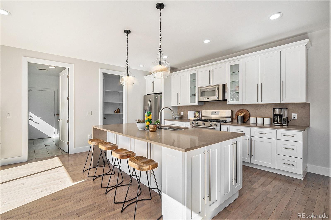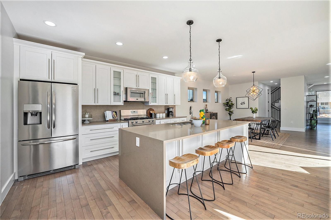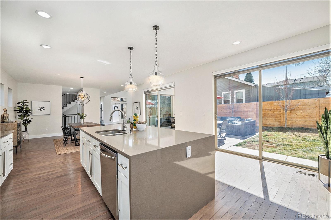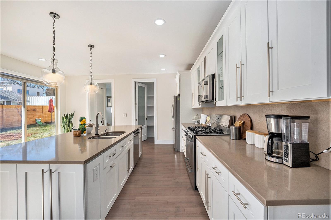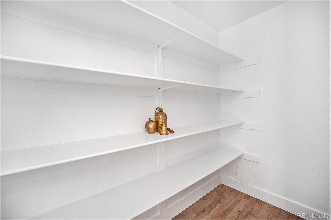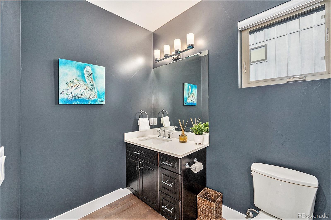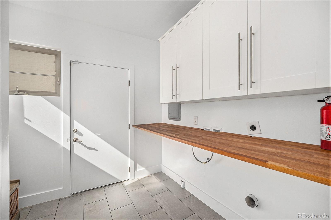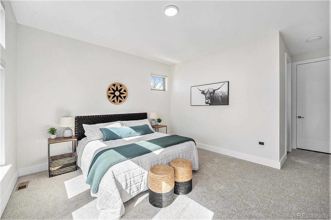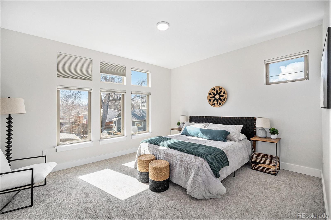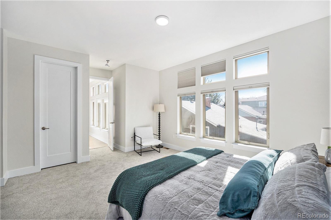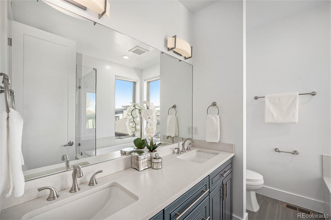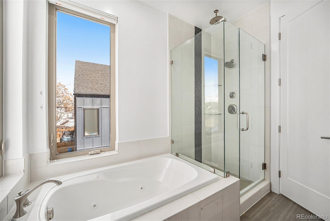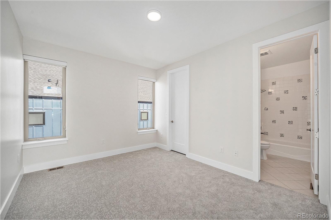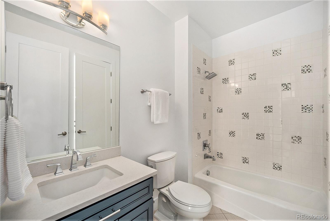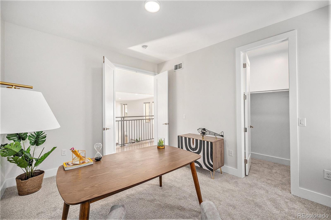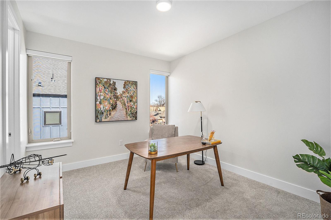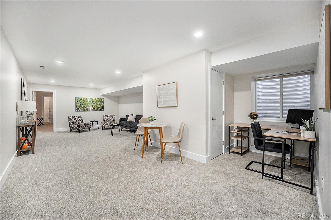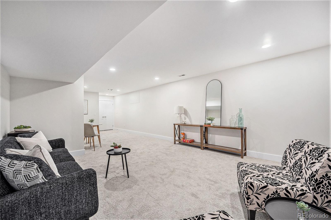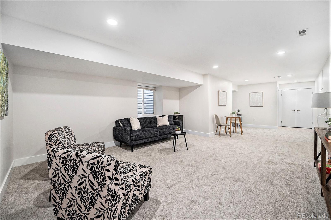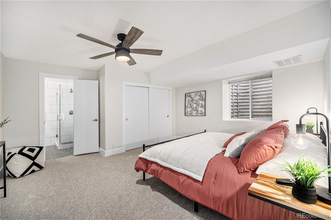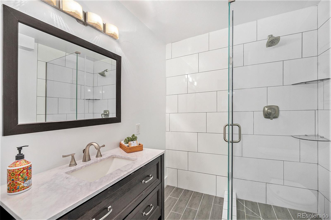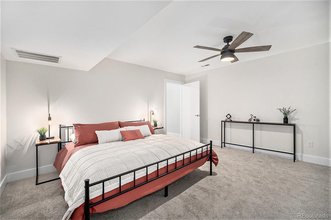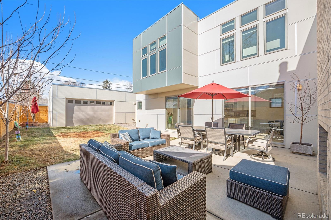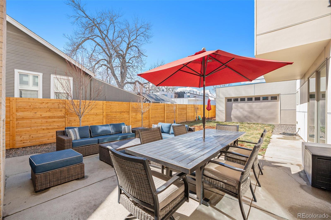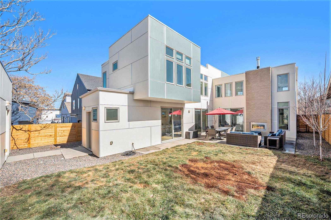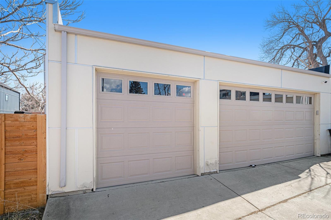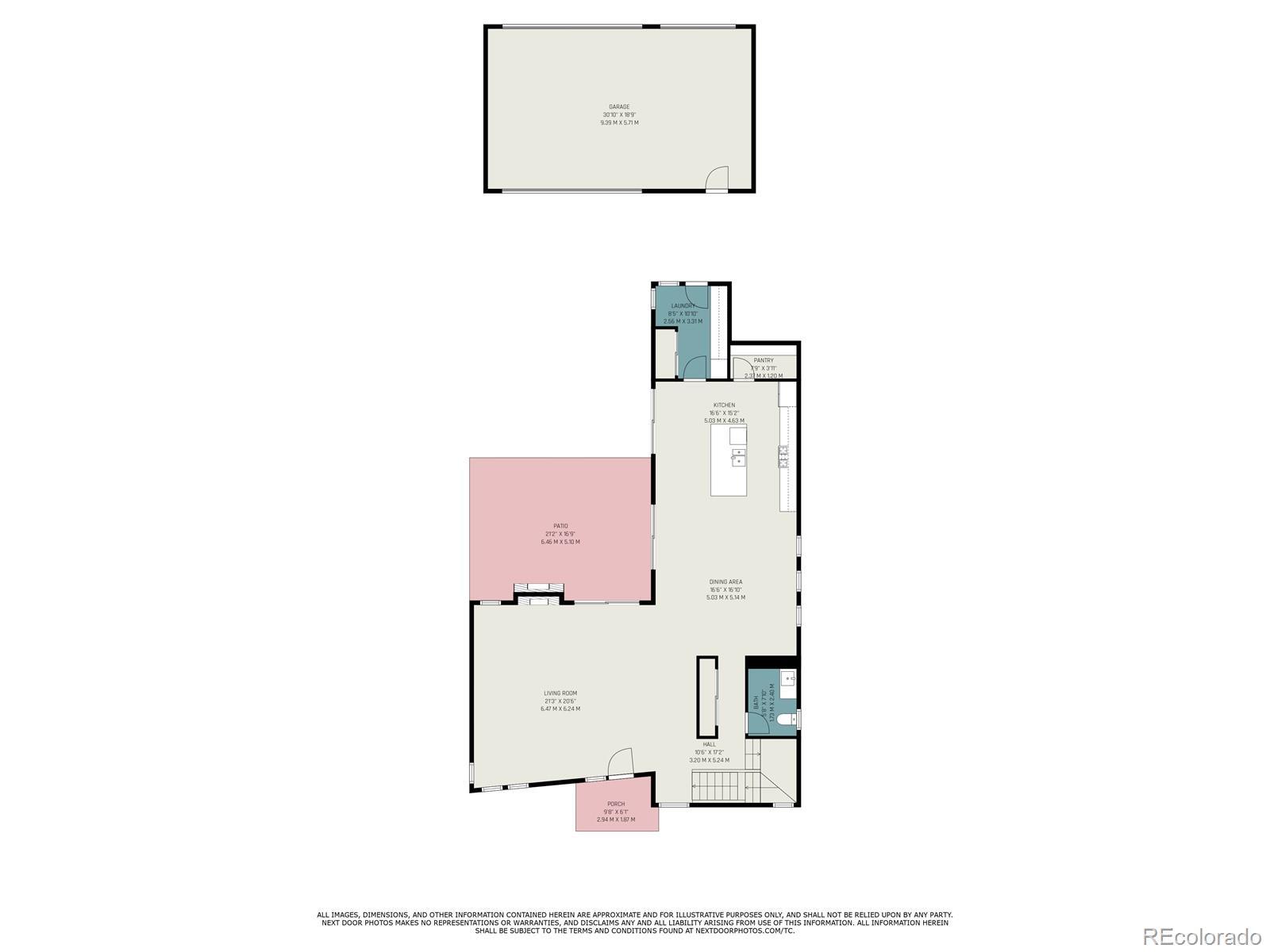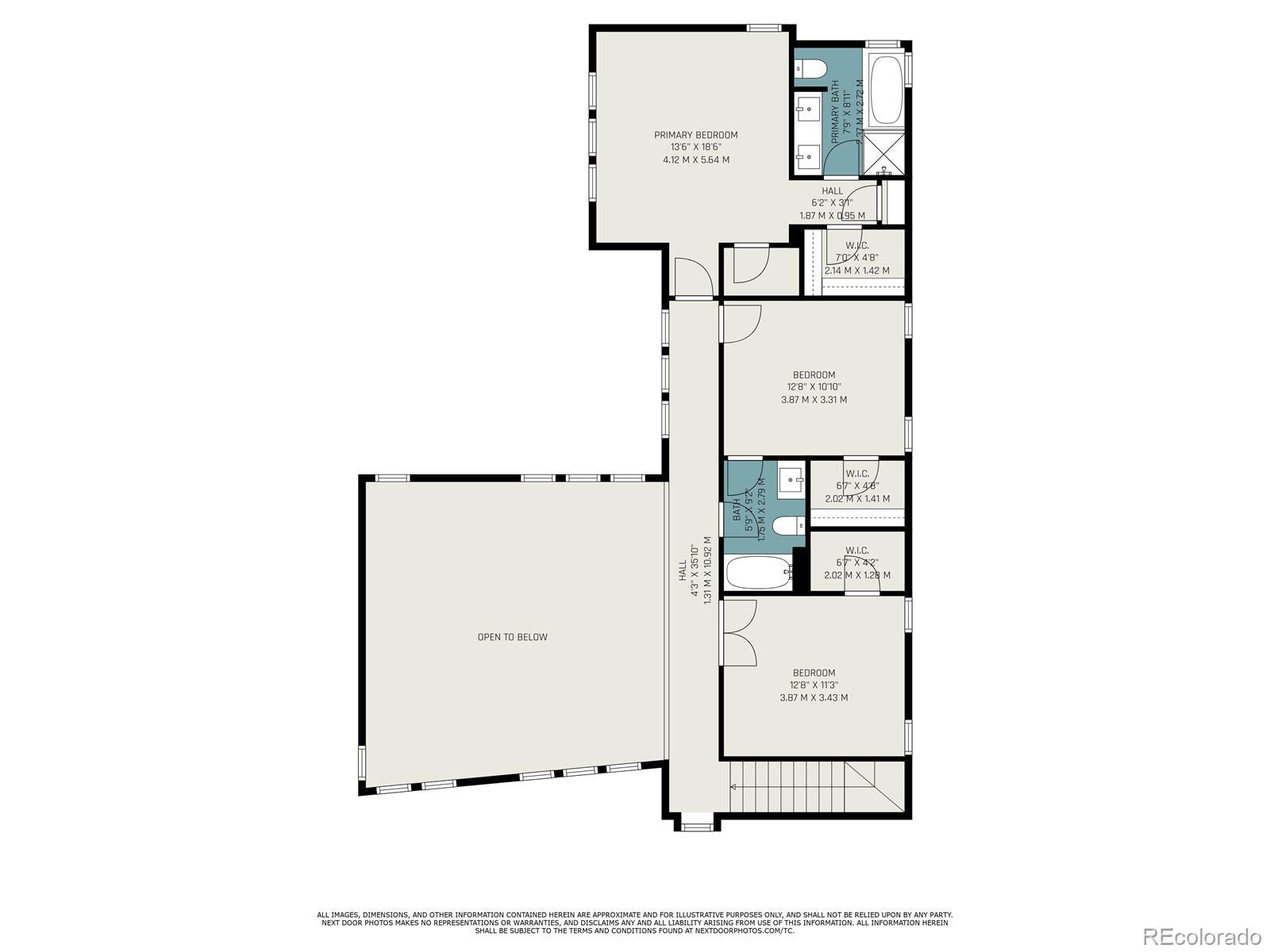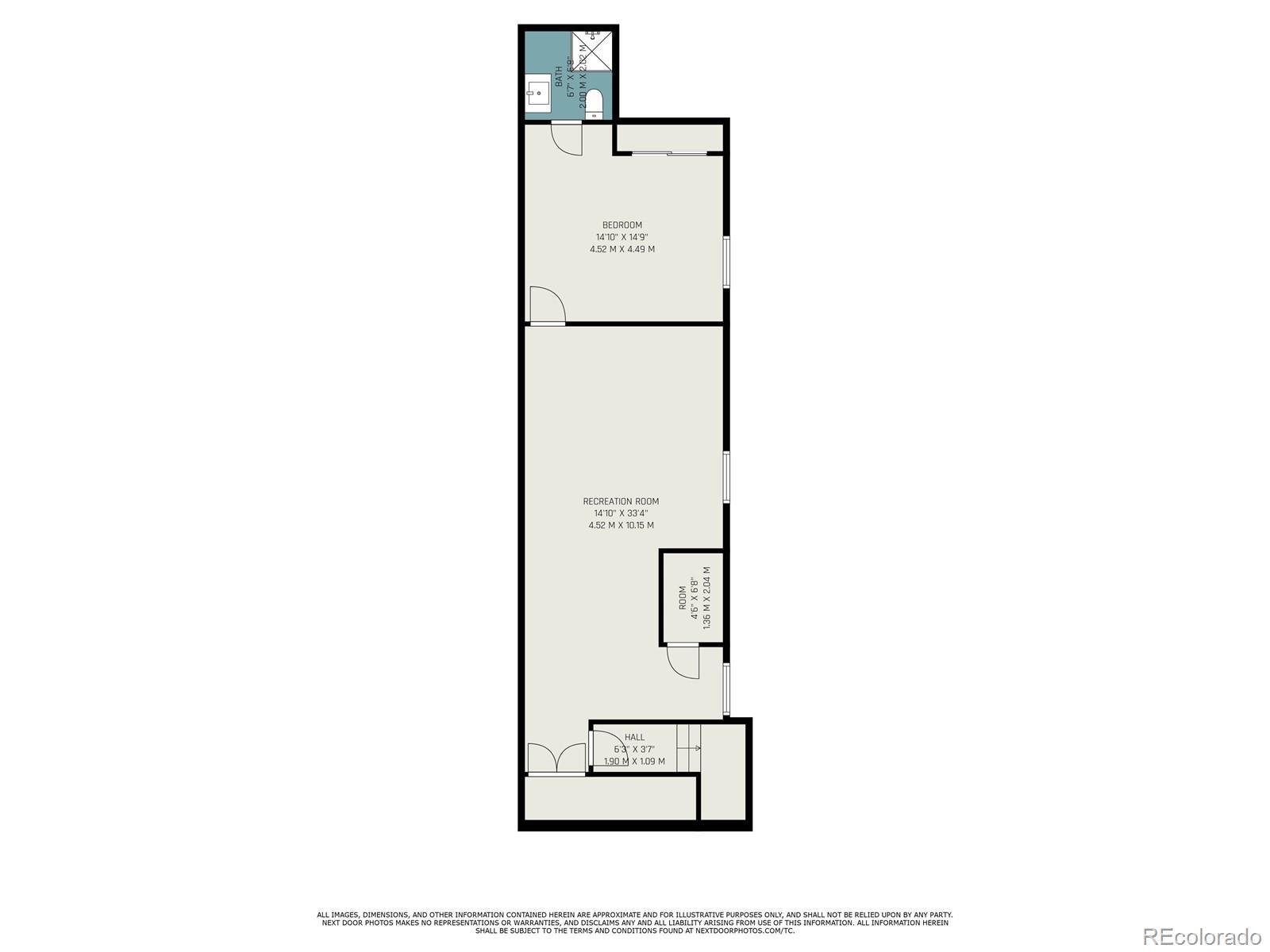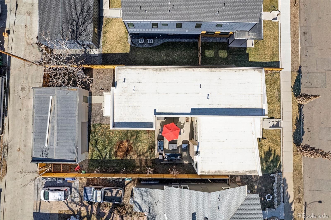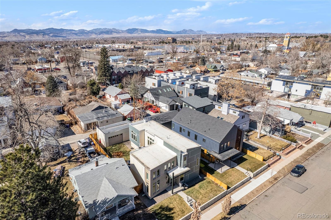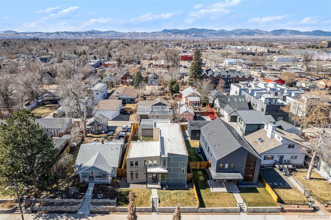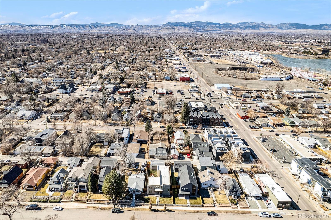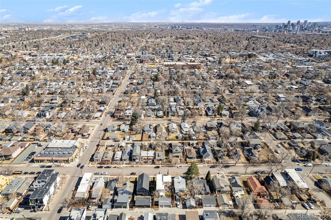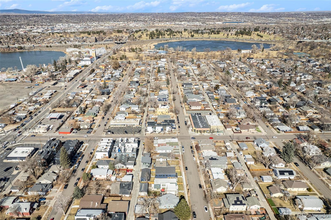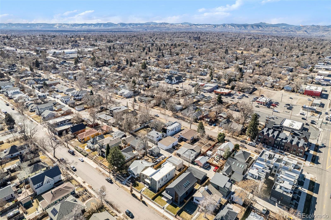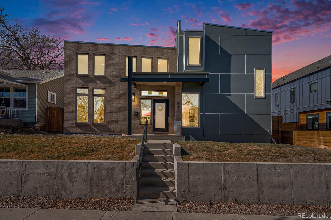Find us on...
Dashboard
- 4 Beds
- 4 Baths
- 3,772 Sqft
- .13 Acres
New Search X
4351 Yates Street
This stunning MODERN home offers 3,779 sq ft of living space with 4 beds, 4 baths, and a 3-car detached garage with backyard roll-up door access. The spacious layout includes 1,585 sq ft on the main floor, 1,111 sq ft upstairs, and a fully finished 1,083 sq ft basement suite. Situated on a 0.13-acre lot in the vibrant BERKELEY neighborhood, you're steps from coffee shops, bars, and just six blocks from the TENNYSON ART DISTRICT. Berkeley Lake Park & Dog Park are a short walk away, and quick access to I-70 makes outdoor adventures effortless year-round! The expansive living room is a true showpiece, featuring soaring VAULTED CEILINGS that create an airy feel. Floor-to-ceiling windows flood the space with NATURAL LIGHT, enhancing the home's modern aesthetic. Whether you're entertaining guests or enjoying a quiet evening by the sleek double-sided indoor/outdoor gas fireplace, this space is designed for comfort and style. Three sliding glass doors open to an amazing OUTDOOR PATIO & LARGE BACKYARD enclosed by a modern fence. The private backyard is perfect for unforgettable gatherings, summer barbecues, and cocktail parties under the stars. With room for outdoor dining, cozy seating, and a fire pit, this space is an entertainer’s paradise. Designed with MODERN ARCHITECTURE & FINE FINISHES, the home features custom blinds and an open-concept gourmet kitchen with a waterfall island, quartz countertops, stainless steel appliances, and walk-in pantry. New carpet, fresh paint, and engineered hardwood floors complete the sleek interior. The primary bedroom includes an attached 5-PIECE BATH, while two upstairs bedrooms share another stylish bath. The basement offers a MULTI-GENERATIONAL or MOTHER-IN-LAW SUITE with a separate living area, office space, private bedroom, and bath. Gas forced air heating and central A/C provide year-round comfort. Don’t miss this incredible opportunity to own a dream home in the heart of Berkeley!
Listing Office: Your Castle Real Estate Inc 
Essential Information
- MLS® #5911126
- Price$1,639,000
- Bedrooms4
- Bathrooms4.00
- Full Baths2
- Half Baths1
- Square Footage3,772
- Acres0.13
- Year Built2014
- TypeResidential
- Sub-TypeSingle Family Residence
- StyleUrban Contemporary
- StatusActive
Community Information
- Address4351 Yates Street
- SubdivisionBerkeley
- CityDenver
- CountyDenver
- StateCO
- Zip Code80212
Amenities
- Parking Spaces3
- # of Garages3
Interior
- HeatingForced Air
- CoolingCentral Air
- FireplaceYes
- # of Fireplaces1
- FireplacesLiving Room
- StoriesTwo
Appliances
Dishwasher, Disposal, Gas Water Heater, Microwave, Range, Refrigerator
Exterior
- Exterior FeaturesPrivate Yard
- Lot DescriptionLevel
- WindowsDouble Pane Windows
- RoofMembrane
- FoundationConcrete Perimeter
School Information
- DistrictDenver 1
- ElementaryCentennial
- MiddleBryant-Webster
- HighNorth
Additional Information
- Date ListedFebruary 27th, 2025
- ZoningU-SU-C1
Listing Details
 Your Castle Real Estate Inc
Your Castle Real Estate Inc
Office Contact
Mark@DenverHomeLifestyles.com,303-709-4391
 Terms and Conditions: The content relating to real estate for sale in this Web site comes in part from the Internet Data eXchange ("IDX") program of METROLIST, INC., DBA RECOLORADO® Real estate listings held by brokers other than RE/MAX Professionals are marked with the IDX Logo. This information is being provided for the consumers personal, non-commercial use and may not be used for any other purpose. All information subject to change and should be independently verified.
Terms and Conditions: The content relating to real estate for sale in this Web site comes in part from the Internet Data eXchange ("IDX") program of METROLIST, INC., DBA RECOLORADO® Real estate listings held by brokers other than RE/MAX Professionals are marked with the IDX Logo. This information is being provided for the consumers personal, non-commercial use and may not be used for any other purpose. All information subject to change and should be independently verified.
Copyright 2025 METROLIST, INC., DBA RECOLORADO® -- All Rights Reserved 6455 S. Yosemite St., Suite 500 Greenwood Village, CO 80111 USA
Listing information last updated on April 30th, 2025 at 5:48am MDT.

