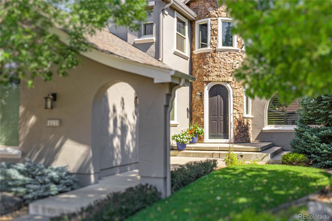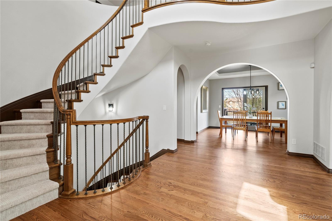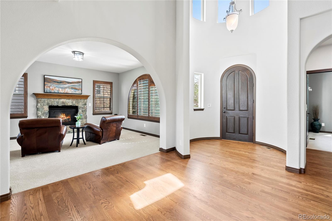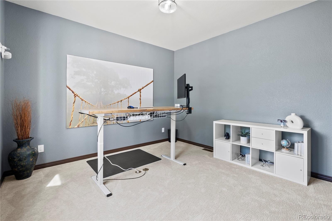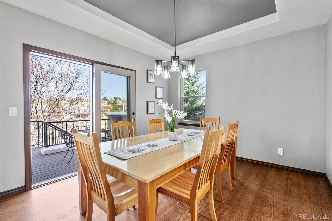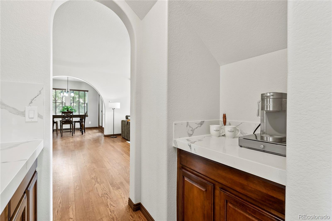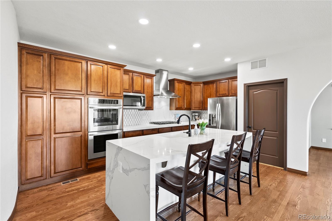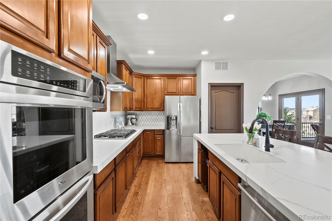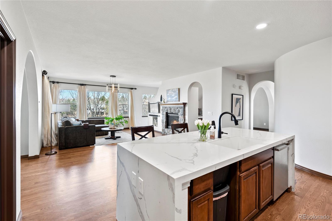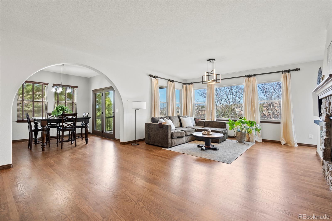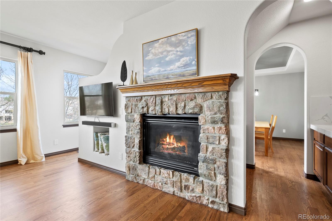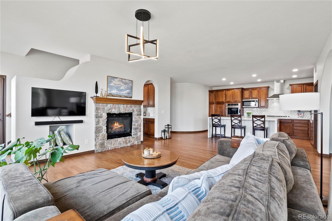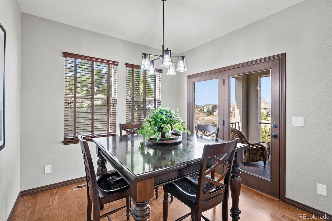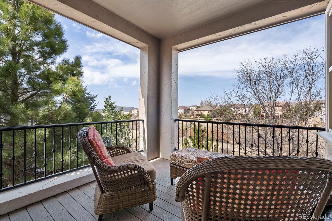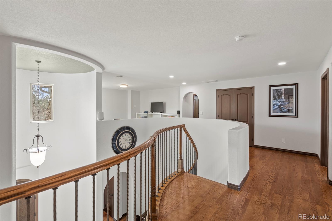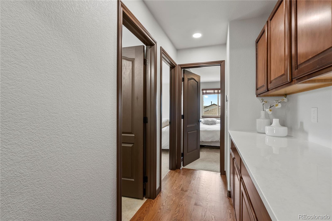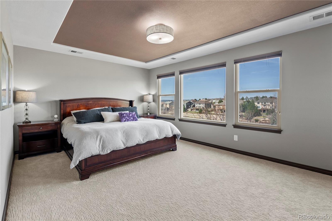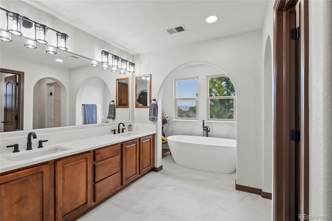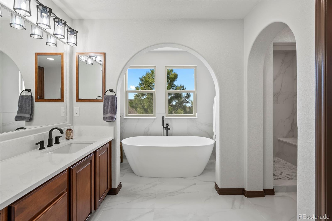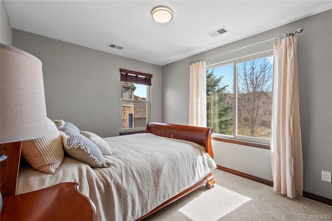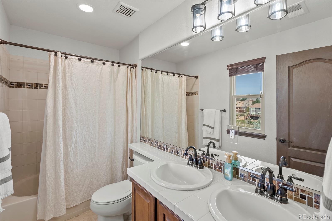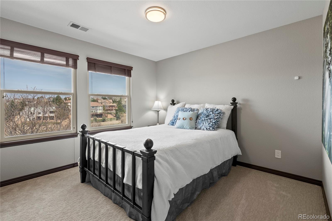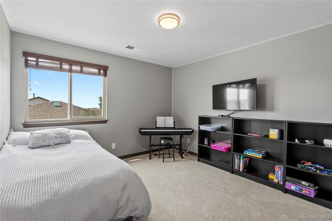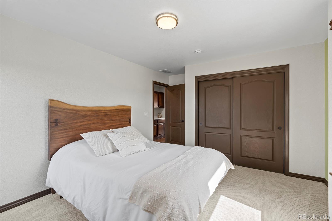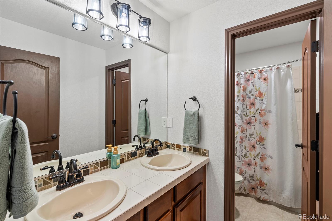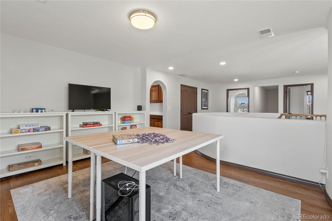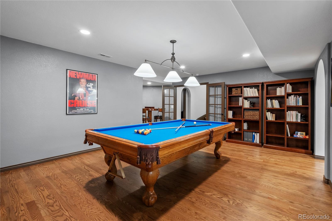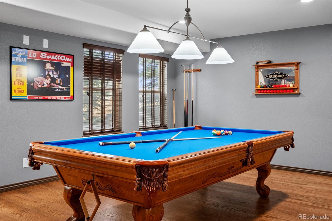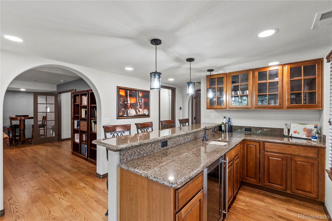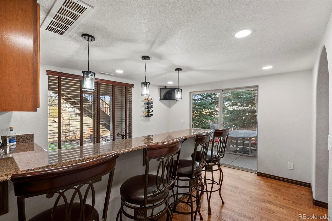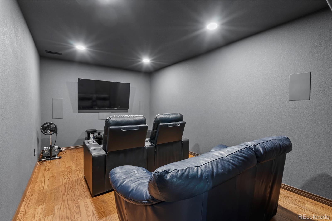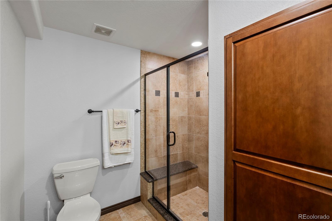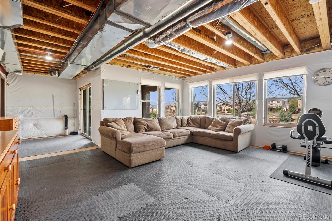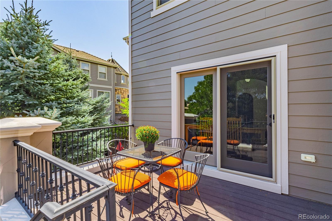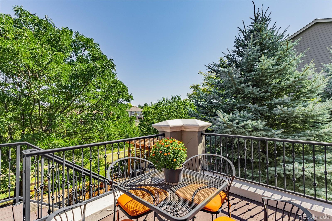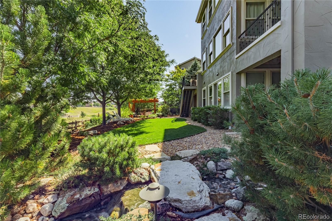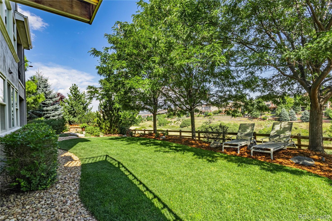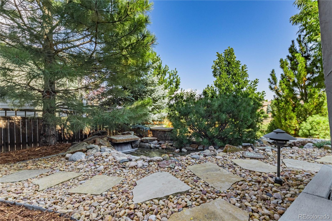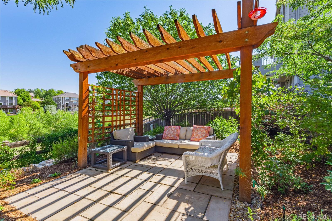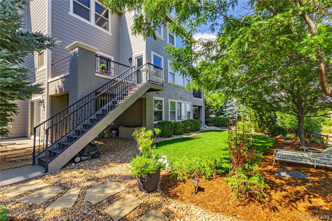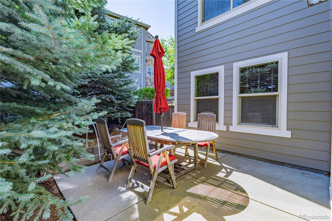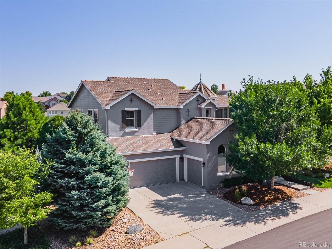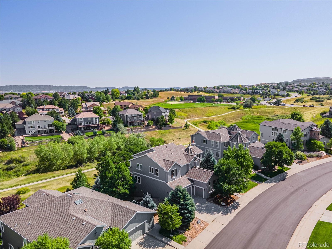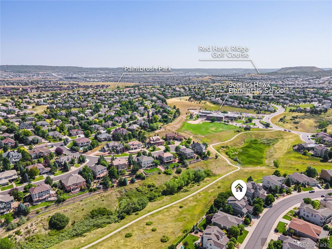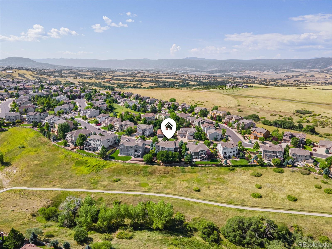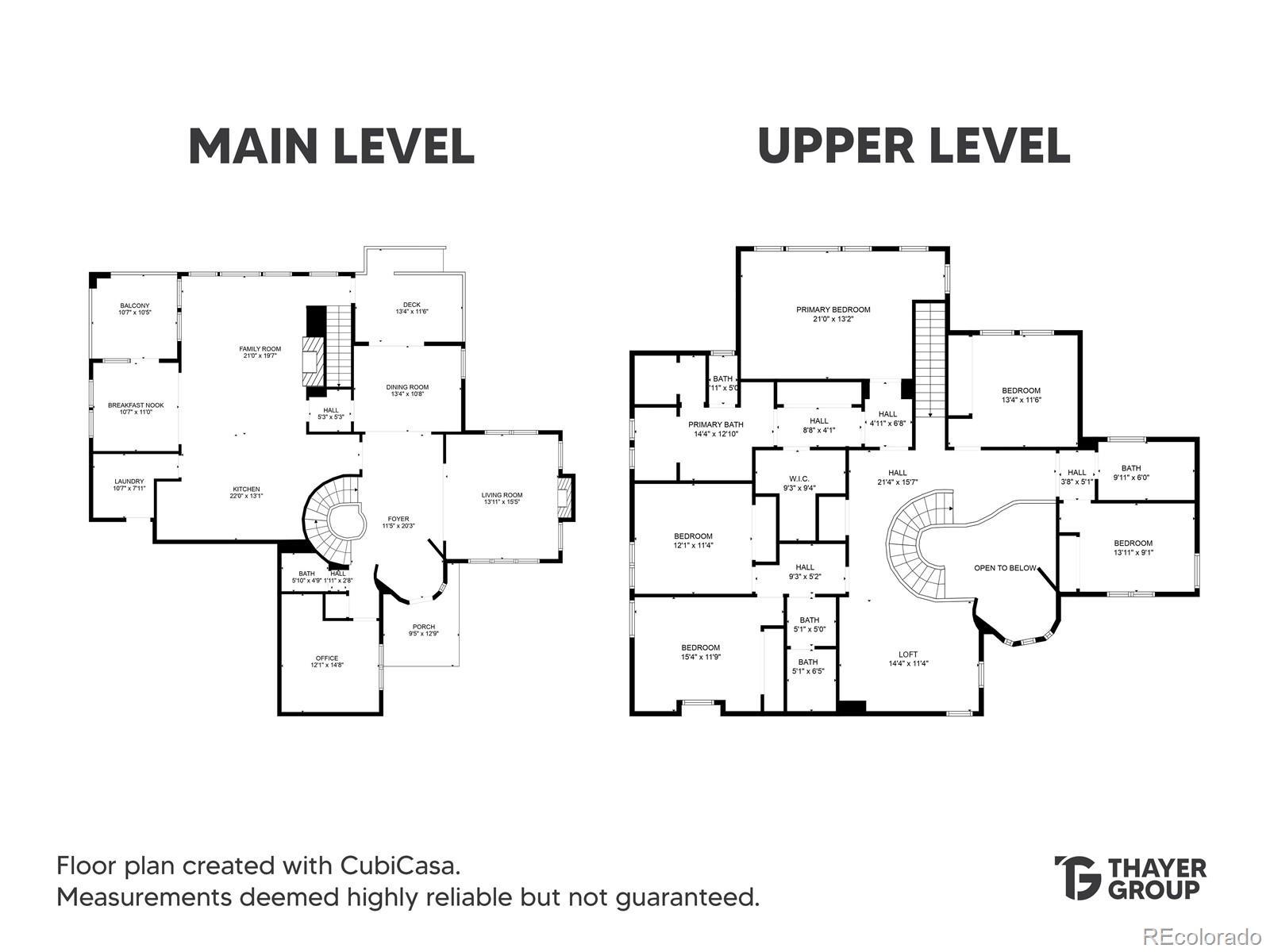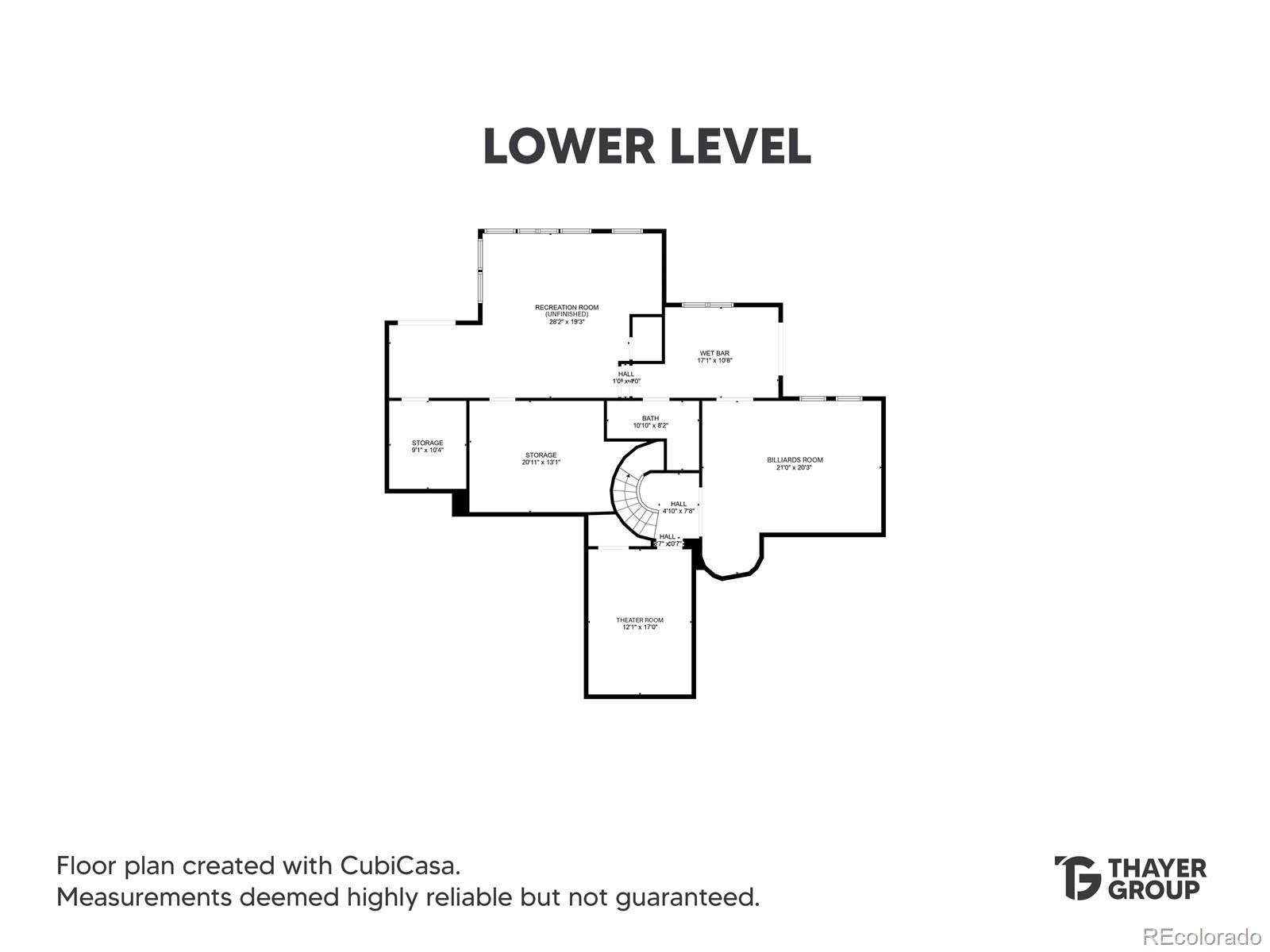Find us on...
Dashboard
- 5 Beds
- 5 Baths
- 4,617 Sqft
- .28 Acres
New Search X
2980 Craig Court
A True Showstopper, this beautifully upgraded home backs to open space, offering privacy and mountain views. This luxurious residence features a completely renovated primary bathroom and kitchen, new flooring, fresh paint, updated lighting fixtures, and more. Curb appeal begins with the distinctive front rotunda and continues into an extraordinary indoor/outdoor living experience – w/4 separate patios, 2 composite decks, a tranquil water feature, pergola w/seating area, mature trees, lush landscaping, and a fully fenced backyard. Inside, the main floor welcomes you w/a vaulted foyer that leads to a warm and inviting living room with fireplace. The home offers 2 dining areas—both with direct access to decks with views—perfect for indoor-outdoor entertaining. The spacious family room boasts a stunning rock-accent fireplace, custom mantel, and 2 full walls of windows. The chef’s kitchen features stainless appliances including a Viking 6-burner gas cooktop, double oven, Bosch dishwasher, Zephyr hood, granite countertops, center island w/waterfall edges & sink, custom tile backsplash, and a butler’s pantry. Also on the main level: an office, powder room, and laundry room with utility sink. Upstairs, the primary suite offers views of open space and mountains, a coffered ceiling, and a fully remodeled 5-piece bath with quartz counters, dual sinks, a standalone soaking tub, and custom luxury shower. 4 addt’l bedrooms with new carpet, 2 full baths, and a spacious loft complete the upper level. Unique features include built-in cabinetry and counters in the hallway to the primary suite and a secondary staircase leading directly to the family room. The finished walk-out basement is perfect for entertaining, with home theater, rec room/billiards area, wet bar, bonus flex room, and ample storage space. Enjoy a 3-car attached garage, 2 central A/C’s, pre-wired surround sound and alarm, 2 newer tankless water heaters, 2 furnaces and so much more! Walk to parks, trails and schools!
Listing Office: Keller Williams Action Realty LLC 
Essential Information
- MLS® #5850265
- Price$1,185,000
- Bedrooms5
- Bathrooms5.00
- Full Baths3
- Half Baths1
- Square Footage4,617
- Acres0.28
- Year Built2007
- TypeResidential
- Sub-TypeSingle Family Residence
- StatusActive
Community Information
- Address2980 Craig Court
- SubdivisionThe Meadows
- CityCastle Rock
- CountyDouglas
- StateCO
- Zip Code80109
Amenities
- Parking Spaces3
- ParkingConcrete
- # of Garages3
- ViewMountain(s), Valley
Amenities
Clubhouse, Park, Playground, Pool, Tennis Court(s), Trail(s)
Utilities
Cable Available, Electricity Connected, Natural Gas Connected
Interior
- HeatingForced Air, Natural Gas
- CoolingCentral Air
- FireplaceYes
- # of Fireplaces2
- StoriesTwo
Interior Features
Breakfast Nook, Built-in Features, Entrance Foyer, Five Piece Bath, Granite Counters, High Ceilings, Kitchen Island, Open Floorplan, Primary Suite, Quartz Counters, Smart Thermostat, Utility Sink, Vaulted Ceiling(s), Walk-In Closet(s), Wet Bar
Appliances
Bar Fridge, Cooktop, Dishwasher, Double Oven, Microwave
Fireplaces
Family Room, Gas, Living Room
Exterior
- RoofComposition
Exterior Features
Balcony, Private Yard, Water Feature
Lot Description
Cul-De-Sac, Landscaped, Many Trees, Open Space, Sprinklers In Front, Sprinklers In Rear
Windows
Double Pane Windows, Window Coverings
School Information
- DistrictDouglas RE-1
- ElementarySoaring Hawk
- MiddleCastle Rock
- HighCastle View
Additional Information
- Date ListedApril 12th, 2025
Listing Details
Keller Williams Action Realty LLC
Office Contact
thayergroup@kw.com,720-663-1224
 Terms and Conditions: The content relating to real estate for sale in this Web site comes in part from the Internet Data eXchange ("IDX") program of METROLIST, INC., DBA RECOLORADO® Real estate listings held by brokers other than RE/MAX Professionals are marked with the IDX Logo. This information is being provided for the consumers personal, non-commercial use and may not be used for any other purpose. All information subject to change and should be independently verified.
Terms and Conditions: The content relating to real estate for sale in this Web site comes in part from the Internet Data eXchange ("IDX") program of METROLIST, INC., DBA RECOLORADO® Real estate listings held by brokers other than RE/MAX Professionals are marked with the IDX Logo. This information is being provided for the consumers personal, non-commercial use and may not be used for any other purpose. All information subject to change and should be independently verified.
Copyright 2025 METROLIST, INC., DBA RECOLORADO® -- All Rights Reserved 6455 S. Yosemite St., Suite 500 Greenwood Village, CO 80111 USA
Listing information last updated on April 29th, 2025 at 4:48pm MDT.



