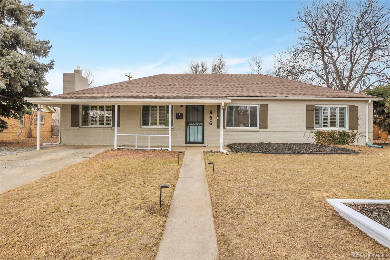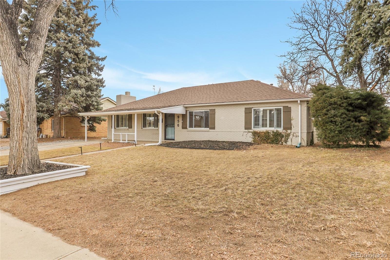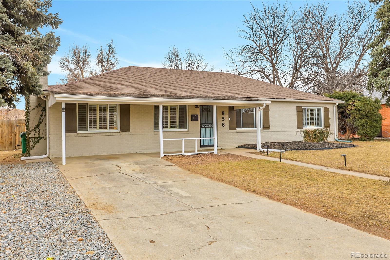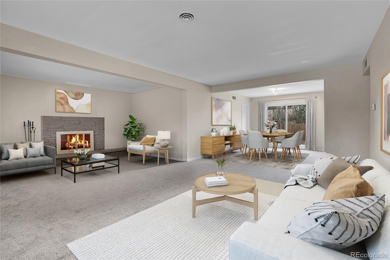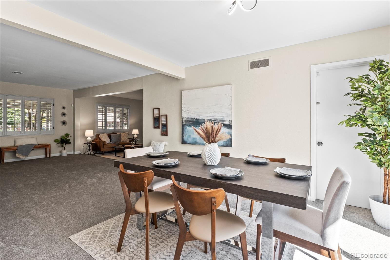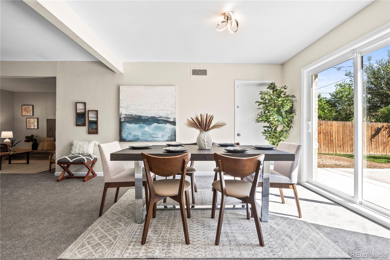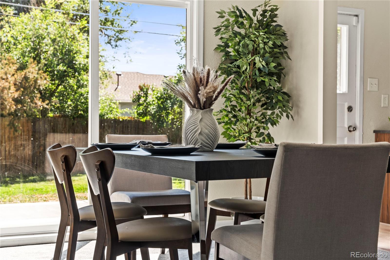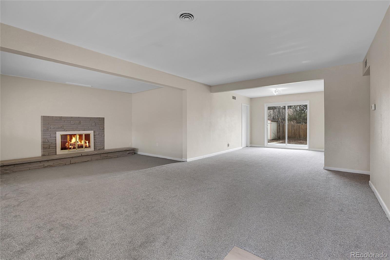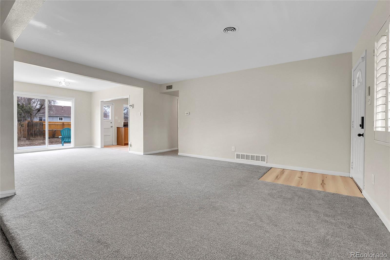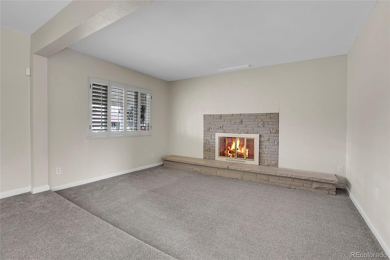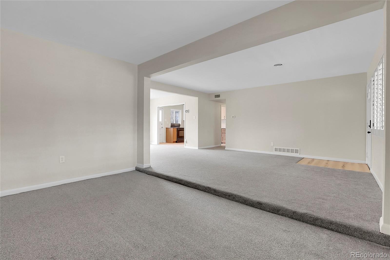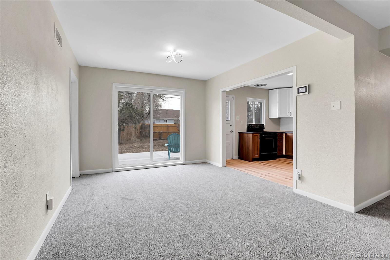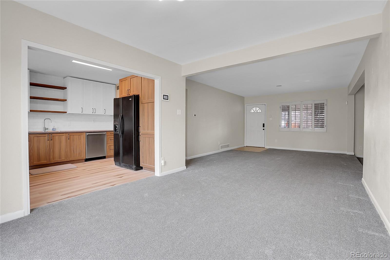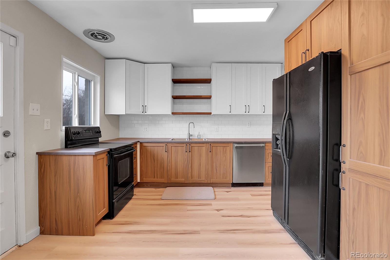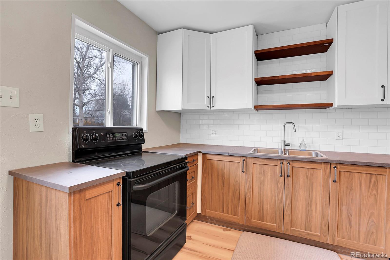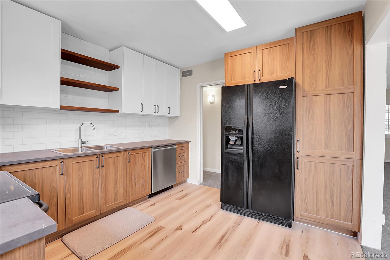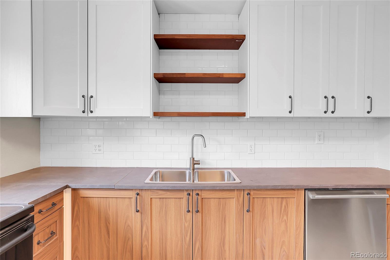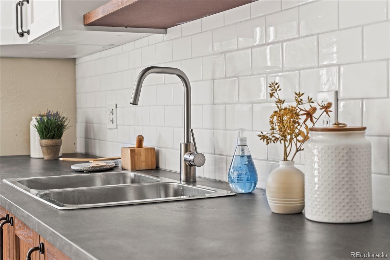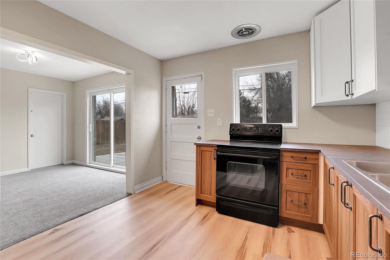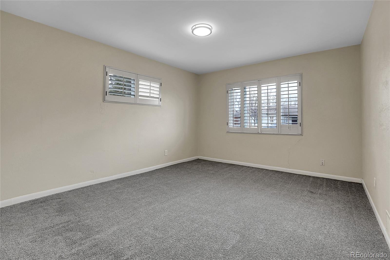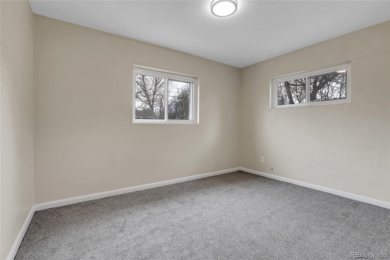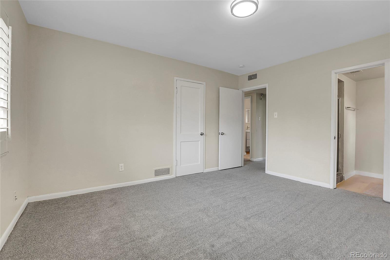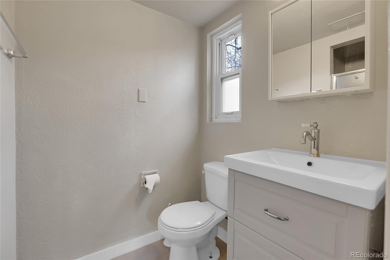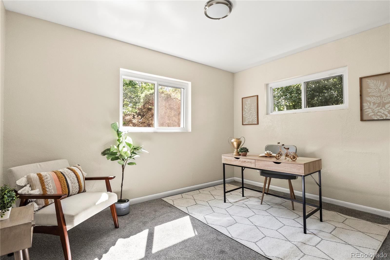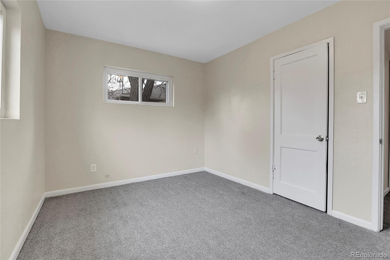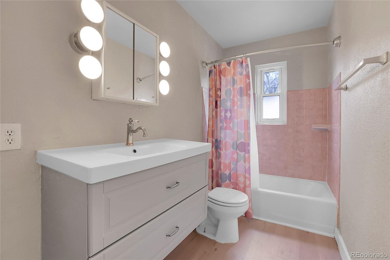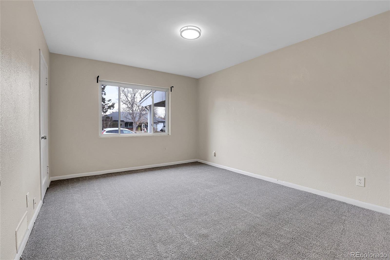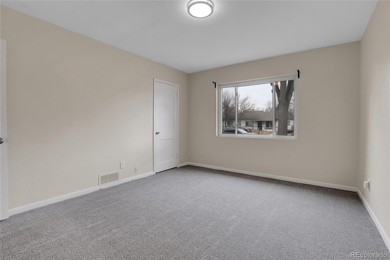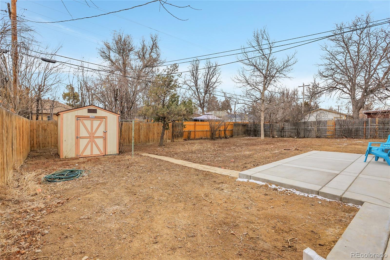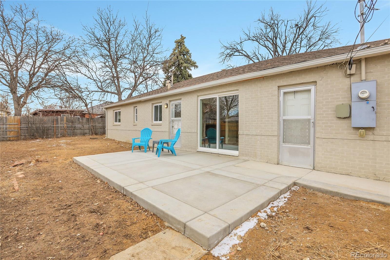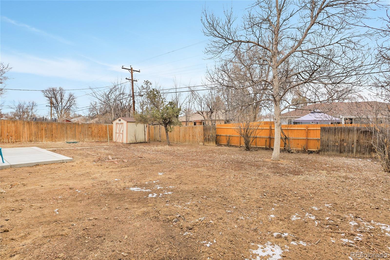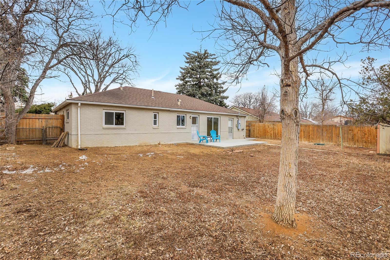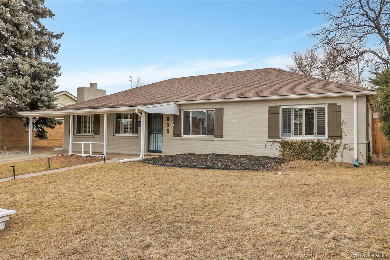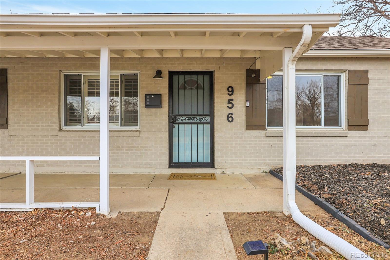Find us on...
Dashboard
- 3 Beds
- 2 Baths
- 1,643 Sqft
- .19 Acres
New Search X
956 Racine Street
Fully Remodeled Brick Ranch on Expansive Lot – One-Floor Living with No HOA! Experience modern comfort in this beautifully updated 3-bedroom, 2-bathroom brick ranch on a generous lot in Hoffman Heights. The home delights with new paint, plush carpeting, and fully renovated bathrooms with contemporary fixtures. Relax in the inviting family room with a cozy fireplace and elegant plantation shutters, seamlessly flowing into the dining area. The fully remodeled kitchen shines with new cabinetry, sleek countertops, and stylish backsplash! The new sliding glass door fills the space with natural light and opens to a spacious, fully fenced backyard, complete with a brand-new patio and workshop shed—perfect for outdoor gatherings and hobbies. Just minutes from Fitzsimons and Anschutz Medical Campus, with easy access to parks, golf courses, and entertainment. This move-in-ready home offers a perfect blend of modern updates, ample space, and a prime location. Don’t miss this exceptional opportunity!
Listing Office: Corcoran Perry & Co. 
Essential Information
- MLS® #5685762
- Price$438,000
- Bedrooms3
- Bathrooms2.00
- Full Baths2
- Square Footage1,643
- Acres0.19
- Year Built1953
- TypeResidential
- Sub-TypeSingle Family Residence
- StyleTraditional
- StatusActive
Community Information
- Address956 Racine Street
- SubdivisionHoffman Heights
- CityAurora
- CountyArapahoe
- StateCO
- Zip Code80011
Amenities
- Parking Spaces2
- ParkingConcrete
- ViewCity
Utilities
Cable Available, Electricity Available, Electricity Connected, Internet Access (Wired), Natural Gas Available
Interior
- Interior FeaturesEat-in Kitchen
- HeatingForced Air, Natural Gas
- CoolingNone
- FireplaceYes
- # of Fireplaces1
- FireplacesWood Burning
- StoriesOne
Appliances
Convection Oven, Dishwasher, Disposal, Dryer, Freezer, Gas Water Heater, Oven, Range, Refrigerator, Self Cleaning Oven, Washer
Exterior
- Lot DescriptionNear Public Transit
- RoofComposition
- FoundationSlab
Exterior Features
Lighting, Private Yard, Rain Gutters
Windows
Double Pane Windows, Triple Pane Windows
School Information
- DistrictAdams-Arapahoe 28J
- ElementaryVaughn
- MiddleNorth
- HighAurora Central
Additional Information
- Date ListedFebruary 20th, 2025
- ZoningRes
Listing Details
 Corcoran Perry & Co.
Corcoran Perry & Co.
Office Contact
marc.axelrod18@gmail.com,303-882-1245
 Terms and Conditions: The content relating to real estate for sale in this Web site comes in part from the Internet Data eXchange ("IDX") program of METROLIST, INC., DBA RECOLORADO® Real estate listings held by brokers other than RE/MAX Professionals are marked with the IDX Logo. This information is being provided for the consumers personal, non-commercial use and may not be used for any other purpose. All information subject to change and should be independently verified.
Terms and Conditions: The content relating to real estate for sale in this Web site comes in part from the Internet Data eXchange ("IDX") program of METROLIST, INC., DBA RECOLORADO® Real estate listings held by brokers other than RE/MAX Professionals are marked with the IDX Logo. This information is being provided for the consumers personal, non-commercial use and may not be used for any other purpose. All information subject to change and should be independently verified.
Copyright 2025 METROLIST, INC., DBA RECOLORADO® -- All Rights Reserved 6455 S. Yosemite St., Suite 500 Greenwood Village, CO 80111 USA
Listing information last updated on April 30th, 2025 at 4:48am MDT.

