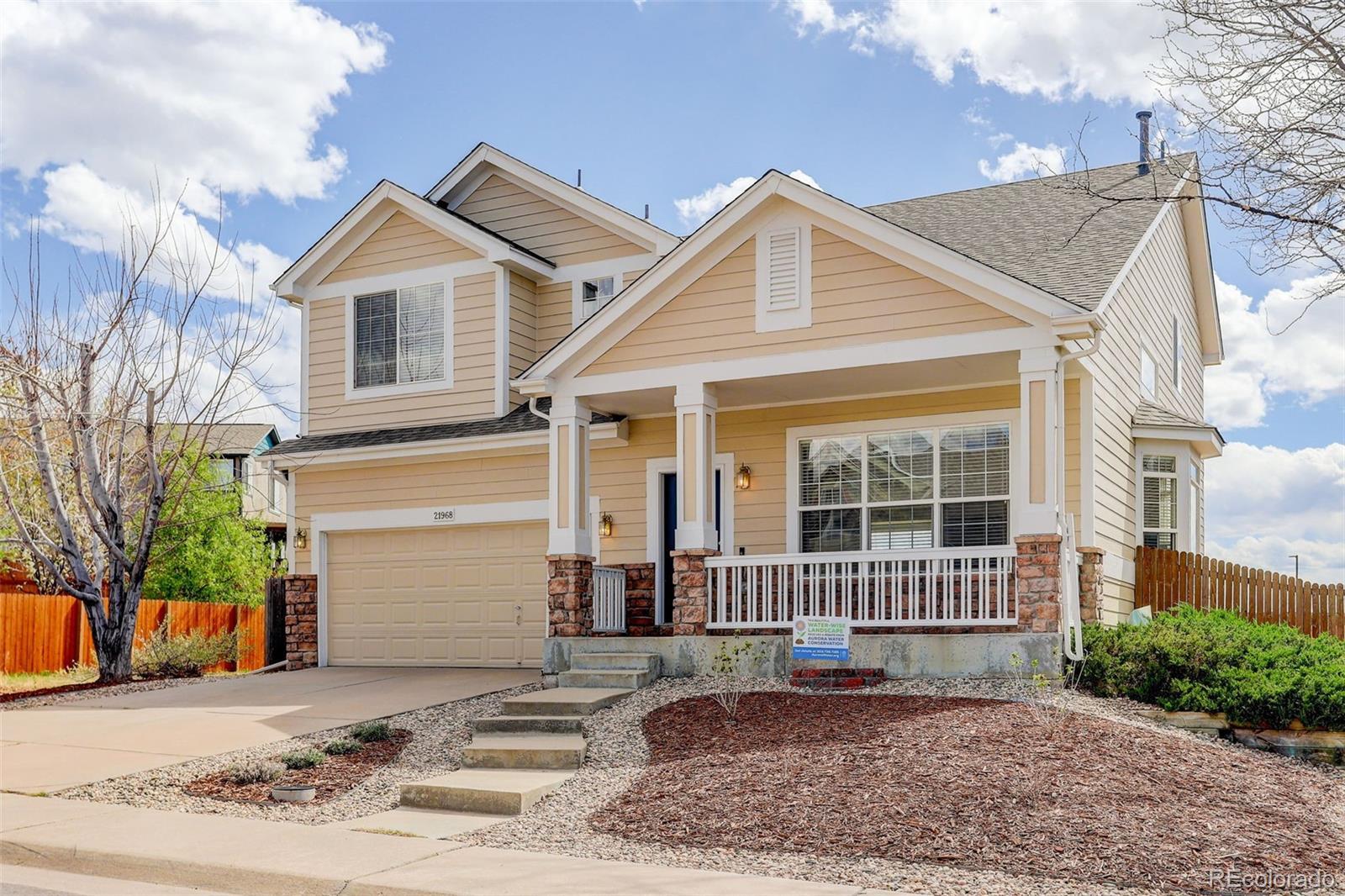Find us on...
Dashboard
- 4 Beds
- 3 Baths
- 2,349 Sqft
- .17 Acres
New Search X
21968 E Princeton Drive
Welcome to this inviting 4-bedroom plus loft, 3 bath home in East Quincy Highlands! This thoughtfully designed residence features a main floor family room with a cozy fireplace, that opens up to the large kitchen and informal eating space making it perfect for large gatherings or just enjoying a quiet night at home. The main level also features a convenient guest bedroom and a full bath which is perfect if you need a main floor bedroom for guests. Formal dining and formal living areas complete the main level. Upstairs, you'll find the spacious loft, ideal for a home office or recreational space. The luxurious primary suite boasts a 5-piece bath and large walk-in closet and offers southwestern mountain views in the distance. Two additional bedrooms upstairs share a full bath that features double sinks. The convenient laundry room completes the upper-level space. The new flooring & carpet make this truly move-in ready. Large windows on the south side of the home bring in the natural light making it light and bright year-round. Some newer appliances, windows. flooring and an inviting layout make this one to put on your list of must see properties. Xeriscaped for water conservation, this home allows you to either continue with conserving water and enjoying the savings it brings, or you can recreate the space to anything your heart desires with an open slate in the backyard, your dream oasis is just waiting for you to bring your vision to life. With no neighbors directly behind the home, it sits in a great spot that offers nice privacy. Close to everything with easy access to E-470, shopping, restaurants, Cherry Creek 5 schools, private pre-schools within walking distance and so much more, this location is great!
Listing Office: Coldwell Banker Realty 56 
Essential Information
- MLS® #5673251
- Price$590,000
- Bedrooms4
- Bathrooms3.00
- Full Baths3
- Square Footage2,349
- Acres0.17
- Year Built2000
- TypeResidential
- Sub-TypeSingle Family Residence
- StyleTraditional
- StatusActive
Community Information
- Address21968 E Princeton Drive
- SubdivisionEast Quincy Highlands
- CityAurora
- CountyArapahoe
- StateCO
- Zip Code80018
Amenities
- AmenitiesPark
- Parking Spaces2
- # of Garages2
Utilities
Cable Available, Electricity Connected, Internet Access (Wired), Natural Gas Connected
Interior
- HeatingForced Air
- CoolingNone
- FireplaceYes
- # of Fireplaces1
- FireplacesFamily Room
- StoriesTwo
Interior Features
Breakfast Nook, Ceiling Fan(s), Eat-in Kitchen, Five Piece Bath, High Ceilings, Kitchen Island, Open Floorplan, Primary Suite, Smoke Free, Vaulted Ceiling(s), Walk-In Closet(s)
Appliances
Dishwasher, Disposal, Dryer, Microwave, Range, Refrigerator, Washer
Exterior
- Exterior FeaturesPrivate Yard
- RoofComposition
- FoundationSlab
Lot Description
Level, Near Public Transit, Sprinklers In Front
Windows
Double Pane Windows, Window Coverings
School Information
- DistrictCherry Creek 5
- ElementaryMountain Vista
- MiddleSky Vista
- HighEaglecrest
Additional Information
- Date ListedApril 25th, 2025
- ZoningRES
Listing Details
 Coldwell Banker Realty 56
Coldwell Banker Realty 56- Office ContactLMLOVELY1@MSN.COM,303-235-0400
 Terms and Conditions: The content relating to real estate for sale in this Web site comes in part from the Internet Data eXchange ("IDX") program of METROLIST, INC., DBA RECOLORADO® Real estate listings held by brokers other than RE/MAX Professionals are marked with the IDX Logo. This information is being provided for the consumers personal, non-commercial use and may not be used for any other purpose. All information subject to change and should be independently verified.
Terms and Conditions: The content relating to real estate for sale in this Web site comes in part from the Internet Data eXchange ("IDX") program of METROLIST, INC., DBA RECOLORADO® Real estate listings held by brokers other than RE/MAX Professionals are marked with the IDX Logo. This information is being provided for the consumers personal, non-commercial use and may not be used for any other purpose. All information subject to change and should be independently verified.
Copyright 2025 METROLIST, INC., DBA RECOLORADO® -- All Rights Reserved 6455 S. Yosemite St., Suite 500 Greenwood Village, CO 80111 USA
Listing information last updated on April 29th, 2025 at 4:19pm MDT.









































