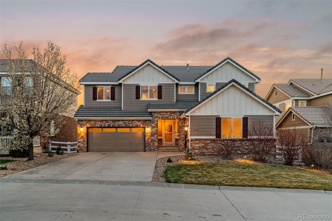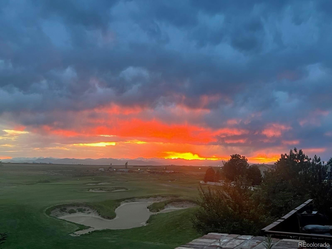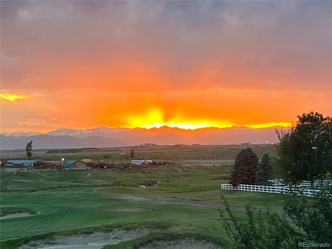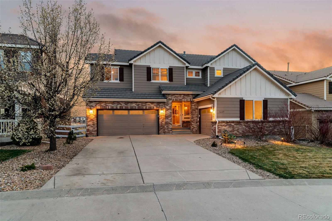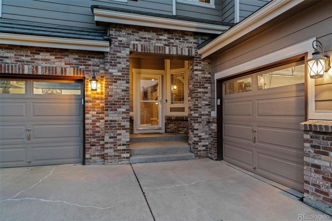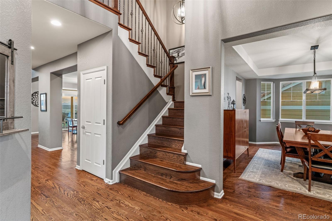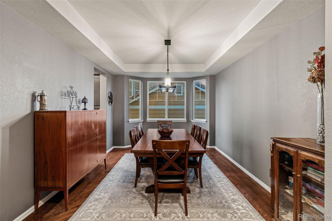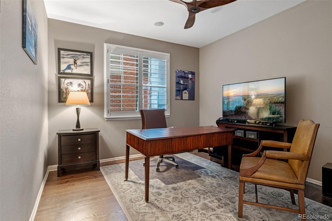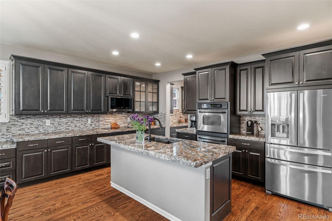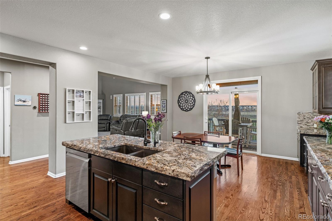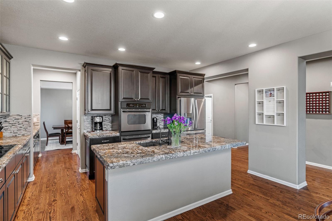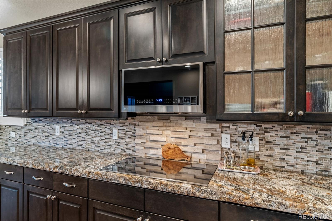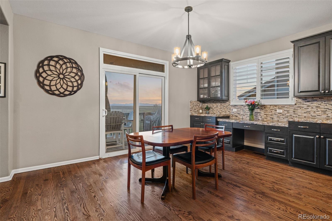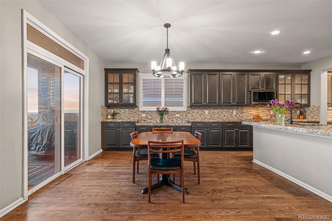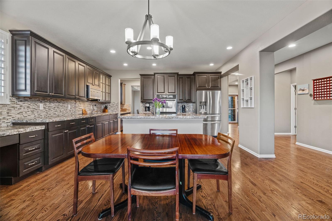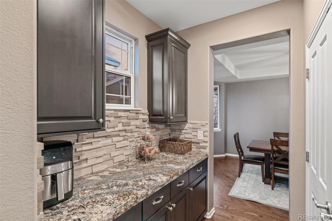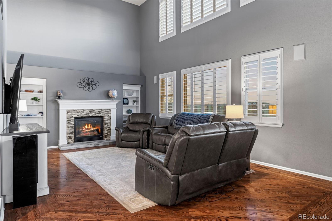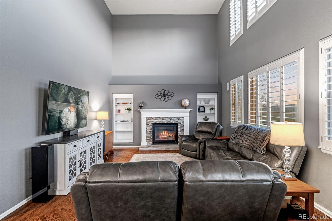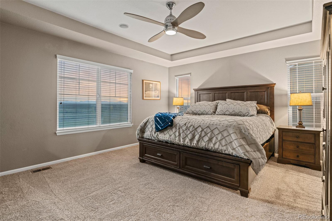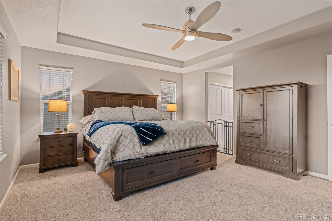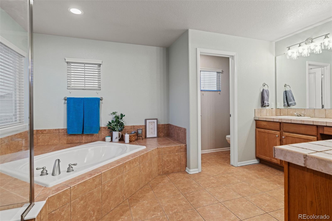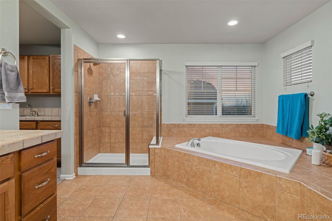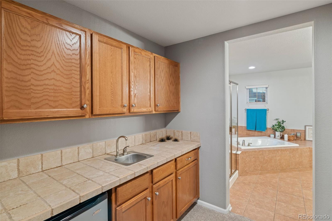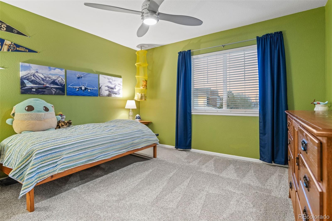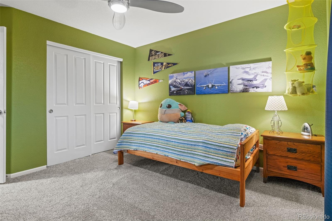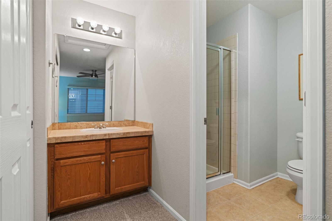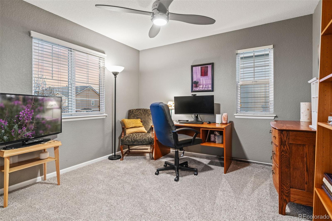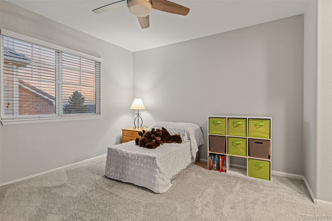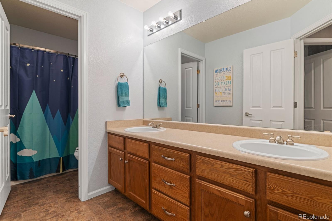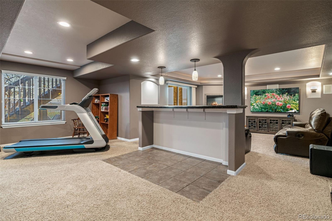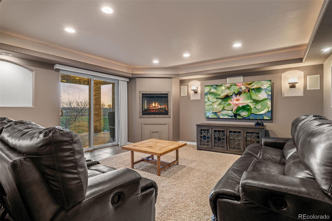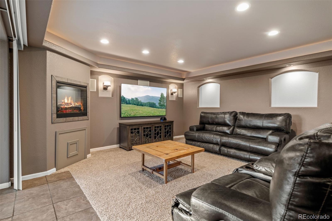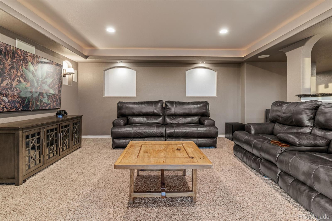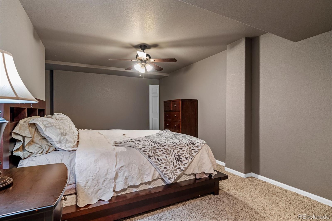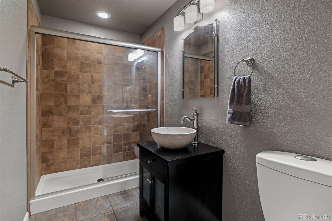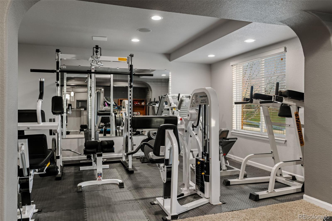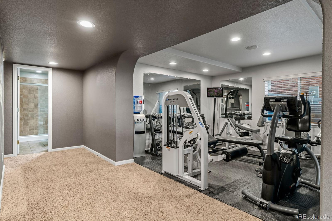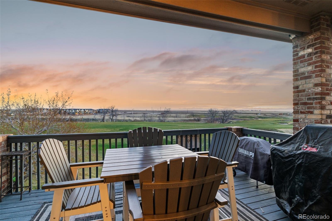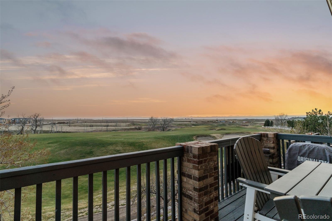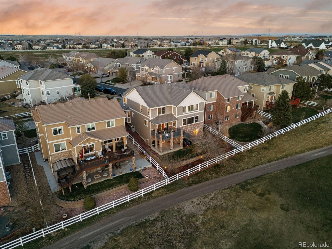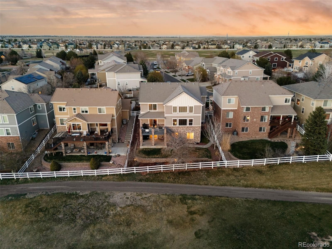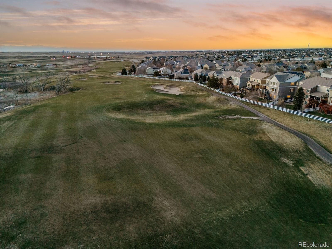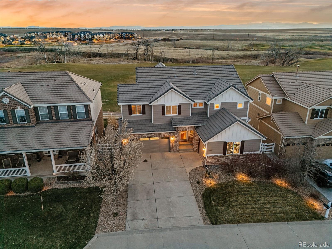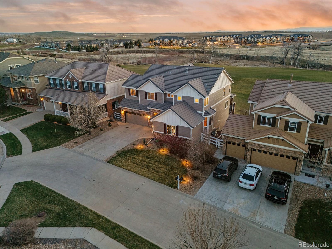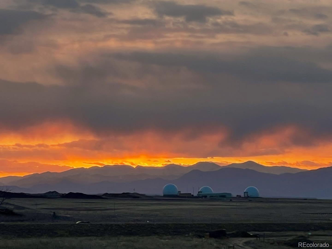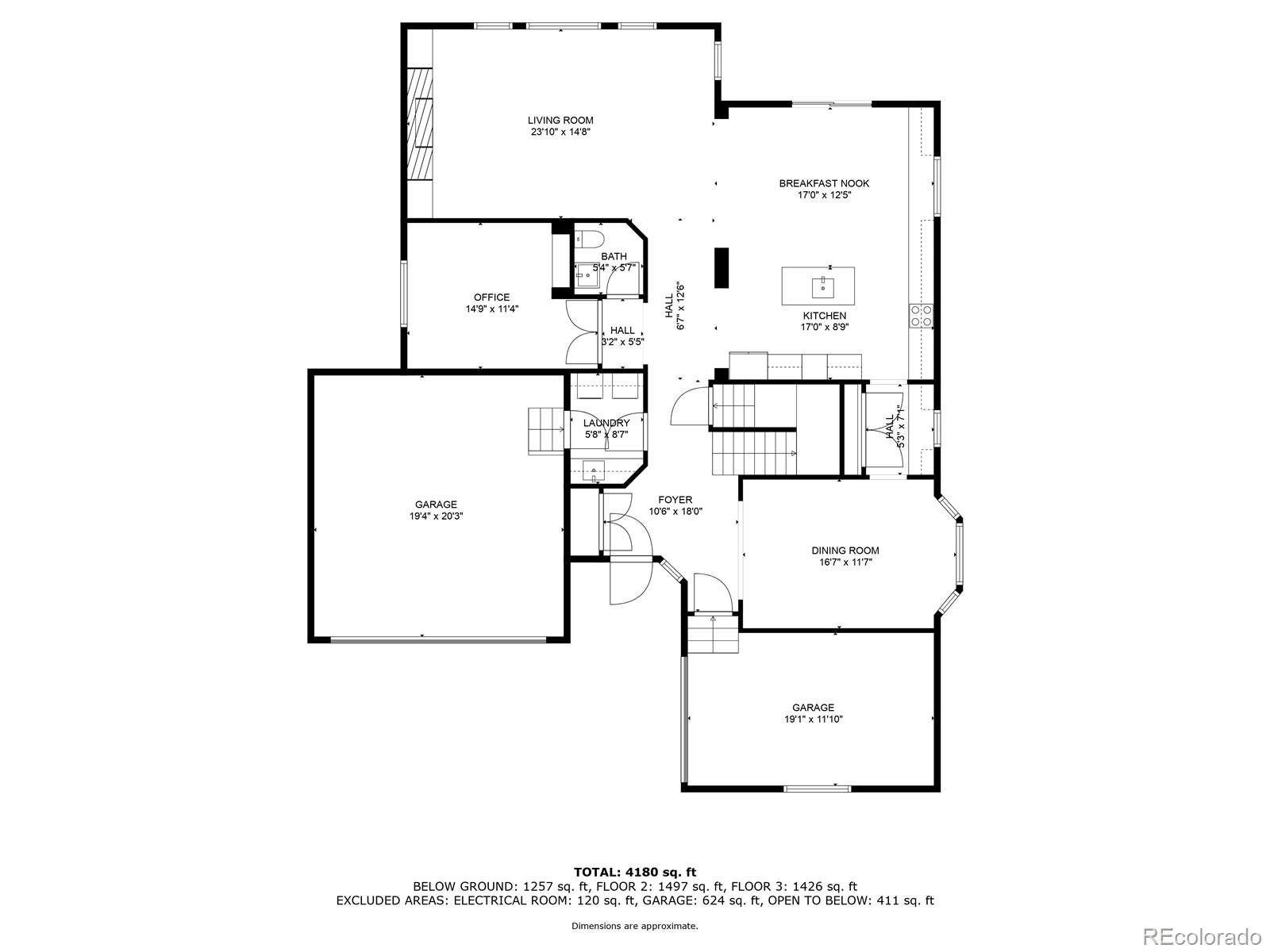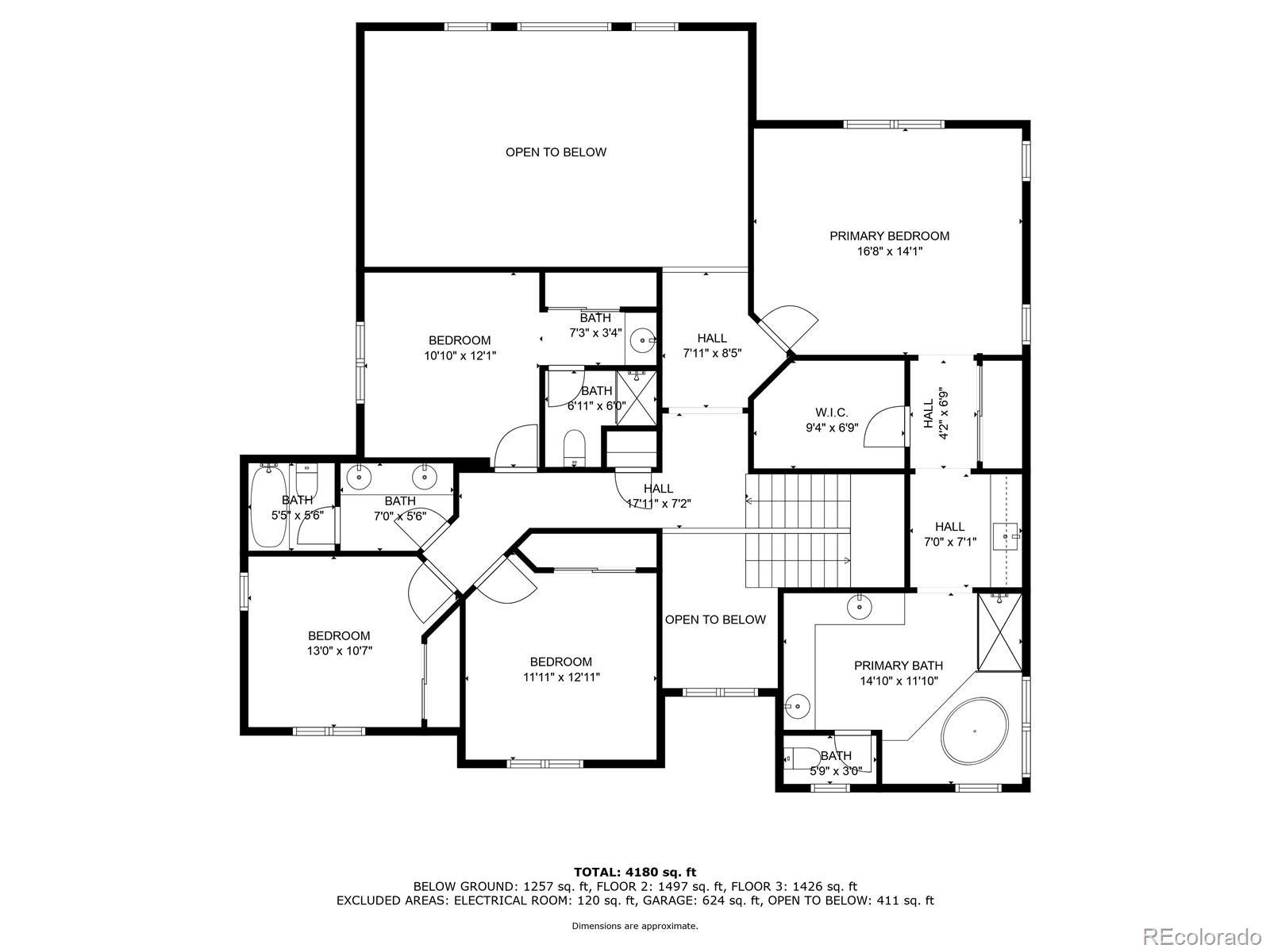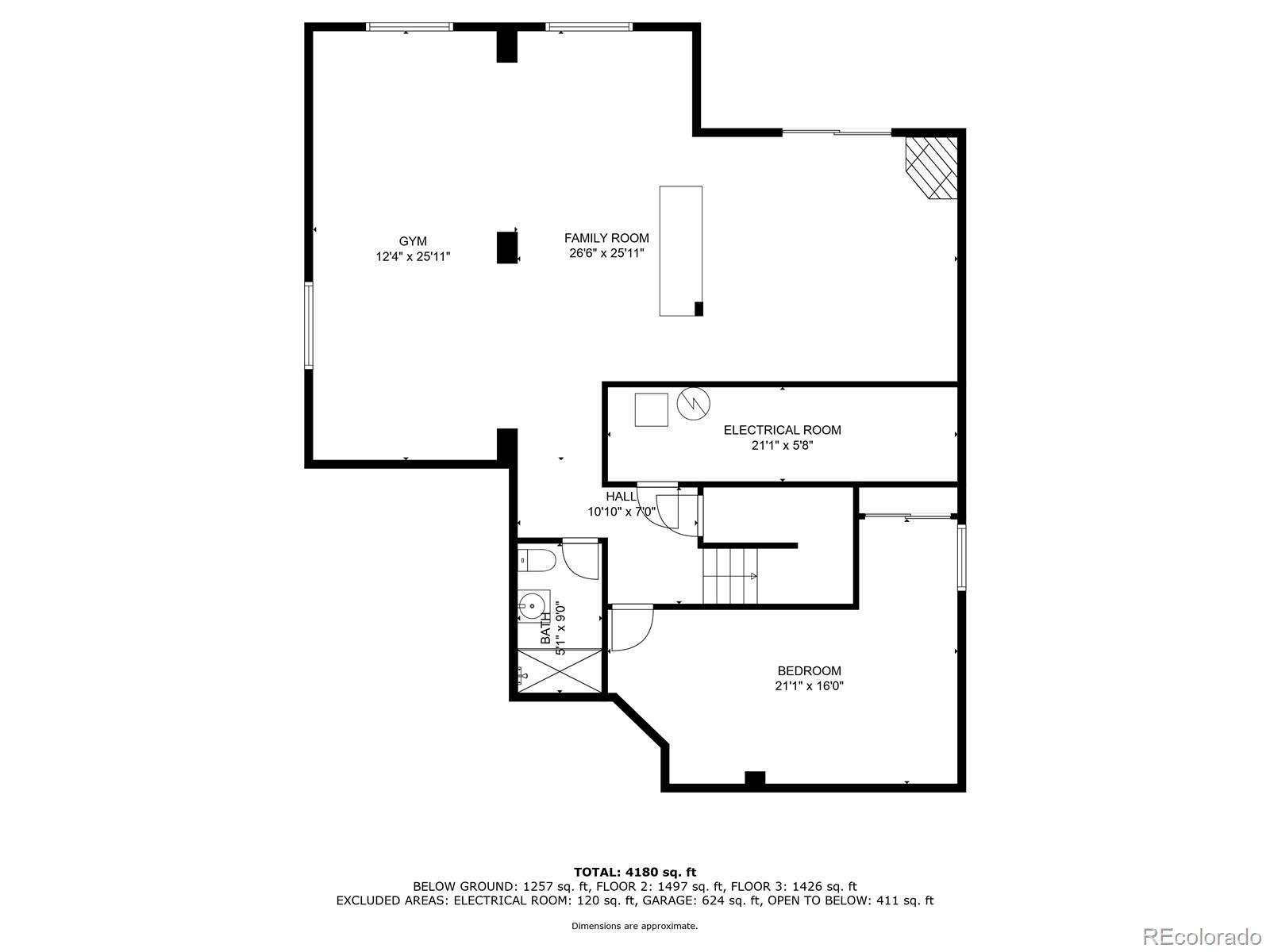Find us on...
Dashboard
- 5 Beds
- 5 Baths
- 4,649 Sqft
- .16 Acres
New Search X
1609 S Catawba Circle
Situated on the 10th Fairway of the Murphy Creek Golf Course, 1609 S Catawba Circle offers the most expansive Rocky Mountain views possible spanning from Pike's Peak all the way to Long's Peak!!! This 5 bedroom, 5 bath home is undoubtedly the crown jewel of the Murphy Creek subdivision. With a large foyer upon entering, refinished wood floors guide guests past the formal dining living room and private home office with dual French doors into the updated kitchen with gorgeous live edge granite countertops, double ovens, newer dishwasher and microwave and butler's pantry with plenty of dine-in space! Step out onto one of two covered patios to enjoy dinner and drinks overlooking the fairway and mountain views set against breathtaking sunsets! The main floor is flanked with plantation shutters including the two story living room with gas fireplace, built in shelving and interior/exterior surround sound speakers! Upstairs offers an additional 4 bedrooms including the Primary Suite (also with mountain and golf course views), coffee/tea bar and beverage fridge, five piece bath and dual closets. Two secondary bedrooms share a full bath with dual sinks and tub shower combo while the fourth bedroom upstairs offers it's own ensuite bath. The fully finished walkout basement with surround sound offers a second covered patio as well as a guest suite with large fifth bedroom and 3/4 guest bath. A complete home gym is included and is offset by the large family room with second fireplace for movie and game nights. A cement tile roof offers peace of mind against Denver's hail storms and insurance claims! Located within walking distance to the Murphy Creek Clubhouse with driving range and restaurant! Additional community amenities include trails and neighborhood pool. Enjoy easy access to the E-470 corridor; located within 10 minutes to the Southlands shopping center for dining, shopping and entertainment as well as the Aurora Reservoir for fishing, paddle boarding and swim beach!
Listing Office: Keller Williams DTC 
Essential Information
- MLS® #5586984
- Price$775,000
- Bedrooms5
- Bathrooms5.00
- Full Baths3
- Half Baths1
- Square Footage4,649
- Acres0.16
- Year Built2005
- TypeResidential
- Sub-TypeSingle Family Residence
- StyleTraditional
- StatusActive
Community Information
- Address1609 S Catawba Circle
- SubdivisionMurphy Creek
- CityAurora
- CountyArapahoe
- StateCO
- Zip Code80018
Amenities
- AmenitiesClubhouse, Pool, Trail(s)
- Parking Spaces3
- ParkingConcrete
- # of Garages3
- ViewGolf Course, Mountain(s)
Utilities
Cable Available, Electricity Connected, Internet Access (Wired), Natural Gas Connected, Phone Available
Interior
- HeatingForced Air, Natural Gas
- CoolingCentral Air
- FireplaceYes
- # of Fireplaces2
- StoriesTwo
Interior Features
Built-in Features, Ceiling Fan(s), Eat-in Kitchen, Entrance Foyer, Five Piece Bath, Granite Counters, High Ceilings, Kitchen Island, Open Floorplan, Pantry, Primary Suite, Smart Thermostat, Sound System
Appliances
Bar Fridge, Cooktop, Dishwasher, Disposal, Double Oven, Gas Water Heater, Microwave, Range, Refrigerator
Fireplaces
Electric, Family Room, Gas Log, Living Room
Exterior
- RoofConcrete
- FoundationConcrete Perimeter, Slab
Exterior Features
Balcony, Gas Valve, Private Yard
Lot Description
Greenbelt, Level, Master Planned, On Golf Course, Open Space, Sprinklers In Front, Sprinklers In Rear
Windows
Window Coverings, Window Treatments
School Information
- DistrictAdams-Arapahoe 28J
- ElementaryMurphy Creek K-8
- MiddleMurphy Creek K-8
- HighVista Peak
Additional Information
- Date ListedApril 9th, 2025
Listing Details
 Keller Williams DTC
Keller Williams DTC
Office Contact
HeatherChristensen@kw.com,720-938-1350
 Terms and Conditions: The content relating to real estate for sale in this Web site comes in part from the Internet Data eXchange ("IDX") program of METROLIST, INC., DBA RECOLORADO® Real estate listings held by brokers other than RE/MAX Professionals are marked with the IDX Logo. This information is being provided for the consumers personal, non-commercial use and may not be used for any other purpose. All information subject to change and should be independently verified.
Terms and Conditions: The content relating to real estate for sale in this Web site comes in part from the Internet Data eXchange ("IDX") program of METROLIST, INC., DBA RECOLORADO® Real estate listings held by brokers other than RE/MAX Professionals are marked with the IDX Logo. This information is being provided for the consumers personal, non-commercial use and may not be used for any other purpose. All information subject to change and should be independently verified.
Copyright 2025 METROLIST, INC., DBA RECOLORADO® -- All Rights Reserved 6455 S. Yosemite St., Suite 500 Greenwood Village, CO 80111 USA
Listing information last updated on April 29th, 2025 at 3:18pm MDT.

