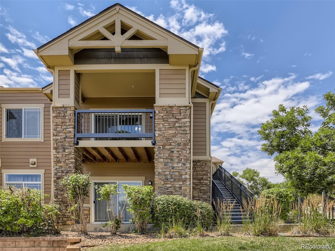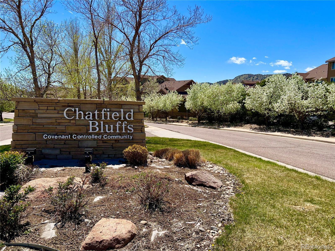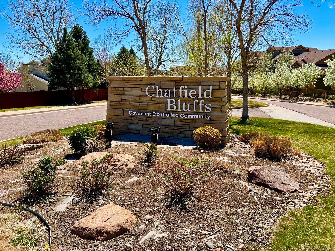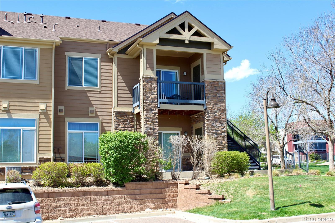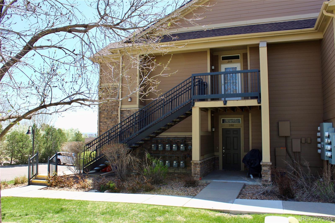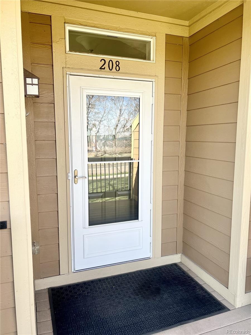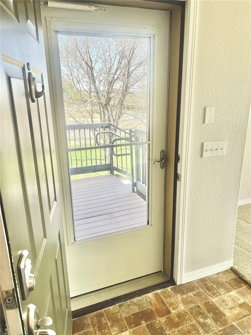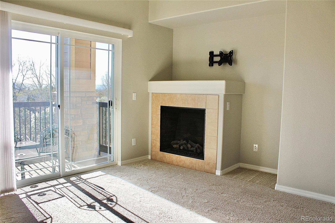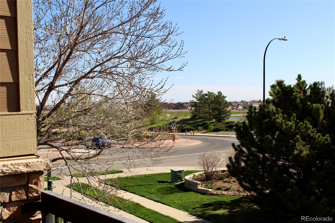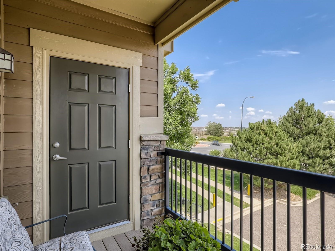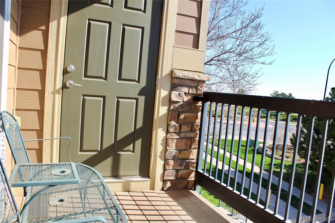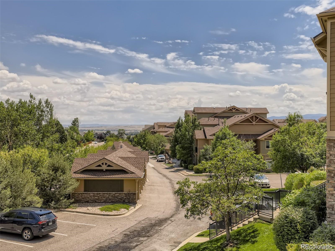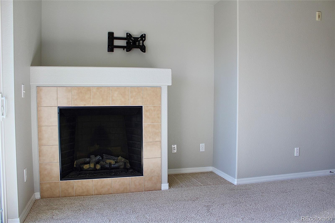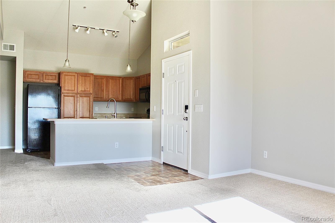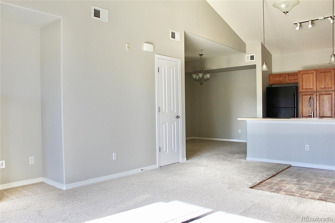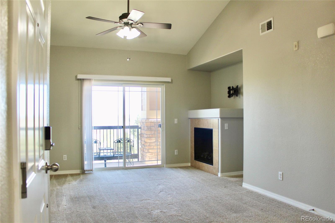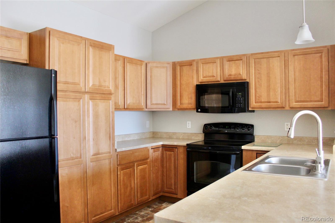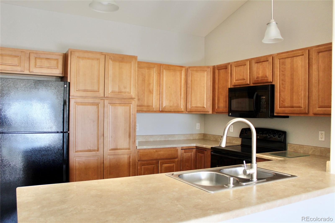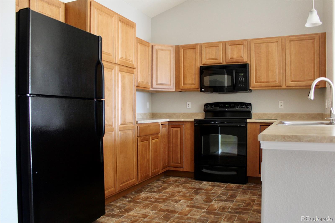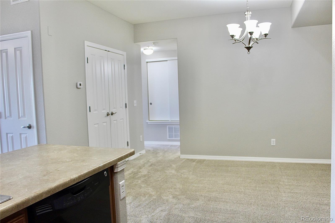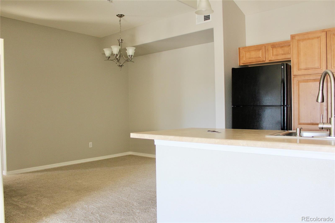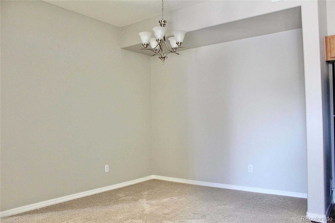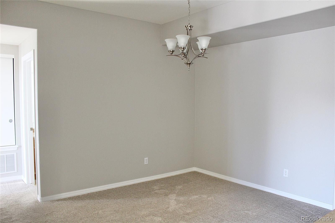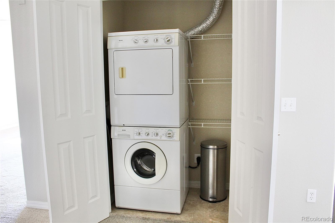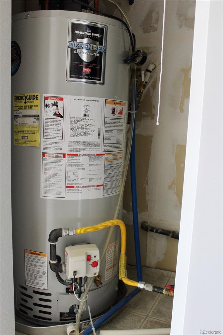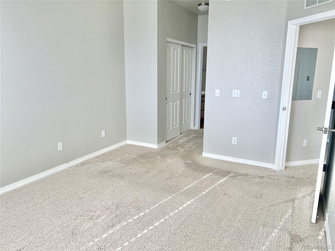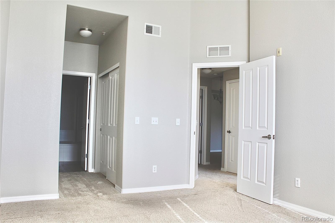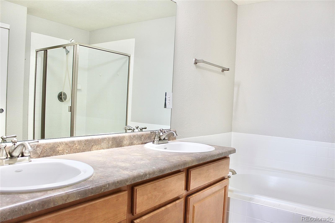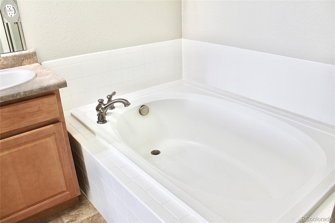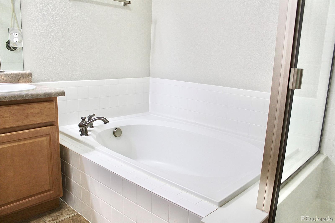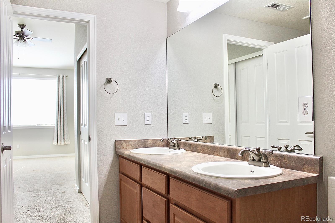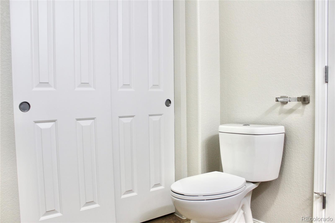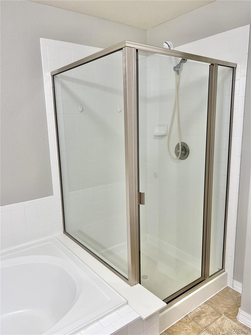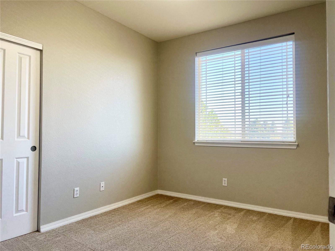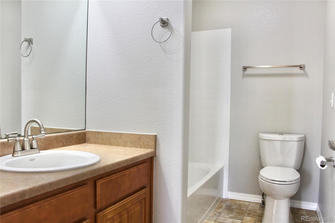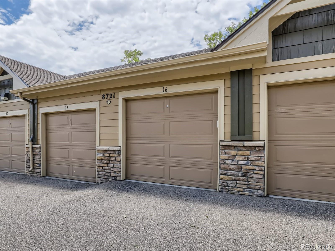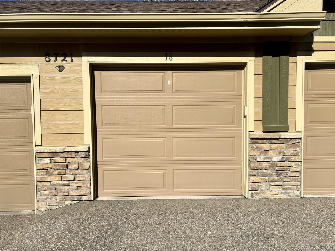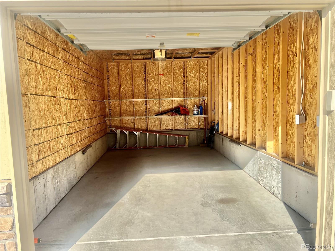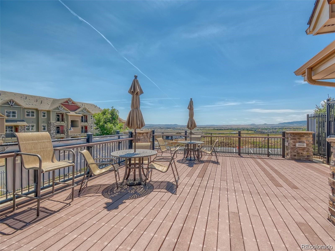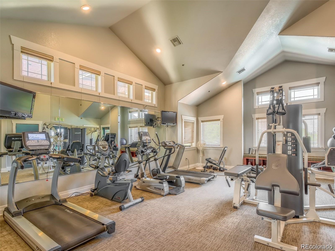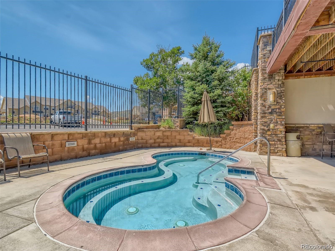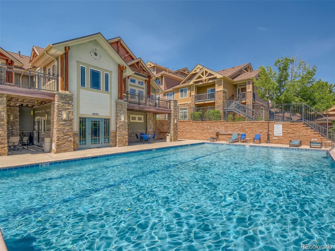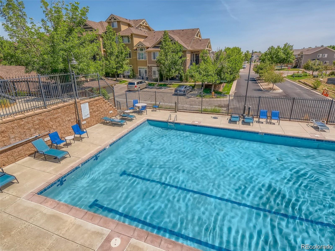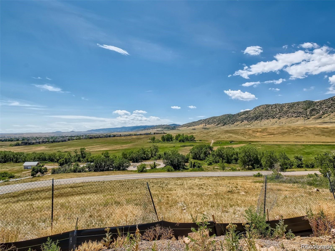Find us on...
Dashboard
- $390k Price
- 2 Beds
- 2 Baths
- 1,134 Sqft
New Search X
8726 S Kline Street A208
End-unit, 2nd floor penthouse condo! Well cared for and meticulously maintained. The spacious front porch has a private entrance. Step inside and enjoy the light, bright open floor plan with vaulted ceilings. The living room has a cozy fireplace with hologram flames or cool down with the central air-conditioner. Through the sliding glass doors you can enjoy our Colorado sunrises and views of DTC from the covered patio with an extra storage closet. The dining room is large and flows easily into the open kitchen with black appliances and plenty of cabinets and countertop space. The primary suite includes a 5-piece bathroom and double closets. The second bedroom is nicely sized. The laundry closet has built in shelving and is perfect for a full sized stackable washer and dryer. A one-car, detached garage (#16) is included with shelving, a remote and keypad! Plus lots of open guest parking. Chatfield Bluffs is a beautiful community with great HOA amenities including basic cable TV, a hot tub, pool, 2-story clubhouse with a fitness center; snow removal, water, sewer, and trash. Ideal location just off C-470 and Kipling Parkway with close proximity to shopping, dining, Chatfield Reservoir and State Park, Deer Creek Canyon, Waterton Canyon, Denver Botanic Gardens at Chatfield Farms, biking, hiking trails and highly regarded schools. Foothill living means you are in the mountains in just minutes! Please remove shoes or wear booties.
Listing Office: LSP Real Estate LLC 
Essential Information
- MLS® #5525551
- Price$390,000
- Bedrooms2
- Bathrooms2.00
- Full Baths2
- Square Footage1,134
- Acres0.00
- Year Built2008
- TypeResidential
- Sub-TypeCondominium
- StyleContemporary
- StatusActive
Community Information
- Address8726 S Kline Street A208
- SubdivisionChatfield Bluffs
- CityLittleton
- CountyJefferson
- StateCO
- Zip Code80127
Amenities
- Parking Spaces1
- ParkingConcrete, Lighted, Storage
- # of Garages1
- ViewCity
Amenities
Clubhouse, Fitness Center, Pool, Spa/Hot Tub
Utilities
Cable Available, Electricity Connected, Natural Gas Connected, Phone Connected
Interior
- HeatingForced Air, Natural Gas
- CoolingCentral Air
- FireplaceYes
- # of Fireplaces1
- FireplacesLiving Room
- StoriesOne
Interior Features
Breakfast Nook, Ceiling Fan(s), High Ceilings, Kitchen Island, No Stairs, Open Floorplan, Pantry, Smoke Free, Vaulted Ceiling(s)
Appliances
Cooktop, Dishwasher, Disposal, Dryer, Gas Water Heater, Range, Refrigerator, Self Cleaning Oven, Washer
Exterior
- RoofComposition
- FoundationSlab
Exterior Features
Balcony, Lighting, Rain Gutters
Windows
Window Coverings, Window Treatments
School Information
- DistrictJefferson County R-1
- ElementaryShaffer
- MiddleFalcon Bluffs
- HighChatfield
Additional Information
- Date ListedApril 18th, 2025
Listing Details
 LSP Real Estate LLC
LSP Real Estate LLC
Office Contact
Lloyd@LSPRealEstateSolutions.com,720-231-7911
 Terms and Conditions: The content relating to real estate for sale in this Web site comes in part from the Internet Data eXchange ("IDX") program of METROLIST, INC., DBA RECOLORADO® Real estate listings held by brokers other than RE/MAX Professionals are marked with the IDX Logo. This information is being provided for the consumers personal, non-commercial use and may not be used for any other purpose. All information subject to change and should be independently verified.
Terms and Conditions: The content relating to real estate for sale in this Web site comes in part from the Internet Data eXchange ("IDX") program of METROLIST, INC., DBA RECOLORADO® Real estate listings held by brokers other than RE/MAX Professionals are marked with the IDX Logo. This information is being provided for the consumers personal, non-commercial use and may not be used for any other purpose. All information subject to change and should be independently verified.
Copyright 2025 METROLIST, INC., DBA RECOLORADO® -- All Rights Reserved 6455 S. Yosemite St., Suite 500 Greenwood Village, CO 80111 USA
Listing information last updated on April 30th, 2025 at 1:03am MDT.

