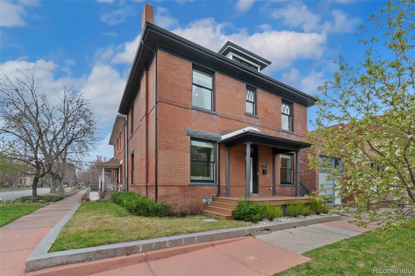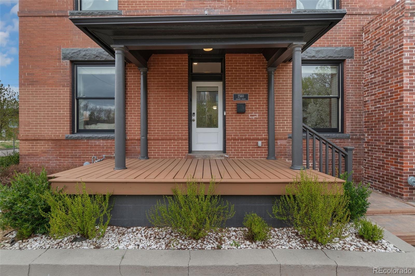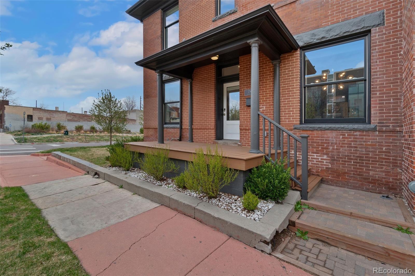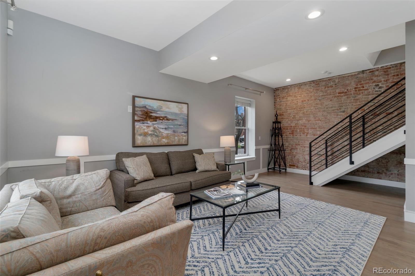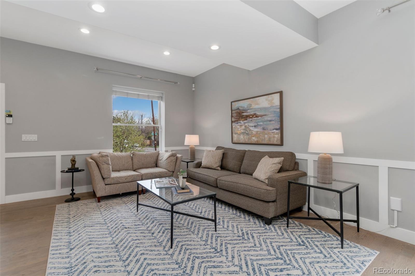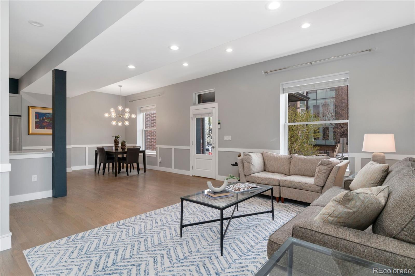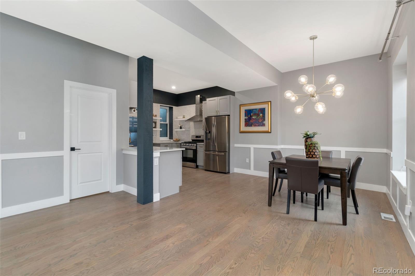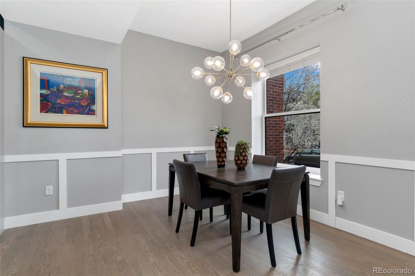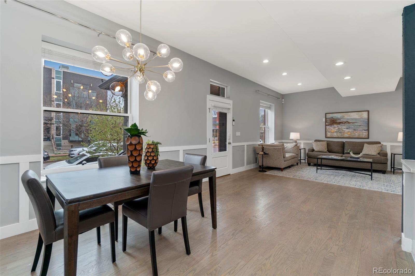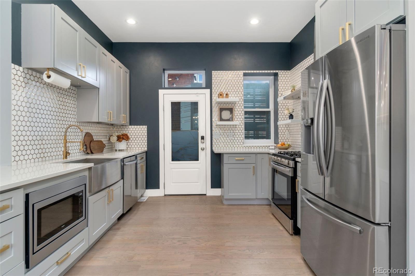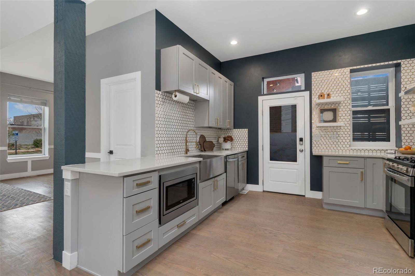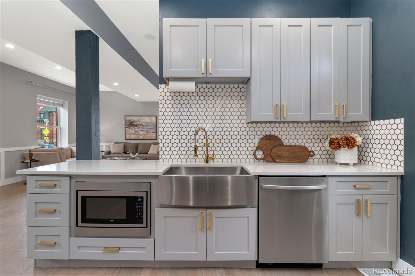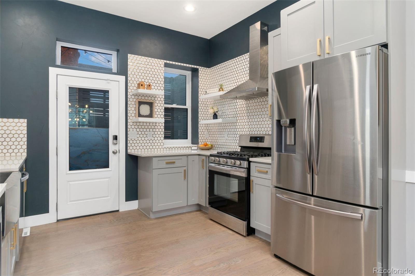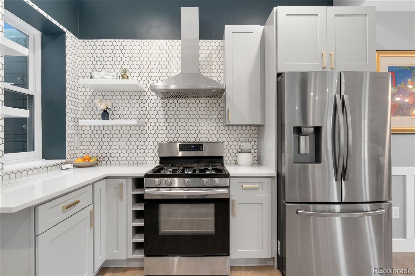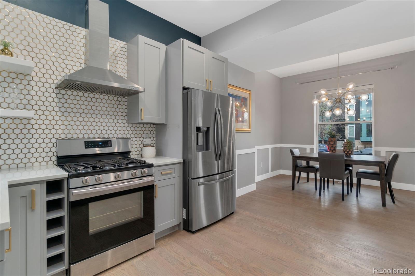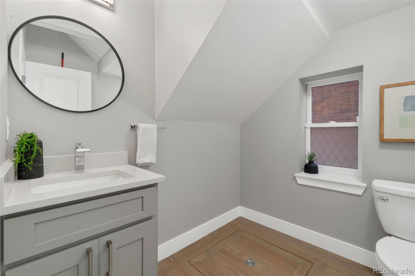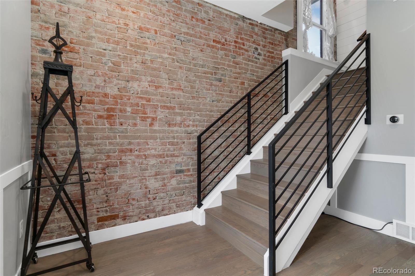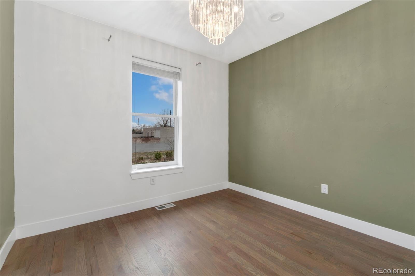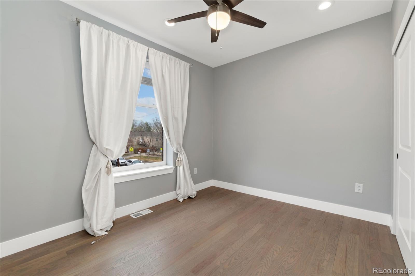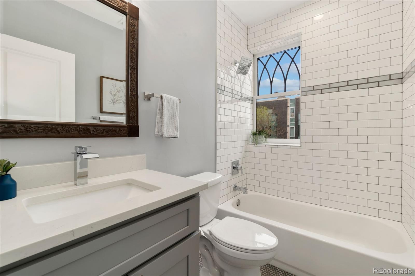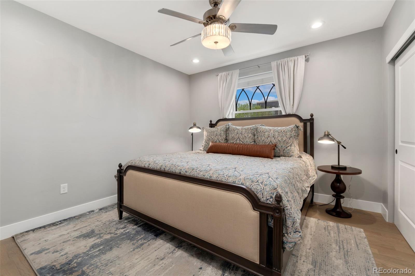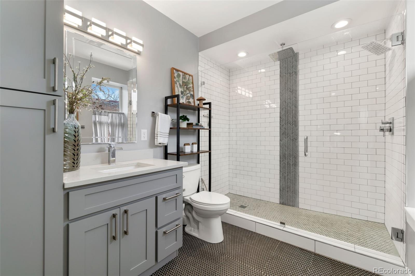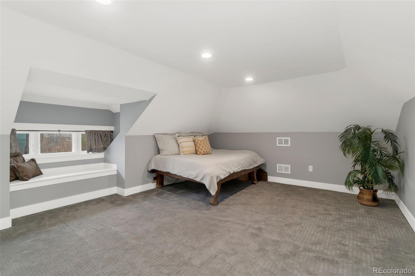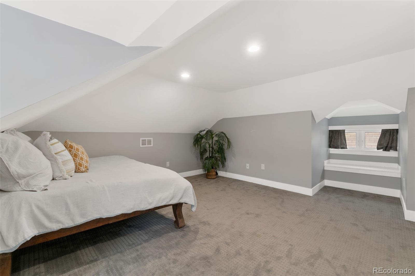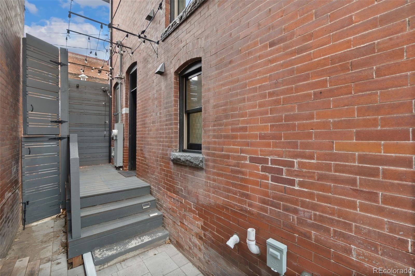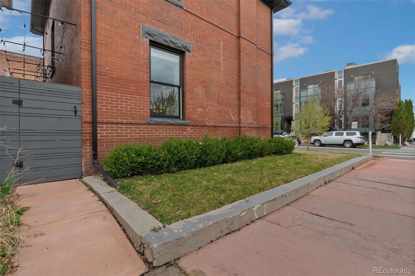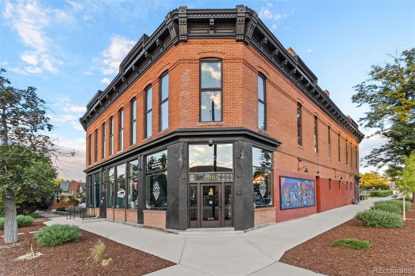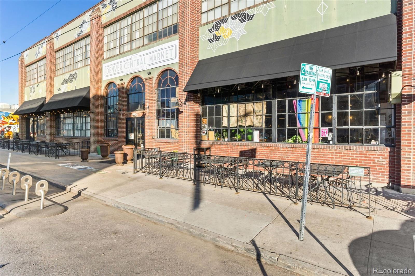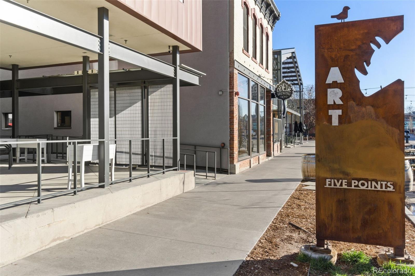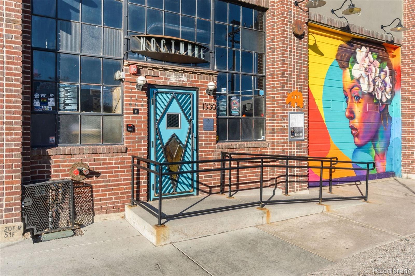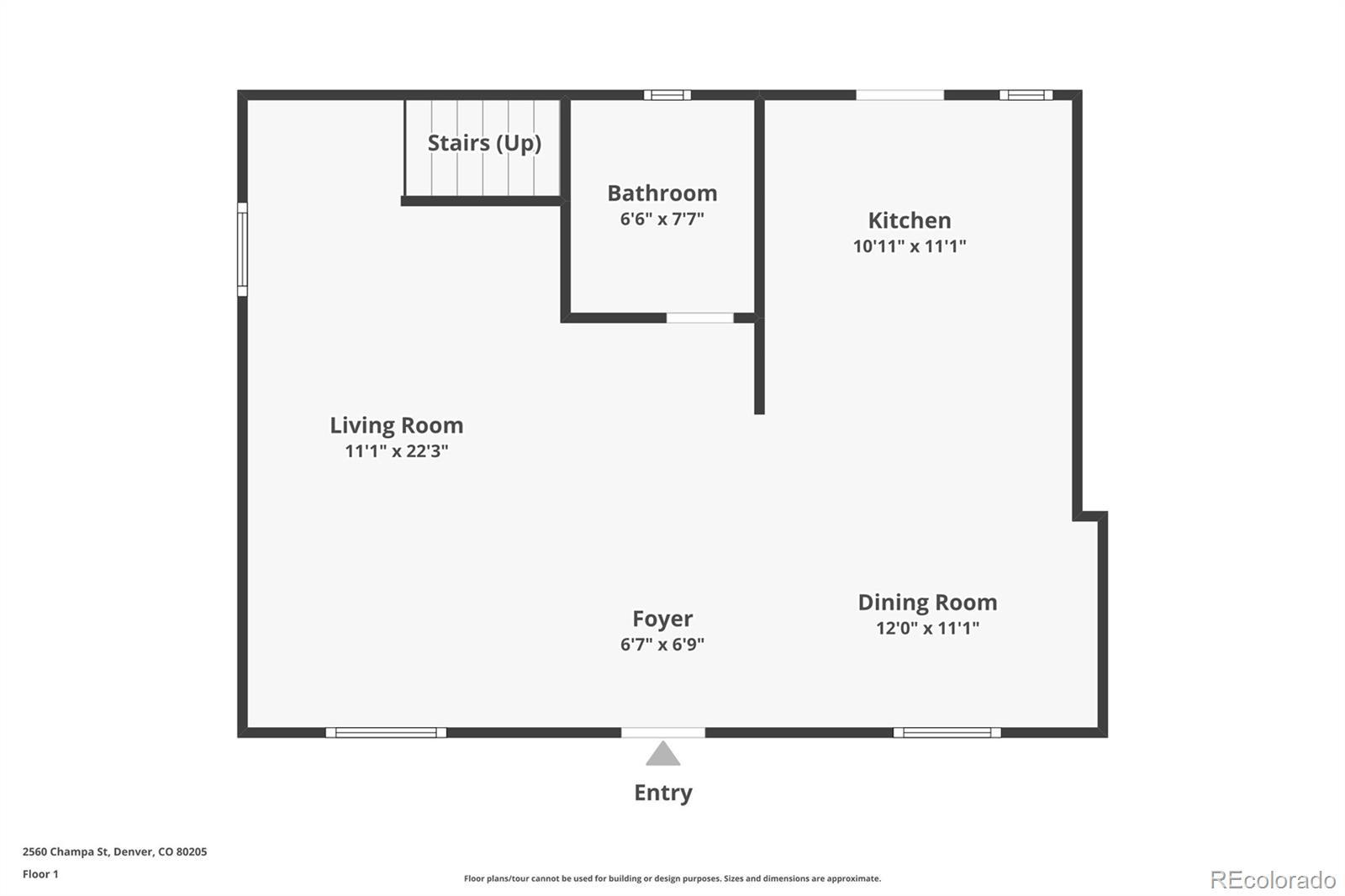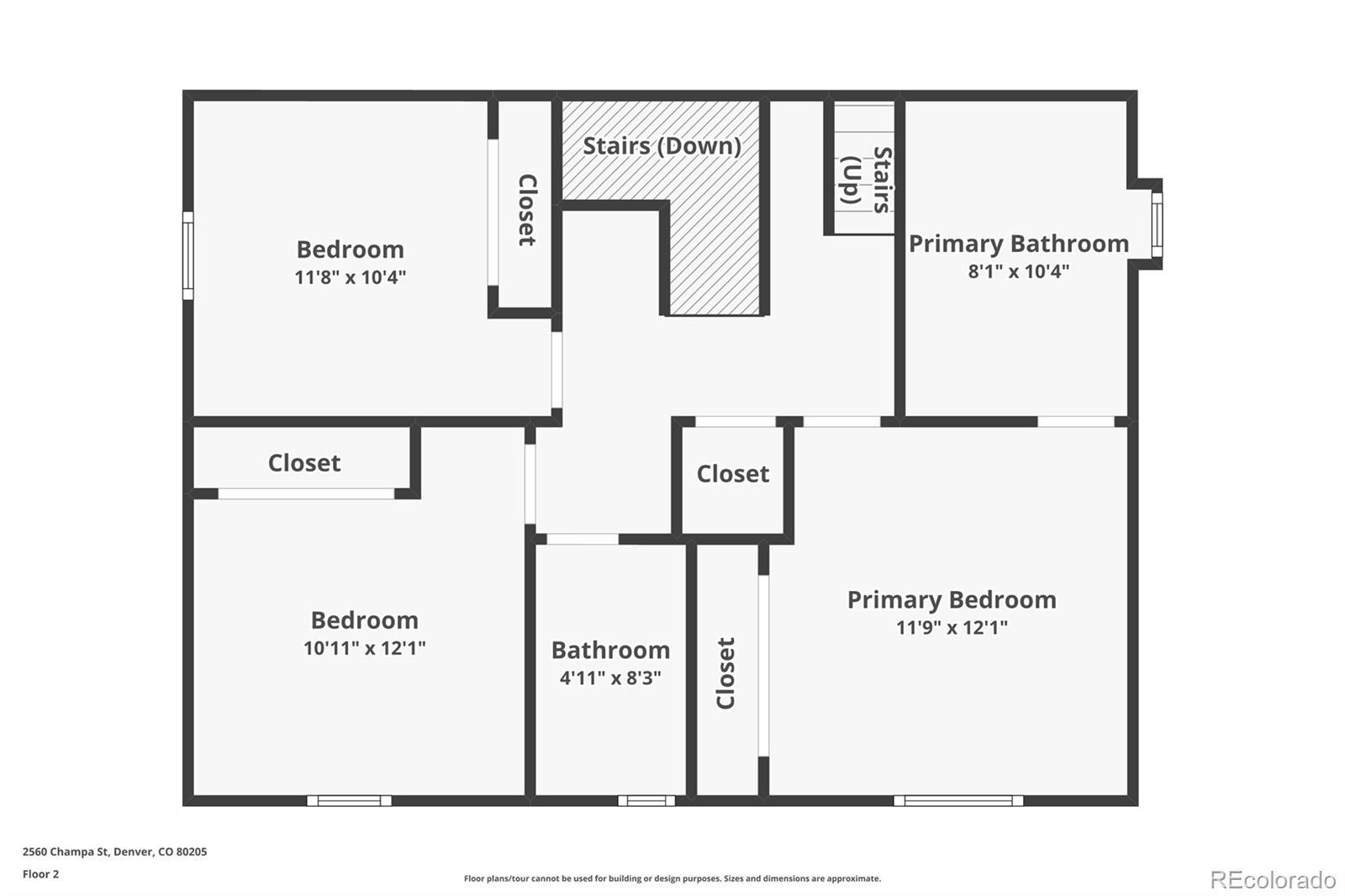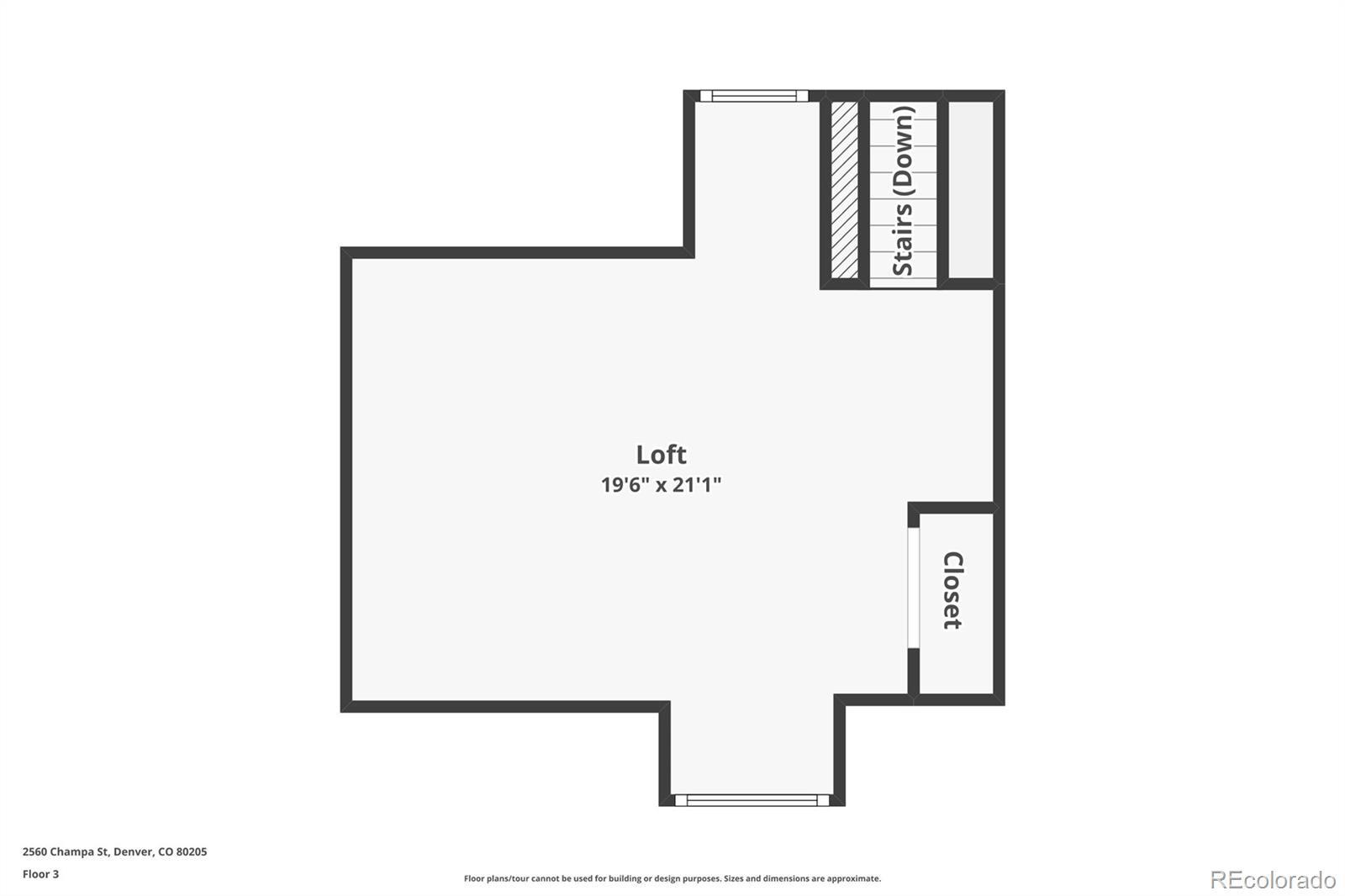Find us on...
Dashboard
- 3 Beds
- 3 Baths
- 2,055 Sqft
- .03 Acres
New Search X
2560 Champa Street
Come see this extraordinary Stately Denver Home. Situated on the corner of 26th and Champa Street, the house is in the perfect location for a walkable city lifestyle. Just blocks from all the best restaurants, entertainment venues, cafes and coffee shops of RiNo and Welton Street. The house is also on the same block as the Curtis Park Deli and the future Cassady's Gelato Shop right next door. Fully renovated in 2020, the house has all new systems including HVAC, Electrical, Roof, Plumbing, windows, Framing, water and sewer line. With a classic red brick exterior and a small low maintenance yard, this home is move in ready and in excellent condition. The updated floorplan features a totaally open first floor with a new, open kitchen and ample room for entertaining. The second floor features features three bedrooms and two baths including a primary suite with a wonderful walk in shower. For extra space there is a third floor fully finished attic that could be a guest room, yoga studio, office, play room or media room. Priced well for the size and quality, you should come see this home soon. Be a part of a fantastic community with great parks, amazing restaurants and entertainment venues and multiple options of high performing schools; Denver Language School, Montessori Academy of Colorado, Ebert Polaris, University Prep, and El Systema music education campus. All within easy walking distance of the house.
Listing Office: Kentwood Real Estate City Properties 
Essential Information
- MLS® #5136687
- Price$850,000
- Bedrooms3
- Bathrooms3.00
- Full Baths1
- Half Baths1
- Square Footage2,055
- Acres0.03
- Year Built1901
- TypeResidential
- Sub-TypeSingle Family Residence
- StyleDenver Square
- StatusActive
Community Information
- Address2560 Champa Street
- SubdivisionCurtis Park
- CityDenver
- CountyDenver
- StateCO
- Zip Code80205
Amenities
- Parking Spaces2
- ViewCity
Utilities
Cable Available, Electricity Connected, Natural Gas Connected
Interior
- HeatingForced Air
- CoolingCentral Air
- StoriesThree Or More
Interior Features
High Ceilings, Open Floorplan, Primary Suite, Quartz Counters
Appliances
Dryer, Microwave, Oven, Refrigerator, Washer
Exterior
- Exterior FeaturesLighting
- WindowsWindow Coverings
- RoofComposition
Lot Description
Corner Lot, Level, Near Public Transit, Sprinklers In Front
School Information
- DistrictDenver 1
- ElementaryWyatt
- MiddleWhittier E-8
- HighEast
Additional Information
- Date ListedApril 4th, 2025
- ZoningU-RH-2.5
Listing Details
Kentwood Real Estate City Properties
Office Contact
haydenpryor@msn.com,303-297-3994
 Terms and Conditions: The content relating to real estate for sale in this Web site comes in part from the Internet Data eXchange ("IDX") program of METROLIST, INC., DBA RECOLORADO® Real estate listings held by brokers other than RE/MAX Professionals are marked with the IDX Logo. This information is being provided for the consumers personal, non-commercial use and may not be used for any other purpose. All information subject to change and should be independently verified.
Terms and Conditions: The content relating to real estate for sale in this Web site comes in part from the Internet Data eXchange ("IDX") program of METROLIST, INC., DBA RECOLORADO® Real estate listings held by brokers other than RE/MAX Professionals are marked with the IDX Logo. This information is being provided for the consumers personal, non-commercial use and may not be used for any other purpose. All information subject to change and should be independently verified.
Copyright 2025 METROLIST, INC., DBA RECOLORADO® -- All Rights Reserved 6455 S. Yosemite St., Suite 500 Greenwood Village, CO 80111 USA
Listing information last updated on April 30th, 2025 at 2:33am MDT.

