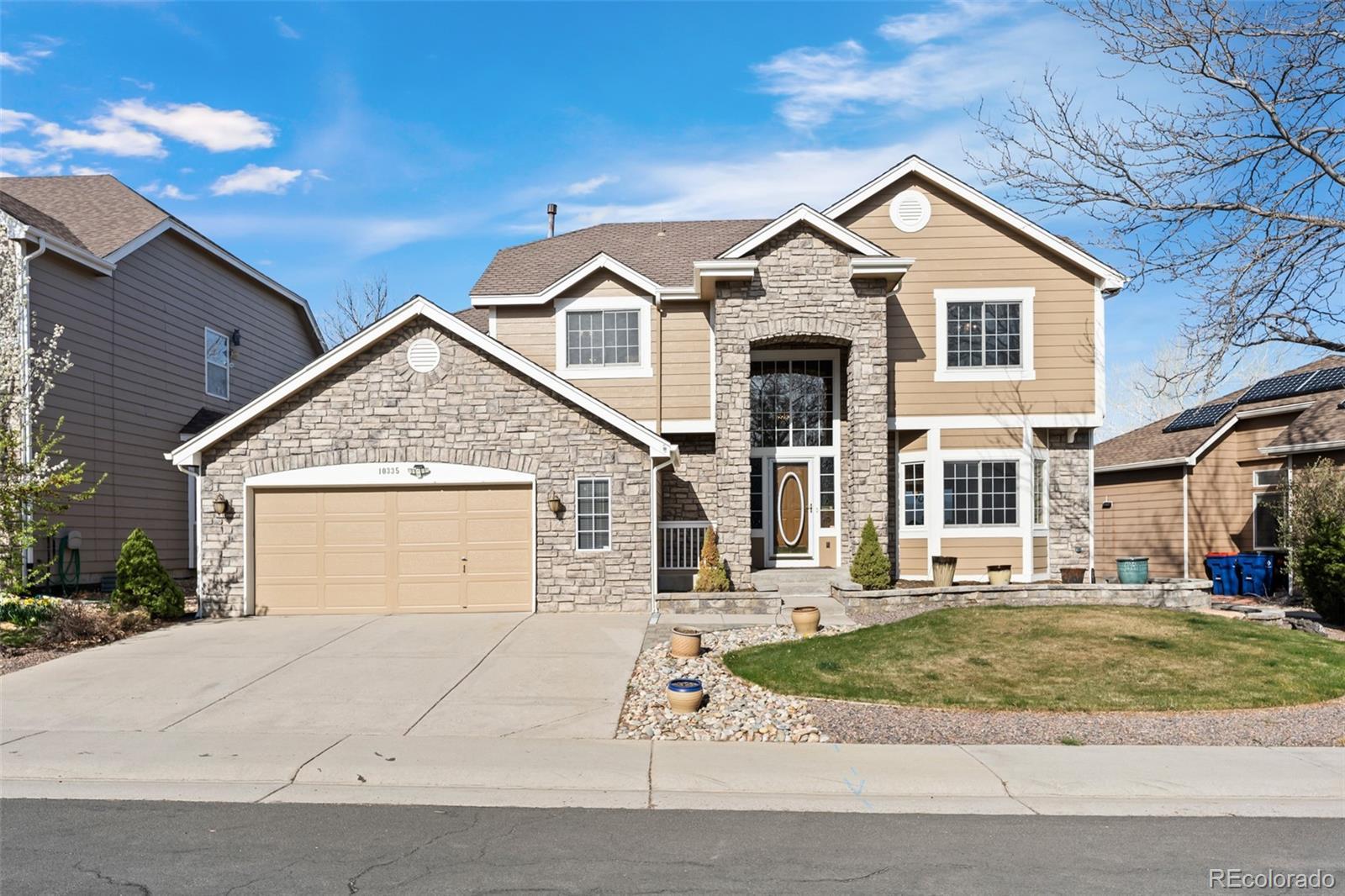Find us on...
Dashboard
- 4 Beds
- 4 Baths
- 3,721 Sqft
- .16 Acres
New Search X
10335 Baneberry Place
UNOBSTRUCTED MOUNTAIN VIEWS! ORIGINAL OWNER! BACKS TO OPEN SPACE! Don’t miss this rare opportunity to own a beautifully maintained, one-owner home with sweeping, unobstructed mountain views and direct access to open space and miles of trails! This spacious 2-story gem with a finished walkout basement offers 4 bedrooms, 4 bathrooms, and a versatile 2.5-car garage. Step inside to find pride of ownership throughout that has been meticulously and lovingly maintained by the original owner. The kitchen features newer GE and Jenn-Air appliances, perfect for entertaining or everyday living. Enjoy outdoor living year-round with a fully replaced deck (just 4 years old) featuring waterproofing and integrated drainage. Relax in the backyard oasis complete with a tranquil water feature and uninterrupted views of the Front Range. Additional highlights include: Class 4 impact-resistant shingles for peace of mind. Newer furnace and A/C (replaced just 2 years ago). Finished walkout basement with ample space for guests, a home office, or recreation. Walkable to parks and trails, nestled in the award-winning Douglas County School District. This is Colorado living at its finest—close to everything yet tucked into a serene, nature-connected setting. Homes like this don’t come up often. Schedule your showing today!
Listing Office: eXp Realty, LLC 
Essential Information
- MLS® #5069392
- Price$949,000
- Bedrooms4
- Bathrooms4.00
- Full Baths2
- Half Baths1
- Square Footage3,721
- Acres0.16
- Year Built1994
- TypeResidential
- Sub-TypeSingle Family Residence
- StyleTraditional
- StatusPending
Community Information
- Address10335 Baneberry Place
- SubdivisionHighlands Ranch Westridge
- CityHighlands Ranch
- CountyDouglas
- StateCO
- Zip Code80129
Amenities
- Parking Spaces2
- ParkingOversized
- # of Garages2
- ViewMountain(s)
Amenities
Clubhouse, Fitness Center, Park, Playground, Pool, Spa/Hot Tub, Tennis Court(s), Trail(s)
Interior
- HeatingNatural Gas
- CoolingCentral Air
- StoriesTwo
Appliances
Cooktop, Dishwasher, Disposal, Dryer, Microwave, Oven, Refrigerator, Washer
Exterior
- Exterior FeaturesPrivate Yard, Rain Gutters
- RoofComposition
Lot Description
Borders Public Land, Irrigated, Landscaped, Level, Open Space, Sprinklers In Front, Sprinklers In Rear
School Information
- DistrictDouglas RE-1
- ElementaryCoyote Creek
- MiddleRanch View
- HighThunderridge
Additional Information
- Date ListedApril 11th, 2025
- ZoningPDU
Listing Details
 eXp Realty, LLC
eXp Realty, LLC
Office Contact
KERRYLICHTY@GMAIL.COM,720-849-1430
 Terms and Conditions: The content relating to real estate for sale in this Web site comes in part from the Internet Data eXchange ("IDX") program of METROLIST, INC., DBA RECOLORADO® Real estate listings held by brokers other than RE/MAX Professionals are marked with the IDX Logo. This information is being provided for the consumers personal, non-commercial use and may not be used for any other purpose. All information subject to change and should be independently verified.
Terms and Conditions: The content relating to real estate for sale in this Web site comes in part from the Internet Data eXchange ("IDX") program of METROLIST, INC., DBA RECOLORADO® Real estate listings held by brokers other than RE/MAX Professionals are marked with the IDX Logo. This information is being provided for the consumers personal, non-commercial use and may not be used for any other purpose. All information subject to change and should be independently verified.
Copyright 2025 METROLIST, INC., DBA RECOLORADO® -- All Rights Reserved 6455 S. Yosemite St., Suite 500 Greenwood Village, CO 80111 USA
Listing information last updated on April 30th, 2025 at 5:18am MDT.















































