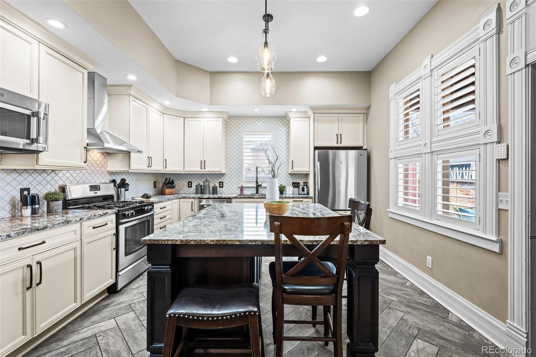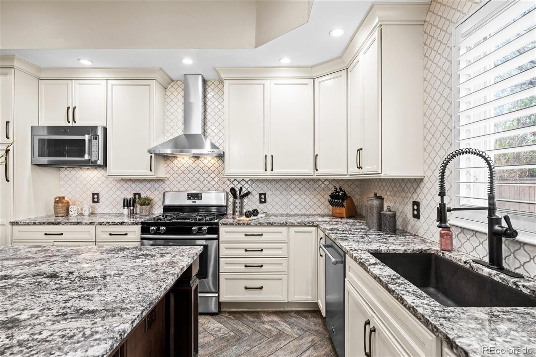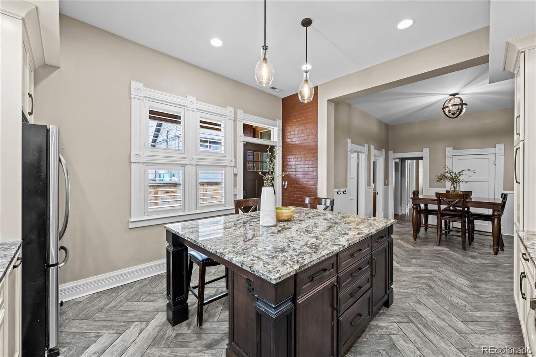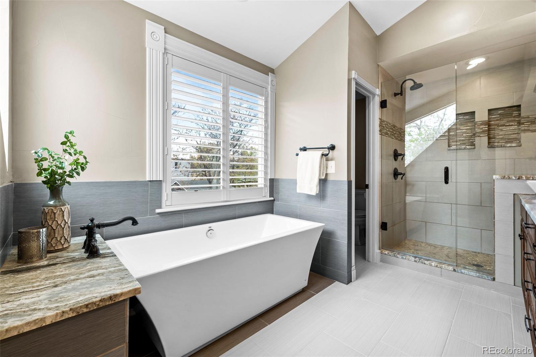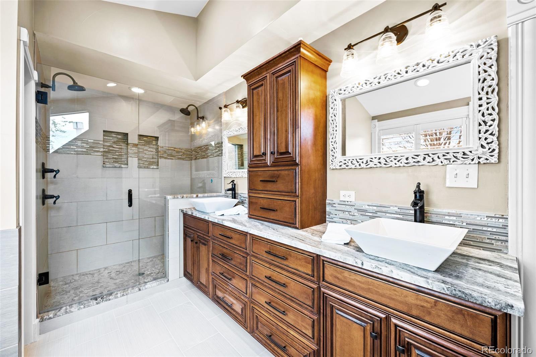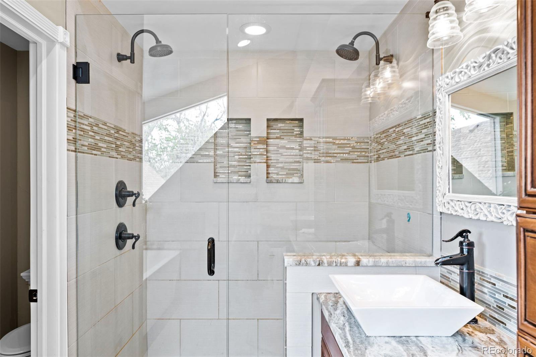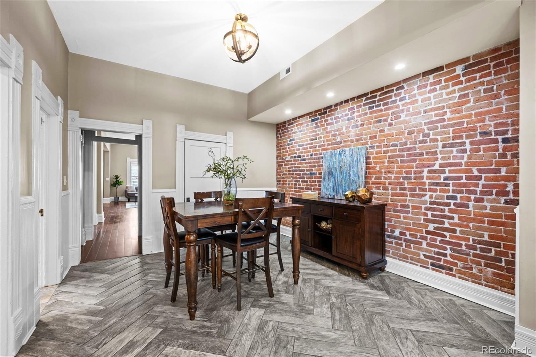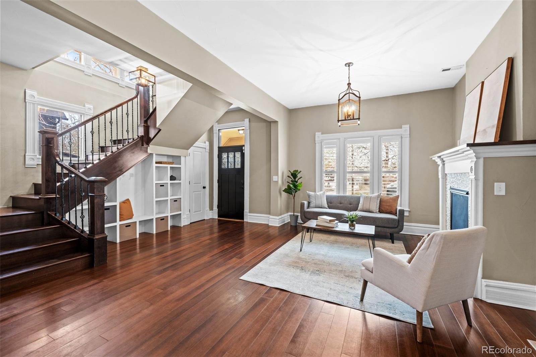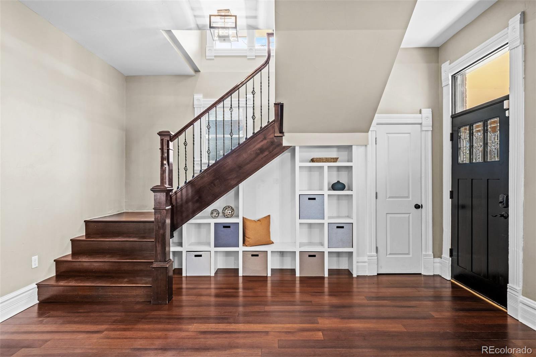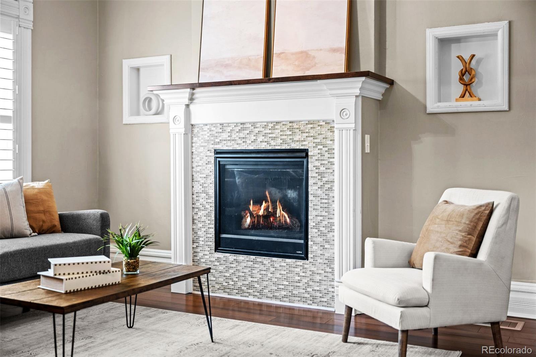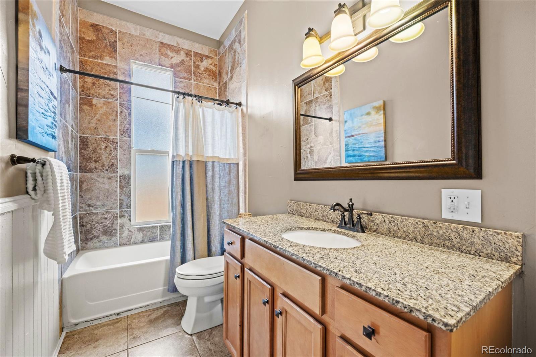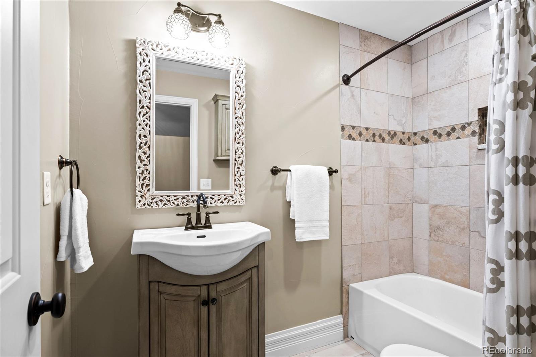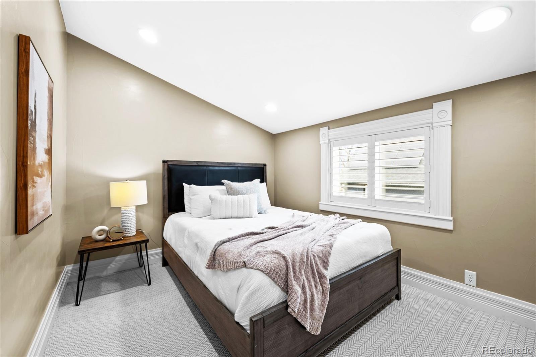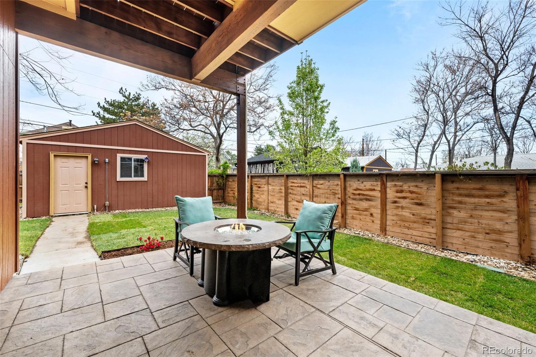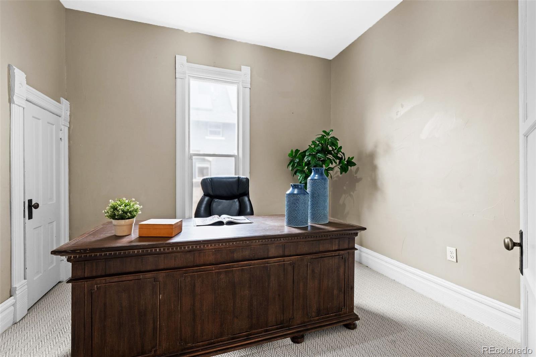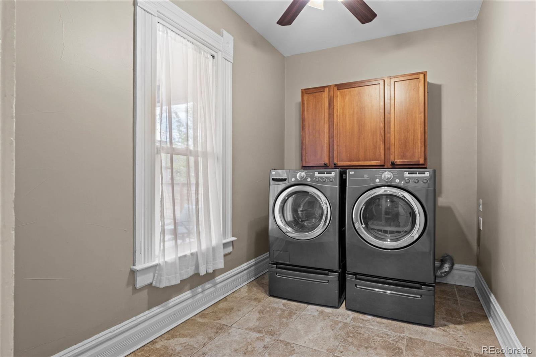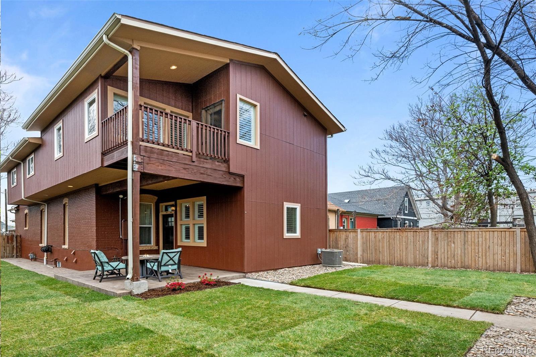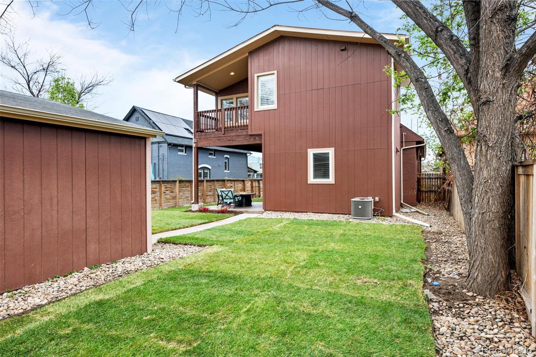Find us on...
Dashboard
- 4 Beds
- 3 Baths
- 2,602 Sqft
- .12 Acres
New Search X
2927 N Humboldt Street
19th Century Vintage Charm with a MASSIVE TRANSFORMATION of Original Square Feet Seamlessly Flowing on Both Levels into Over 1,400 Additional Square Feet -Blending Timeless Character with Modern Luxury in a Way that Few Homes Ever Do. With Over 2,600 Total Finished Sq/ft; Just Some of the AMAZING HIGHLIGHTS Include; A Magnificent EXPANDED MAIN LEVEL Featuring a Gorgeous OPEN Kitchen with a 6-Person Central Island, Customized Yorktown Cabinetry, Slab Granite Countertops, Stainless Steel Appliances, Artistic Glass Tile Backsplash, Classic Bronze Hardware and a Large Walk-in Pantry. Relish the Century Old Vintage Craftsmanship of the Quality Woodwork, Tall Ceilings, Plantation Shutters, Baseboards*Wood Flooring*Exposed Brick*Centerpiece Fireplace*Wrought Iron Railings*Hardware & Fixtures. Enjoy an Abundance of Natural Light via Oversized Windows and a Multitude of in-Ceiling LED Lighting. The COMPLETELY RENOVATED Upper Level Features a MUST-SEE Primary Suite w/Walk-out Outdoor Balcony and a SHOWSTOPPER Bathroom Of Uncompromising Quality. Step Outside to a Beautifully Texture Finished Concrete Patio, Extended Walkway and Newly Landscaped Yard + a Spacious 2-CAR GARAGE. Nestled in one of Denver’s Most Walkable Neighborhoods, Lined w/Mature Trees and Timeless Character. JUST 3 BLOCKS TO LIGHT RAIL STATION, a Short Bike Ride to City Park & Curtis Park and Very Close to a Multitude of Shops, Eateries and both Uptown and Downtown Denver.
Listing Office: Keller Williams Advantage Realty LLC 
Essential Information
- MLS® #4687814
- Price$1,319,950
- Bedrooms4
- Bathrooms3.00
- Full Baths3
- Square Footage2,602
- Acres0.12
- Year Built1884
- TypeResidential
- Sub-TypeSingle Family Residence
- StyleVictorian
- StatusActive
Community Information
- Address2927 N Humboldt Street
- SubdivisionWhittier
- CityDenver
- CountyDenver
- StateCO
- Zip Code80205
Amenities
- Parking Spaces2
- # of Garages2
Utilities
Electricity Connected, Natural Gas Connected
Interior
- HeatingForced Air
- CoolingCentral Air
- FireplaceYes
- # of Fireplaces1
- FireplacesGas, Living Room
- StoriesTwo
Interior Features
Breakfast Nook, Built-in Features, Eat-in Kitchen, Five Piece Bath, Granite Counters, High Ceilings, Kitchen Island, Open Floorplan, Pantry, Primary Suite, Vaulted Ceiling(s), Walk-In Closet(s)
Appliances
Dishwasher, Disposal, Dryer, Microwave, Oven, Range, Range Hood, Refrigerator, Washer
Exterior
- Exterior FeaturesBalcony, Fire Pit
- RoofComposition
- FoundationSlab
Lot Description
Landscaped, Level, Sprinklers In Front, Sprinklers In Rear
Windows
Double Pane Windows, Window Coverings
School Information
- DistrictDenver 1
- ElementaryWyatt
- MiddleBruce Randolph
- HighManual
Additional Information
- Date ListedApril 18th, 2025
Listing Details
Keller Williams Advantage Realty LLC
Office Contact
tim@timwadehomes.com,303-846-9233
 Terms and Conditions: The content relating to real estate for sale in this Web site comes in part from the Internet Data eXchange ("IDX") program of METROLIST, INC., DBA RECOLORADO® Real estate listings held by brokers other than RE/MAX Professionals are marked with the IDX Logo. This information is being provided for the consumers personal, non-commercial use and may not be used for any other purpose. All information subject to change and should be independently verified.
Terms and Conditions: The content relating to real estate for sale in this Web site comes in part from the Internet Data eXchange ("IDX") program of METROLIST, INC., DBA RECOLORADO® Real estate listings held by brokers other than RE/MAX Professionals are marked with the IDX Logo. This information is being provided for the consumers personal, non-commercial use and may not be used for any other purpose. All information subject to change and should be independently verified.
Copyright 2025 METROLIST, INC., DBA RECOLORADO® -- All Rights Reserved 6455 S. Yosemite St., Suite 500 Greenwood Village, CO 80111 USA
Listing information last updated on April 30th, 2025 at 3:33am MDT.



