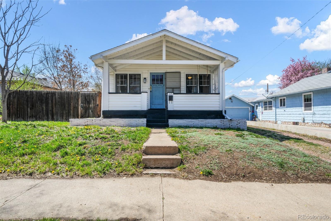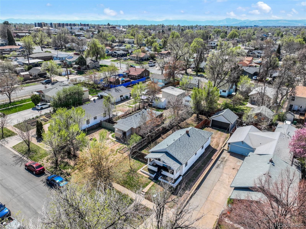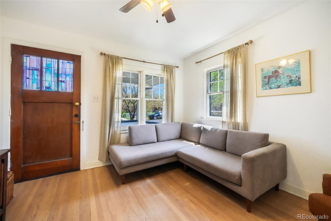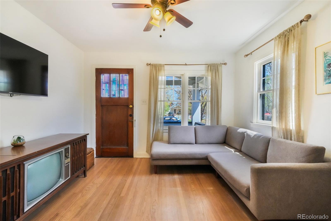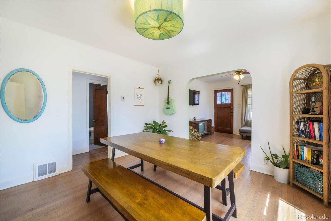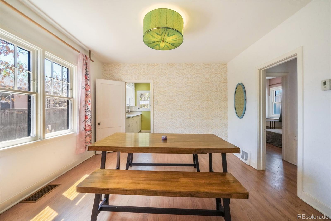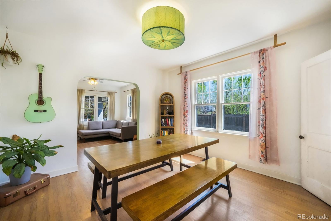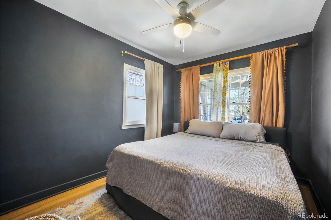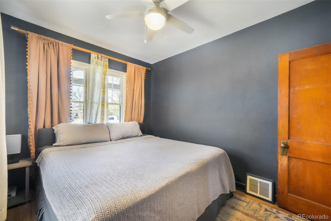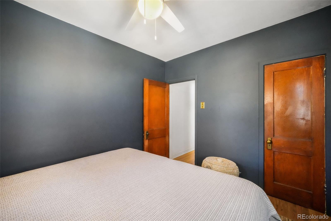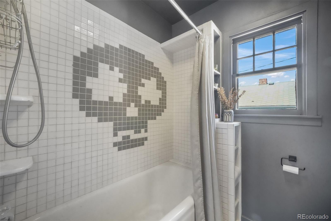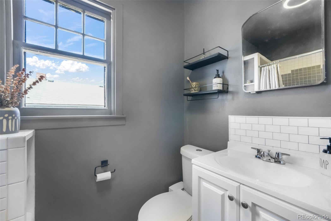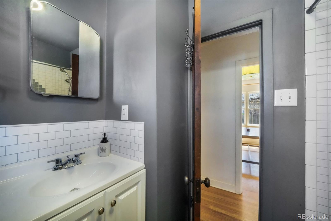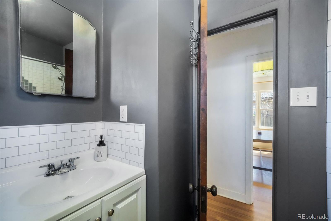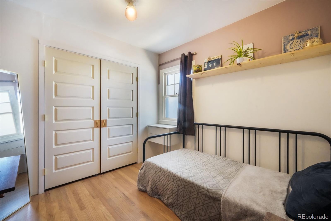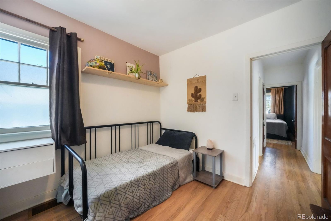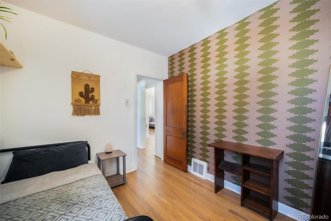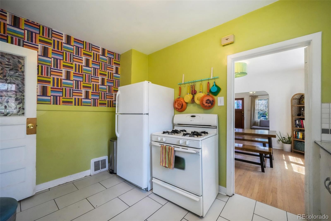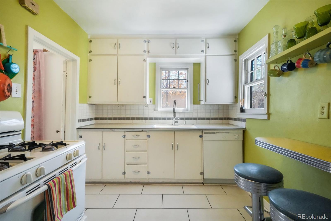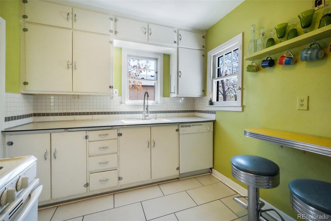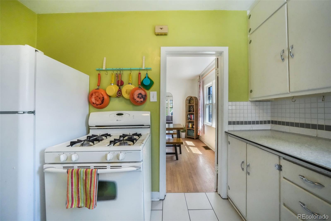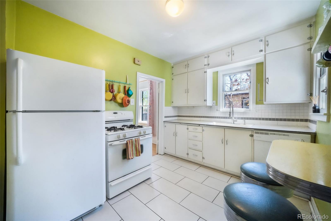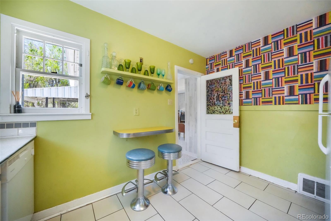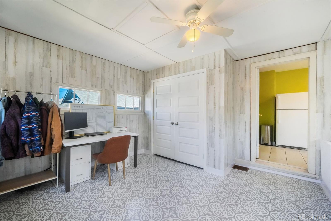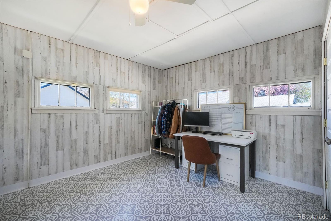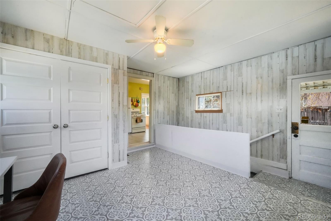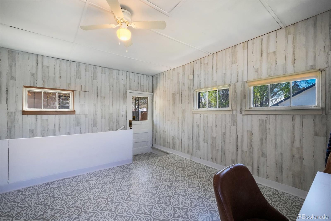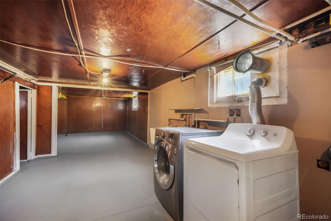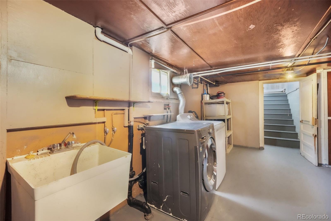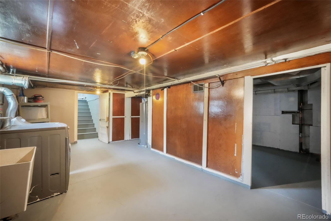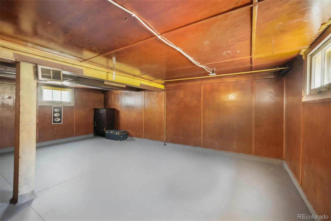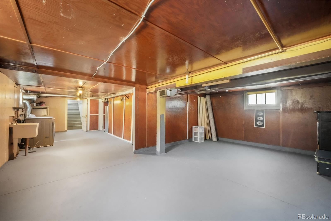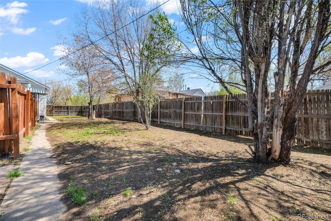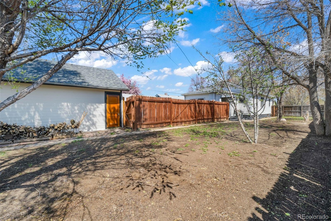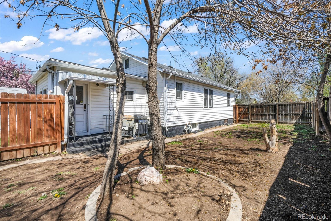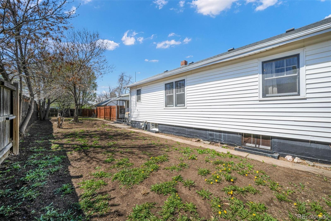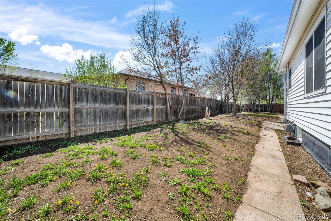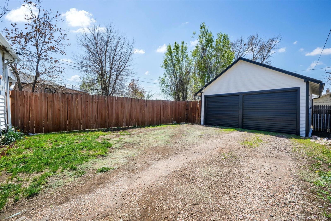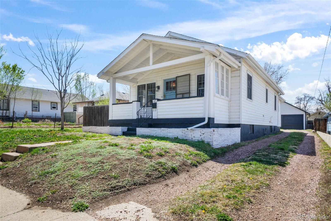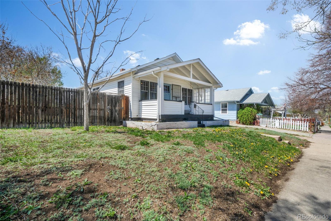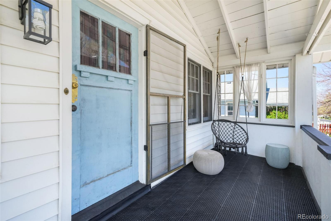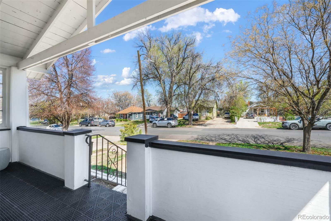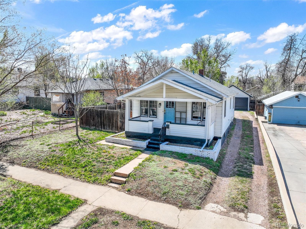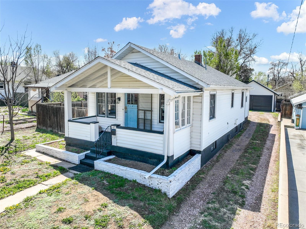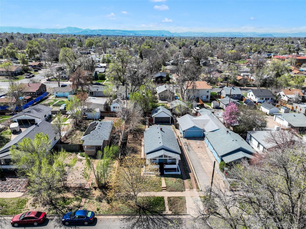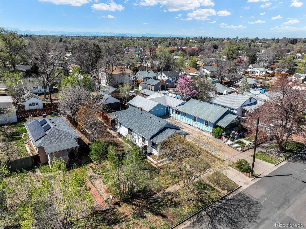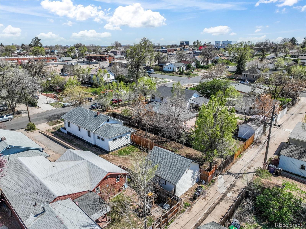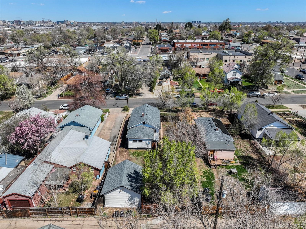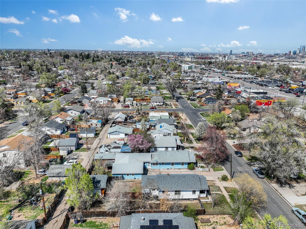Find us on...
Dashboard
- 2 Beds
- 1 Bath
- 1,002 Sqft
- .14 Acres
New Search X
45 S Grove Street
Welcome to this charming ranch-style home nestled in the heart of the Barnum community near Denver. Step onto the large covered front porch and picture yourself savoring the radiant spring and summer days that Colorado is known for. Bursting with character, this home invites you into a sunlit living room adorned with rich hardwood floors, seamlessly flowing into an inviting dining area—perfect for hosting memorable dinners or game nights. The residence features two bedrooms and one bathroom. The bright, cheerful kitchen comes complete with all appliances. At the rear of the home, discover a versatile bonus room ideal for use as a home office or additional living space, providing flexibility for modern lifestyles. The basement includes the washer, dryer, and HVAC components, with ample space for a flexible living area or the potential to add an additional bedroom. Set on a generous lot, this property includes a newly painted two-car detached garage and a long driveway offering additional parking. With its proximity to I-25 and downtown Denver, this home combines convenience and comfort in one delightful package. Listing Broker takes no responsibility for its accuracy and all information must be independently verified by Buyer and Buyer's agent.
Listing Office: eXp Realty, LLC 
Essential Information
- MLS® #4685674
- Price$485,000
- Bedrooms2
- Bathrooms1.00
- Full Baths1
- Square Footage1,002
- Acres0.14
- Year Built1932
- TypeResidential
- Sub-TypeSingle Family Residence
- StyleTraditional
- StatusActive
Community Information
- Address45 S Grove Street
- SubdivisionBarnum
- CityDenver
- CountyDenver
- StateCO
- Zip Code80219
Amenities
- Parking Spaces2
- ParkingDriveway-Gravel
- # of Garages2
Utilities
Cable Available, Electricity Connected, Natural Gas Connected
Interior
- HeatingForced Air, Natural Gas
- CoolingNone
- StoriesOne
Interior Features
Ceiling Fan(s), High Speed Internet, Laminate Counters, No Stairs, Smoke Free
Appliances
Dishwasher, Disposal, Dryer, Oven, Range Hood, Refrigerator, Washer
Exterior
- Exterior FeaturesPrivate Yard
- Lot DescriptionLevel
- WindowsWindow Treatments
- RoofComposition
- FoundationSlab
School Information
- DistrictDenver 1
- ElementaryBarnum
- MiddleKepner
- HighWest
Additional Information
- Date ListedApril 17th, 2025
- ZoningE-SU-D1X
Listing Details
 eXp Realty, LLC
eXp Realty, LLC- Office Contact719-425-5020
 Terms and Conditions: The content relating to real estate for sale in this Web site comes in part from the Internet Data eXchange ("IDX") program of METROLIST, INC., DBA RECOLORADO® Real estate listings held by brokers other than RE/MAX Professionals are marked with the IDX Logo. This information is being provided for the consumers personal, non-commercial use and may not be used for any other purpose. All information subject to change and should be independently verified.
Terms and Conditions: The content relating to real estate for sale in this Web site comes in part from the Internet Data eXchange ("IDX") program of METROLIST, INC., DBA RECOLORADO® Real estate listings held by brokers other than RE/MAX Professionals are marked with the IDX Logo. This information is being provided for the consumers personal, non-commercial use and may not be used for any other purpose. All information subject to change and should be independently verified.
Copyright 2025 METROLIST, INC., DBA RECOLORADO® -- All Rights Reserved 6455 S. Yosemite St., Suite 500 Greenwood Village, CO 80111 USA
Listing information last updated on April 30th, 2025 at 6:48am MDT.

