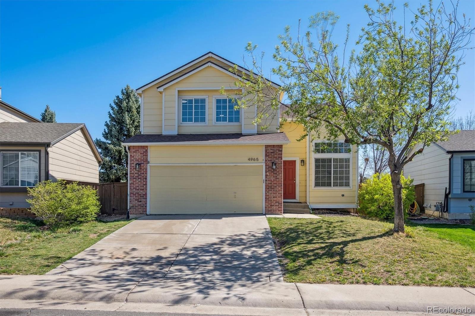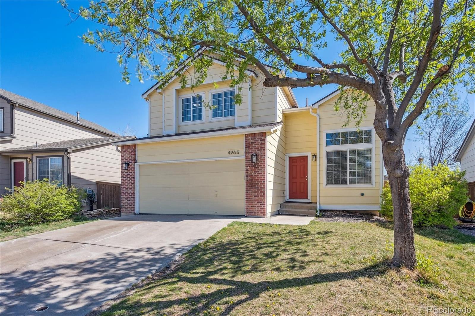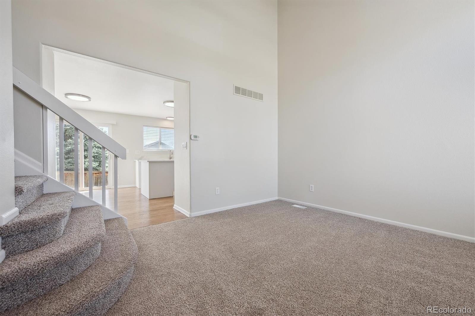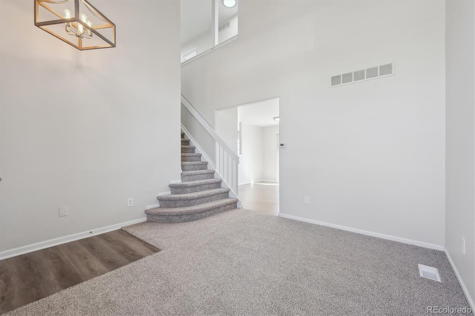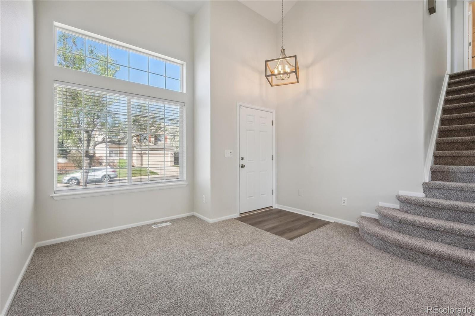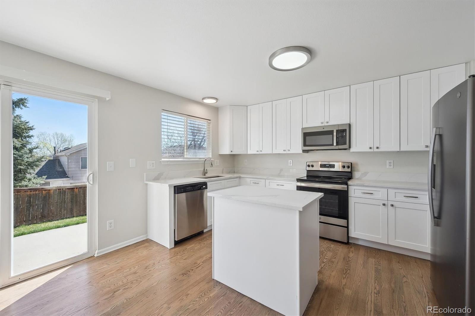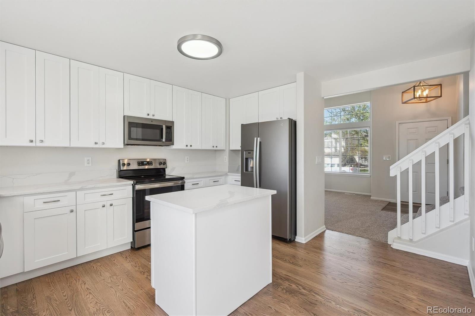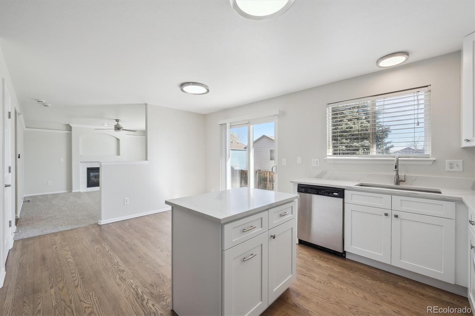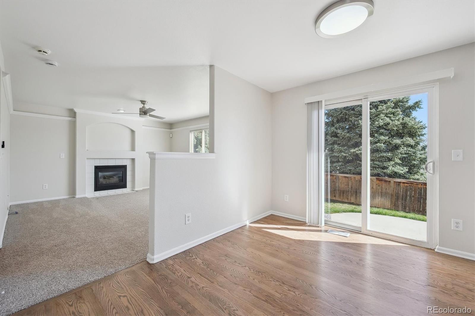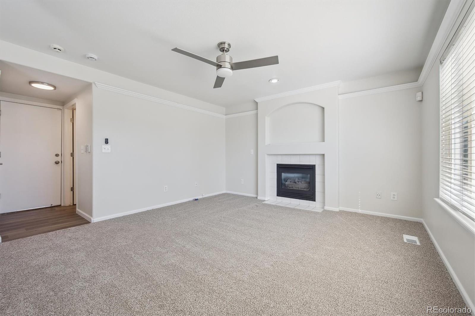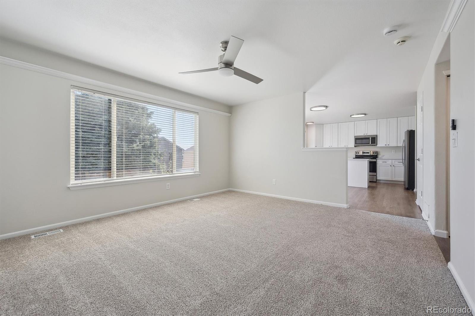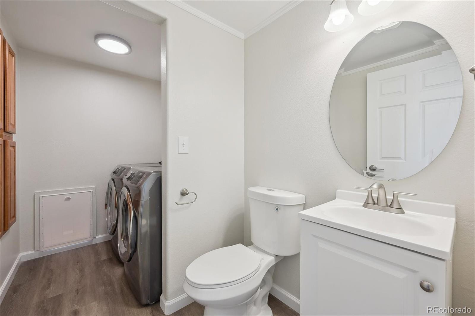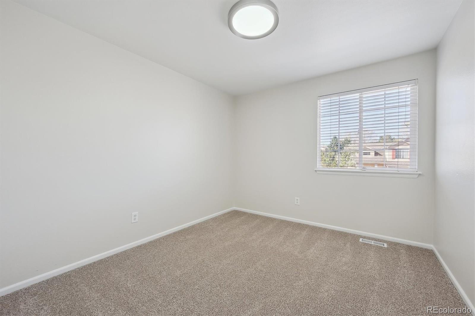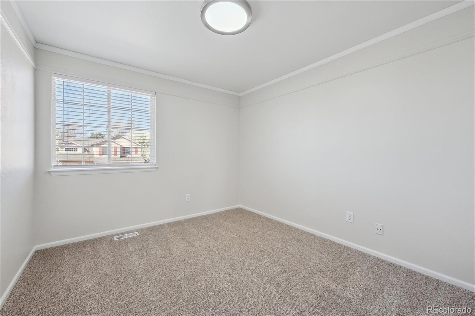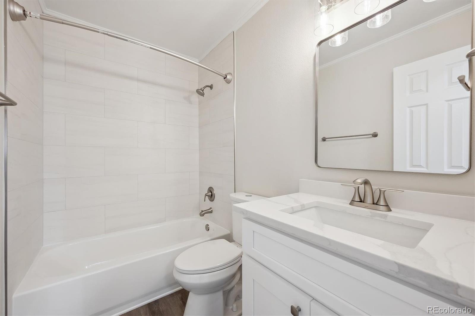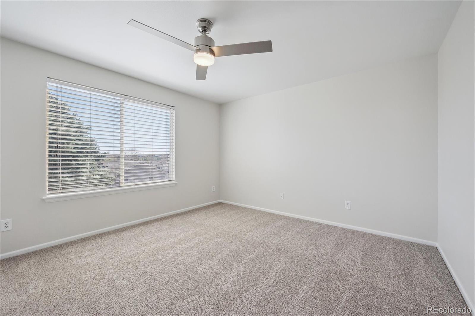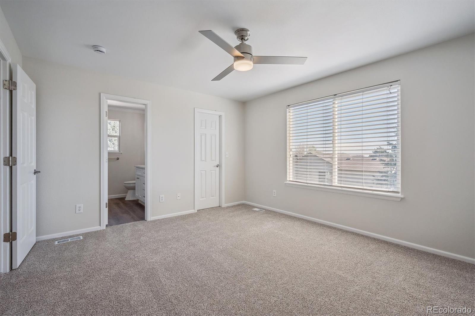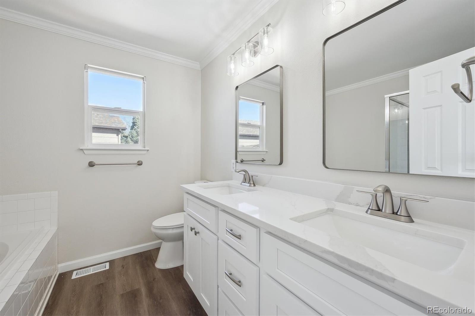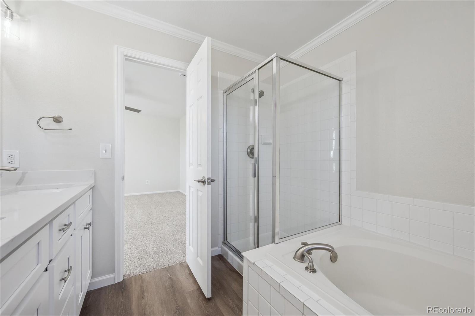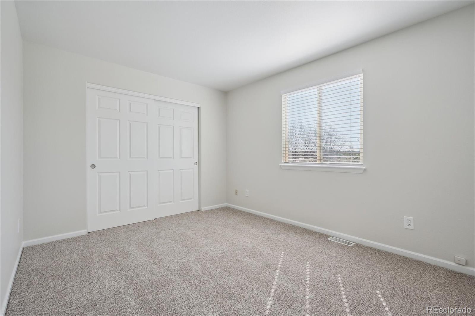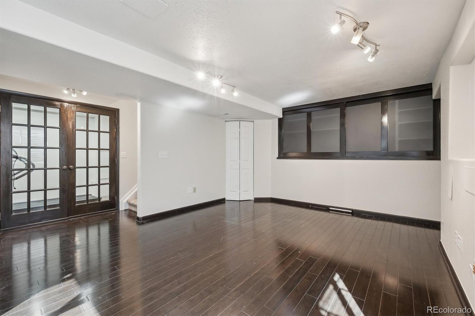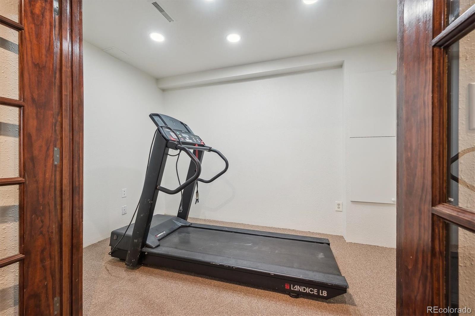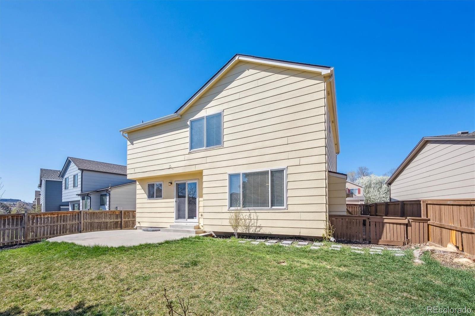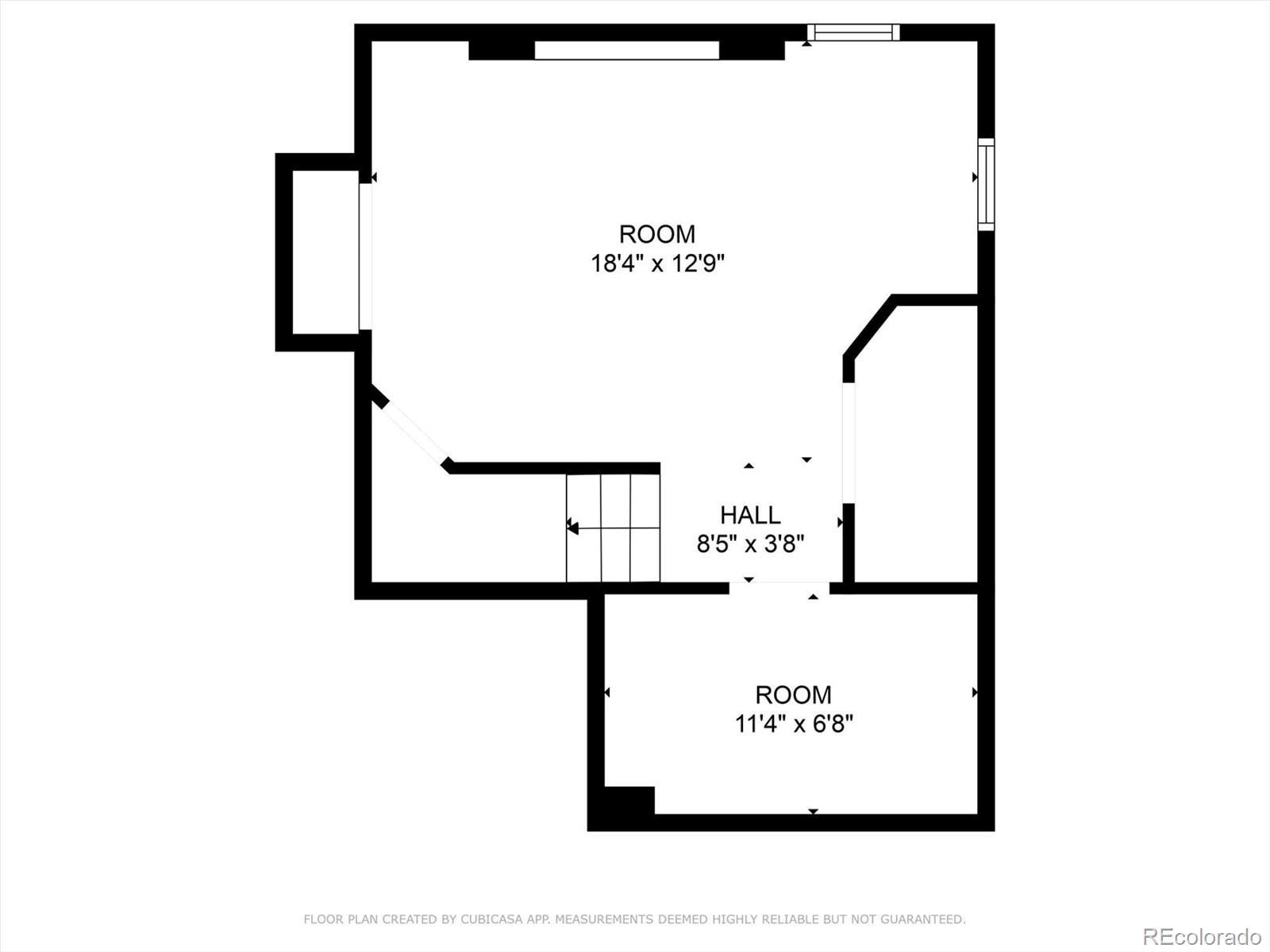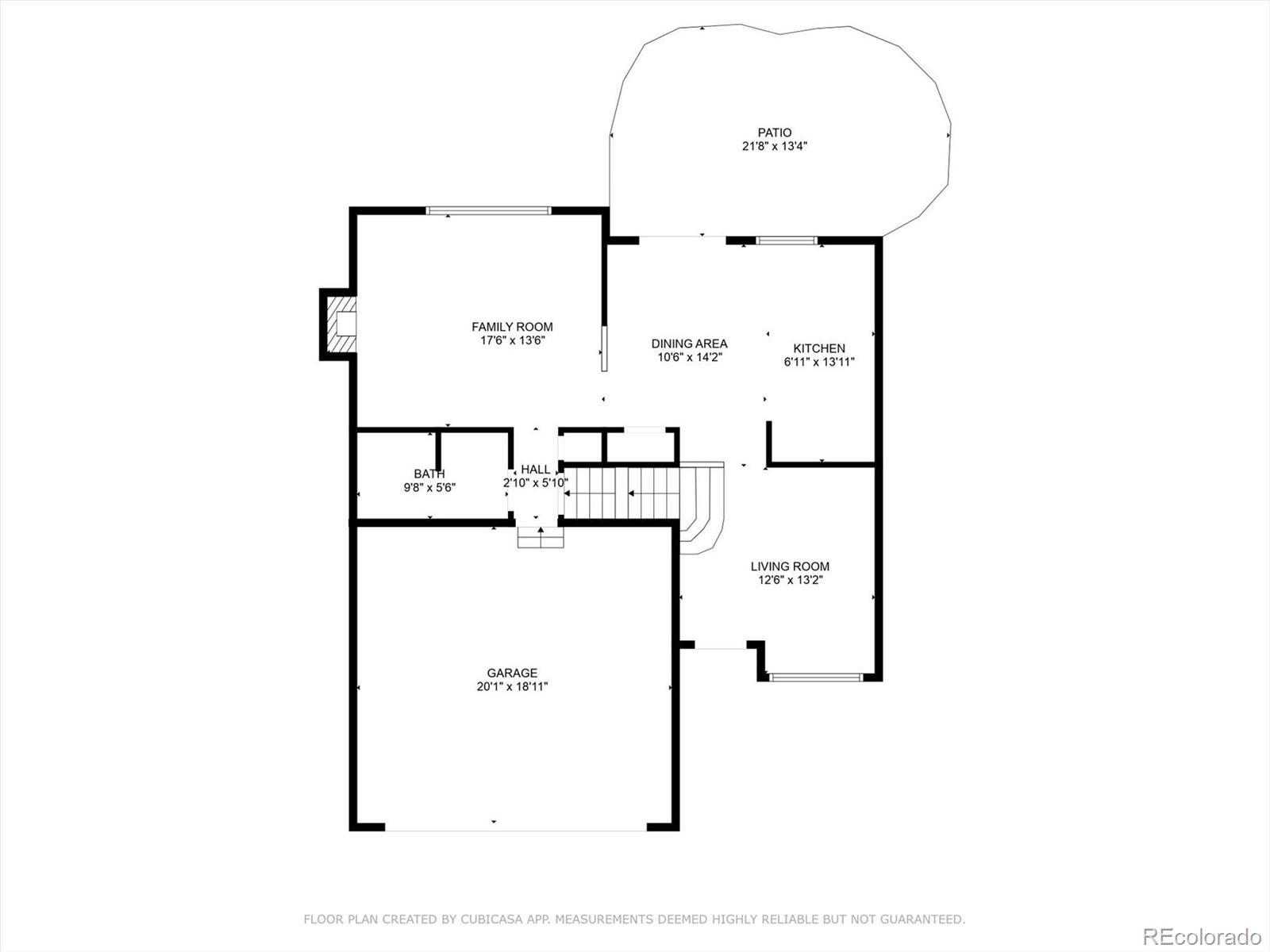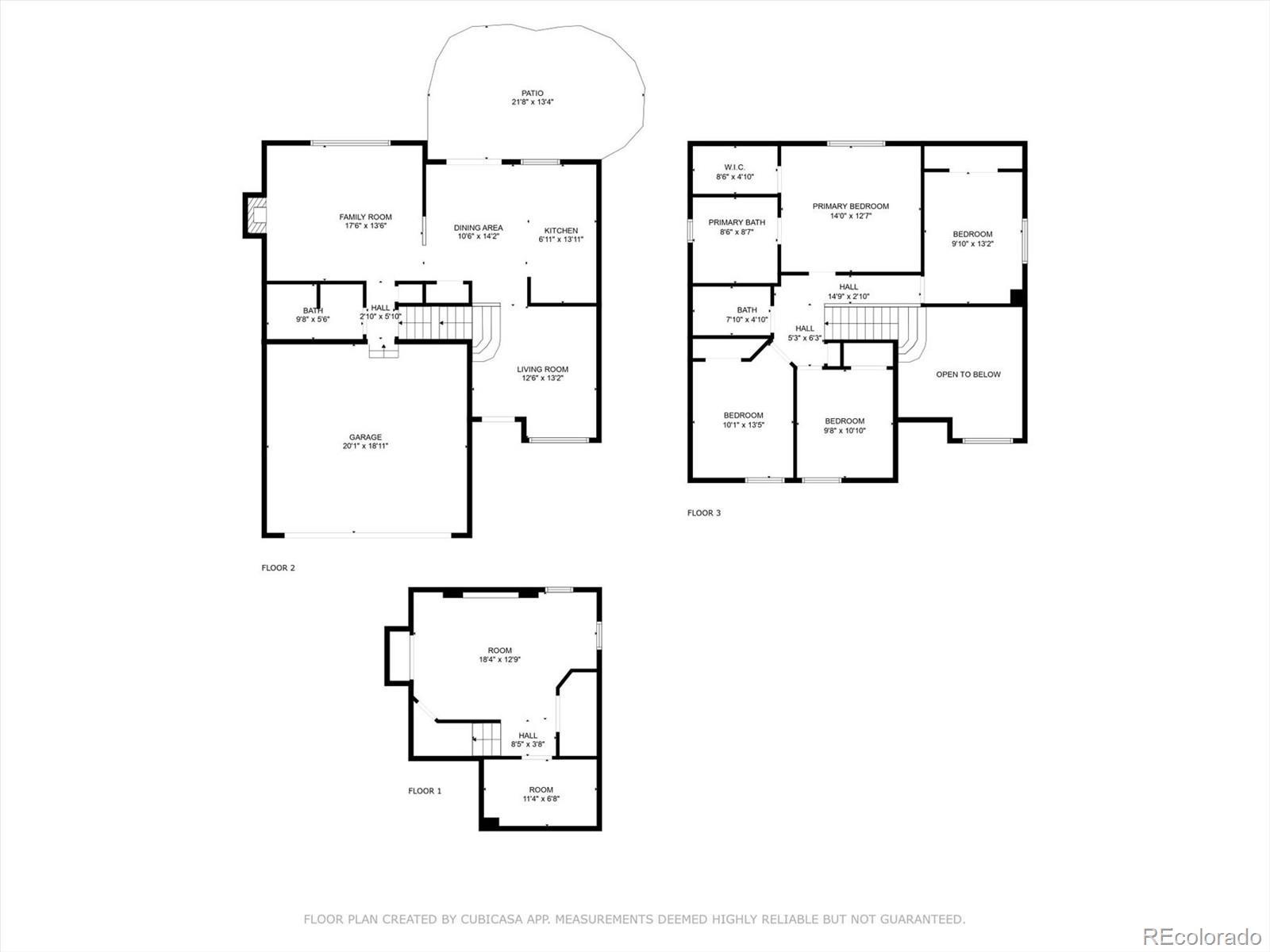Find us on...
Dashboard
- 4 Beds
- 3 Baths
- 2,197 Sqft
- .1 Acres
New Search X
4965 Collinsville Place
Completely remodeled throughout. Open floor plan, light & bright with vaulted ceilings & lots of windows. NEW carpet & pad, NEW LVP flooring in all bathrooms & laundry room, NEW refinshed hardwood floors in kitchen, NEW interior paint, NEW soft close cabinets and NEW slab quartz countertops in both the kitchen & baths. NEWER stainless steel appliances. NEWER furnace and A/C. NEW light fixtures, plumbing fixtures & hardware througout. Enter into a nicely appointed foyer & living room with vaulted ceilings and into the brand new eat-in-kitchen with new soft close 42" soft close cabinets, built in center island with trash can drawer, slab quartz countertops, huge single bowl SS sink, SS appliances, pantry & newly refinshed hardwood floors with sliding door to the private back yard. Great sized family room with gas fireplace. Updated powder bath with new LVP flooring & all new bath fixtures & hardware. Laundry room includes washer/dryer with a custom dog door to back yard. Upstairs offer 4 large bedrooms (very rare) with all new carpet, paint & lighting. Completely remodeled full bathroom with brand new LVP flooring, new tub surround tile, new bathtub, new vanity with quartz countertop and all new bath plumbing & hardware fixtures. Large primary bedroom with ceiling fan, walk in closet and updated 5 piece primary bathroom with new LVP flooring, new dual vanity with undermoount sinks, quartz countertop, new bath, plumbing hardware & mirrors. The basement has great space for a private workout room/office with glass french doors and a large bonus room that could be used for an additional bedroom, great room, game room etc with engineered hardwood floors & built in entertainment shelving. Huge clean crawlspace area that would be perfect fo storage. Newer roof. Large SW 2 car garage, professionally landscaped with mature landscaping, fenced in yard & sprinkler. Close to everything including schools, trails/parks, shopping/restaurants, comm. rec centers plus much more!
Listing Office: MB Denver Colorado Realty Source 
Essential Information
- MLS® #4247322
- Price$657,750
- Bedrooms4
- Bathrooms3.00
- Full Baths2
- Half Baths1
- Square Footage2,197
- Acres0.10
- Year Built1997
- TypeResidential
- Sub-TypeSingle Family Residence
- StyleTraditional
- StatusActive
Community Information
- Address4965 Collinsville Place
- SubdivisionEastridge
- CityHighlands Ranch
- CountyDouglas
- StateCO
- Zip Code80130
Amenities
- Parking Spaces2
- # of Garages2
Amenities
Clubhouse, Fitness Center, Playground, Pool, Spa/Hot Tub, Tennis Court(s), Trail(s)
Interior
- HeatingForced Air, Natural Gas
- CoolingCentral Air
- FireplaceYes
- # of Fireplaces1
- FireplacesFamily Room, Gas Log
- StoriesTwo
Interior Features
Built-in Features, Ceiling Fan(s), Eat-in Kitchen, Entrance Foyer, Five Piece Bath, Kitchen Island, Open Floorplan, Pantry, Primary Suite, Quartz Counters, Solid Surface Counters, Vaulted Ceiling(s), Walk-In Closet(s)
Appliances
Dishwasher, Disposal, Dryer, Microwave, Oven, Range, Refrigerator, Washer
Exterior
- Exterior FeaturesDog Run, Private Yard
- RoofComposition
Lot Description
Landscaped, Level, Near Public Transit, Sprinklers In Front, Sprinklers In Rear
Windows
Double Pane Windows, Egress Windows, Window Coverings
Foundation
Concrete Perimeter, Structural
School Information
- DistrictDouglas RE-1
- ElementaryArrowwood
- MiddleCresthill
- HighHighlands Ranch
Additional Information
- Date ListedApril 18th, 2025
- ZoningSFR
Listing Details
MB Denver Colorado Realty Source
Office Contact
darren@coloradorealtysource.com,303-883-2252
 Terms and Conditions: The content relating to real estate for sale in this Web site comes in part from the Internet Data eXchange ("IDX") program of METROLIST, INC., DBA RECOLORADO® Real estate listings held by brokers other than RE/MAX Professionals are marked with the IDX Logo. This information is being provided for the consumers personal, non-commercial use and may not be used for any other purpose. All information subject to change and should be independently verified.
Terms and Conditions: The content relating to real estate for sale in this Web site comes in part from the Internet Data eXchange ("IDX") program of METROLIST, INC., DBA RECOLORADO® Real estate listings held by brokers other than RE/MAX Professionals are marked with the IDX Logo. This information is being provided for the consumers personal, non-commercial use and may not be used for any other purpose. All information subject to change and should be independently verified.
Copyright 2025 METROLIST, INC., DBA RECOLORADO® -- All Rights Reserved 6455 S. Yosemite St., Suite 500 Greenwood Village, CO 80111 USA
Listing information last updated on April 30th, 2025 at 3:33am MDT.

