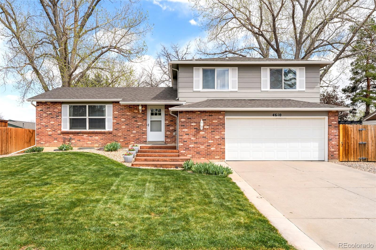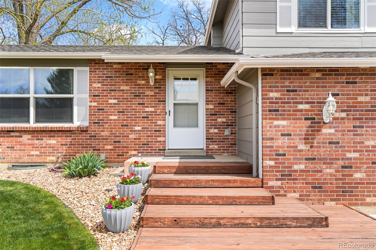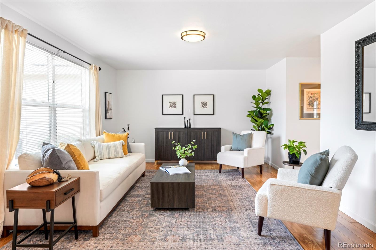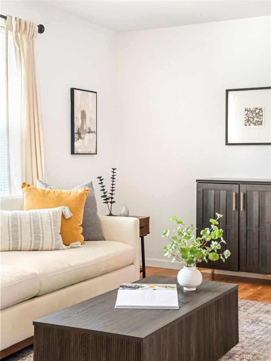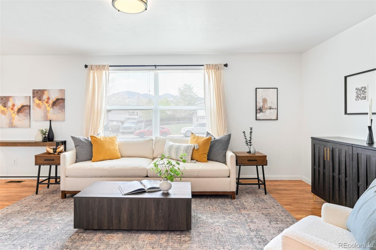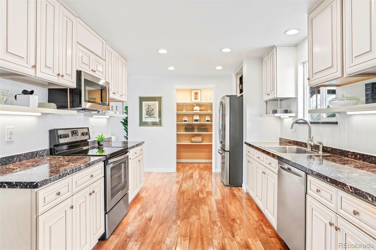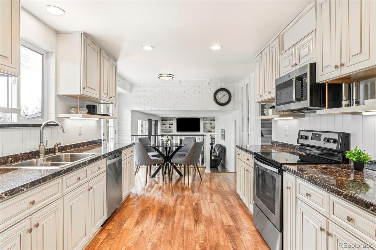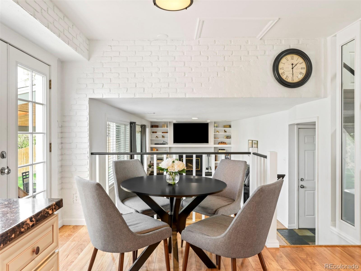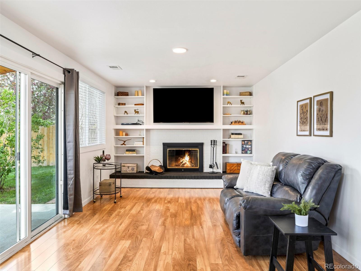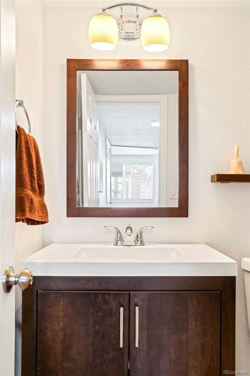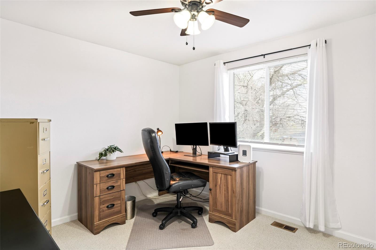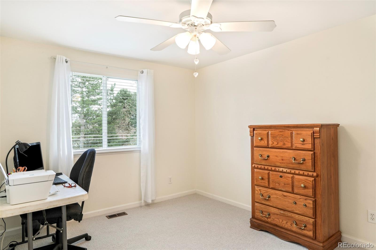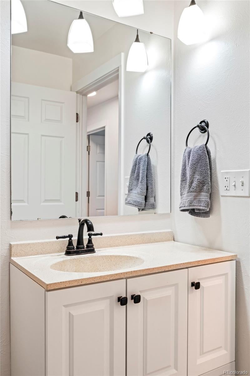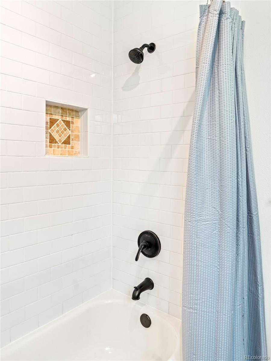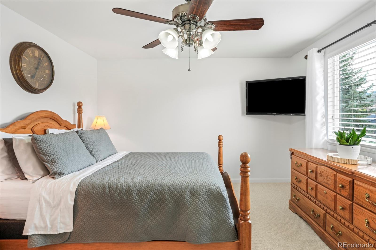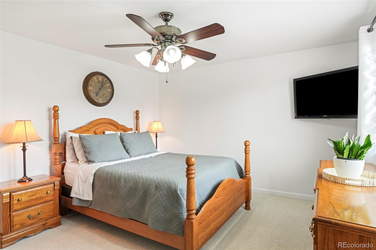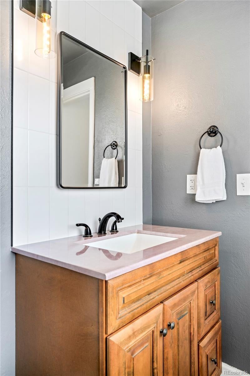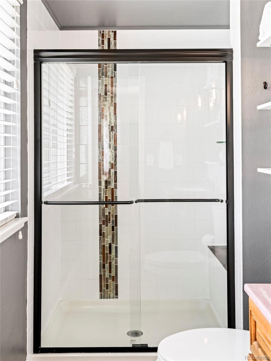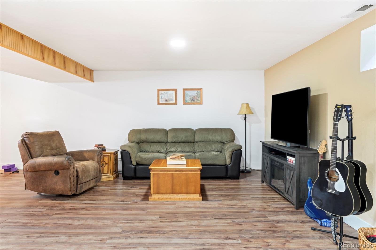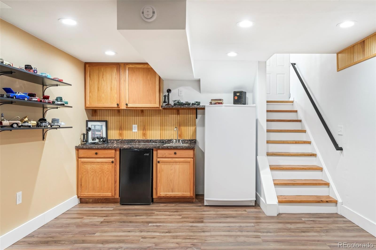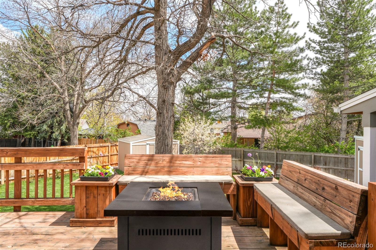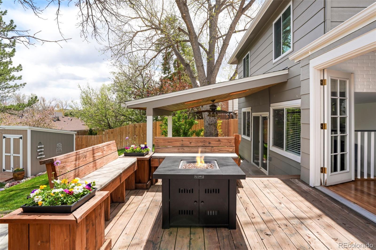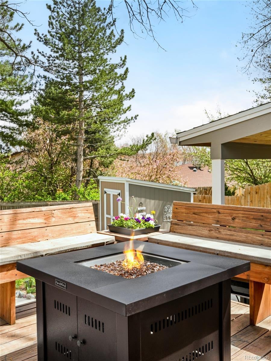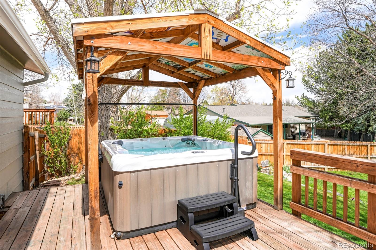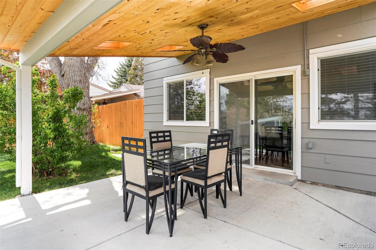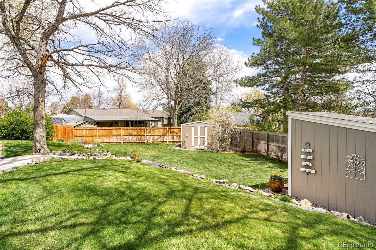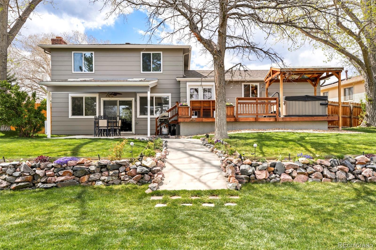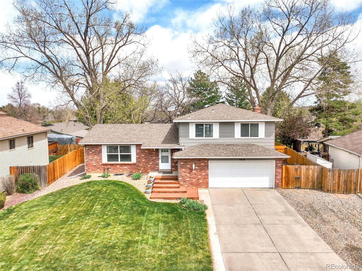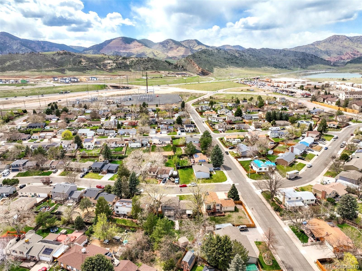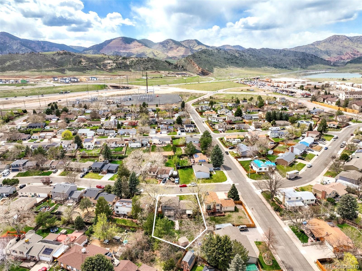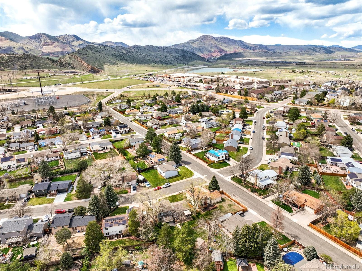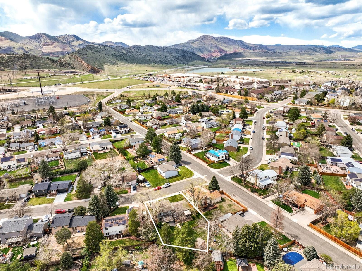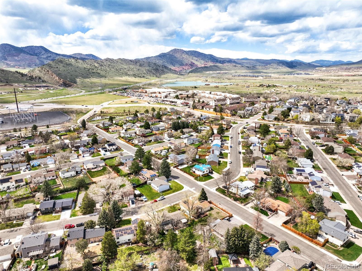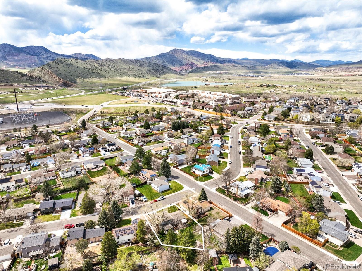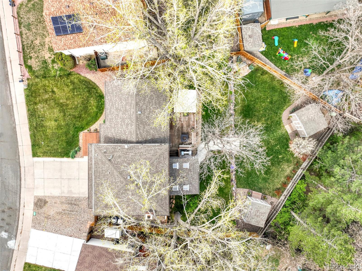Find us on...
Dashboard
- 3 Beds
- 3 Baths
- 2,209 Sqft
- .22 Acres
New Search X
4610 S Deframe Street
This trilevel bubbles with pride of ownership and delightful custom touches inside, with a backyard oasis outside that includes a covered hot tub, sheds and an array shade trees and flowers. The large living room greets the main entry, which blends seamlessly into a well-planned, spacious kitchen with custom open shelving and an incredible walk-in pantry. An eat-in kitchen dining area overlooks the cozy lower level den, which is anchored with floor-to-ceiling shelves and a working wood fireplace. Upstairs houses 3 generous bedrooms, including a primary suite that looks out over the foothills. A finished basement includes a bar area and a generous L-shaped layout for a big sectional, guest space, gym, rec room. Both kitchen and den have large double glass doors that lead to a magical, multi-deck backyard paradise with covered hot tub and patio, custom benches around a fire pit, 2 storage sheds, and a path that leads through a colorful landscape of bulbs and perennial blooms. Freshly painted exterior with new shutters has great curb appeal, and the west-facing orientation means easy winter snow maintenance in the front and idyllic summer shade in the back. Home has many upgrades including fresh paint, new upstairs carpet, and a brand new Class 4 roof to be replaced prior to Closing. Outdoor activities surround this wonderful location near Bear Creek Lake Park, Red Rocks, trails, easy mountain access and more...just in time for Summer concerts, hiking and backyard BBQs.
Listing Office: Milehimodern 
Essential Information
- MLS® #4172909
- Price$630,000
- Bedrooms3
- Bathrooms3.00
- Full Baths2
- Square Footage2,209
- Acres0.22
- Year Built1977
- TypeResidential
- Sub-TypeSingle Family Residence
- StatusPending
Community Information
- Address4610 S Deframe Street
- SubdivisionFriendly Hills
- CityMorrison
- CountyJefferson
- StateCO
- Zip Code80465
Amenities
- Parking Spaces3
- # of Garages2
- ViewMountain(s)
Utilities
Electricity Connected, Internet Access (Wired), Natural Gas Connected, Phone Available
Interior
- HeatingForced Air, Natural Gas
- CoolingCentral Air
- FireplaceYes
- # of Fireplaces1
- FireplacesFamily Room
- StoriesTri-Level
Interior Features
Built-in Features, Ceiling Fan(s), Entrance Foyer, Open Floorplan, Pantry, Wet Bar
Appliances
Bar Fridge, Dishwasher, Disposal, Dryer, Oven, Range, Refrigerator, Washer
Exterior
- Lot DescriptionLandscaped, Level
- RoofComposition
Exterior Features
Lighting, Private Yard, Rain Gutters, Spa/Hot Tub
School Information
- DistrictJefferson County R-1
- ElementaryKendallvue
- MiddleCarmody
- HighBear Creek
Additional Information
- Date ListedApril 24th, 2025
- ZoningP-D
Listing Details
 Milehimodern
Milehimodern
Office Contact
kim.oconnor@milehimodern.com,303-885-0502
 Terms and Conditions: The content relating to real estate for sale in this Web site comes in part from the Internet Data eXchange ("IDX") program of METROLIST, INC., DBA RECOLORADO® Real estate listings held by brokers other than RE/MAX Professionals are marked with the IDX Logo. This information is being provided for the consumers personal, non-commercial use and may not be used for any other purpose. All information subject to change and should be independently verified.
Terms and Conditions: The content relating to real estate for sale in this Web site comes in part from the Internet Data eXchange ("IDX") program of METROLIST, INC., DBA RECOLORADO® Real estate listings held by brokers other than RE/MAX Professionals are marked with the IDX Logo. This information is being provided for the consumers personal, non-commercial use and may not be used for any other purpose. All information subject to change and should be independently verified.
Copyright 2025 METROLIST, INC., DBA RECOLORADO® -- All Rights Reserved 6455 S. Yosemite St., Suite 500 Greenwood Village, CO 80111 USA
Listing information last updated on April 29th, 2025 at 2:19pm MDT.

