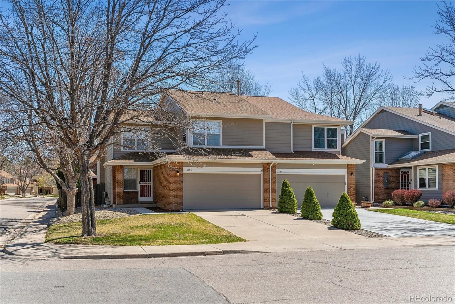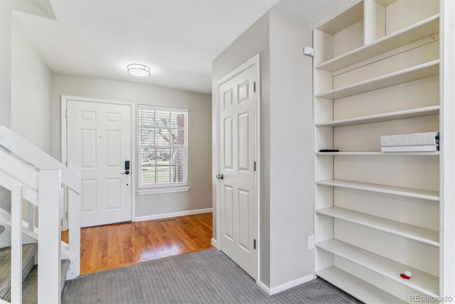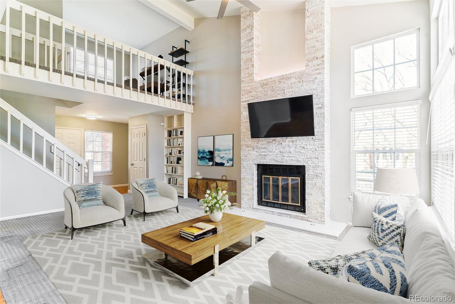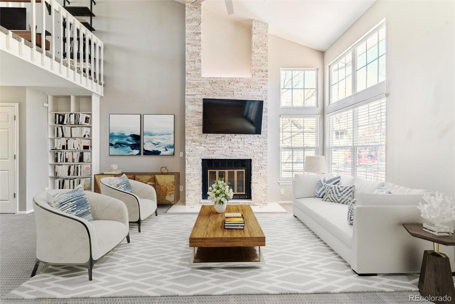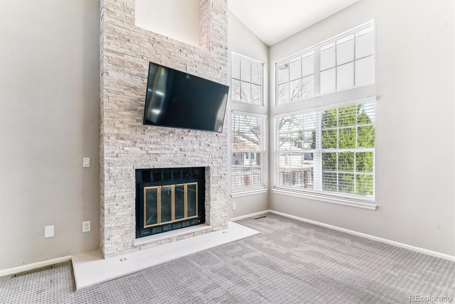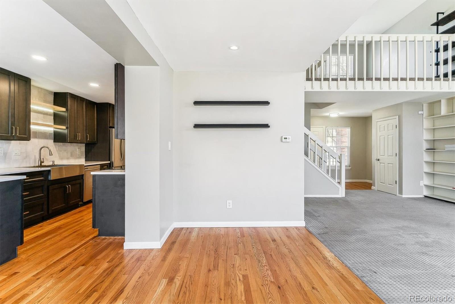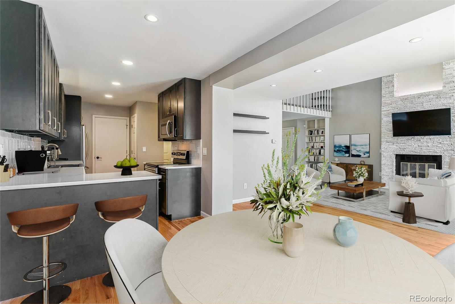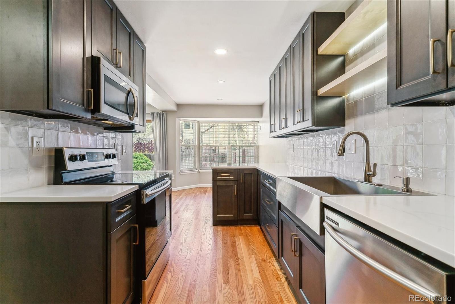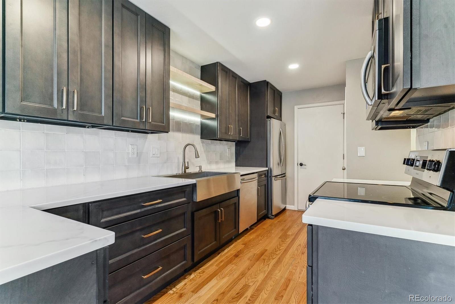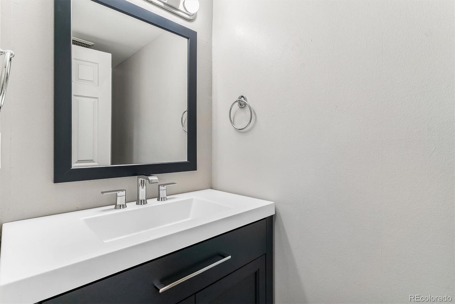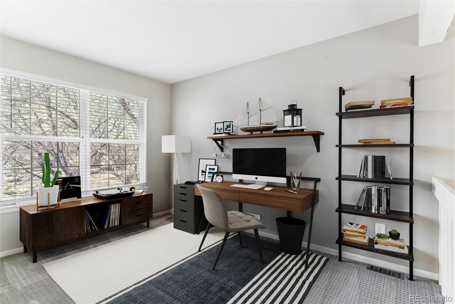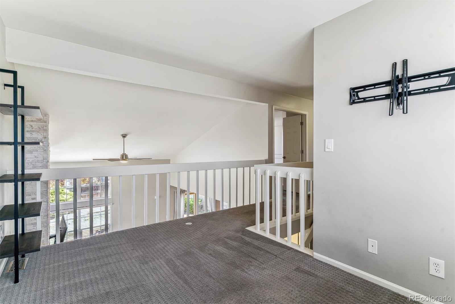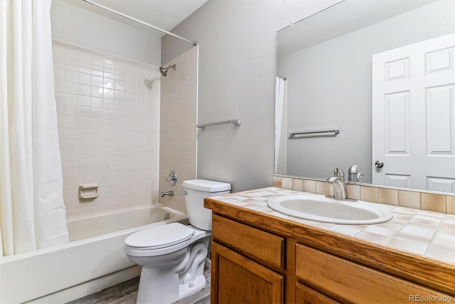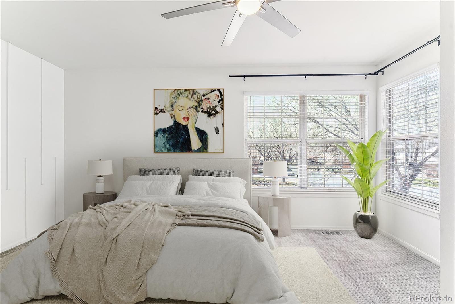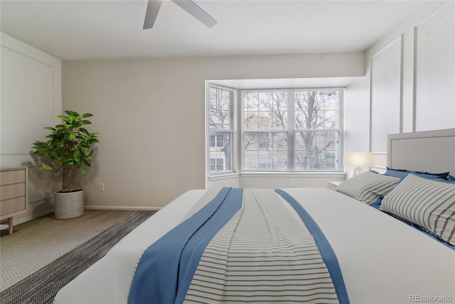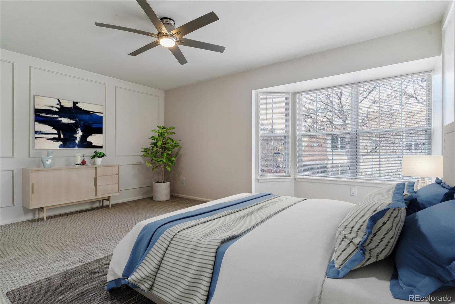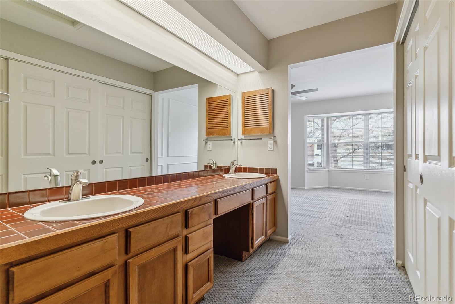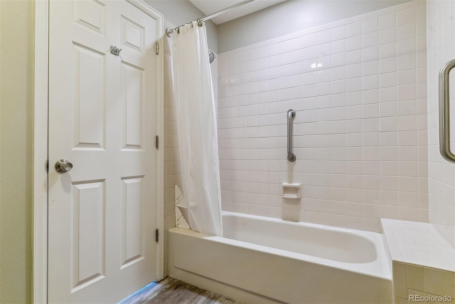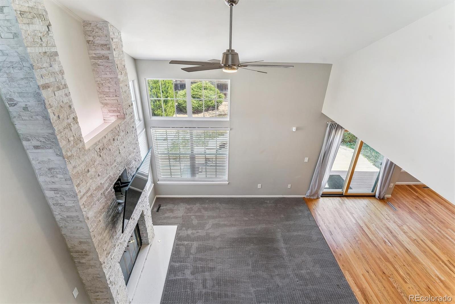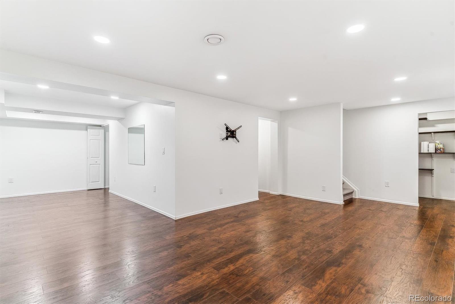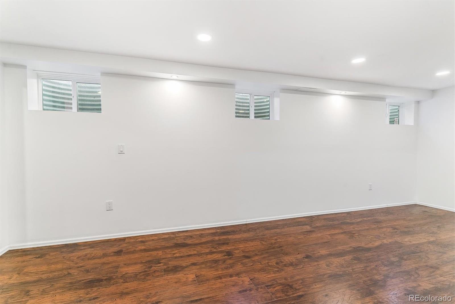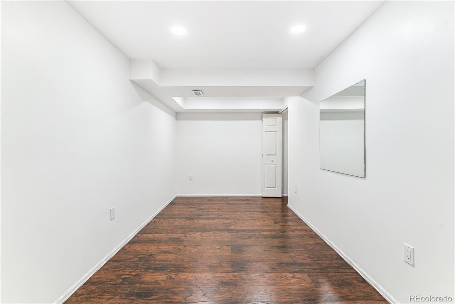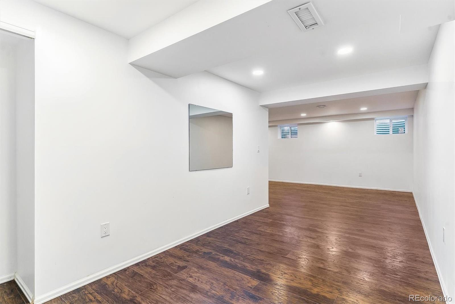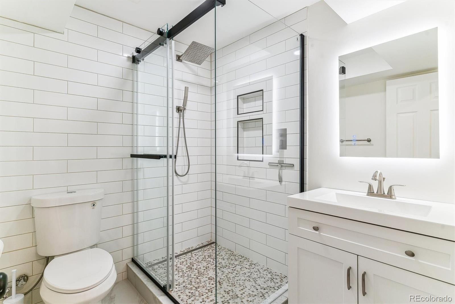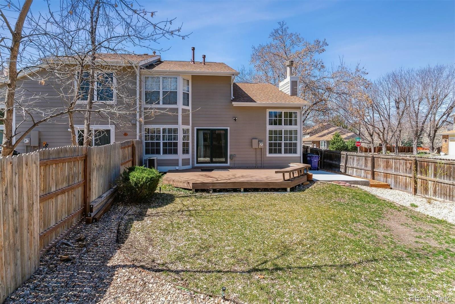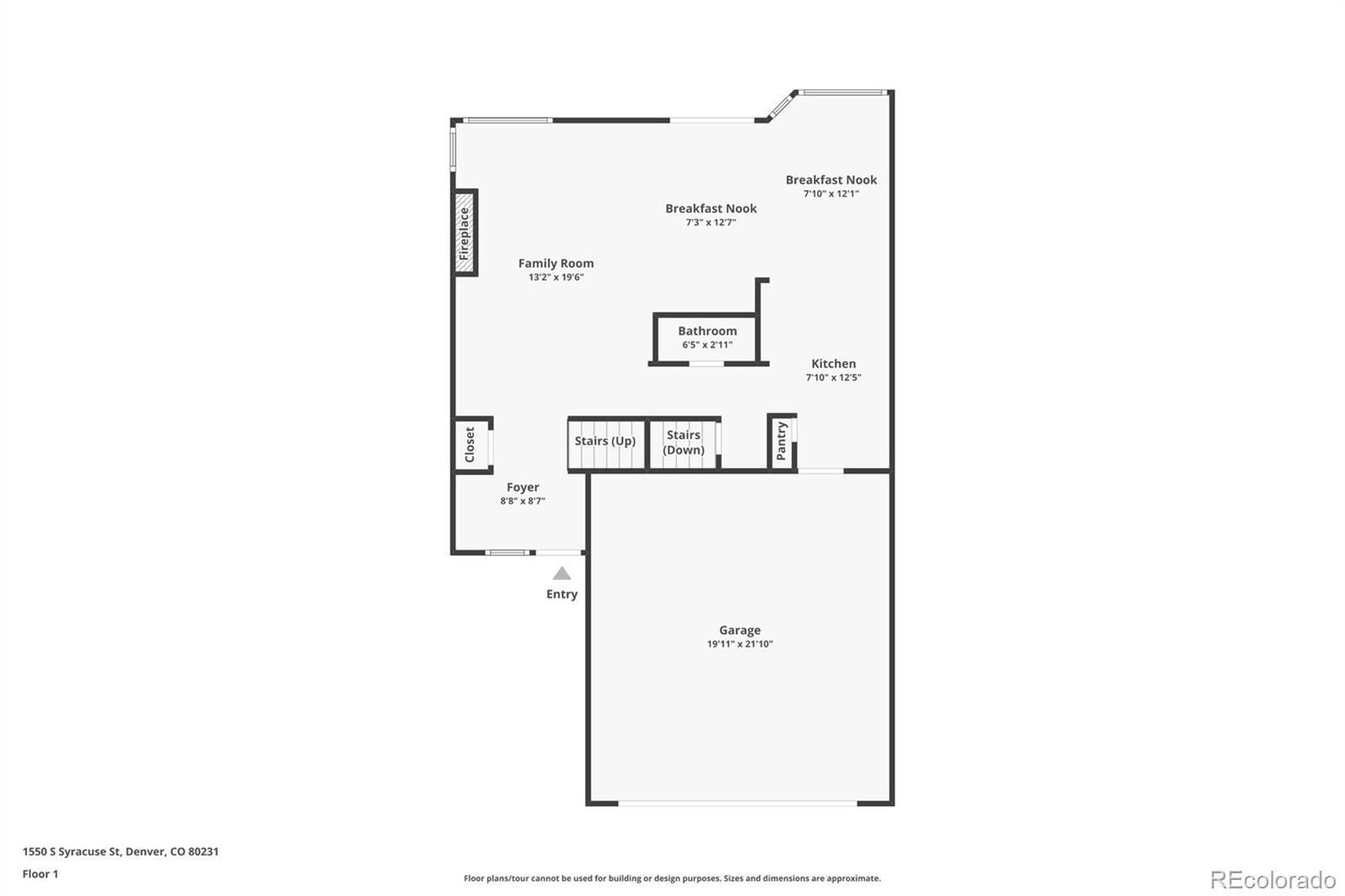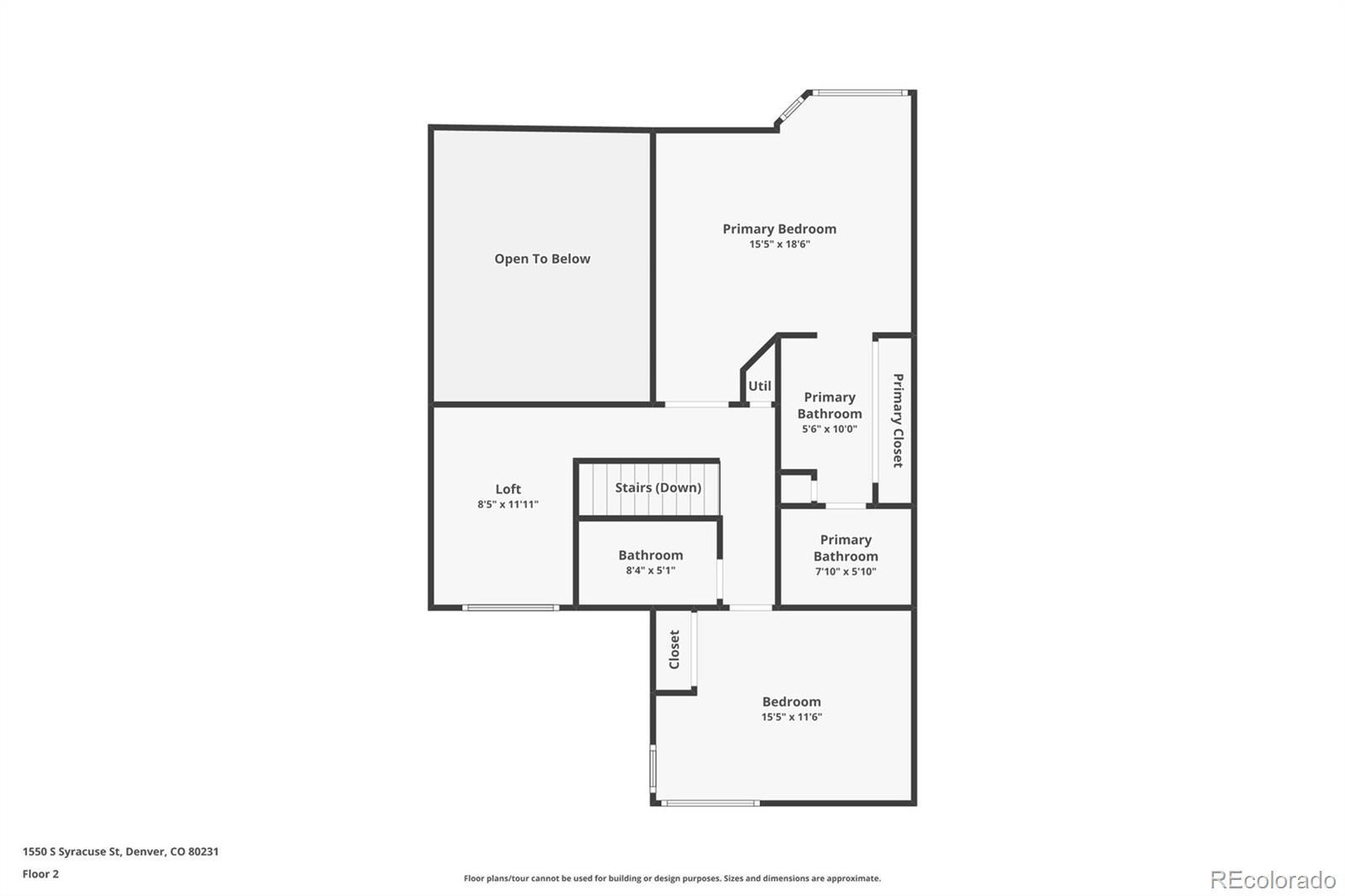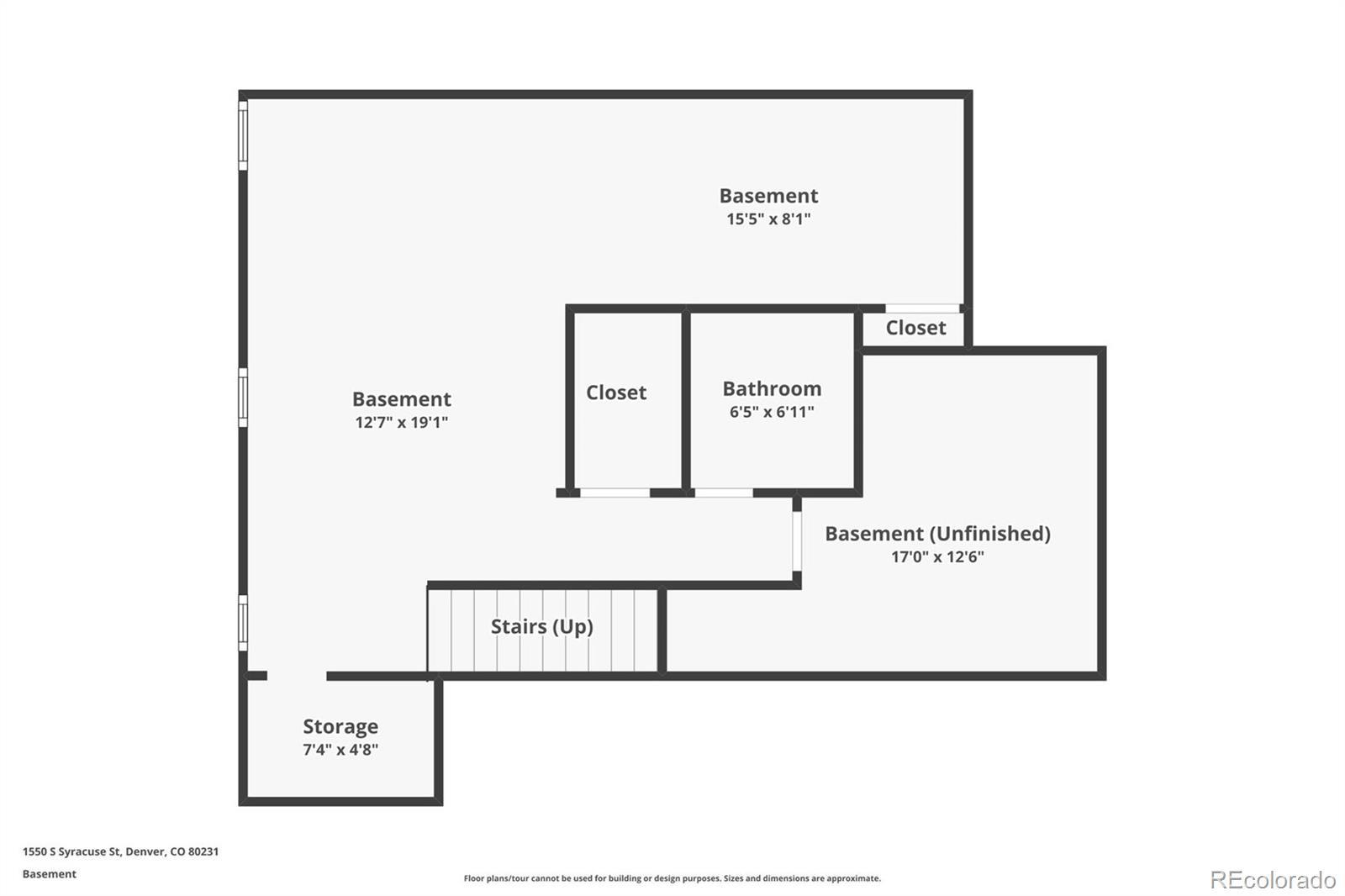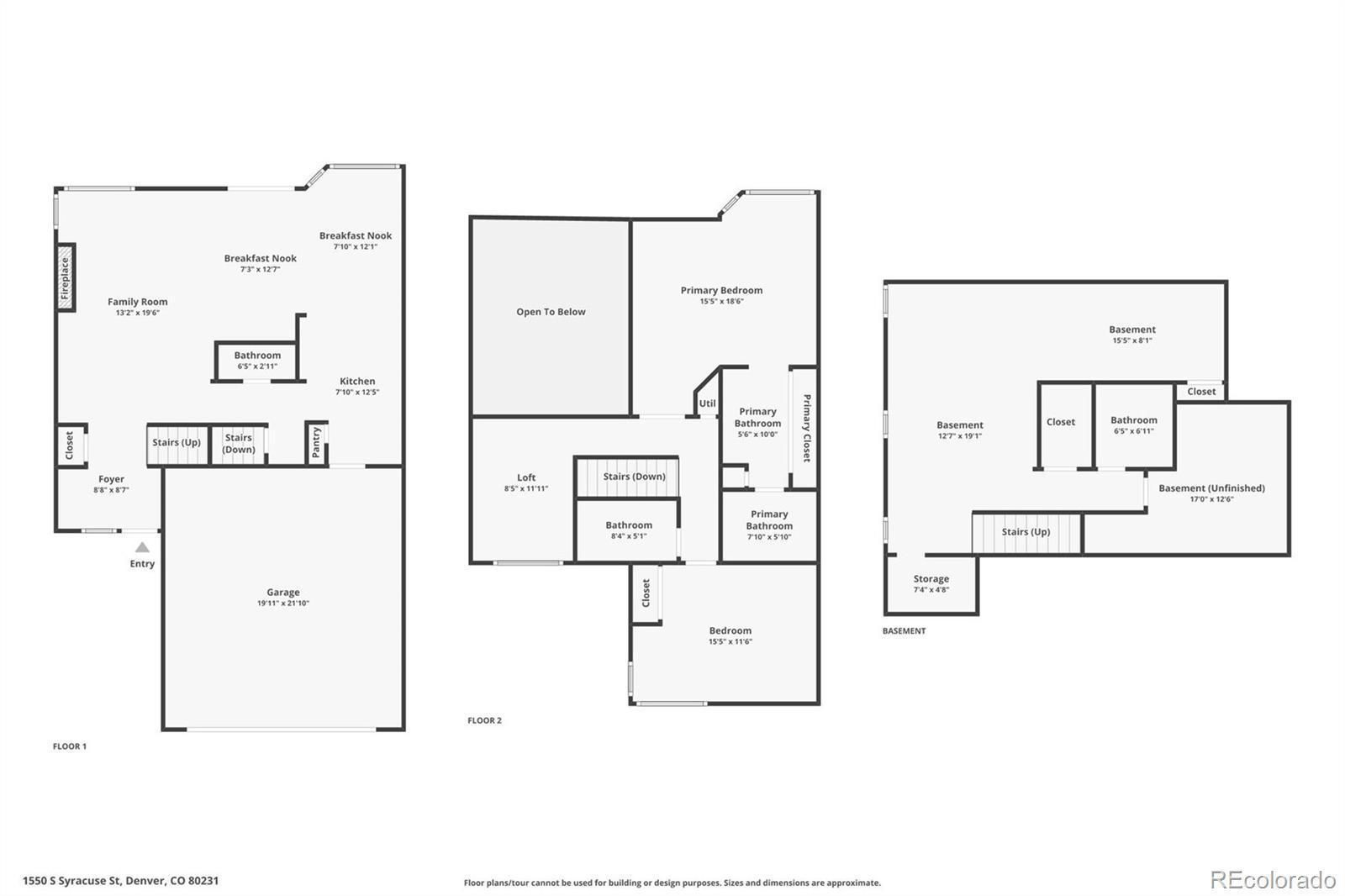Find us on...
Dashboard
- 3 Beds
- 4 Baths
- 2,450 Sqft
- .11 Acres
New Search X
1550 S Syracuse Street
Welcome to this beautifully maintained unit located in highly desirable Indian Creek neighborhood. Offering over 2,400 sqft of finished living space, this home combines generous proportions with tasteful upgrades and timeless charm. The main level features an open, flowing floor plan with vaulted ceilings and abundant natural light. Built-in shelving adds character, while the stacked stone fireplace creates a cozy focal point for cool Colorado evenings. Upstairs, you’ll find two spacious bedrooms. Each large enough to accommodate a king-size bed. The primary suite includes ample closet space and an en-suite ¾ bath. The kitchen has been completely remodeled with attention to every detail. Designed for functionality, it features upgraded cabinetry, quartz countertops, a tile backsplash, stainless steel appliances, and a farmhouse sink—perfect for entertaining. This home has seen over $120,000 in thoughtful updates. Major improvements include a newer roof, windows, furnace, A/C, water heater, and blinds (all installed in 2019). The main floor bathroom was also refreshed that same year. In 2021, the garage concrete was replaced, and the basement was finished to provide additional living space. In 2022, new flooring, interior paint, and the full kitchen remodel were completed. Upgrades continued in 2023 with new closet systems, accent walls, a finished basement bathroom, concrete sidewalks and steps, a new patio, and a retaining wall. In 2024, planter boxes, main floor windows, and a new sliding back door were added to complete the transformation. The finished basement offers flexibility as a nonconforming third bedroom, home office, or second family room. The outdoor space is equally impressive, featuring a spacious deck that’s ideal for backyard barbecues! Situated on a generous corner lot, the fenced yard provides privacy, room to relax, and mature landscaping. Unbeatable central location being mins from Cherry Creek North and within 20 mins of both Downtown and DTC!
Listing Office: Metro Home Finders 
Essential Information
- MLS® #4152244
- Price$615,000
- Bedrooms3
- Bathrooms4.00
- Full Baths1
- Half Baths1
- Square Footage2,450
- Acres0.11
- Year Built1983
- TypeResidential
- Sub-TypeSingle Family Residence
- StyleTraditional
- StatusActive
Community Information
- Address1550 S Syracuse Street
- SubdivisionIndian Creek
- CityDenver
- CountyDenver
- StateCO
- Zip Code80231
Amenities
- AmenitiesPool, Tennis Court(s)
- UtilitiesCable Available
- Parking Spaces2
- # of Garages2
Interior
- HeatingForced Air
- CoolingCentral Air
- FireplaceYes
- # of Fireplaces1
- FireplacesFamily Room
- StoriesTwo
Interior Features
Breakfast Nook, Ceiling Fan(s), Eat-in Kitchen, High Ceilings, Pantry, Primary Suite, Quartz Counters, Smoke Free, Vaulted Ceiling(s)
Appliances
Dishwasher, Disposal, Dryer, Microwave, Oven, Refrigerator, Washer
Exterior
- Exterior FeaturesPrivate Yard
- Lot DescriptionLevel
- RoofComposition
- FoundationSlab
Windows
Bay Window(s), Double Pane Windows
School Information
- DistrictDenver 1
- ElementaryMcMeen
- MiddleHill
- HighGeorge Washington
Additional Information
- Date ListedApril 10th, 2025
- ZoningPUD
Listing Details
 Metro Home Finders
Metro Home Finders
Office Contact
cindy@cindydassinger.com,303-618-4952
 Terms and Conditions: The content relating to real estate for sale in this Web site comes in part from the Internet Data eXchange ("IDX") program of METROLIST, INC., DBA RECOLORADO® Real estate listings held by brokers other than RE/MAX Professionals are marked with the IDX Logo. This information is being provided for the consumers personal, non-commercial use and may not be used for any other purpose. All information subject to change and should be independently verified.
Terms and Conditions: The content relating to real estate for sale in this Web site comes in part from the Internet Data eXchange ("IDX") program of METROLIST, INC., DBA RECOLORADO® Real estate listings held by brokers other than RE/MAX Professionals are marked with the IDX Logo. This information is being provided for the consumers personal, non-commercial use and may not be used for any other purpose. All information subject to change and should be independently verified.
Copyright 2025 METROLIST, INC., DBA RECOLORADO® -- All Rights Reserved 6455 S. Yosemite St., Suite 500 Greenwood Village, CO 80111 USA
Listing information last updated on April 29th, 2025 at 2:33pm MDT.

