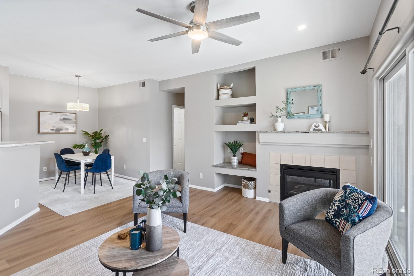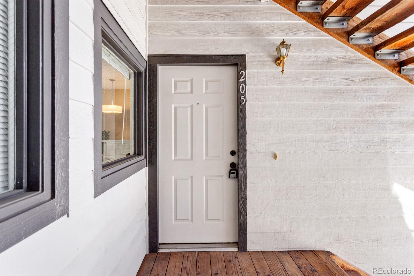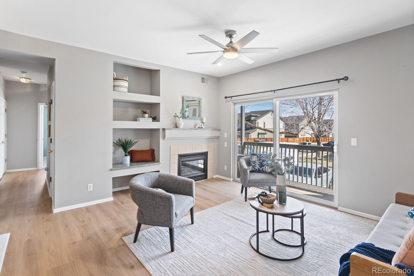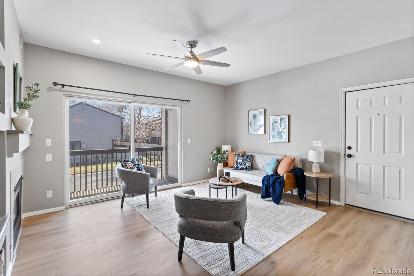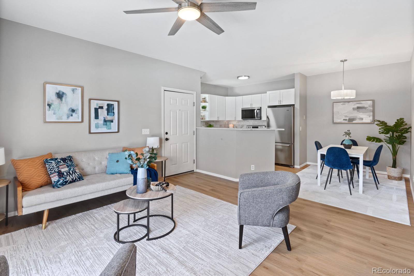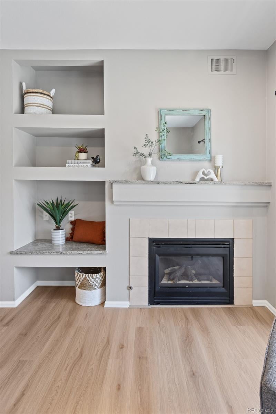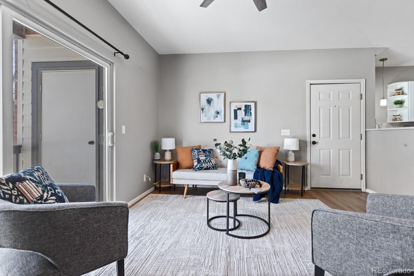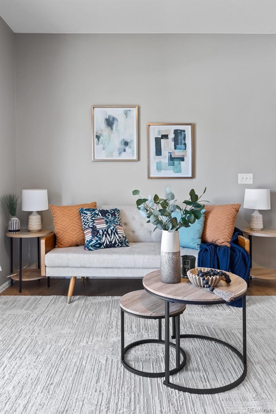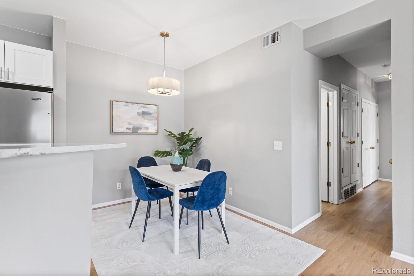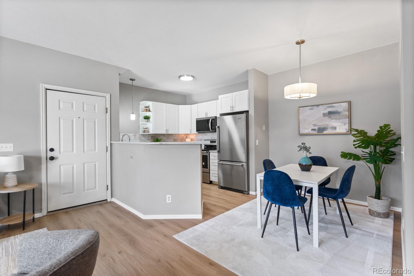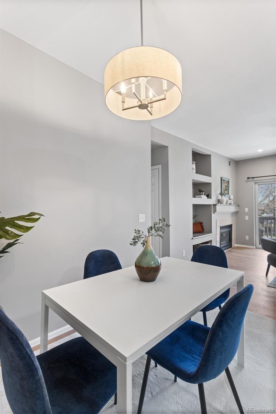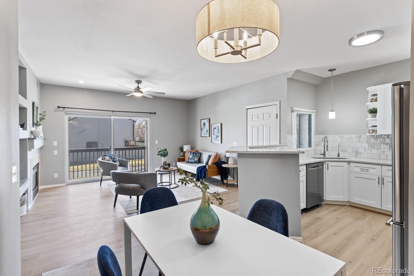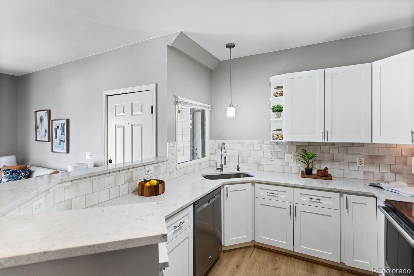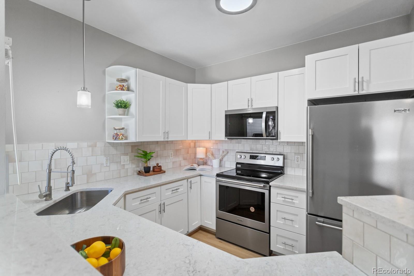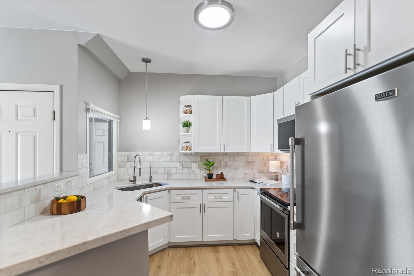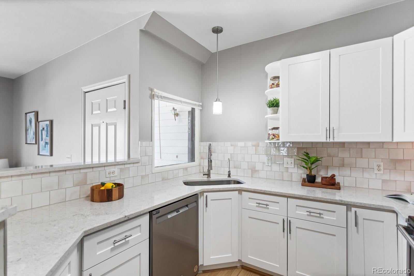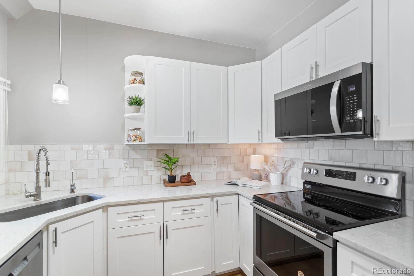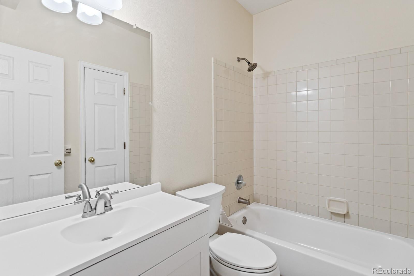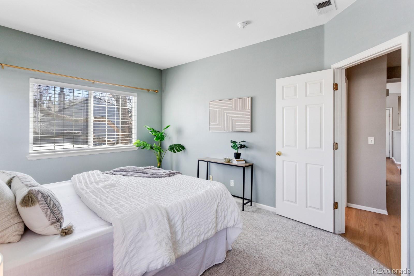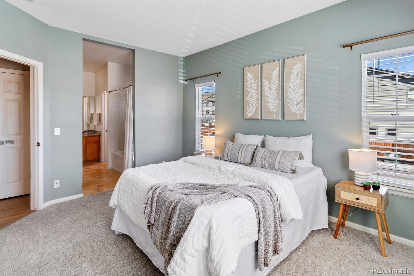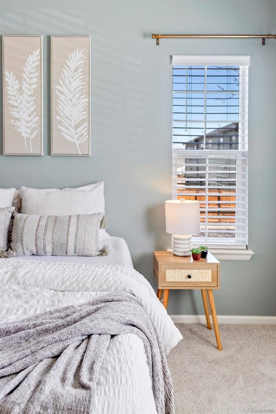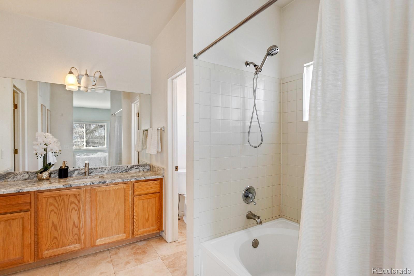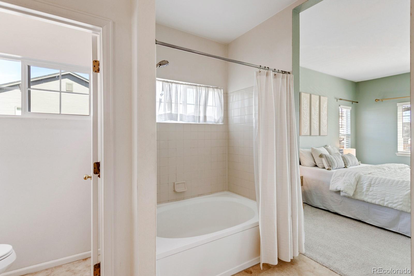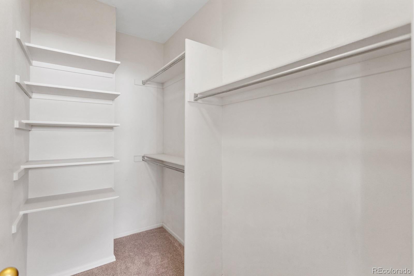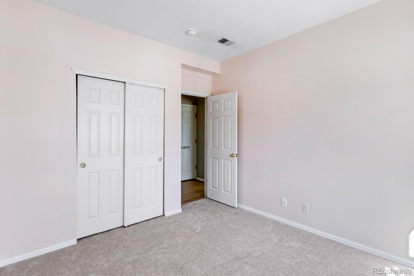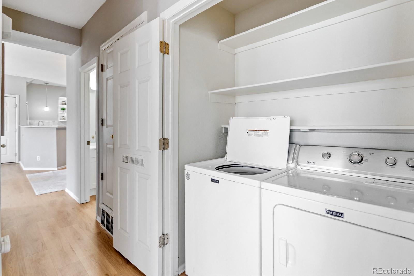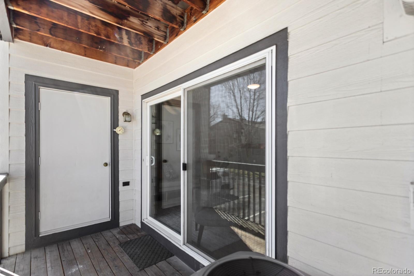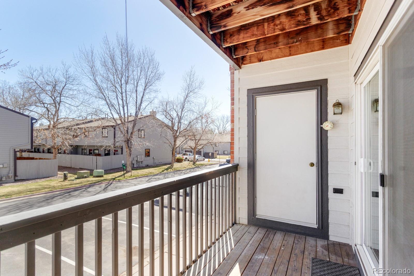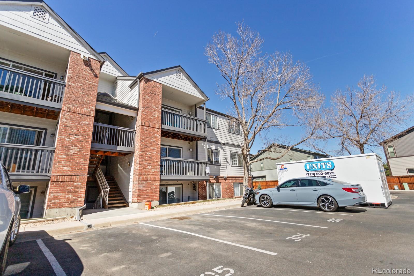Find us on...
Dashboard
- 2 Beds
- 2 Baths
- 935 Sqft
- .02 Acres
New Search X
10734 W 63rd Place 205
Contract terminated, through no fault of the Sellers! We are BACK on the market and ready to SELL! Great price, great value! Welcome to your beautifully renovated 2nd-floor corner unit in the heart of desirable Arvada! Flooded with natural light and boasting high ceilings, this 2 bed, 2 bath condo feels airy, open, and incredibly inviting. Everything's been updated — brand new LVP flooring, fresh interior paint, all-new cabinets, countertops, and appliances make this home truly move-in ready. Enjoy a spacious kitchen with tons of cabinet and counter space, perfect for cooking or entertaining. The primary suite includes its own en-suite bath for added comfort and privacy. You'll also get a deeded parking space, friendly neighbors, and a quiet, welcoming community vibe. Location-wise, it doesn’t get much better — just off 64th & Oak, you're blocks from Allendale Park, top-rated schools (including Arvada West High), and close to shops, restaurants, and more. This is easy, stylish living in one of Arvada’s best spots!
Listing Office: West and Main Homes Inc 
Essential Information
- MLS® #3754142
- Price$325,000
- Bedrooms2
- Bathrooms2.00
- Full Baths2
- Square Footage935
- Acres0.02
- Year Built1999
- TypeResidential
- Sub-TypeCondominium
- StatusActive
Community Information
- Address10734 W 63rd Place 205
- SubdivisionGrace Place
- CityArvada
- CountyJefferson
- StateCO
- Zip Code80004
Amenities
- Parking Spaces3
Utilities
Cable Available, Electricity Connected, Natural Gas Connected
Interior
- HeatingForced Air
- CoolingCentral Air
- FireplaceYes
- # of Fireplaces1
- FireplacesFamily Room
- StoriesOne
Interior Features
Breakfast Nook, Built-in Features, Ceiling Fan(s), Granite Counters, High Ceilings, Open Floorplan, Pantry, Primary Suite, Smoke Free, Vaulted Ceiling(s), Walk-In Closet(s)
Appliances
Cooktop, Dishwasher, Disposal, Dryer, Gas Water Heater, Microwave, Oven, Refrigerator, Washer
Exterior
- Exterior FeaturesBalcony
- WindowsDouble Pane Windows
- RoofComposition
School Information
- DistrictJefferson County R-1
- ElementaryVanderhoof
- MiddleDrake
- HighArvada West
Additional Information
- Date ListedMarch 27th, 2025
Listing Details
 West and Main Homes Inc
West and Main Homes Inc
Office Contact
Kendra@westandmainhomes.com,720-434-6432
 Terms and Conditions: The content relating to real estate for sale in this Web site comes in part from the Internet Data eXchange ("IDX") program of METROLIST, INC., DBA RECOLORADO® Real estate listings held by brokers other than RE/MAX Professionals are marked with the IDX Logo. This information is being provided for the consumers personal, non-commercial use and may not be used for any other purpose. All information subject to change and should be independently verified.
Terms and Conditions: The content relating to real estate for sale in this Web site comes in part from the Internet Data eXchange ("IDX") program of METROLIST, INC., DBA RECOLORADO® Real estate listings held by brokers other than RE/MAX Professionals are marked with the IDX Logo. This information is being provided for the consumers personal, non-commercial use and may not be used for any other purpose. All information subject to change and should be independently verified.
Copyright 2025 METROLIST, INC., DBA RECOLORADO® -- All Rights Reserved 6455 S. Yosemite St., Suite 500 Greenwood Village, CO 80111 USA
Listing information last updated on April 29th, 2025 at 5:04pm MDT.

