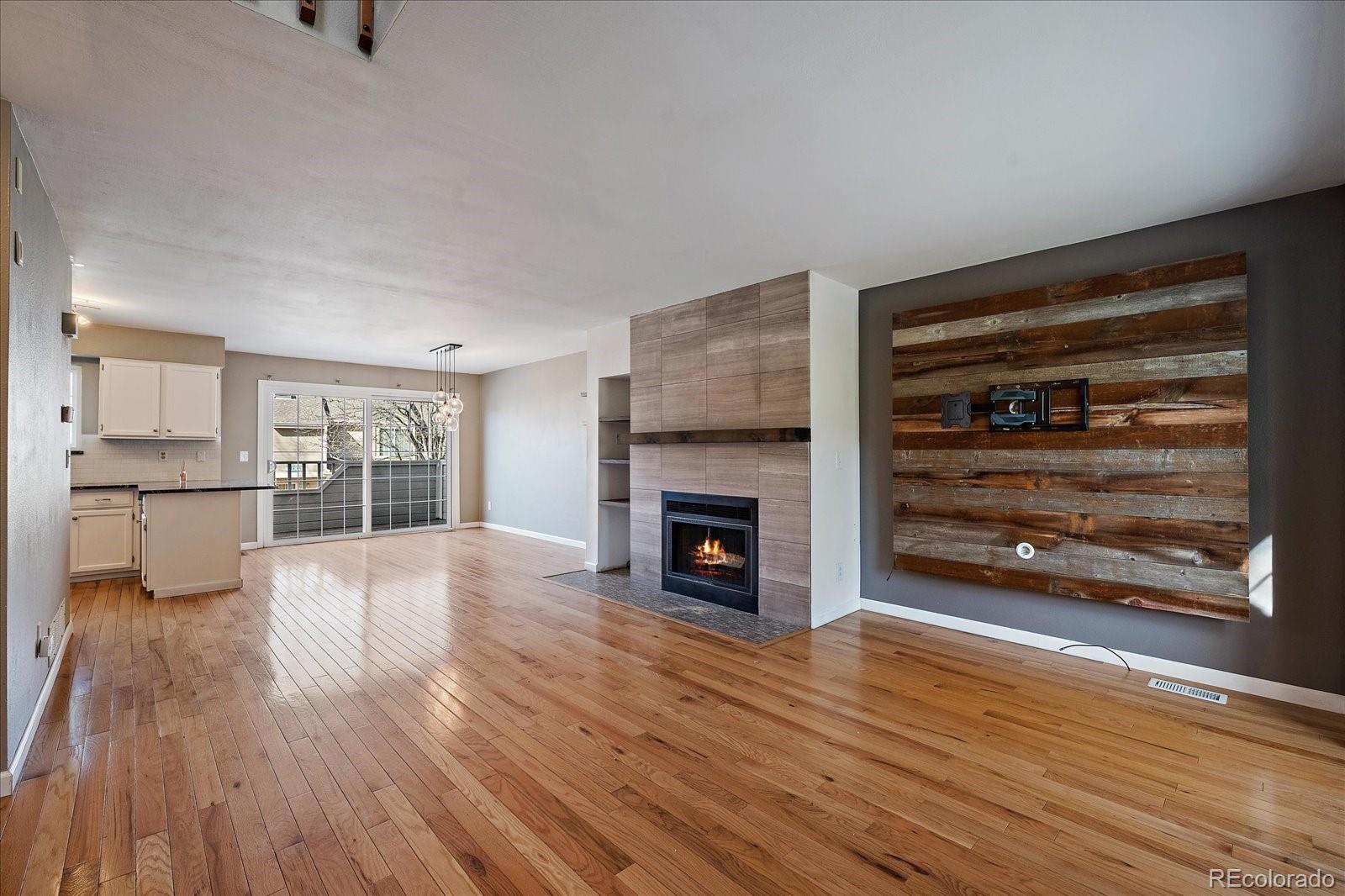Find us on...
Dashboard
- 2 Beds
- 3 Baths
- 1,500 Sqft
- .02 Acres
New Search X
1818 S Quebec Way B15-5
Welcome home to this spacious 2 bedroom, 3 bath town home. High ceilings and open floor plan make the kitchen/dining room/ living room perfect for entertaining or to crawl up next to a natural wood fireplace and watch a movie. The granite counters in the kitchens and bathrooms as well as updates with flooring/ paint make this unit move in ready. Large Master bedroom with walk in closet. 2 car garage and built in laundry (included washer/dryer). Seller is offering home warranty to cover all the included appliances. With New AC (2024), fridge (2023) and newer water heater (2020), you can rest at ease. Or if you prefer a walk/jog simply exit out the front door to an open space and access to the Highline/Cherry Creek trail network. HOA covers all utilities except electrical/gas, community with pool and dog area. The property is minutes from hiking, close to the Colorado mountains and Denver downtown. Grocery stores, banks, restaurants, and more. ------Long term rentals okay. Dogs/cats okay. Seller can provide rental rates for interested investors. SHOWINGS BY APPOINTMENT ONLY. All information deemed reliable, but not guaranteed. Buyer and/or Buyer's agent to verify all information.
Listing Office: Newman Realty Group 
Essential Information
- MLS® #2883362
- Price$433,000
- Bedrooms2
- Bathrooms3.00
- Full Baths2
- Half Baths1
- Square Footage1,500
- Acres0.02
- Year Built1986
- TypeResidential
- Sub-TypeTownhouse
- StatusActive
Community Information
- Address1818 S Quebec Way B15-5
- SubdivisionIndian Creek
- CityDenver
- CountyDenver
- StateCO
- Zip Code80231
Amenities
- AmenitiesPool
- Parking Spaces2
- # of Garages2
- Has PoolYes
- PoolOutdoor Pool
Utilities
Electricity Connected, Natural Gas Connected, Phone Connected
Interior
- HeatingElectric, Natural Gas
- CoolingCentral Air
- FireplaceYes
- # of Fireplaces1
- FireplacesLiving Room, Wood Burning
- StoriesThree Or More
Interior Features
Granite Counters, High Ceilings, Smoke Free
Appliances
Dishwasher, Disposal, Dryer, Microwave, Self Cleaning Oven, Washer
Exterior
- Exterior FeaturesBalcony
- WindowsDouble Pane Windows
- RoofComposition
Lot Description
Borders Public Land, Landscaped, Near Public Transit, Open Space
School Information
- DistrictDenver 1
- ElementaryMcMeen
- MiddleHill
- HighGeorge Washington
Additional Information
- Date ListedApril 11th, 2025
- ZoningR-4
Listing Details
 Newman Realty Group
Newman Realty Group- Office Contact303-903-7160
 Terms and Conditions: The content relating to real estate for sale in this Web site comes in part from the Internet Data eXchange ("IDX") program of METROLIST, INC., DBA RECOLORADO® Real estate listings held by brokers other than RE/MAX Professionals are marked with the IDX Logo. This information is being provided for the consumers personal, non-commercial use and may not be used for any other purpose. All information subject to change and should be independently verified.
Terms and Conditions: The content relating to real estate for sale in this Web site comes in part from the Internet Data eXchange ("IDX") program of METROLIST, INC., DBA RECOLORADO® Real estate listings held by brokers other than RE/MAX Professionals are marked with the IDX Logo. This information is being provided for the consumers personal, non-commercial use and may not be used for any other purpose. All information subject to change and should be independently verified.
Copyright 2025 METROLIST, INC., DBA RECOLORADO® -- All Rights Reserved 6455 S. Yosemite St., Suite 500 Greenwood Village, CO 80111 USA
Listing information last updated on April 29th, 2025 at 1:34pm MDT.
































