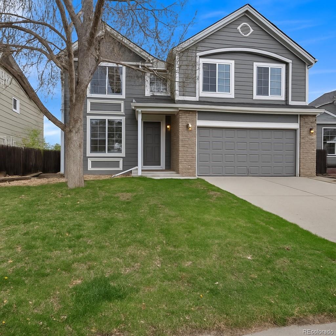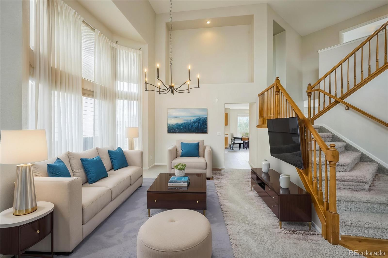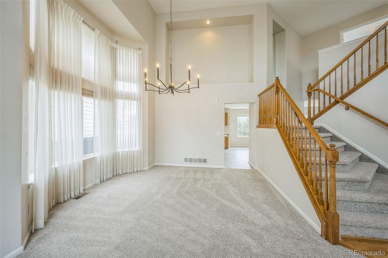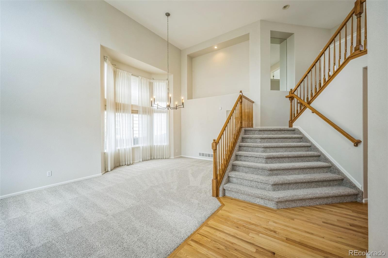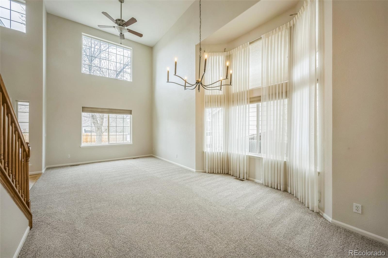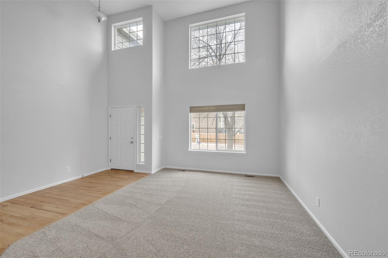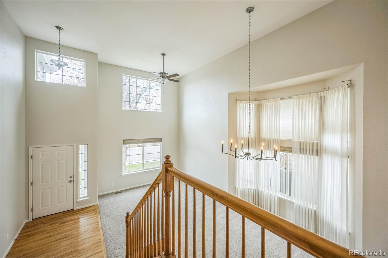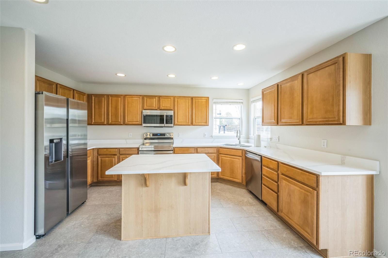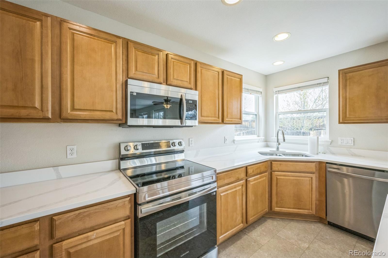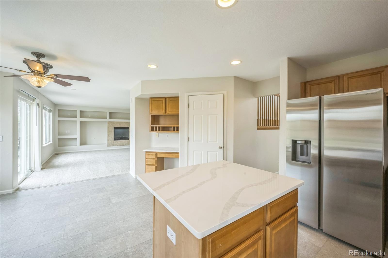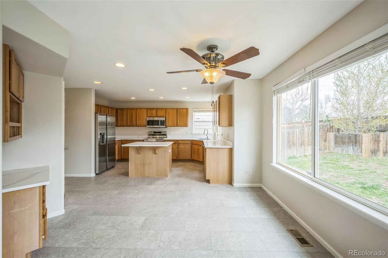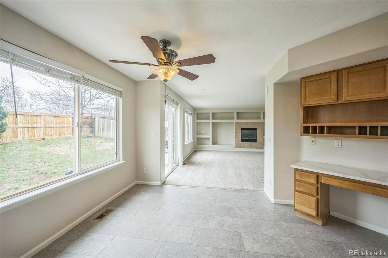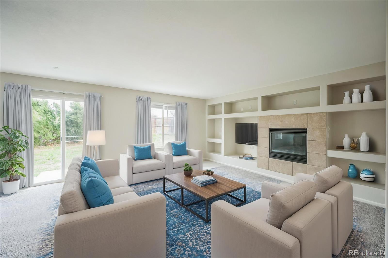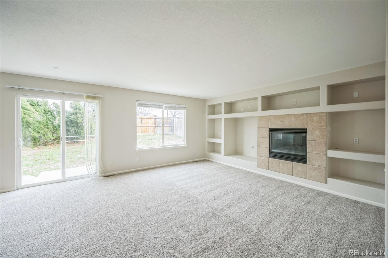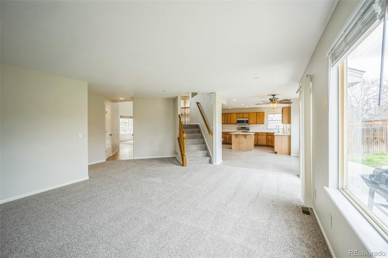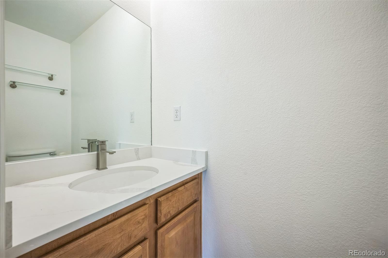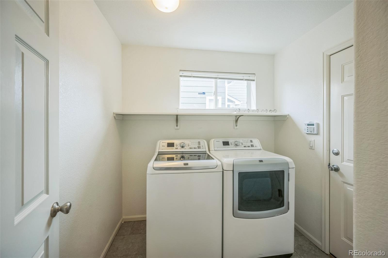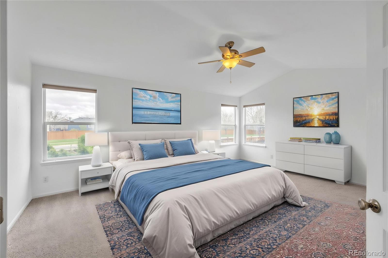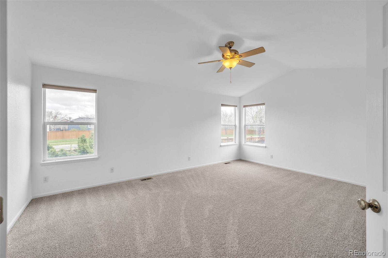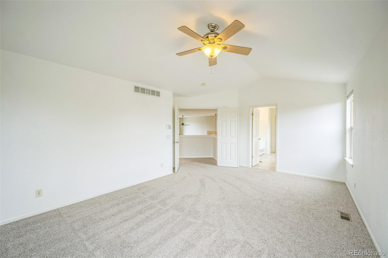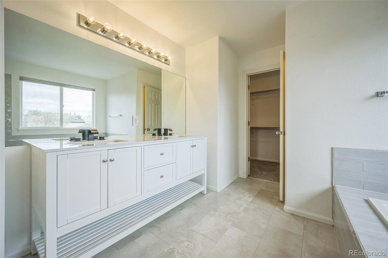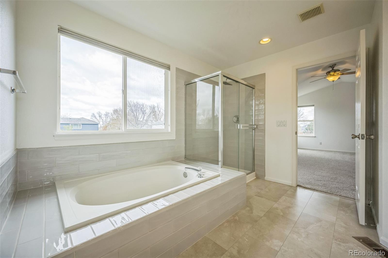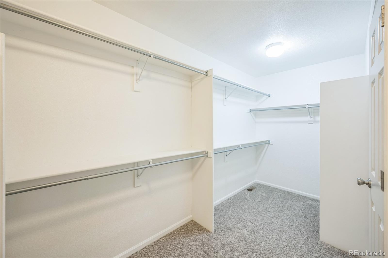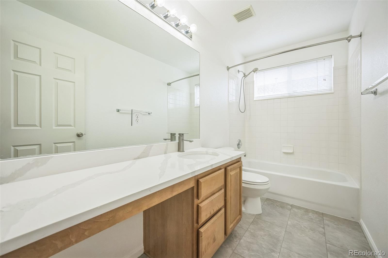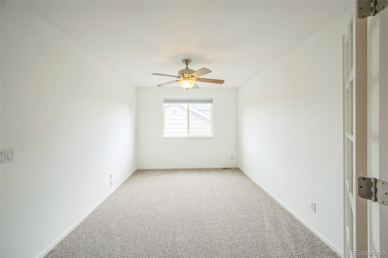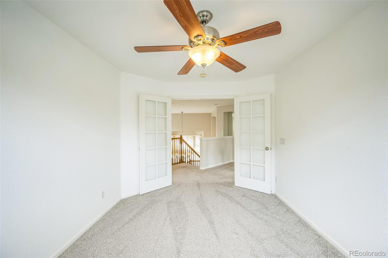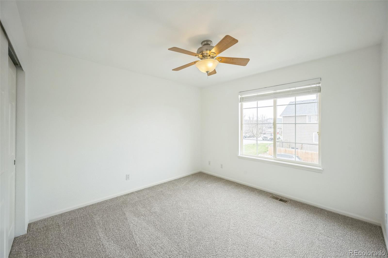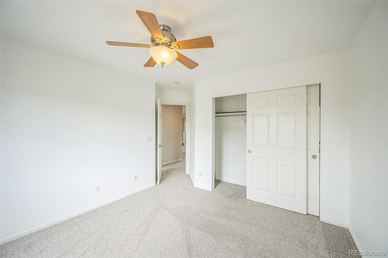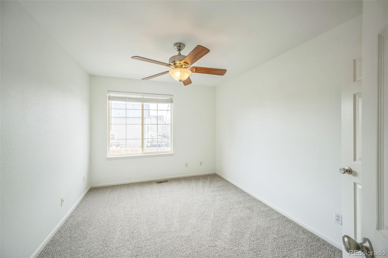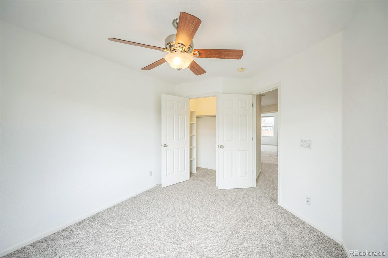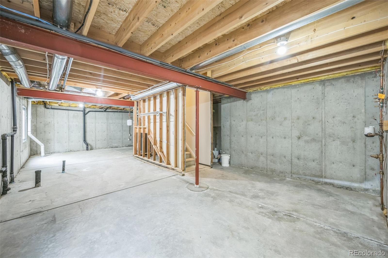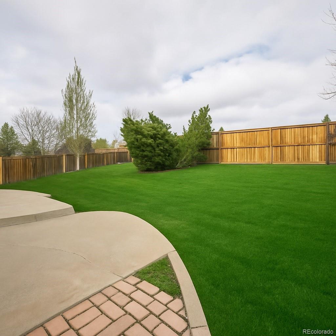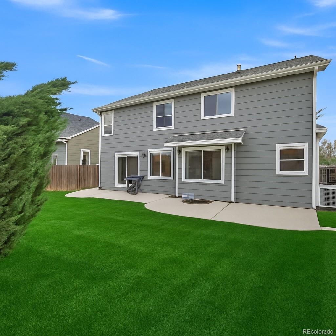Find us on...
Dashboard
- 4 Beds
- 3 Baths
- 2,549 Sqft
- .14 Acres
New Search X
510 Fairhaven Street
Welcome to your dream home in picturesque Founders Village in Castle Rock! This exquisite 4 bed, 3 bath home spans an impressive 3,335 square feet and offers an array of modern updates and exceptional features that offer comfort and luxury. EXTENSIVE REMODEL just completed: New Exterior Paint, Gutters, and Roof New Interior Paint throughout New Quartz countertops, sinks, and fixtures in Kitchen and Baths New double sink vanity, flooring, and tile in Primary Bath New Carpet and flooring throughout New Stove and Microwave Refrigerator, Dishwasher, and water heater less than 18 months old Inside, you are greeted by a spacious 2-story layout with an open floor plan and vaulted ceilings, providing an inviting atmosphere. The dual staircase adds a touch of elegance and provides easy access to the upper level. The Primary Suite is a luxurious retreat and includes a generous walk in closet and beautiful 5 piece Primary Bathroom. The additional 2 large bedrooms offer ample space, and the bathroom is beautifully updated. Flexible 4th bedroom(non-conforming) or offiice completes the upper level. The home includes large unfinished basement to easily add an additional bedroom, bath(rough in) and living area. Outside, the backyard, complete with large patio, is a blank canvas waiting for your touches. To help get you started, the seller is offering a generous $2,500 concession for sod/landscaping, allowing you to create the outdoor space of your dreams. As a homeowner in Founders Village , you'll enjoy access to a variety of amenities, making it easy to stay active and social. Whether it’s a dip in the community pool, a game of tennis, or a walk through the scenic parks, there’s something for everyone! Don’t miss out on this incredible opportunity to own a beautiful home in one of Castle Rock’s most sought-after neighborhoods. Schedule your private tour today and start imagining the endless possibilities this home has to offer! This gem won’t last long!
Listing Office: Worth Clark Realty 
Essential Information
- MLS® #2262694
- Price$620,000
- Bedrooms4
- Bathrooms3.00
- Full Baths2
- Half Baths1
- Square Footage2,549
- Acres0.14
- Year Built2001
- TypeResidential
- Sub-TypeSingle Family Residence
- StyleTraditional
- StatusActive
Community Information
- Address510 Fairhaven Street
- SubdivisionFounders Village
- CityCastle Rock
- CountyDouglas
- StateCO
- Zip Code80104
Amenities
- Parking Spaces2
- # of Garages2
Amenities
Clubhouse, Park, Playground, Pool, Tennis Court(s), Trail(s)
Utilities
Electricity Connected, Natural Gas Connected
Interior
- HeatingForced Air, Natural Gas
- CoolingCentral Air
- FireplaceYes
- # of Fireplaces1
- FireplacesFamily Room, Gas, Gas Log
- StoriesTwo
Interior Features
Eat-in Kitchen, Kitchen Island, Open Floorplan, Smoke Free, Vaulted Ceiling(s), Walk-In Closet(s)
Exterior
- RoofComposition
- FoundationSlab
School Information
- DistrictDouglas RE-1
- ElementaryRock Ridge
- MiddleMesa
- HighDouglas County
Additional Information
- Date ListedApril 26th, 2025
Listing Details
 Worth Clark Realty
Worth Clark Realty
Office Contact
cherylcrownrealtor@gmail.com,925-640-1435
 Terms and Conditions: The content relating to real estate for sale in this Web site comes in part from the Internet Data eXchange ("IDX") program of METROLIST, INC., DBA RECOLORADO® Real estate listings held by brokers other than RE/MAX Professionals are marked with the IDX Logo. This information is being provided for the consumers personal, non-commercial use and may not be used for any other purpose. All information subject to change and should be independently verified.
Terms and Conditions: The content relating to real estate for sale in this Web site comes in part from the Internet Data eXchange ("IDX") program of METROLIST, INC., DBA RECOLORADO® Real estate listings held by brokers other than RE/MAX Professionals are marked with the IDX Logo. This information is being provided for the consumers personal, non-commercial use and may not be used for any other purpose. All information subject to change and should be independently verified.
Copyright 2025 METROLIST, INC., DBA RECOLORADO® -- All Rights Reserved 6455 S. Yosemite St., Suite 500 Greenwood Village, CO 80111 USA
Listing information last updated on April 29th, 2025 at 7:48pm MDT.

