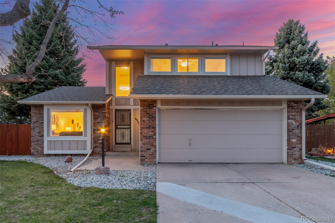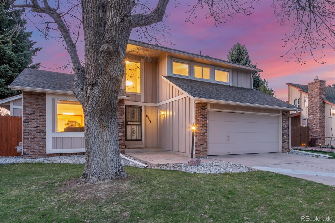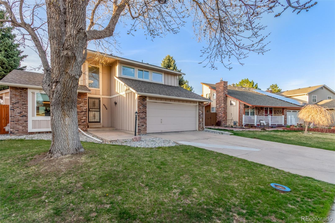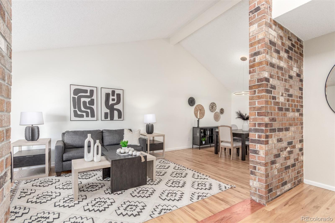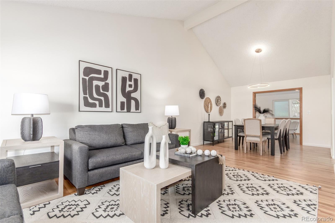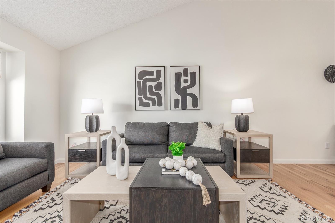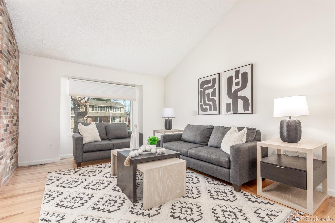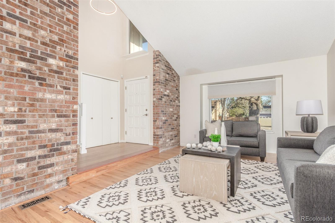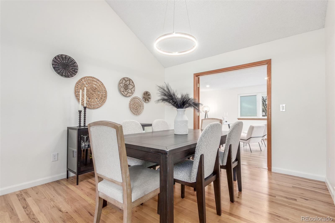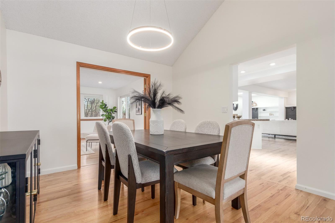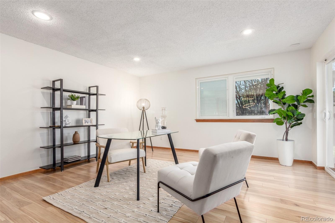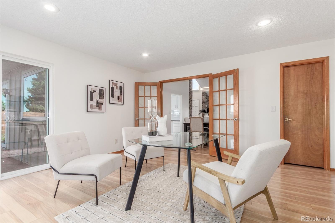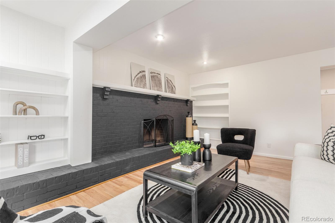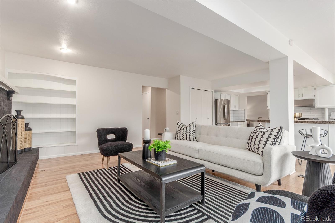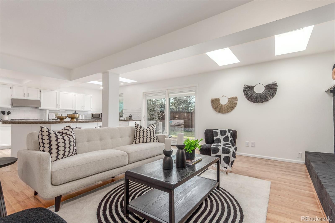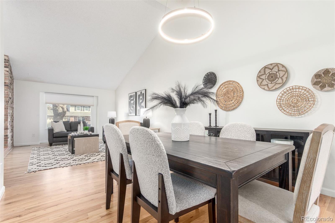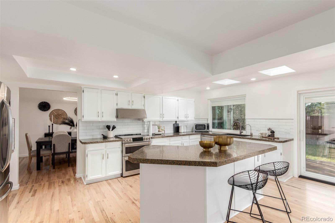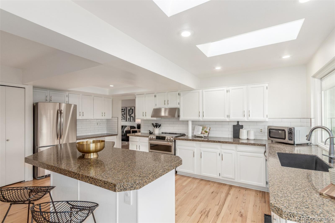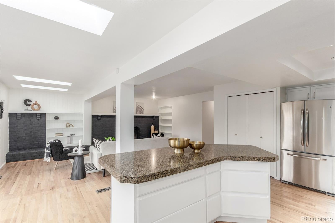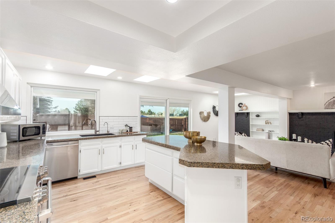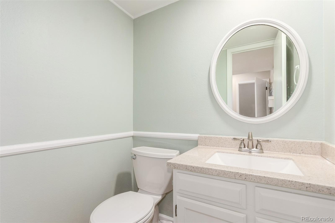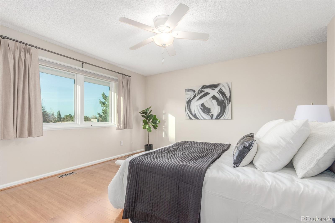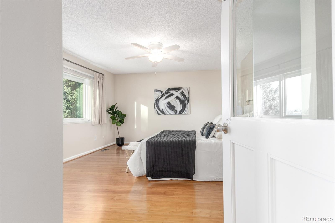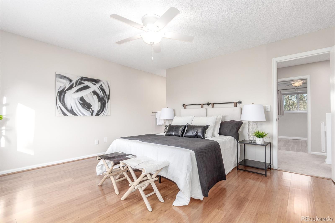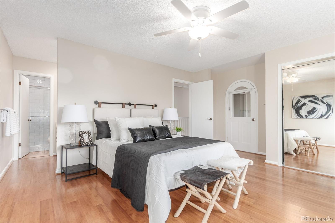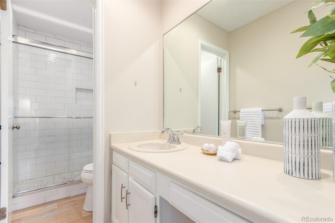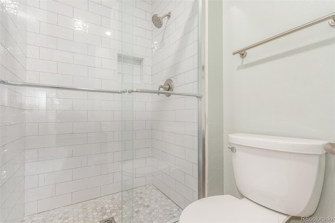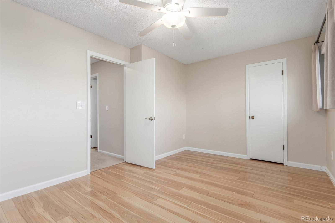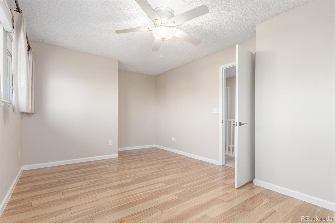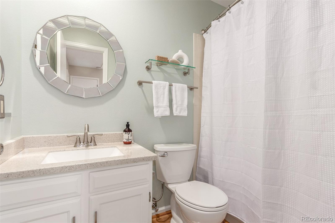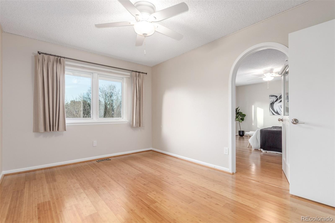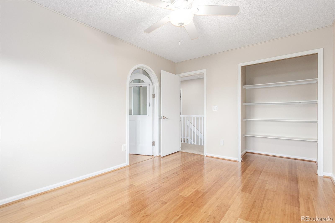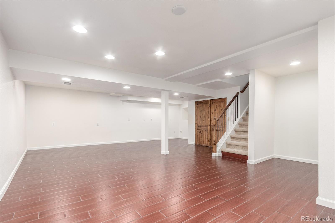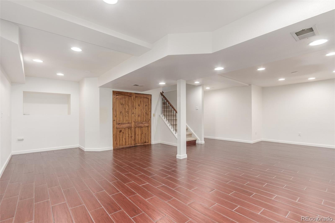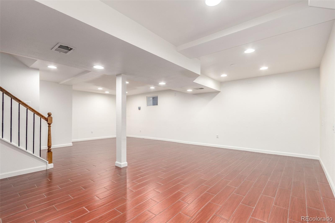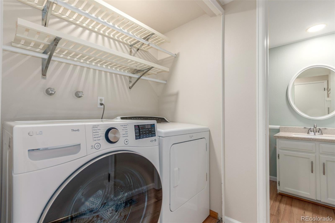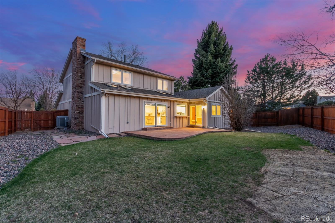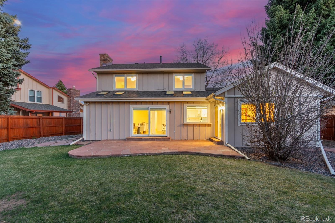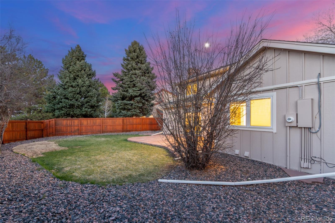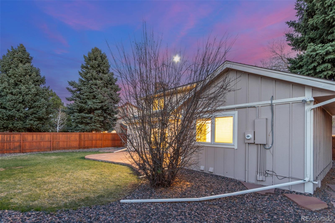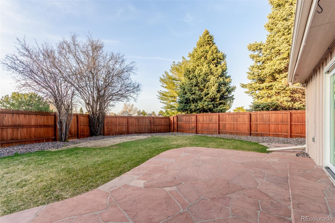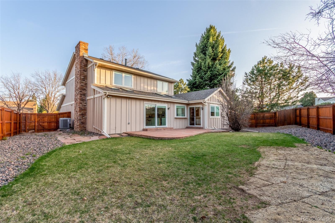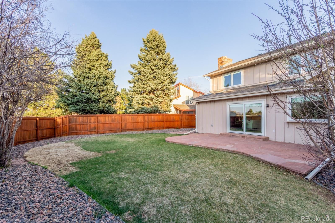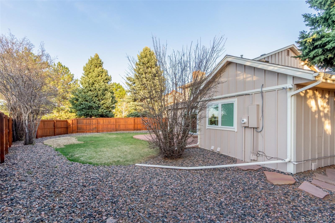Find us on...
Dashboard
- 4 Beds
- 3 Baths
- 2,883 Sqft
- .18 Acres
New Search X
6006 S Kingston Circle
Tucked into a peaceful cul-de-sac in the sought-after Cherry Creek Vista neighborhood, this beautifully maintained and updated home offers the perfect blend of comfort, character, and convenience. Enjoy easy access to Cottonwood Creek Elementary, the neighborhood pool, parks, trails, and DTC. Step inside to soaring vaulted ceilings and rich oak hardwood floors that flow throughout the main level. The spacious formal living and dining areas are perfect for entertaining, filled with natural light from new Pella triple-pane windows. The updated kitchen shines with white cabinetry, Silestone countertops, a new subway tile backsplash, and newer stainless-steel appliances including a GE induction stove, vent hood, and double ovens with a warming drawer. A large island invites gatherings and flows into the cozy family room, complete with skylights, built-ins, and a fireplace with modern black finish. A versatile main floor bedroom (or office) features French doors and backyard access. The main floor also includes a half bath, mudroom, and a laundry room with brand-new washer and dryer. Upstairs you'll find three spacious bedrooms with eco-friendly bamboo flooring. The primary suite offers a serene escape with an en suite bath featuring updated shower with white tile and mosaic accents. A full hall bath serves the additional bedrooms. The finished basement is ready for anything—media room, home gym, or guest space—and is pre-plumbed for a wet bar. Enjoy Colorado’s sunshine in your private backyard oasis, surrounded by mature pines, a spacious flagstone patio, and a newer cedar privacy fence (2020). Additional features: reverse osmosis system, radon mitigation, newer furnace (2019), A/C (2020), water heater (2021), whole-house humidifier, blackout curtains, new toilets and exhaust fans, and a 2-car garage.
Listing Office: Kentwood Real Estate City Properties 
Essential Information
- MLS® #2136838
- Price$845,000
- Bedrooms4
- Bathrooms3.00
- Full Baths1
- Half Baths1
- Square Footage2,883
- Acres0.18
- Year Built1980
- TypeResidential
- Sub-TypeSingle Family Residence
- StyleTraditional
- StatusPending
Community Information
- Address6006 S Kingston Circle
- SubdivisionCherry Creek Vista
- CityEnglewood
- CountyArapahoe
- StateCO
- Zip Code80111
Amenities
- Parking Spaces2
- ParkingConcrete, Lighted
- # of Garages2
Utilities
Cable Available, Electricity Connected, Internet Access (Wired), Natural Gas Connected, Phone Available
Interior
- HeatingForced Air
- CoolingCentral Air
- FireplaceYes
- # of Fireplaces1
- FireplacesLiving Room
- StoriesTwo
Interior Features
Built-in Features, Entrance Foyer, High Ceilings, High Speed Internet, Kitchen Island, Open Floorplan, Primary Suite, Radon Mitigation System, Stone Counters, Vaulted Ceiling(s)
Appliances
Dishwasher, Disposal, Dryer, Gas Water Heater, Humidifier, Microwave, Range, Range Hood, Refrigerator, Self Cleaning Oven, Sump Pump, Warming Drawer, Washer, Water Purifier
Exterior
- RoofComposition
Exterior Features
Garden, Lighting, Private Yard, Rain Gutters
Lot Description
Cul-De-Sac, Landscaped, Many Trees
Windows
Double Pane Windows, Skylight(s), Window Treatments
School Information
- DistrictCherry Creek 5
- ElementaryCottonwood Creek
- MiddleCampus
- HighCherry Creek
Additional Information
- Date ListedApril 14th, 2025
Listing Details
Kentwood Real Estate City Properties
Office Contact
STACY@NEIRTEAM.COM,720-280-3004
 Terms and Conditions: The content relating to real estate for sale in this Web site comes in part from the Internet Data eXchange ("IDX") program of METROLIST, INC., DBA RECOLORADO® Real estate listings held by brokers other than RE/MAX Professionals are marked with the IDX Logo. This information is being provided for the consumers personal, non-commercial use and may not be used for any other purpose. All information subject to change and should be independently verified.
Terms and Conditions: The content relating to real estate for sale in this Web site comes in part from the Internet Data eXchange ("IDX") program of METROLIST, INC., DBA RECOLORADO® Real estate listings held by brokers other than RE/MAX Professionals are marked with the IDX Logo. This information is being provided for the consumers personal, non-commercial use and may not be used for any other purpose. All information subject to change and should be independently verified.
Copyright 2025 METROLIST, INC., DBA RECOLORADO® -- All Rights Reserved 6455 S. Yosemite St., Suite 500 Greenwood Village, CO 80111 USA
Listing information last updated on April 29th, 2025 at 4:04pm MDT.

