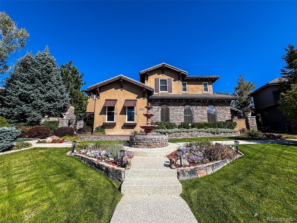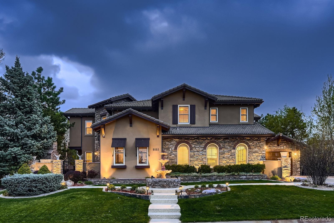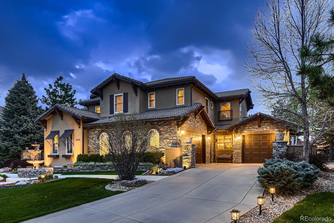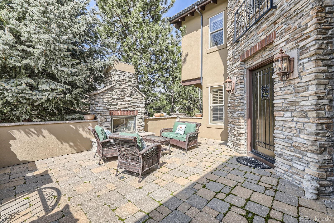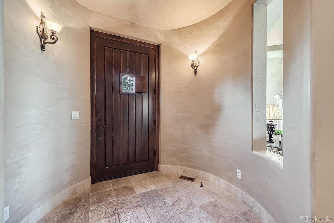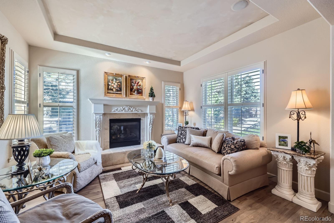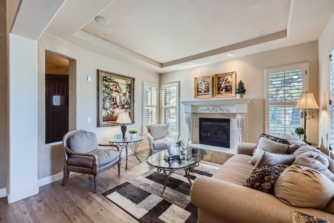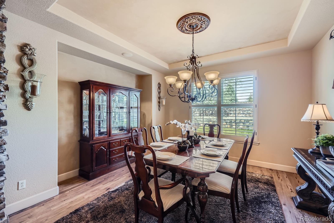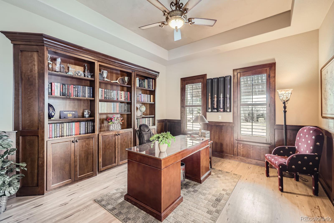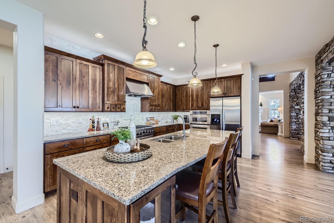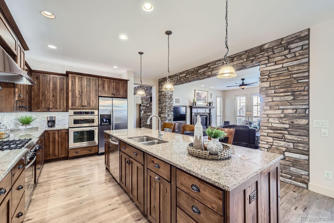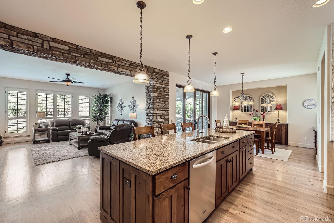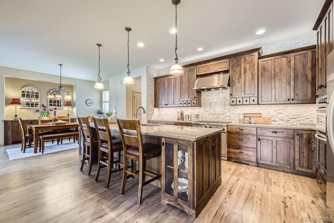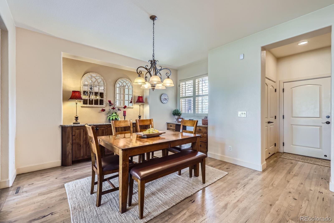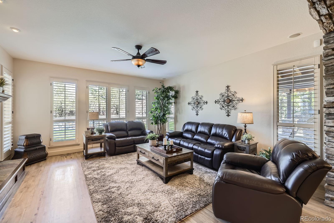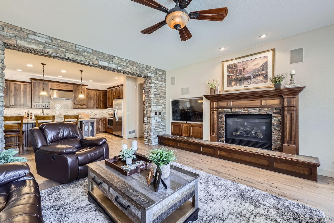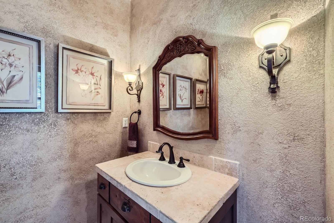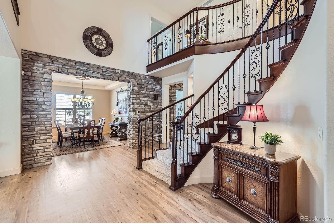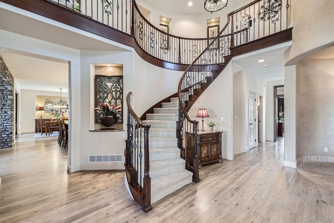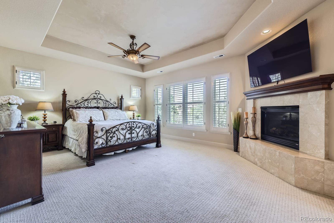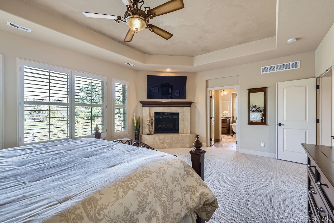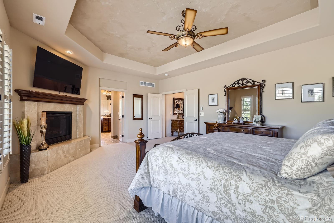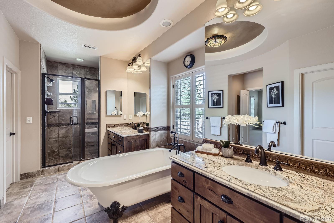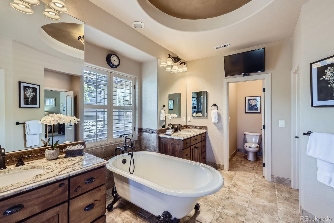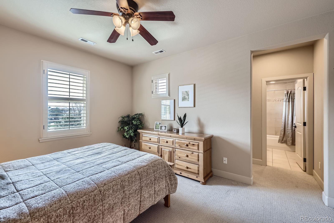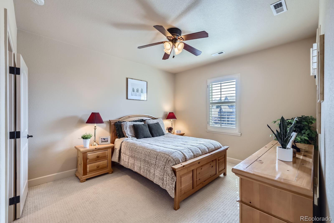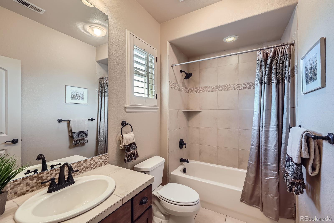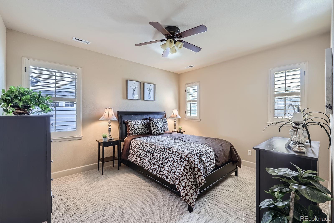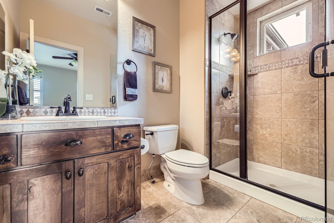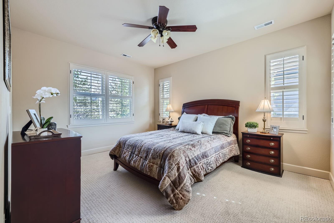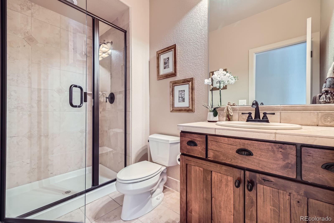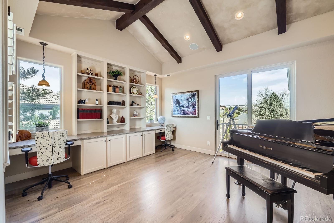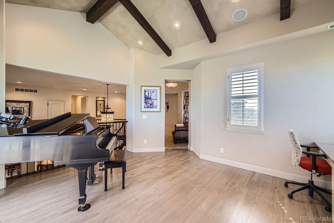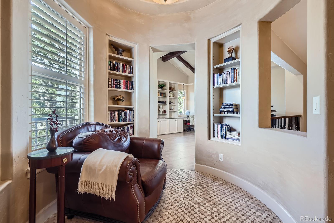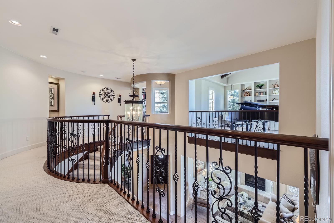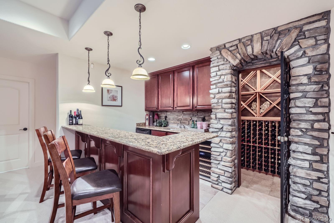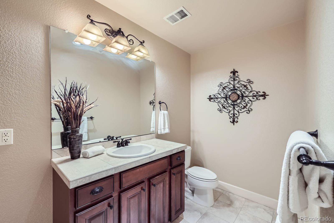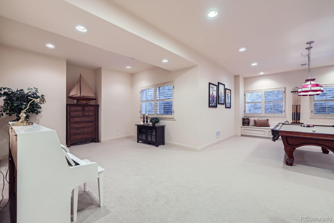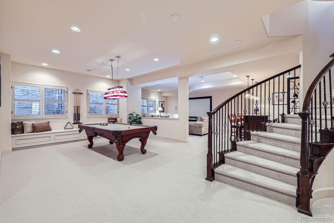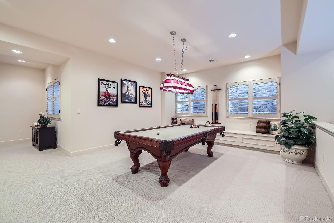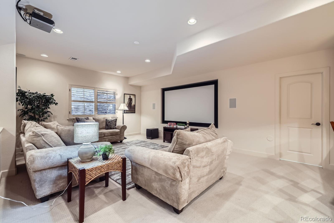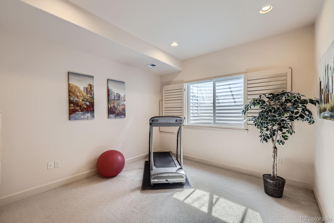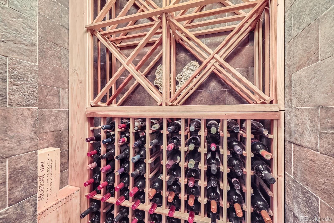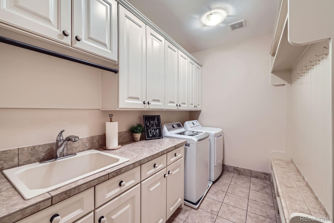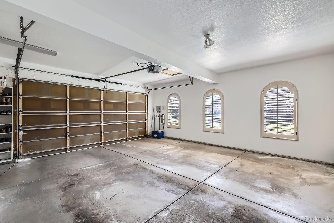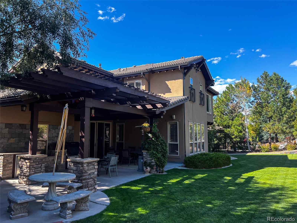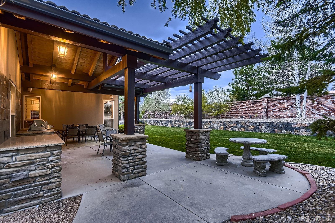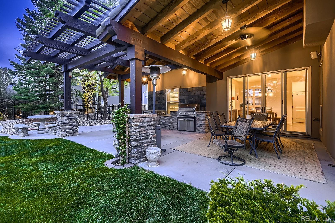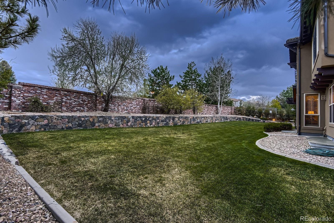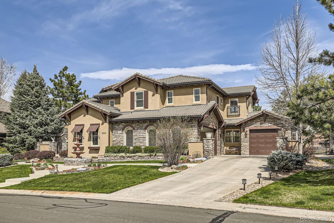Find us on...
Dashboard
- 5 Beds
- 6 Baths
- 6,577 Sqft
- .32 Acres
New Search X
9552 E Silent Hills Place
This stunning residence is nestled in the highly sought-after gated community of Heritage Hills. This home seamlessly blends luxury, comfort, and functionality with exquisite wood and stone accents throughout. A welcoming front courtyard patio with a cozy stacked stone fireplace sets the tone for the charm and warmth inside. Step through the grand entry into an open floorplan that features elegant formal living and dining spaces, flowing effortlessly into a chef-inspired kitchen. Here, you'll find a generous granite island, a commercial-grade gas range, and a cozy sitting area—perfect for both entertaining and everyday living. A main-floor office offers a refined workspace with custom wooden detailing, built-in bookshelves, and a private entry to the courtyard. Upstairs, a reading nook opens into a spacious loft area with a quaint balcony and overlooks the lower level. The loft is perfect for a study or play area, or grand piano room. The upper level includes three generously sized secondary bedrooms, each with its own walk-in closet and bathroom, providing comfortable accommodations for family or guests. The expansive primary suite is a private sanctuary, boasting a luxurious 5-piece bath and two oversized walk-in closets. The finished basement is designed for entertaining, complete with a flexible living area, a full wet bar, and a custom stone wine cellar. A non-conforming bedroom and 3/4 bathroom with a steam shower complete the basement. Outside, the backyard is a private oasis, with a large flat yard with spotlights, bordered by a large retaining wall for added seclusion. Enjoy Colorado evenings under the custom covered patio, complete with a built-in BBQ and generous yard space. Community amenities include a pool, tennis courts, playgrounds, and close proximity to Park Meadows Mall, Lone Tree shopping, and dining. This home offers an unparalleled blend of comfort, elegance, and convenience—don't miss the chance to make it 'yours'
Listing Office: RE/MAX Professionals 
Essential Information
- MLS® #2136305
- Price$2,100,000
- Bedrooms5
- Bathrooms6.00
- Full Baths2
- Half Baths1
- Square Footage6,577
- Acres0.32
- Year Built2007
- TypeResidential
- Sub-TypeSingle Family Residence
- StyleTraditional
- StatusComing Soon
Community Information
- Address9552 E Silent Hills Place
- SubdivisionHeritage Hills
- CityLone Tree
- CountyDouglas
- StateCO
- Zip Code80124
Amenities
- Parking Spaces3
- # of Garages3
Amenities
Clubhouse, Gated, Park, Playground, Spa/Hot Tub, Tennis Court(s)
Utilities
Cable Available, Electricity Available, Natural Gas Available, Phone Available
Parking
Concrete, Dry Walled, Exterior Access Door, Insulated Garage, Lighted, Storage
Interior
- HeatingForced Air
- CoolingCentral Air
- FireplaceYes
- # of Fireplaces4
- StoriesTwo
Interior Features
Breakfast Nook, Ceiling Fan(s), Eat-in Kitchen, Entrance Foyer, Five Piece Bath, Granite Counters, High Ceilings, Kitchen Island, Open Floorplan, Pantry, Primary Suite, Radon Mitigation System, Smoke Free, Utility Sink, Vaulted Ceiling(s), Walk-In Closet(s)
Appliances
Bar Fridge, Cooktop, Dishwasher, Disposal, Double Oven, Oven, Range, Range Hood
Fireplaces
Family Room, Gas, Living Room, Outside, Primary Bedroom
Exterior
- WindowsDouble Pane Windows
- RoofCement Shake
- FoundationConcrete Perimeter
Exterior Features
Gas Grill, Lighting, Private Yard, Rain Gutters
Lot Description
Cul-De-Sac, Landscaped, Near Public Transit, Sprinklers In Front, Sprinklers In Rear
School Information
- DistrictDouglas RE-1
- ElementaryAcres Green
- MiddleCresthill
- HighHighlands Ranch
Additional Information
- Date ListedApril 24th, 2025
Listing Details
 RE/MAX Professionals
RE/MAX Professionals
Office Contact
JROMANO@ELITEHOMESALESTEAM.COM,303-809-8822
 Terms and Conditions: The content relating to real estate for sale in this Web site comes in part from the Internet Data eXchange ("IDX") program of METROLIST, INC., DBA RECOLORADO® Real estate listings held by brokers other than RE/MAX Professionals are marked with the IDX Logo. This information is being provided for the consumers personal, non-commercial use and may not be used for any other purpose. All information subject to change and should be independently verified.
Terms and Conditions: The content relating to real estate for sale in this Web site comes in part from the Internet Data eXchange ("IDX") program of METROLIST, INC., DBA RECOLORADO® Real estate listings held by brokers other than RE/MAX Professionals are marked with the IDX Logo. This information is being provided for the consumers personal, non-commercial use and may not be used for any other purpose. All information subject to change and should be independently verified.
Copyright 2025 METROLIST, INC., DBA RECOLORADO® -- All Rights Reserved 6455 S. Yosemite St., Suite 500 Greenwood Village, CO 80111 USA
Listing information last updated on April 29th, 2025 at 12:34pm MDT.

