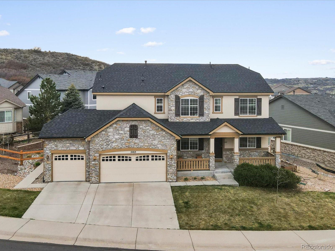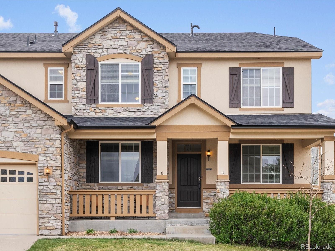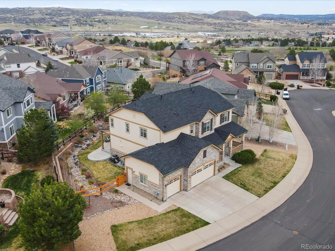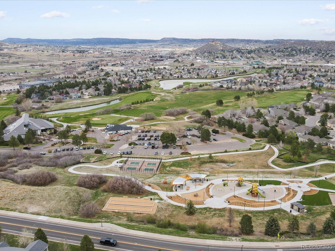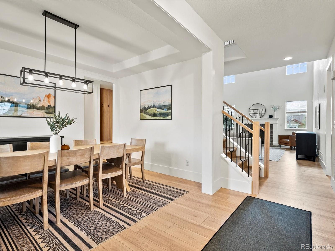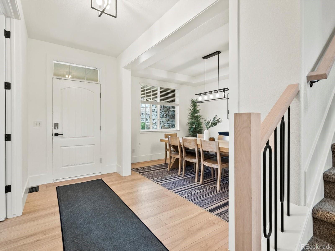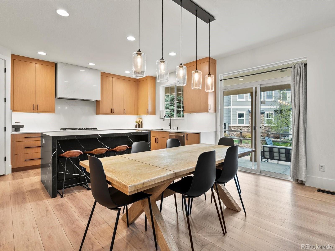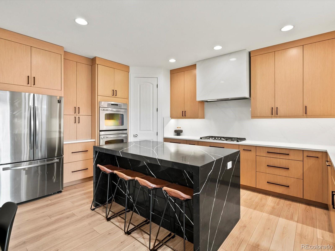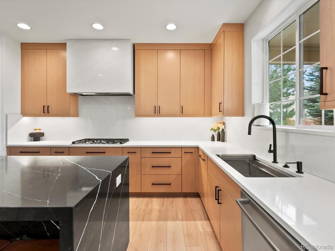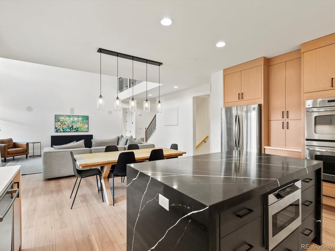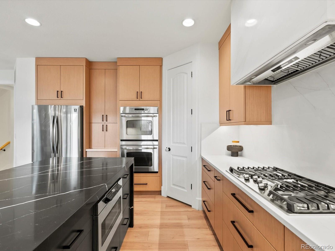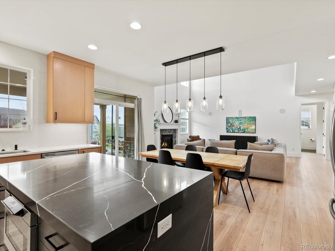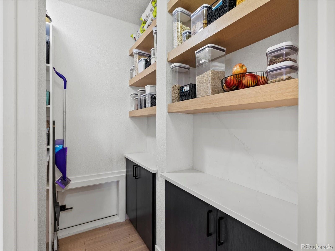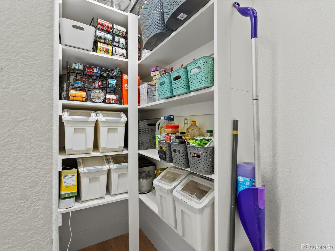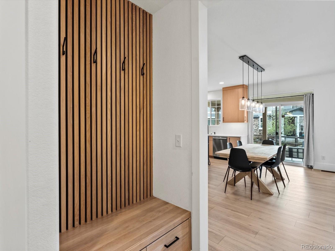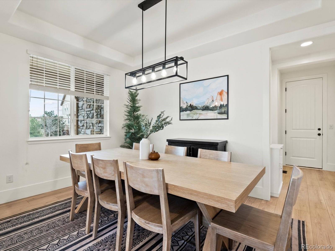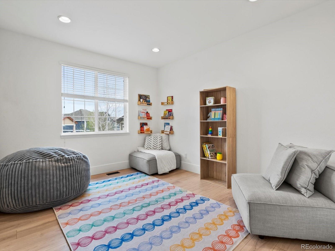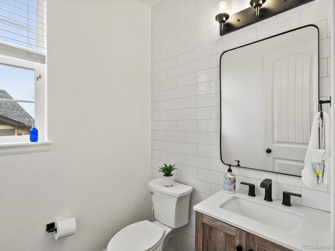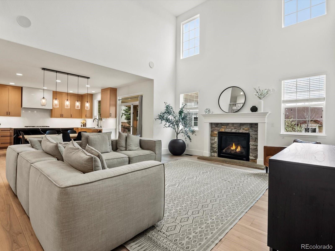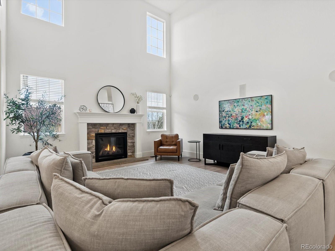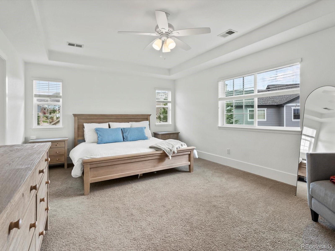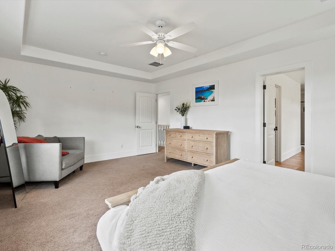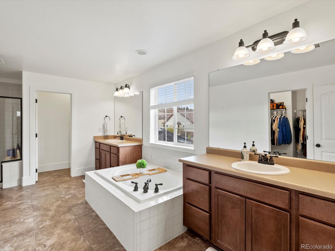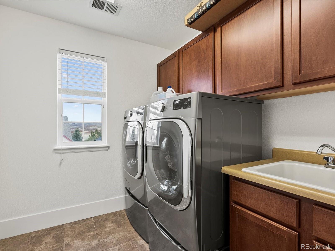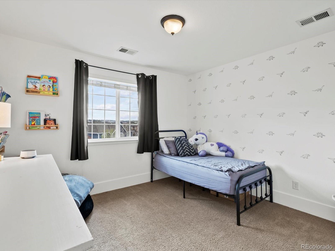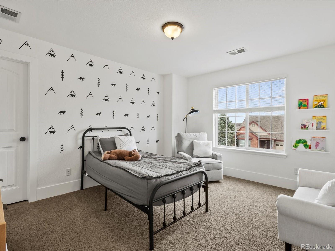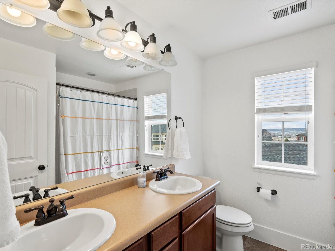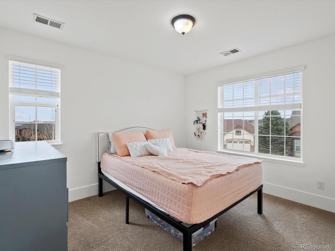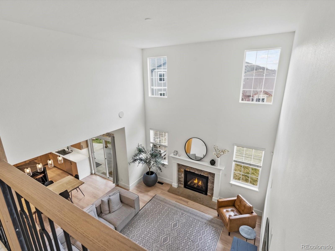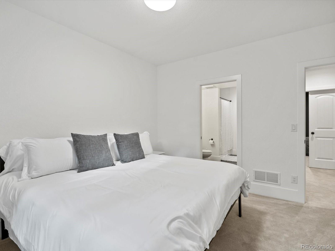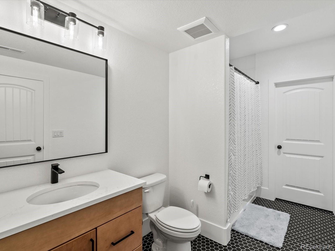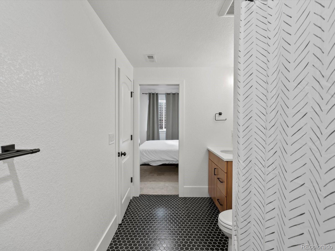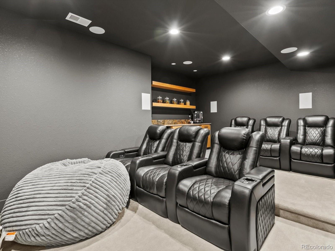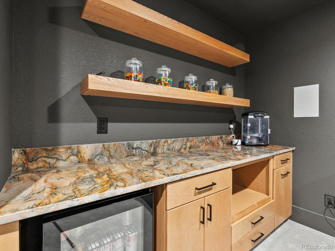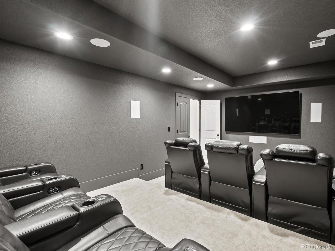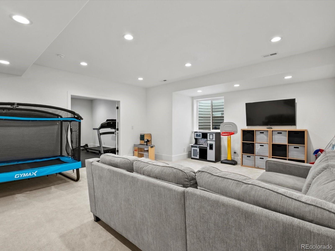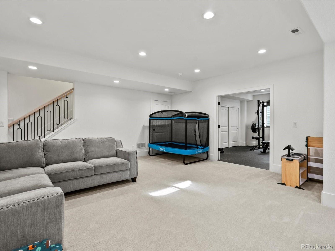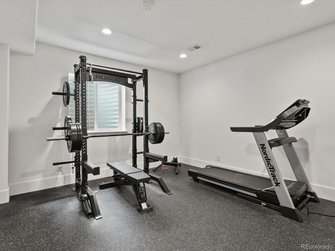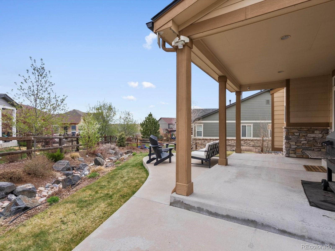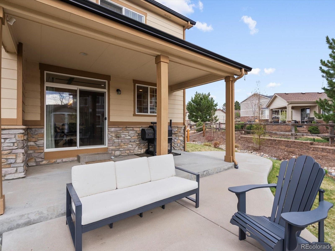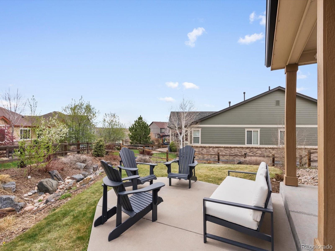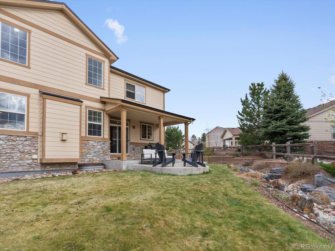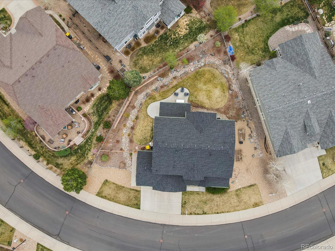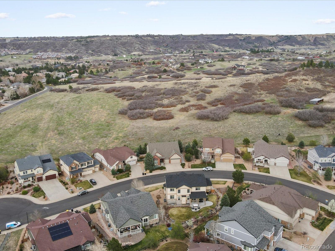Find us on...
Dashboard
- 5 Beds
- 4 Baths
- 4,252 Sqft
- ¼ Acres
New Search X
2463 Tavern Way
Nestled in a tranquil cul-de-sac, discover modern luxury in this 5-bedroom, 4-bathroom residence. The highlight of this home is its meticulously re-imagined kitchen, featuring sleek waterfall counters, a stainless steel appliance package, and a convenient walk-in pantry with a grocery pass-through from the garage, perfect for seamless living. Enjoy breathtaking sunsets from the west-facing backyard, adding a touch of serenity to your evenings. The primary suite offers a spacious layout with a well-appointed 5-piece bathroom and a generous walk-in closet. The recently finished basement adds valuable living space with an additional bedroom, bathroom, a dedicated theater room, and an inviting exercise room, providing ample room for relaxation and entertainment.
Listing Office: RE/MAX Professionals 
Essential Information
- MLS® #2097969
- Price$1,050,000
- Bedrooms5
- Bathrooms4.00
- Full Baths3
- Half Baths1
- Square Footage4,252
- Acres0.25
- Year Built2011
- TypeResidential
- Sub-TypeSingle Family Residence
- StyleTraditional
- StatusActive
Community Information
- Address2463 Tavern Way
- SubdivisionPlum Creek
- CityCastle Rock
- CountyDouglas
- StateCO
- Zip Code80104
Amenities
- Parking Spaces3
- ParkingOversized
- # of Garages3
- ViewMountain(s)
Interior
- HeatingForced Air, Natural Gas
- CoolingCentral Air
- FireplaceYes
- # of Fireplaces1
- FireplacesFamily Room, Gas Log
- StoriesTwo
Interior Features
Built-in Features, Ceiling Fan(s), Eat-in Kitchen, Five Piece Bath, Kitchen Island, Primary Suite, Quartz Counters, Smoke Free, Vaulted Ceiling(s), Walk-In Closet(s)
Appliances
Cooktop, Dishwasher, Disposal, Double Oven, Dryer, Microwave, Range Hood, Refrigerator, Washer
Exterior
- WindowsDouble Pane Windows
- RoofComposition
Lot Description
Cul-De-Sac, Landscaped, Sprinklers In Front, Sprinklers In Rear
School Information
- DistrictDouglas RE-1
- ElementarySouth Ridge
- MiddleMesa
- HighDouglas County
Additional Information
- Date ListedApril 15th, 2025
Listing Details
 RE/MAX Professionals
RE/MAX Professionals
Office Contact
alanjsmith@remax.net,303-932-3306
 Terms and Conditions: The content relating to real estate for sale in this Web site comes in part from the Internet Data eXchange ("IDX") program of METROLIST, INC., DBA RECOLORADO® Real estate listings held by brokers other than RE/MAX Professionals are marked with the IDX Logo. This information is being provided for the consumers personal, non-commercial use and may not be used for any other purpose. All information subject to change and should be independently verified.
Terms and Conditions: The content relating to real estate for sale in this Web site comes in part from the Internet Data eXchange ("IDX") program of METROLIST, INC., DBA RECOLORADO® Real estate listings held by brokers other than RE/MAX Professionals are marked with the IDX Logo. This information is being provided for the consumers personal, non-commercial use and may not be used for any other purpose. All information subject to change and should be independently verified.
Copyright 2025 METROLIST, INC., DBA RECOLORADO® -- All Rights Reserved 6455 S. Yosemite St., Suite 500 Greenwood Village, CO 80111 USA
Listing information last updated on April 30th, 2025 at 1:33am MDT.

