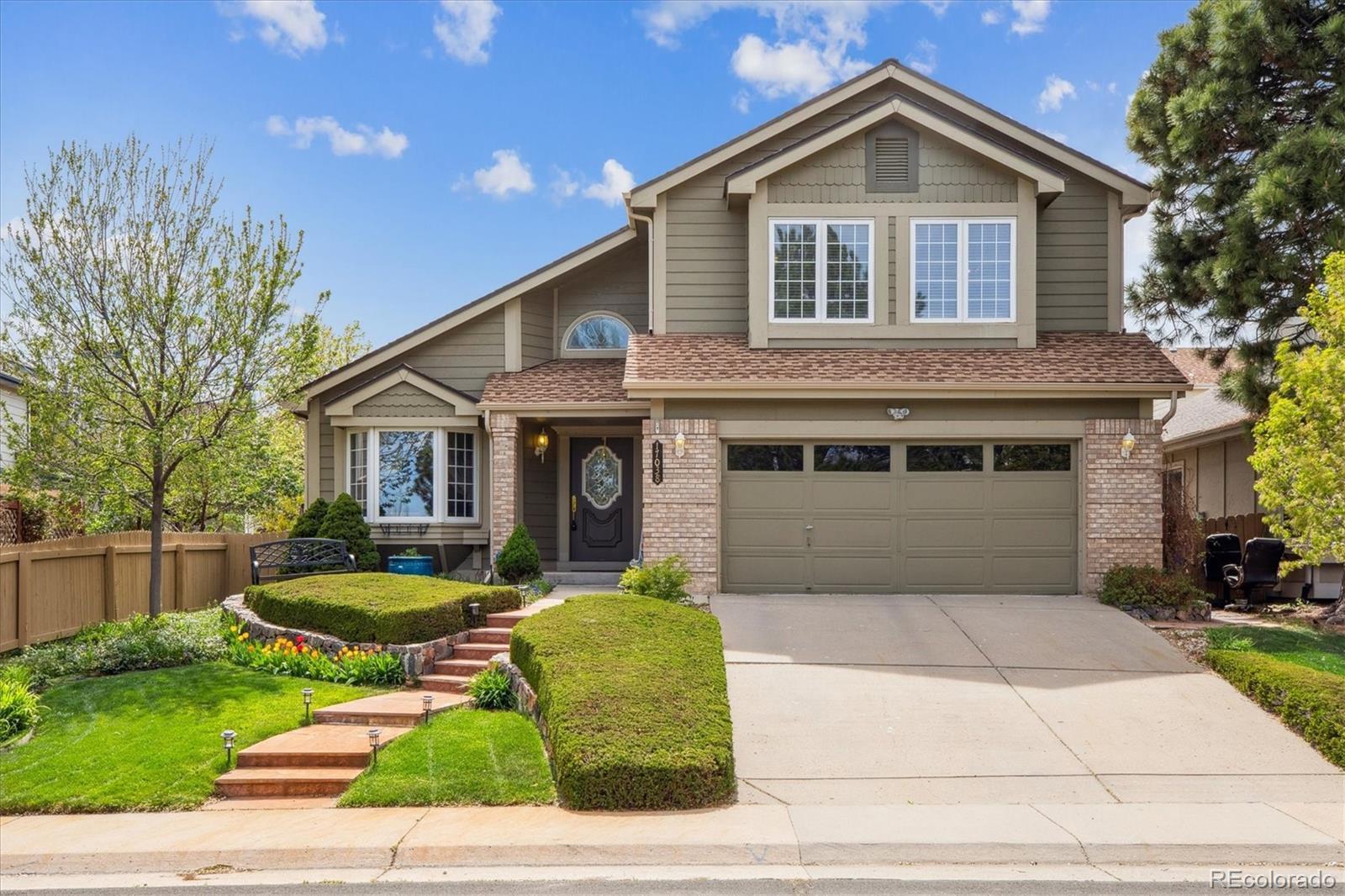Find us on...
Dashboard
- 4 Beds
- 3 Baths
- 2,324 Sqft
- .12 Acres
New Search X
17038 Lamar Drive
Welcome to your new home in the heart of Clarke Farms! Perfectly positioned directly across from the pool and tennis courts, this home gives you unbeatable access to all the neighborhood amenities right outside your door. Enjoy the thoughtfully designed layout with vaulted ceilings and hardwood floors throughout the main level. The centerpiece of the family room is a stunning, floor-to-ceiling brick fireplace that adds timeless charm and warmth to the home. The main floor also features a generously sized primary suite with a five-piece bath and a large walk-in closet, offering convenient and comfortable living. Upstairs, three spacious bedrooms each offer walk-in closets. Some furniture in the living areas and upstairs bedrooms is negotiable, providing an easy transition for the future owner if desired. The beautifully landscaped front and backyards are designed for privacy and tranquility. Relax on the covered back deck, surrounded by vibrant flowers, or cultivate your own vegetables in the side garden. This home has been well cared for and offers classic charm with the potential to make it your own over time. Plus, with no basement, you'll enjoy the ease of low-maintenance living and fewer square feet to worry about. Clarke Farms offers a true sense of community, top-notch amenities, and a fantastic location near Parker Road and E-470 for easy commuting, shopping, and dining.
Listing Office: MB Bingham & Co 
Essential Information
- MLS® #1633208
- Price$637,500
- Bedrooms4
- Bathrooms3.00
- Full Baths2
- Half Baths1
- Square Footage2,324
- Acres0.12
- Year Built1990
- TypeResidential
- Sub-TypeSingle Family Residence
- StyleContemporary
- StatusActive
Community Information
- Address17038 Lamar Drive
- SubdivisionClarke Farms
- CityParker
- CountyDouglas
- StateCO
- Zip Code80134
Amenities
- Parking Spaces2
- ParkingConcrete
- # of Garages2
Amenities
Clubhouse, Pool, Tennis Court(s)
Interior
- HeatingForced Air
- CoolingCentral Air
- FireplaceYes
- # of Fireplaces1
- FireplacesFamily Room
- StoriesTwo
Interior Features
Breakfast Nook, Ceiling Fan(s), Eat-in Kitchen, Five Piece Bath, Laminate Counters, Primary Suite, Smoke Free, Vaulted Ceiling(s)
Appliances
Dishwasher, Disposal, Dryer, Microwave, Range, Refrigerator, Washer
Exterior
- Exterior FeaturesGarden, Private Yard
- RoofComposition
Lot Description
Landscaped, Sprinklers In Front, Sprinklers In Rear
Windows
Double Pane Windows, Window Coverings
School Information
- DistrictDouglas RE-1
- ElementaryCherokee Trail
- MiddleSierra
- HighChaparral
Additional Information
- Date ListedApril 29th, 2025
Listing Details
 MB Bingham & Co
MB Bingham & Co
Office Contact
joerealestate@msn.com,303-898-9693
 Terms and Conditions: The content relating to real estate for sale in this Web site comes in part from the Internet Data eXchange ("IDX") program of METROLIST, INC., DBA RECOLORADO® Real estate listings held by brokers other than RE/MAX Professionals are marked with the IDX Logo. This information is being provided for the consumers personal, non-commercial use and may not be used for any other purpose. All information subject to change and should be independently verified.
Terms and Conditions: The content relating to real estate for sale in this Web site comes in part from the Internet Data eXchange ("IDX") program of METROLIST, INC., DBA RECOLORADO® Real estate listings held by brokers other than RE/MAX Professionals are marked with the IDX Logo. This information is being provided for the consumers personal, non-commercial use and may not be used for any other purpose. All information subject to change and should be independently verified.
Copyright 2025 METROLIST, INC., DBA RECOLORADO® -- All Rights Reserved 6455 S. Yosemite St., Suite 500 Greenwood Village, CO 80111 USA
Listing information last updated on April 29th, 2025 at 2:19pm MDT.





















